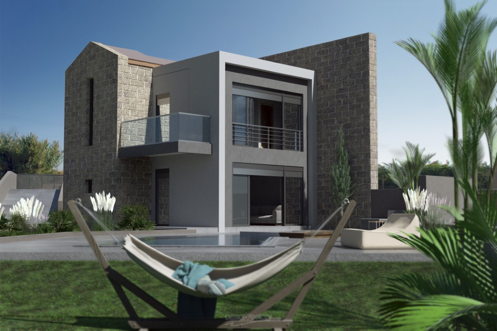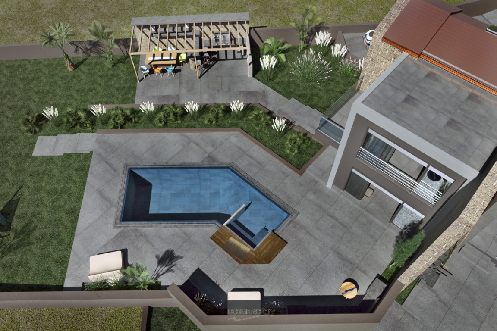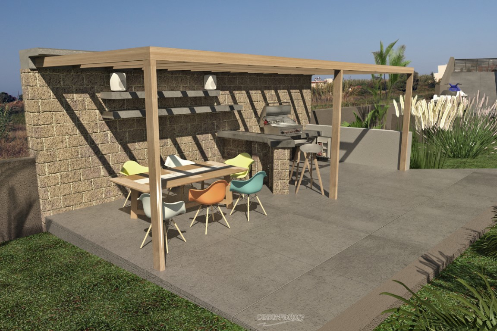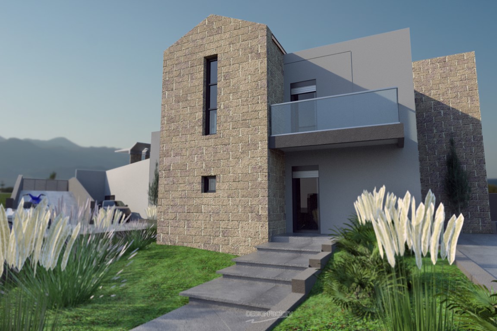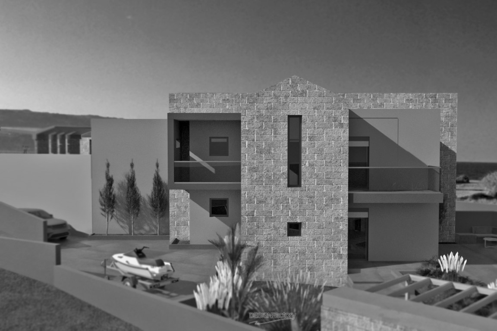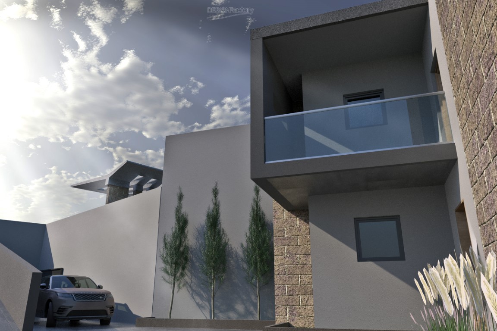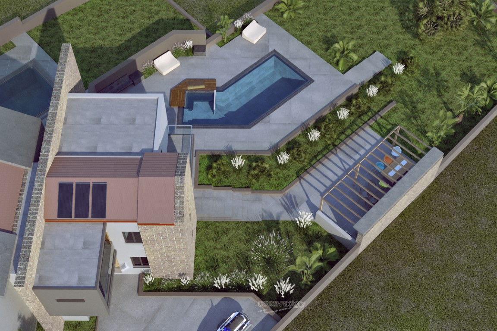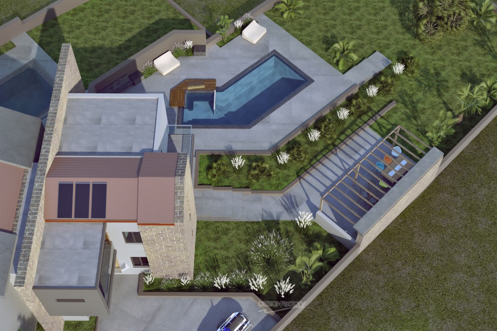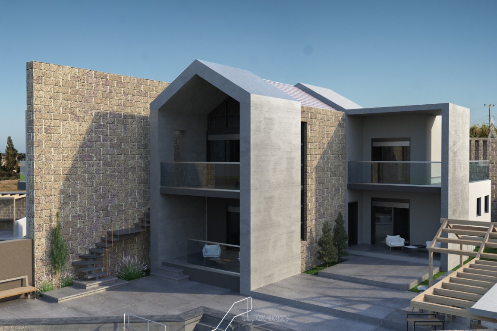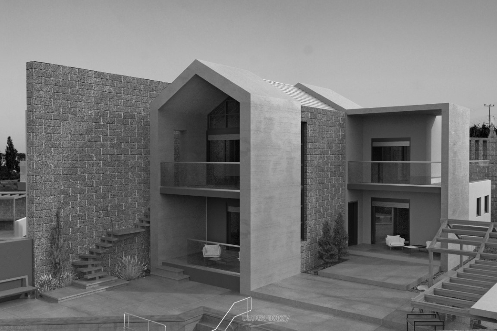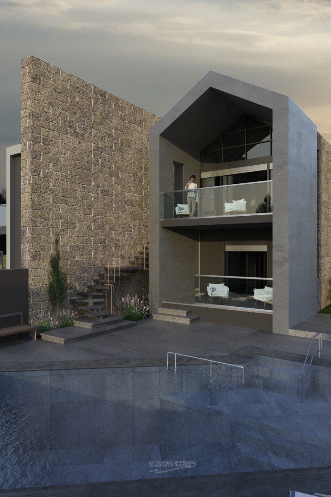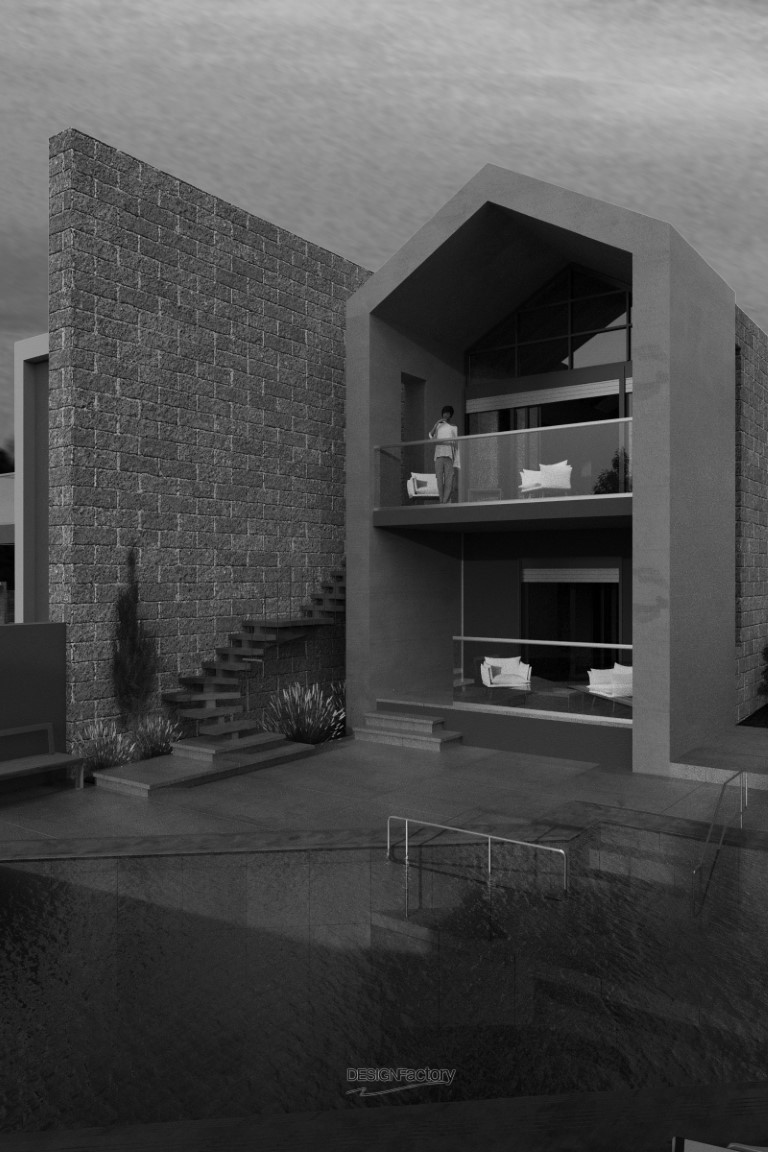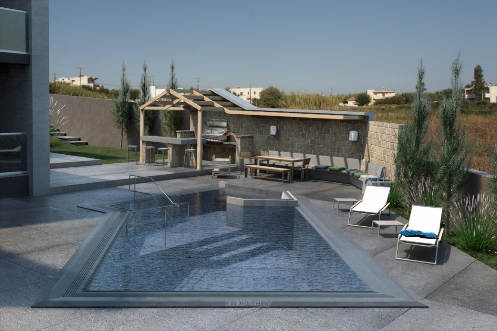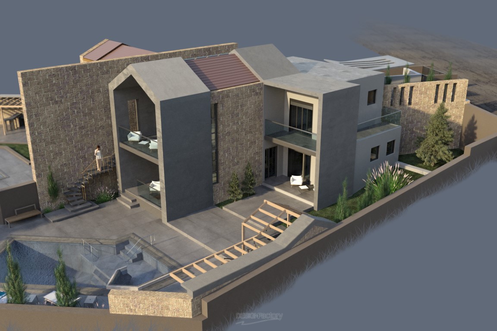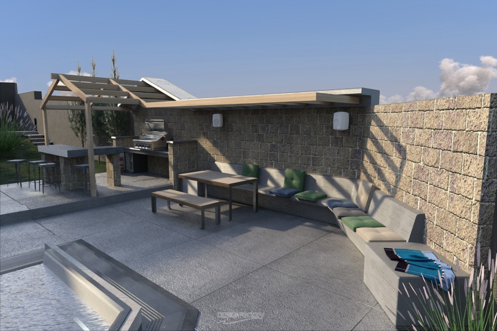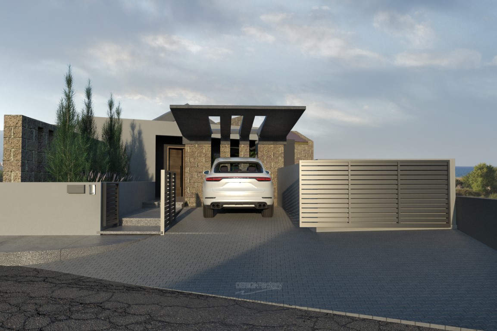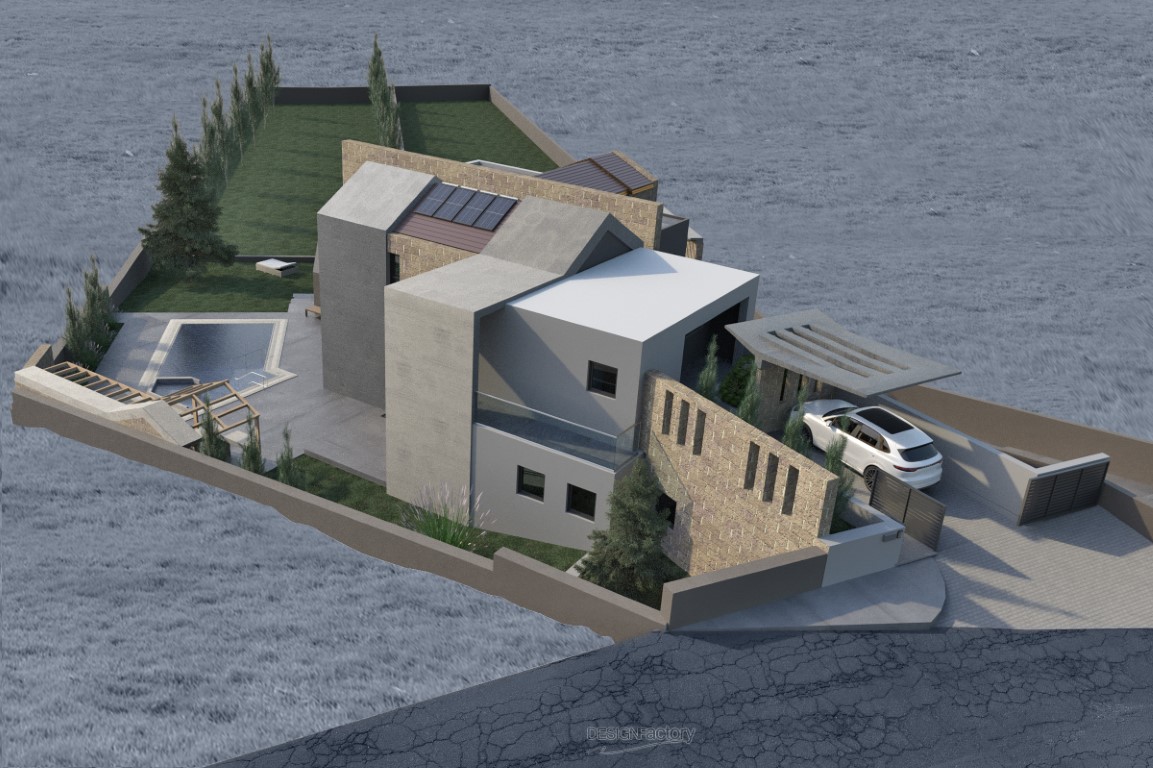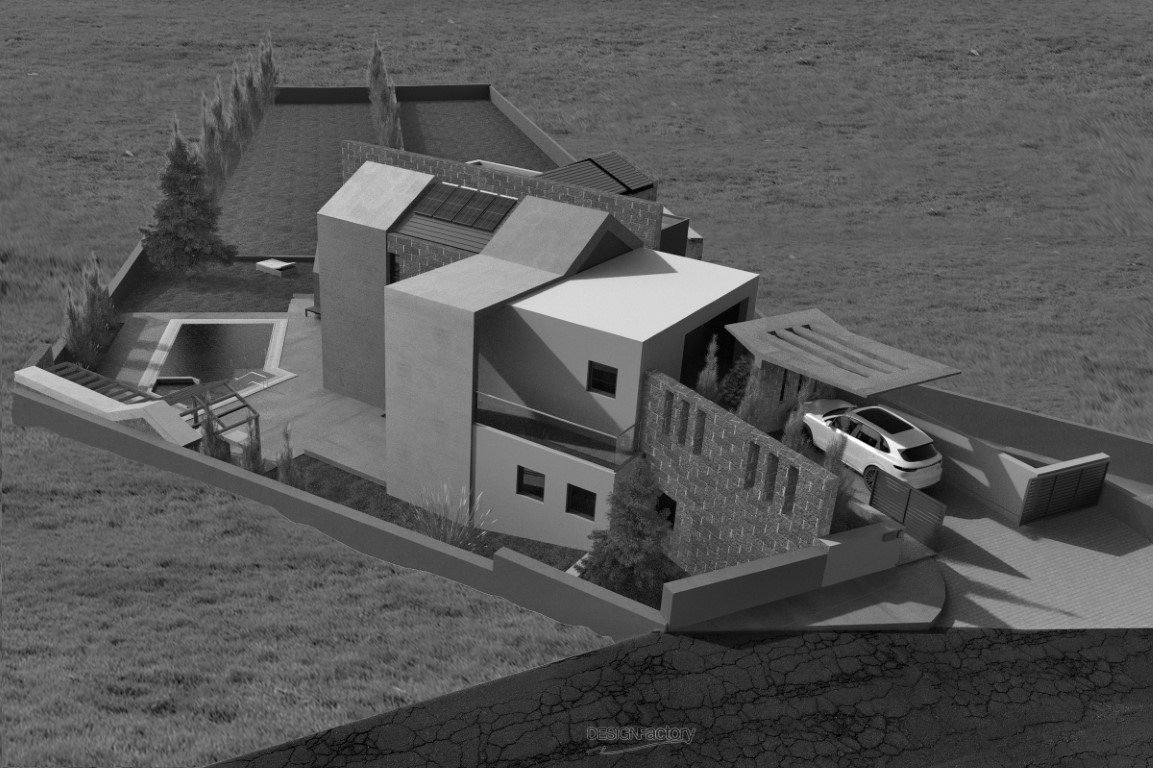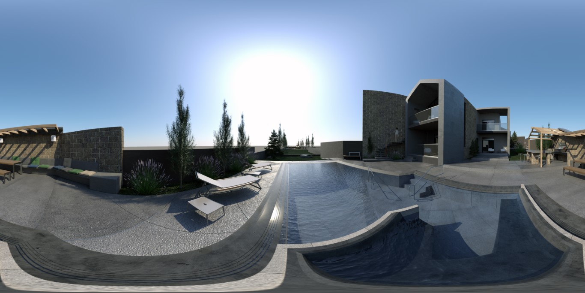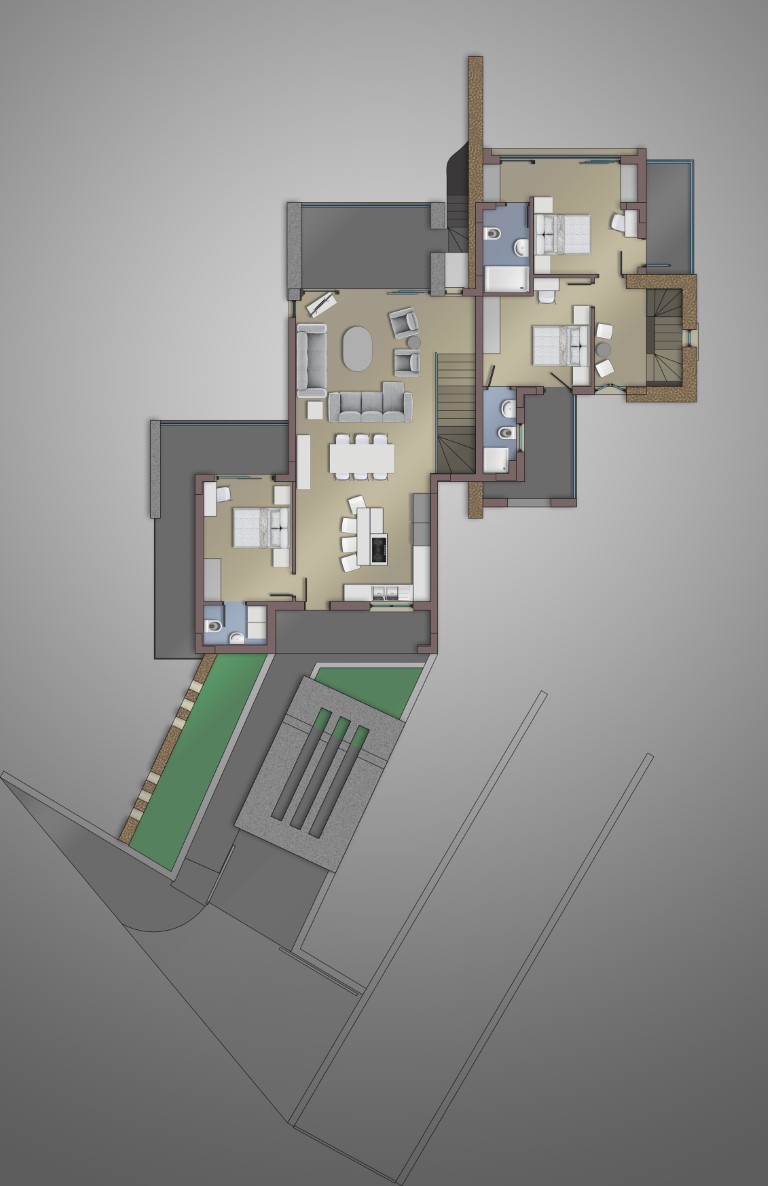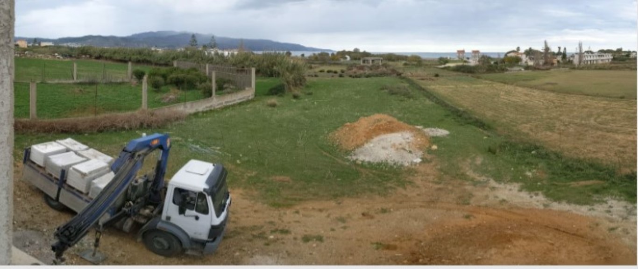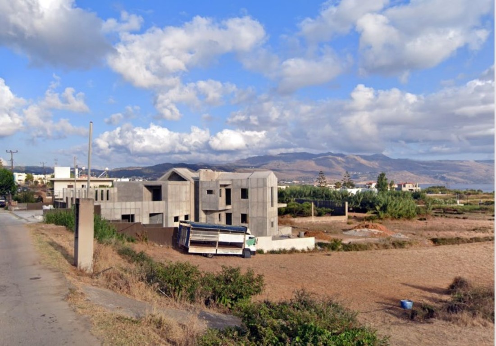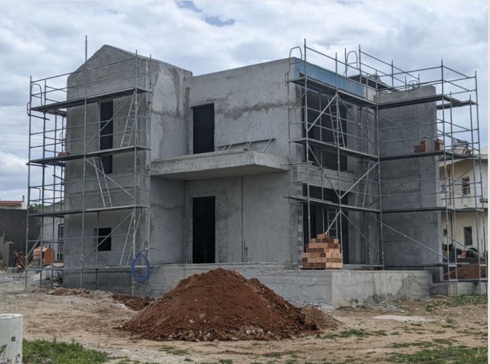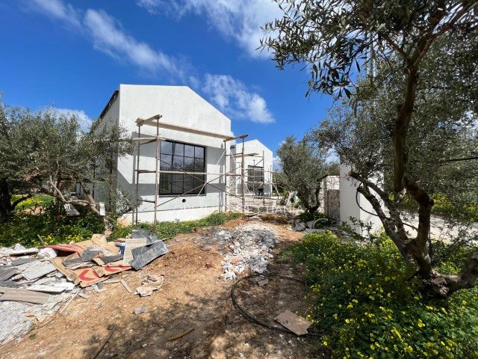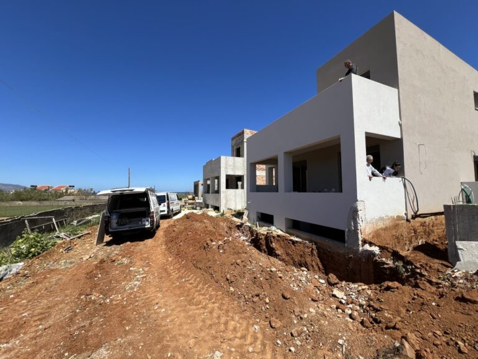 Sold
Sold
 For Sale
For Sale
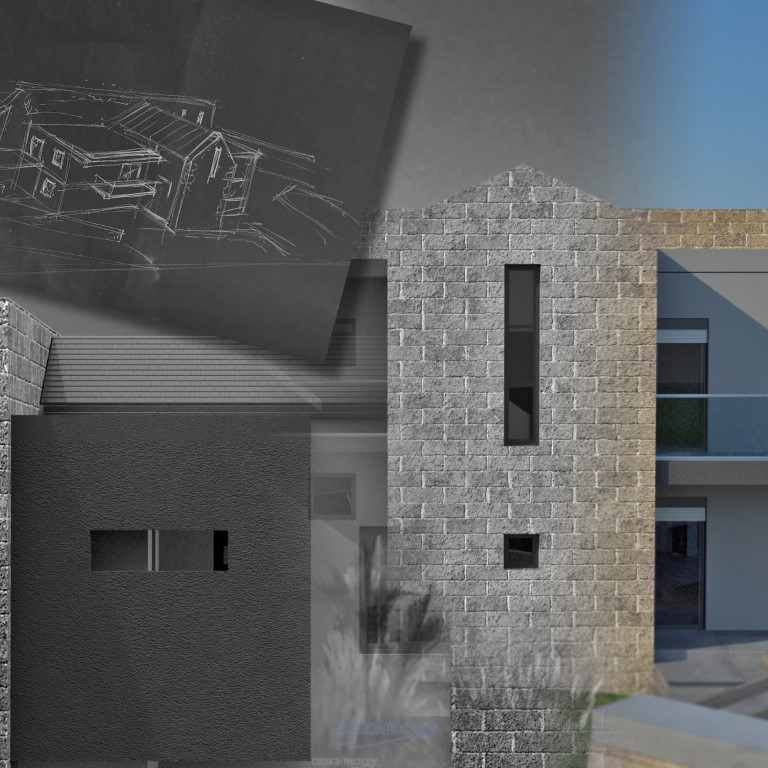 For Sale
For Sale
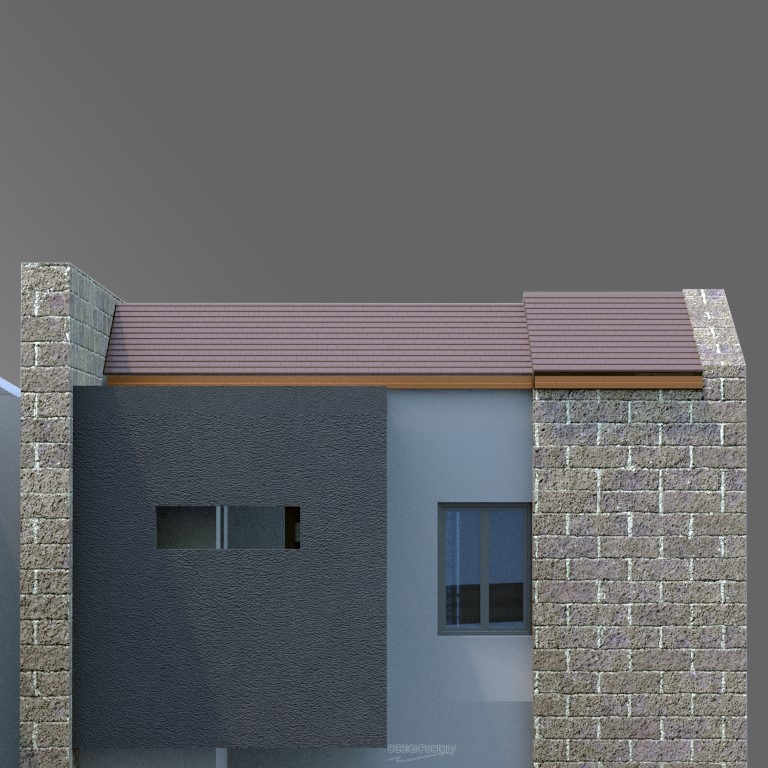 For Sale
For Sale
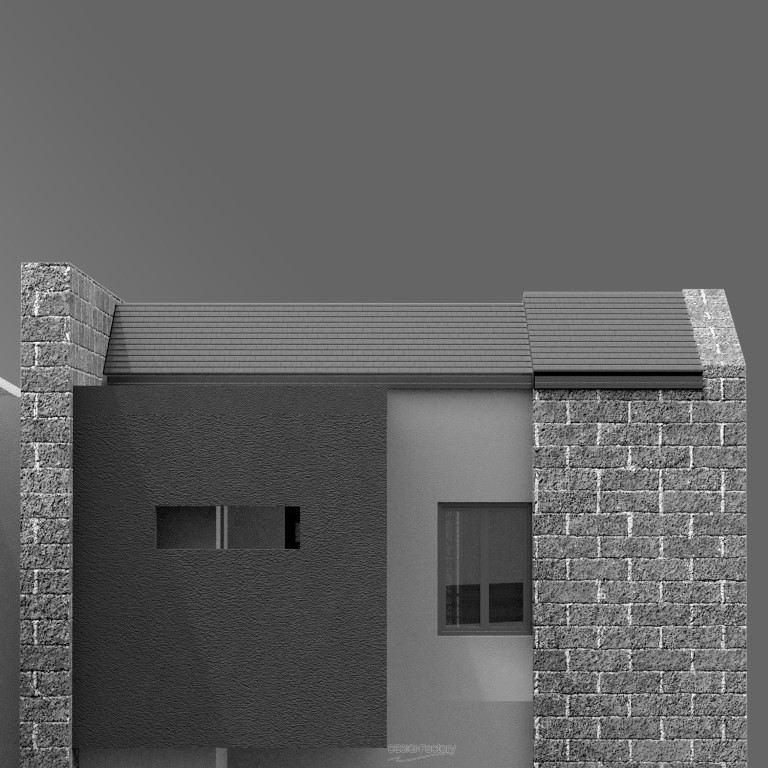 For Sale
For Sale
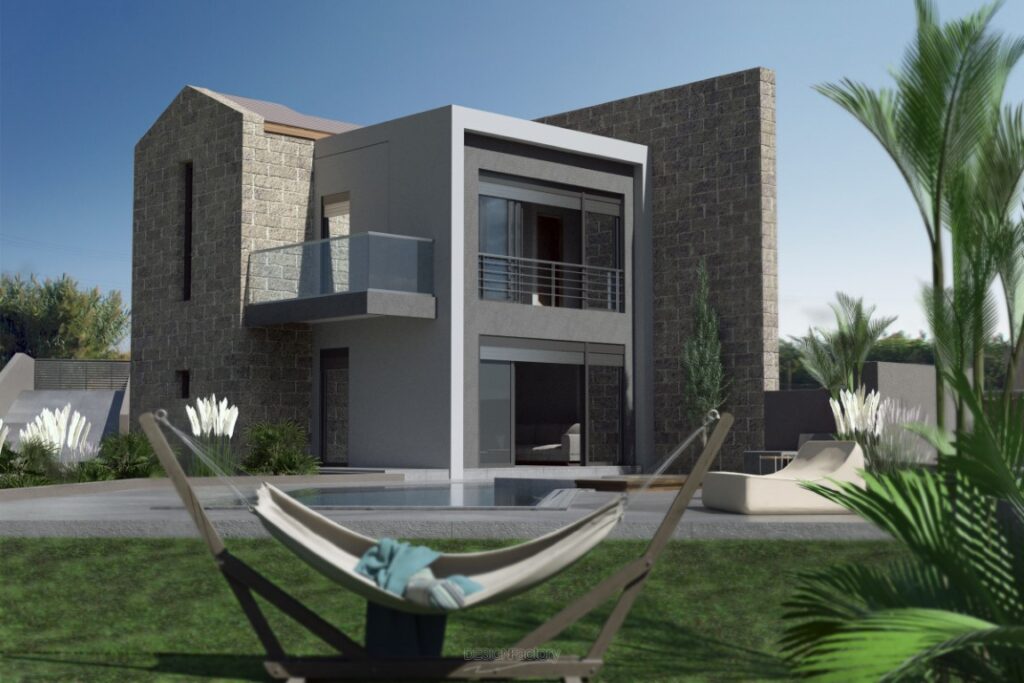 For Sale
For Sale
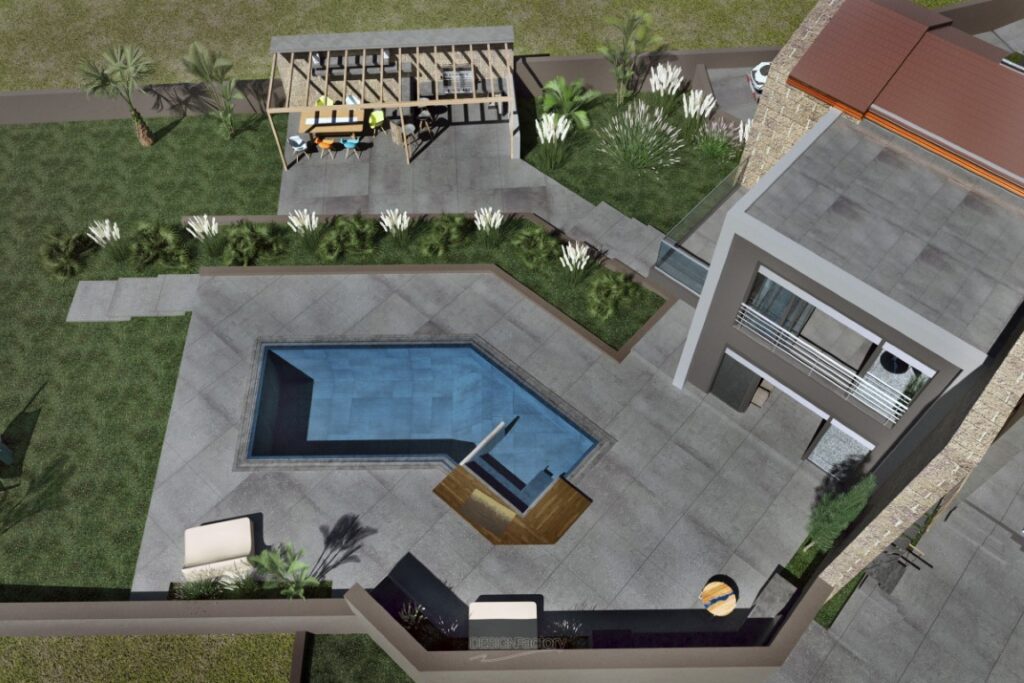 For Sale
For Sale
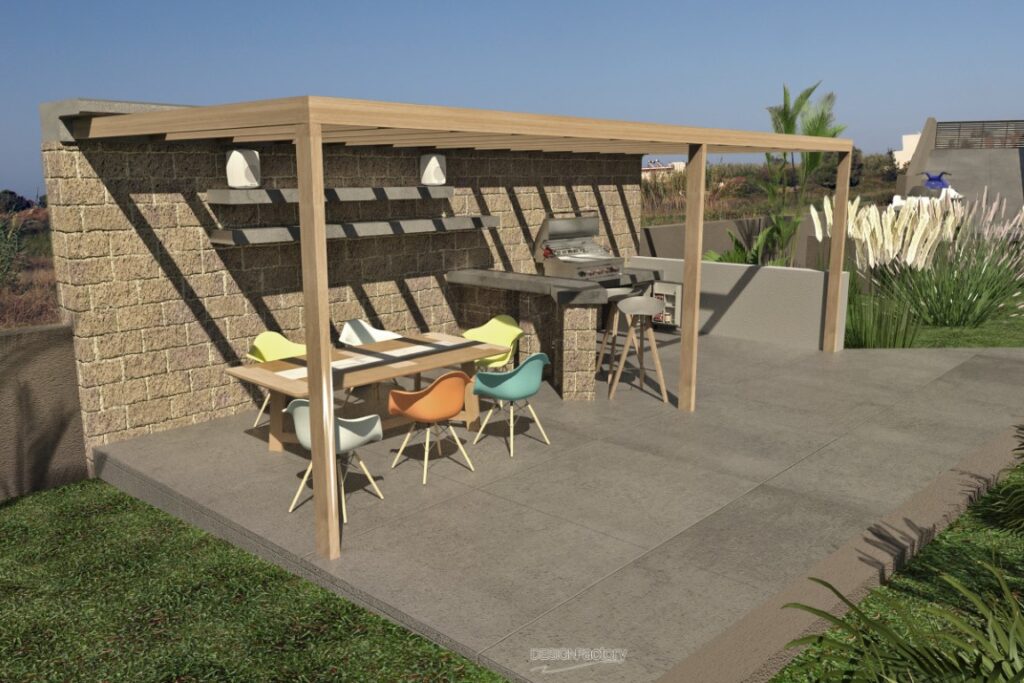 For Sale
For Sale
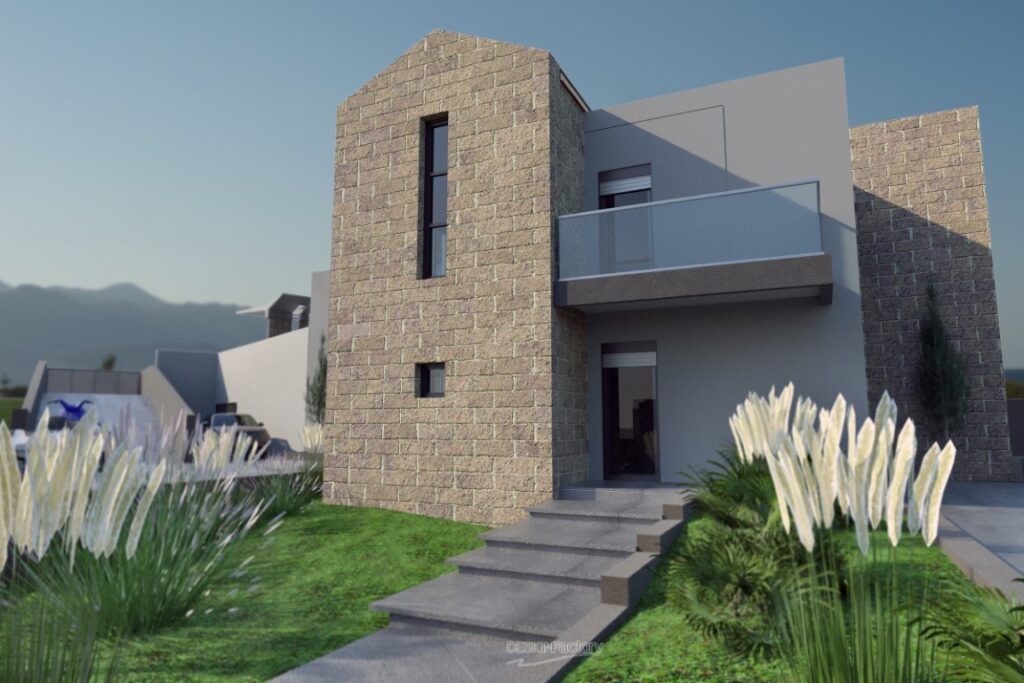 For Sale
For Sale
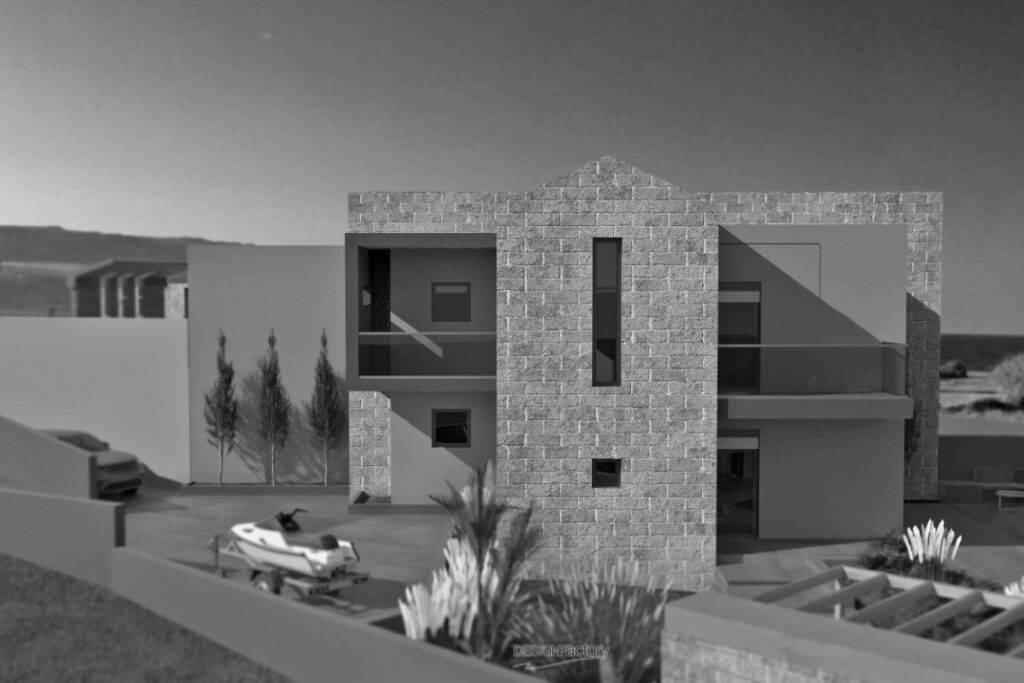 For Sale
For Sale
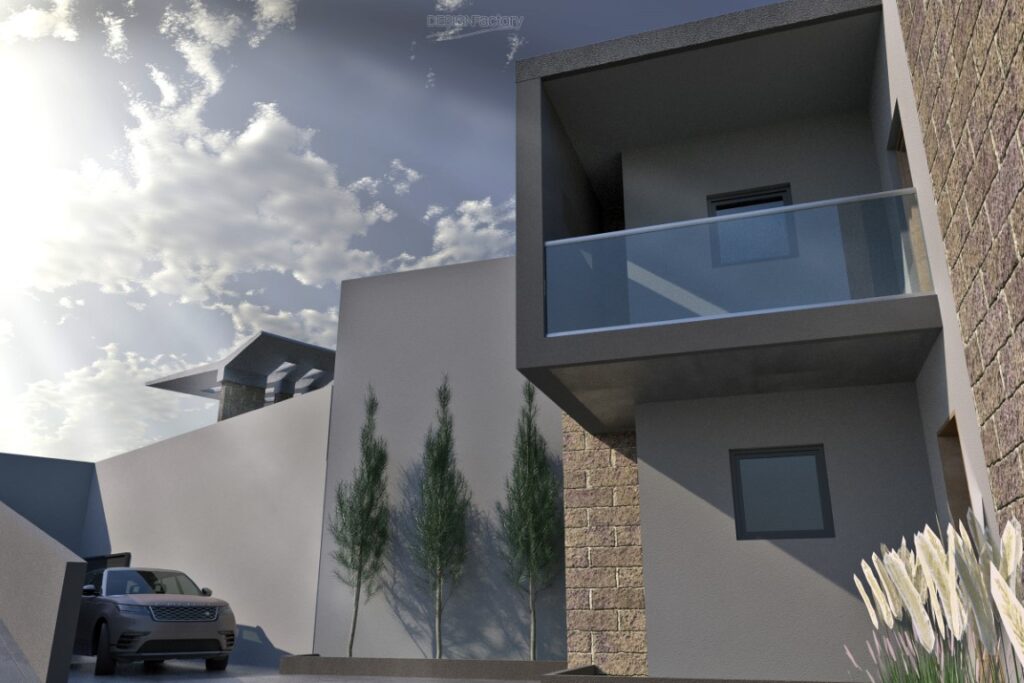 For Sale
For Sale
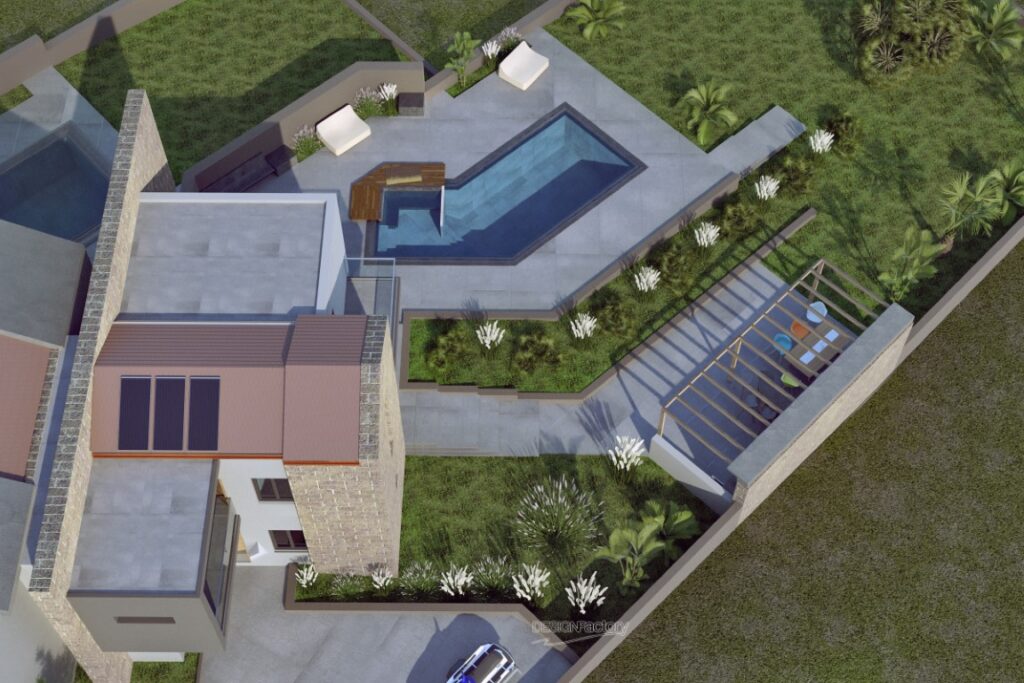 For Sale
For Sale
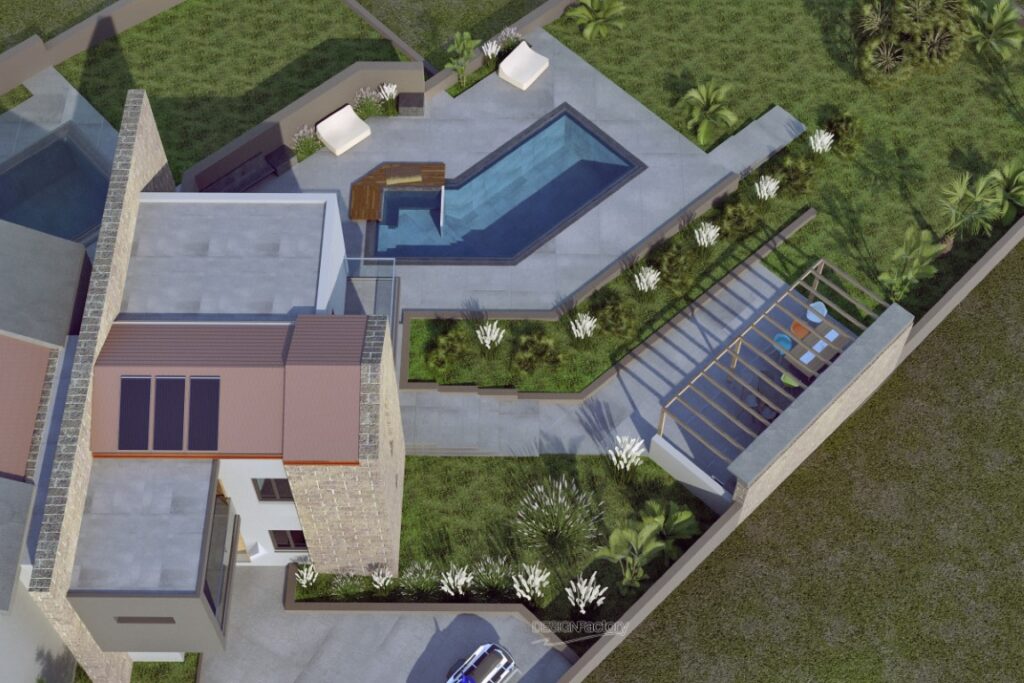 For Sale
For Sale
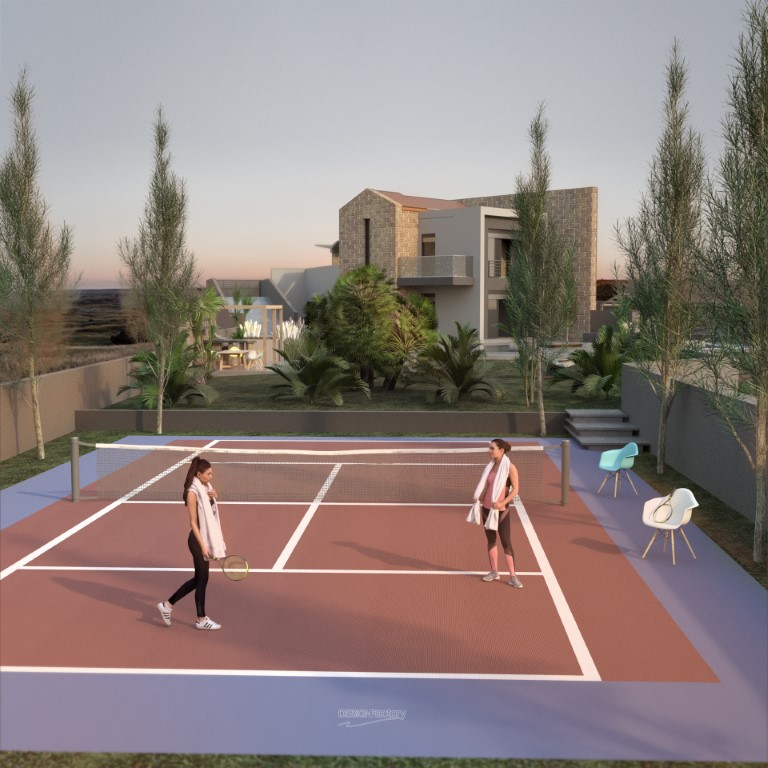 For Sale
For Sale
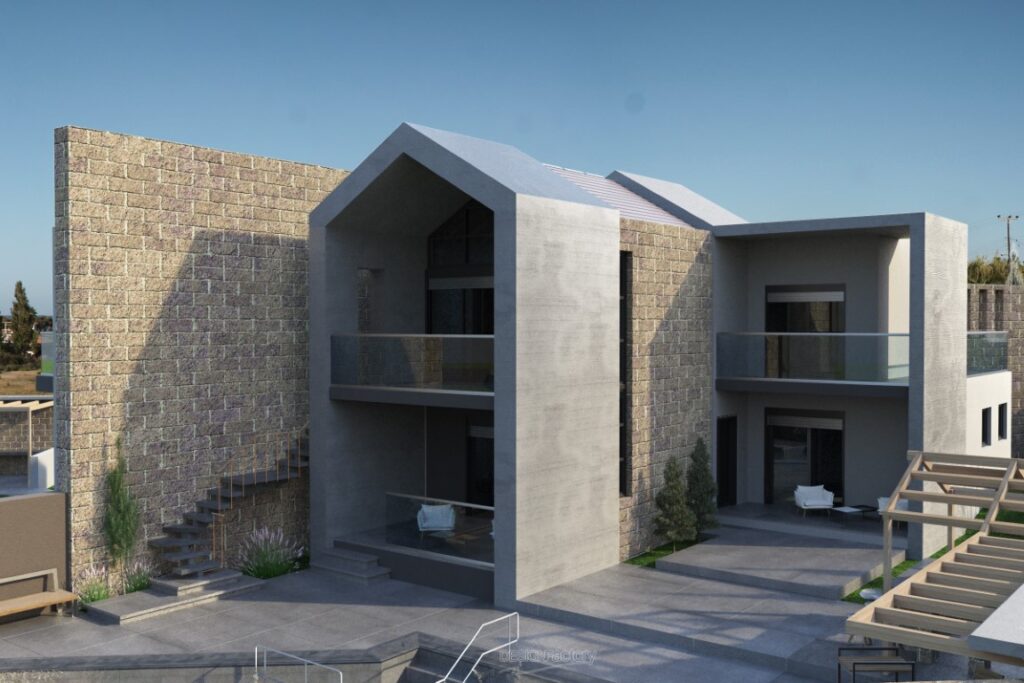 For Sale
For Sale
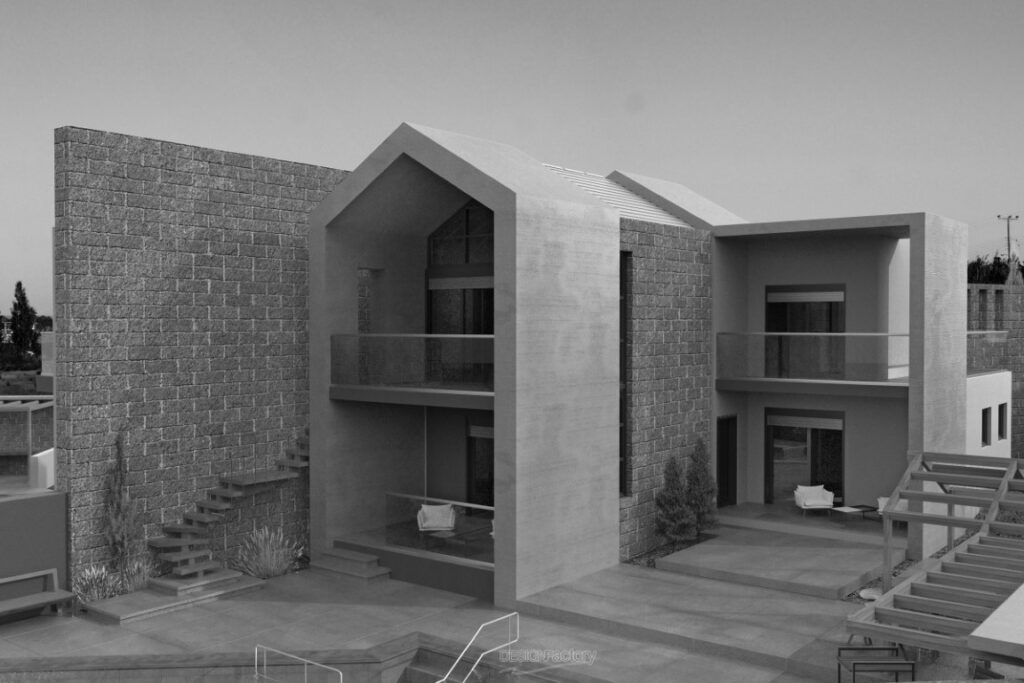 For Sale
For Sale
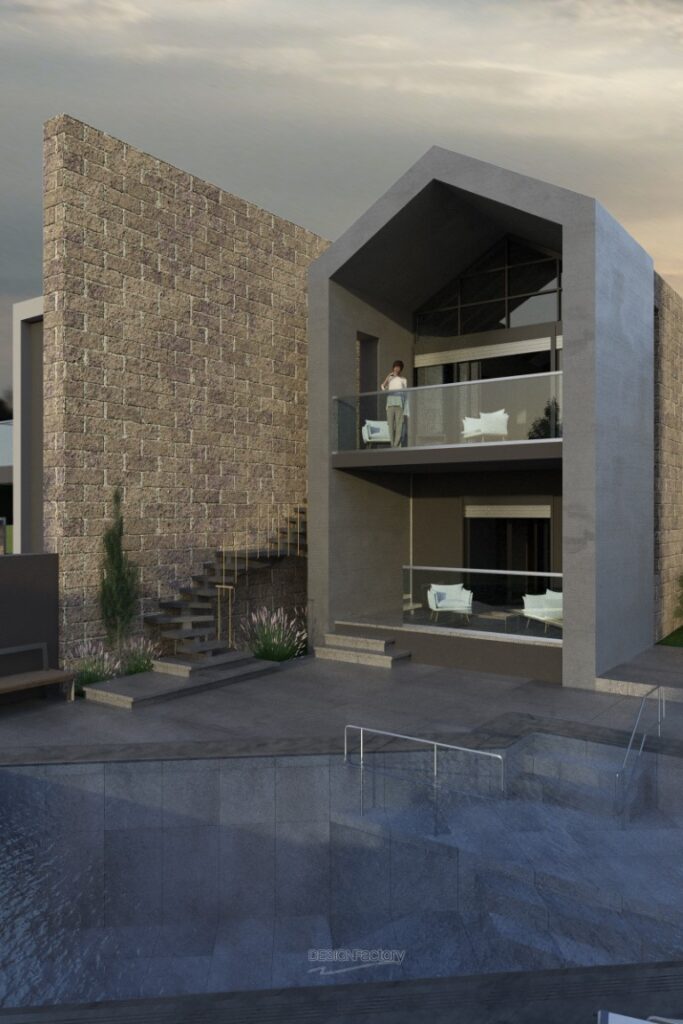 For Sale
For Sale
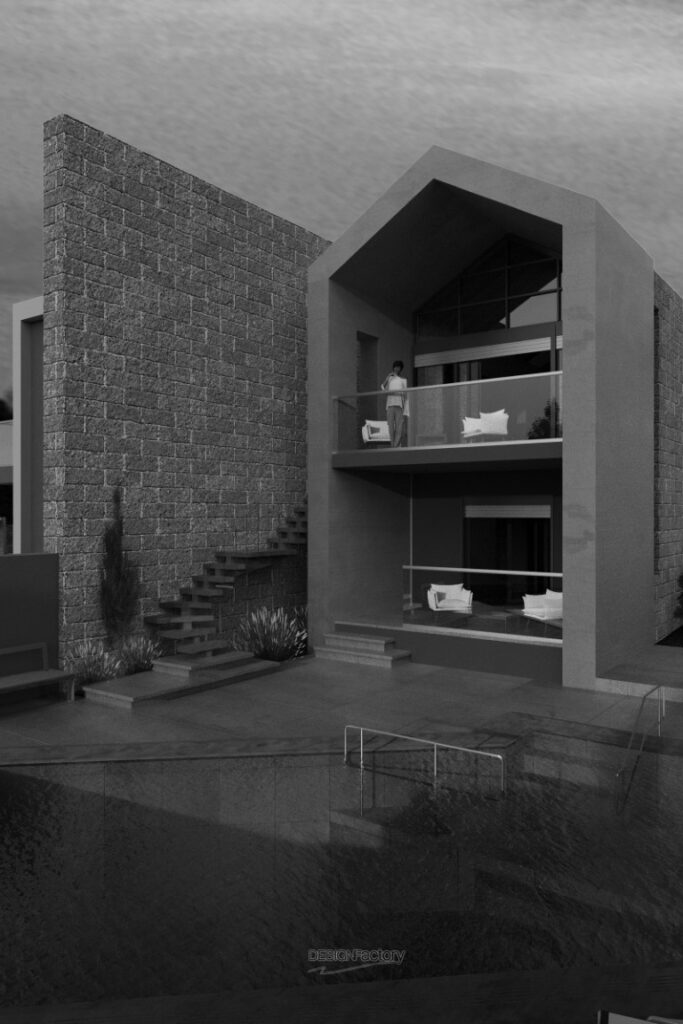 For Sale
For Sale
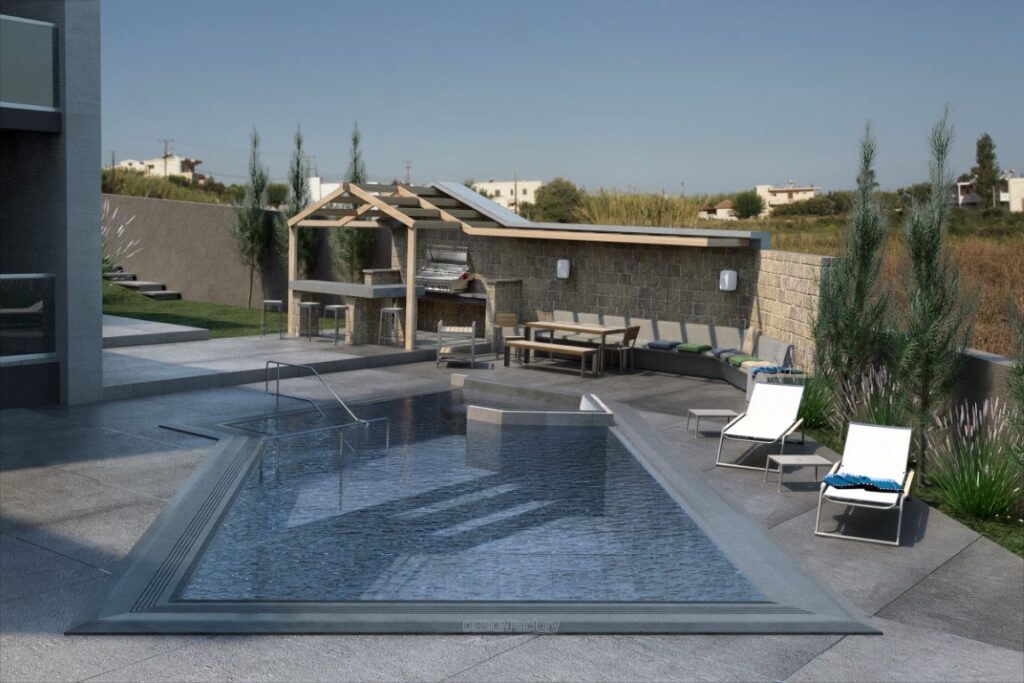 For Sale
For Sale
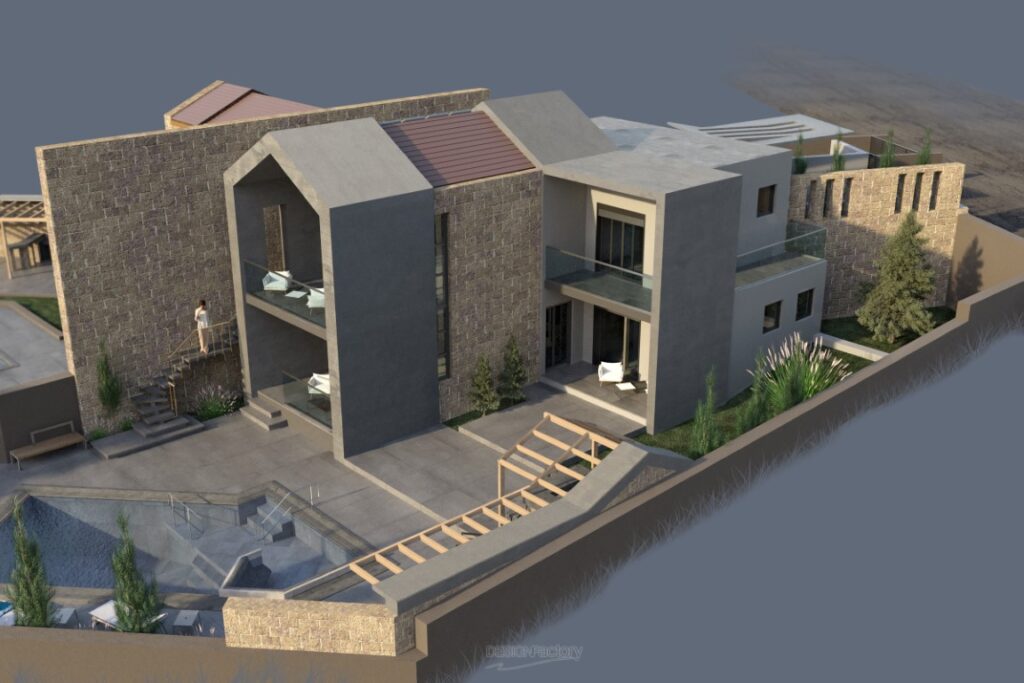 For Sale
For Sale
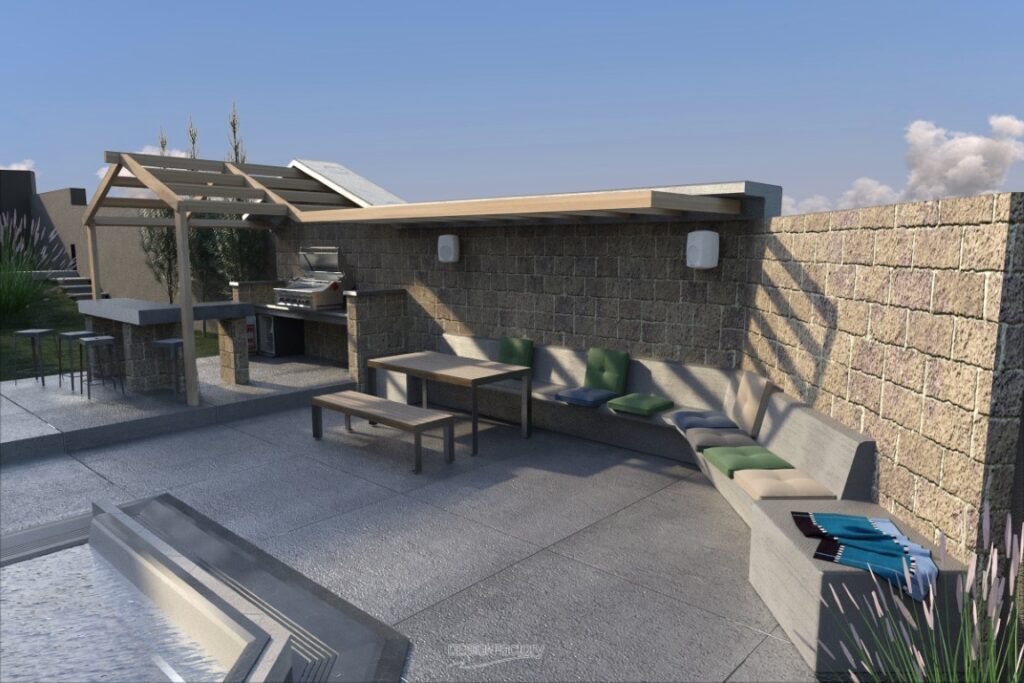 For Sale
For Sale
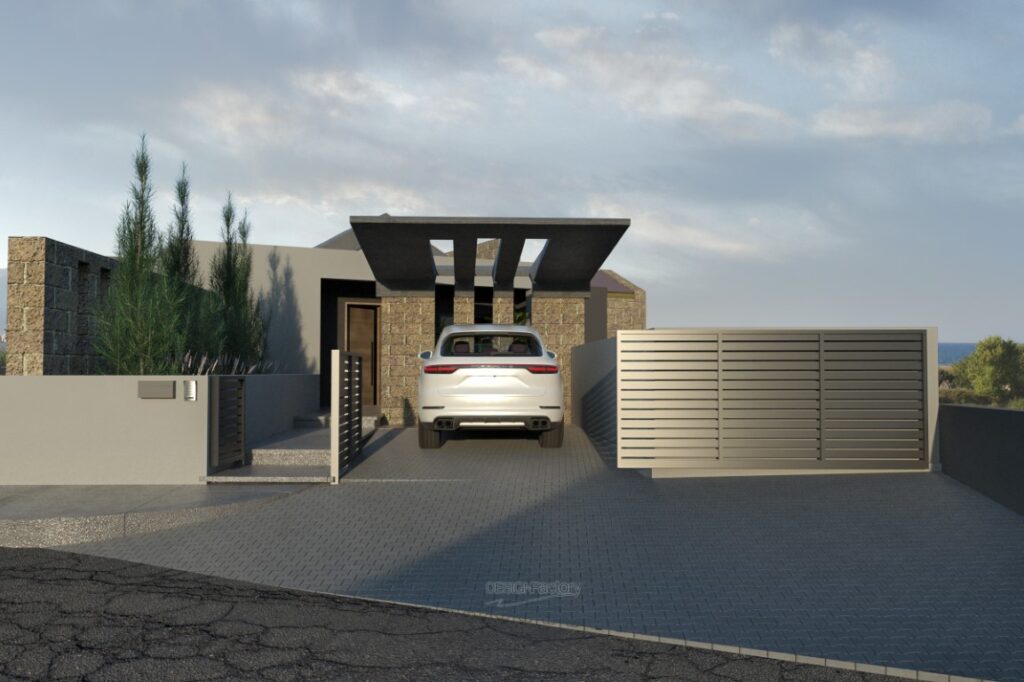 For Sale
For Sale
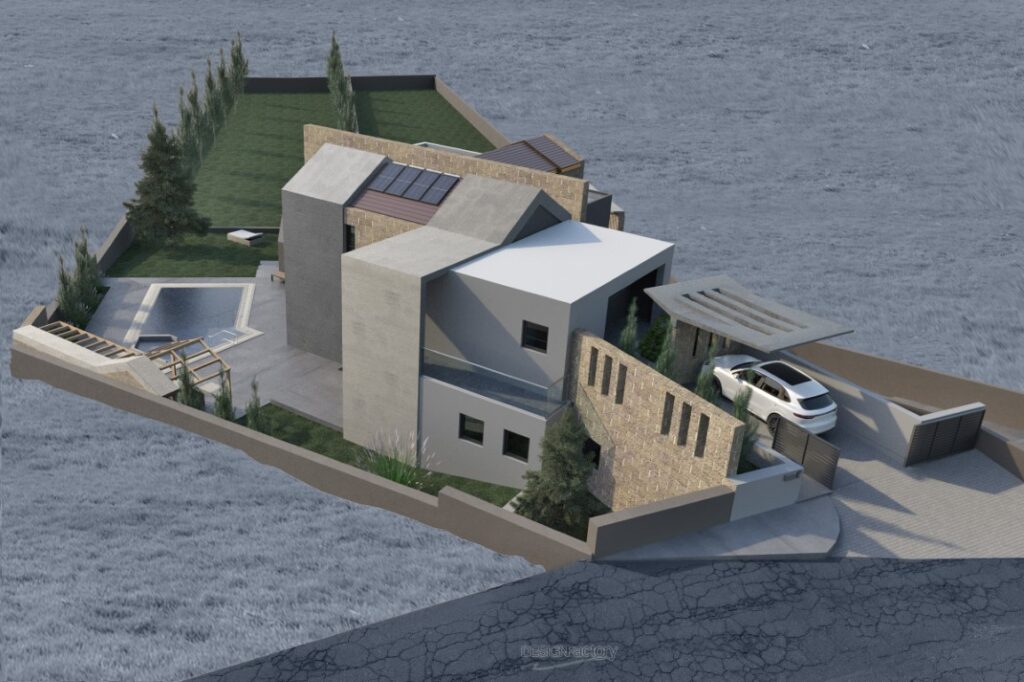 For Sale
For Sale
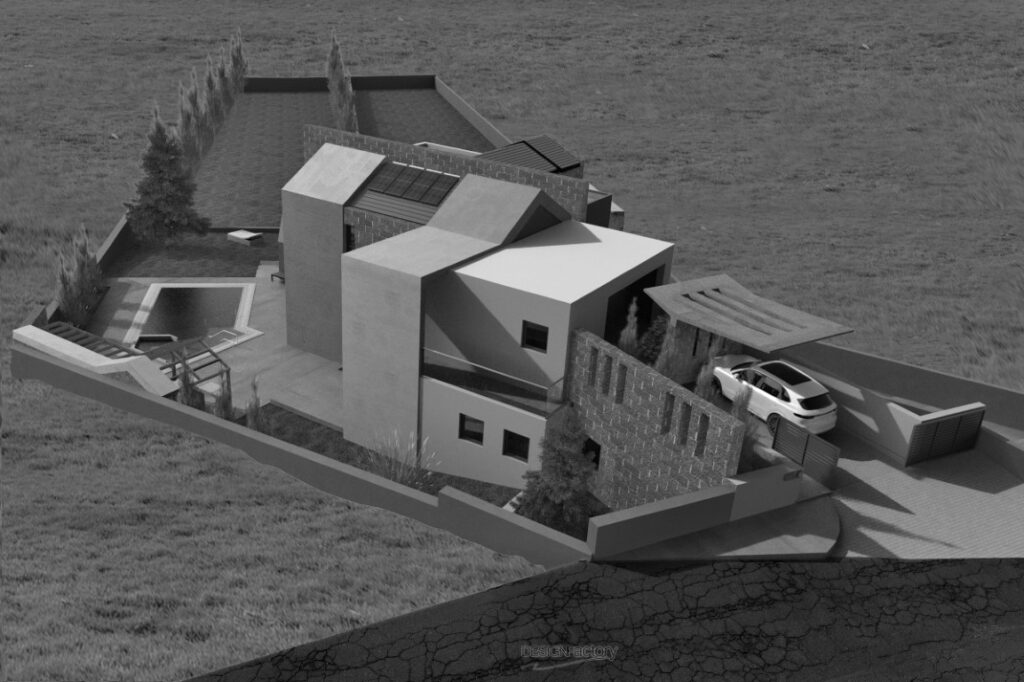 For Sale
For Sale
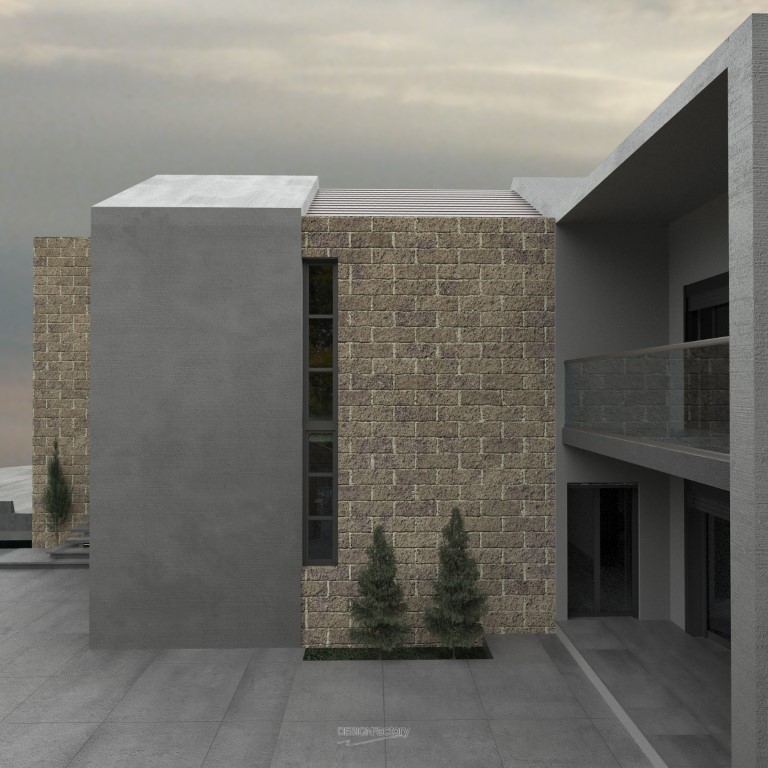 For Sale
For Sale
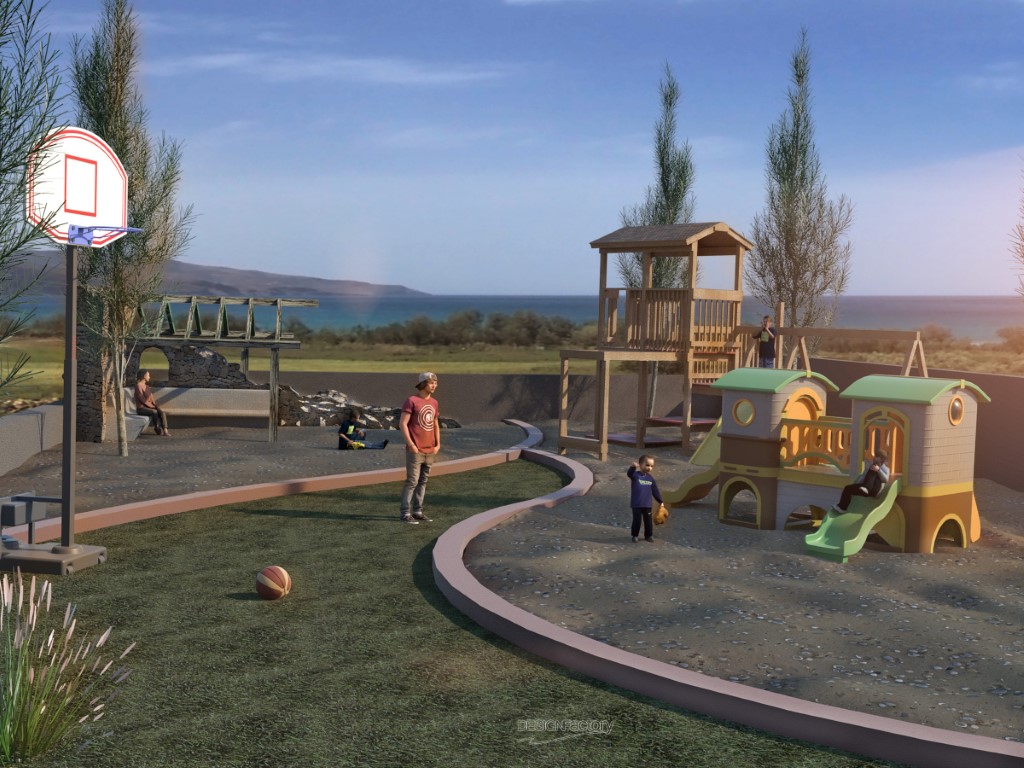 For Sale
For Sale
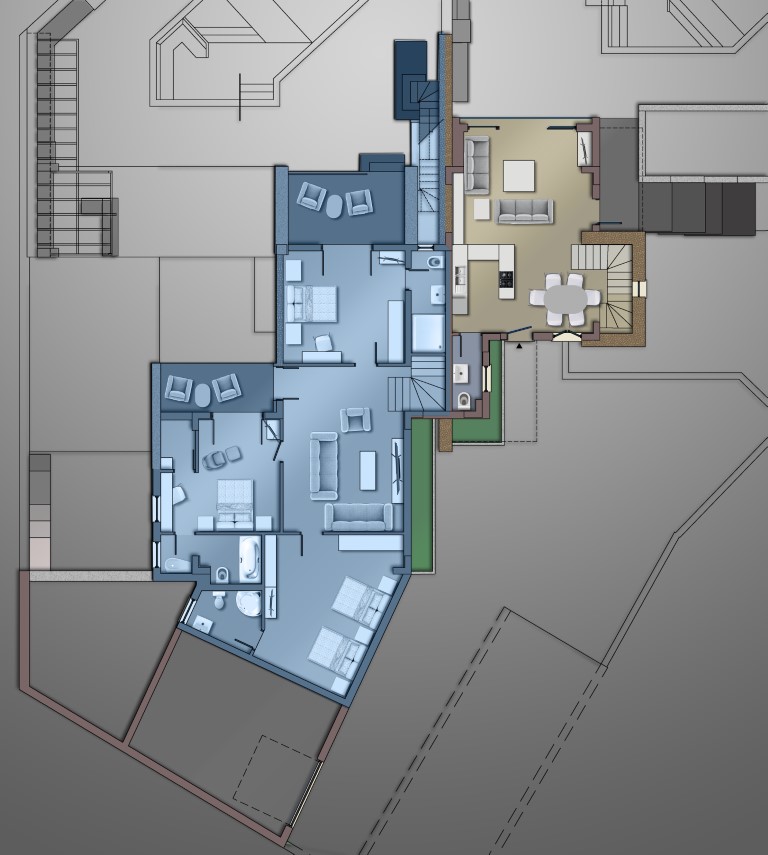 For Sale
For Sale
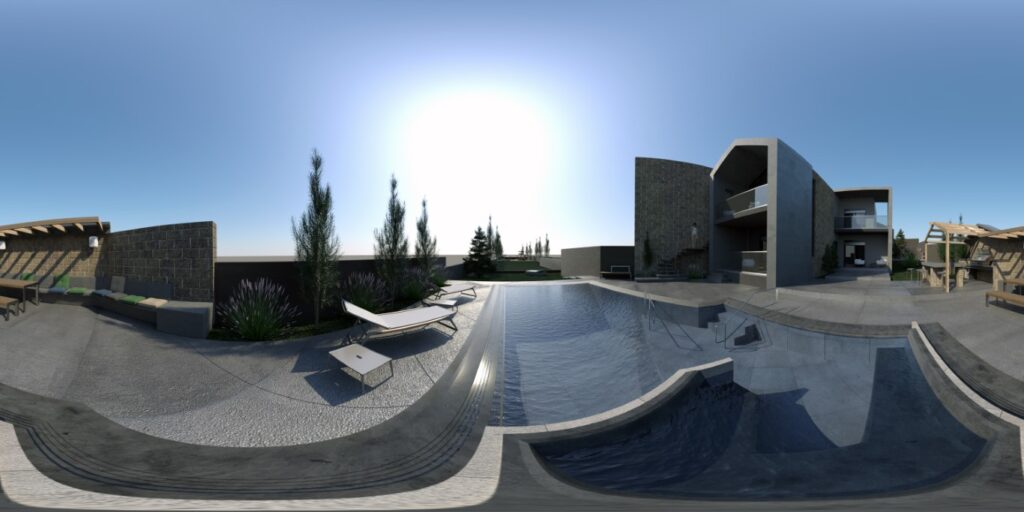 For Sale
For Sale
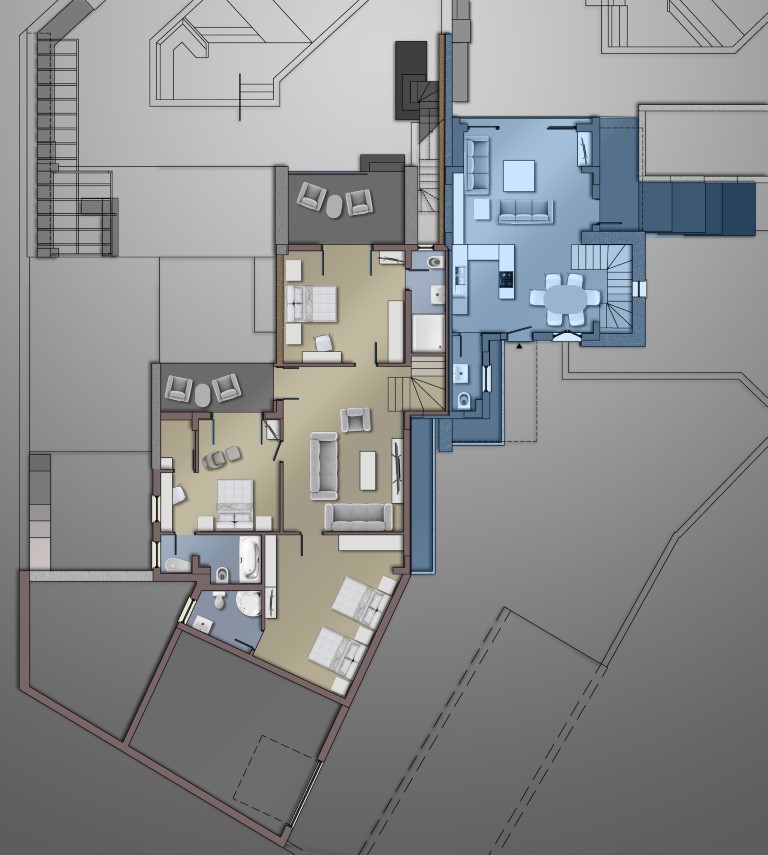 For Sale
For Sale
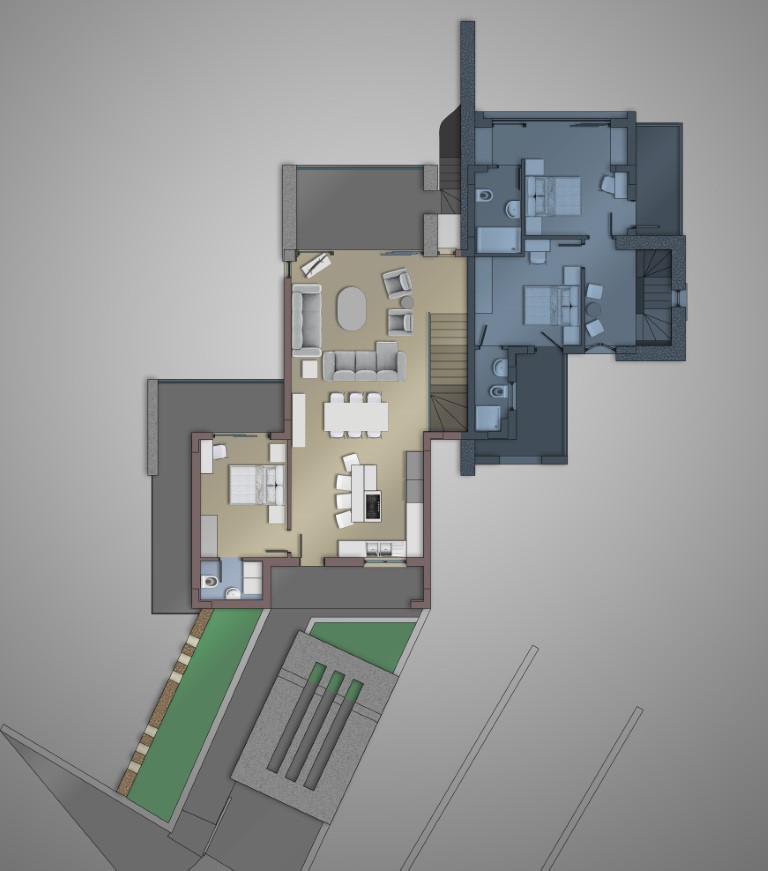 For Sale
For Sale
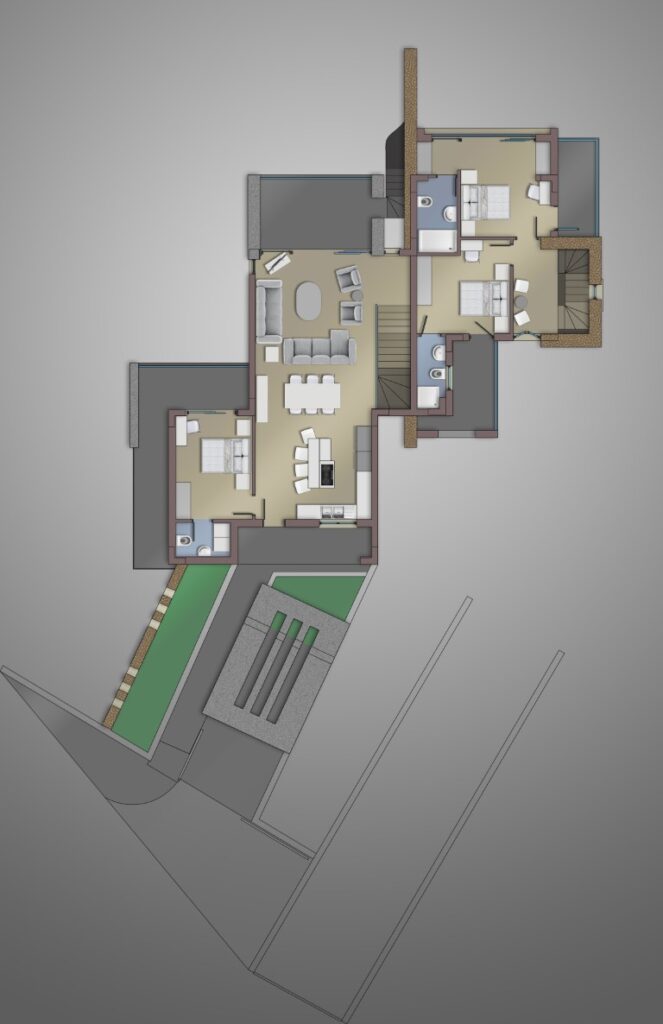 For Sale
For Sale
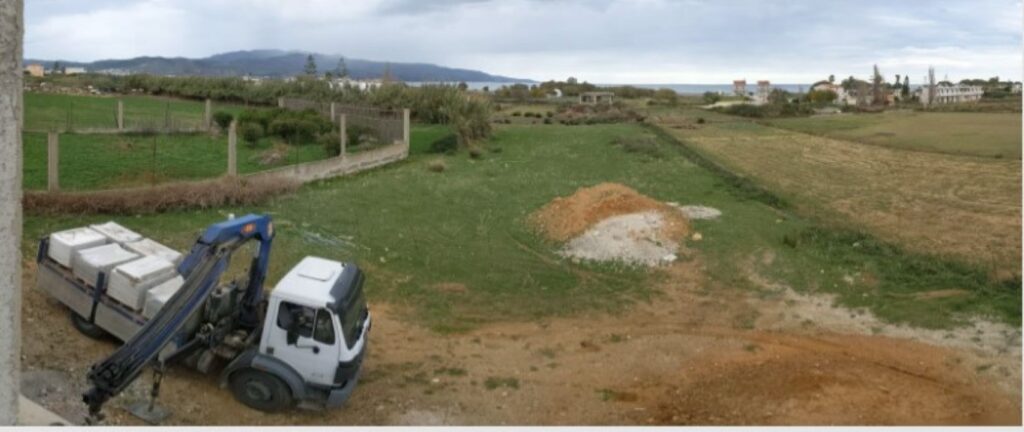 For Sale
For Sale
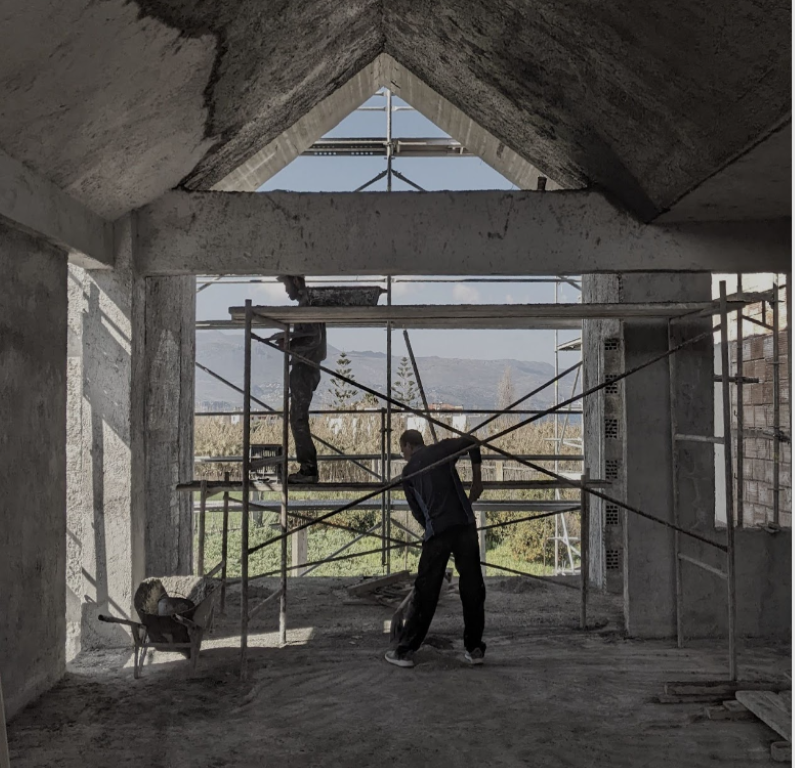 For Sale
For Sale
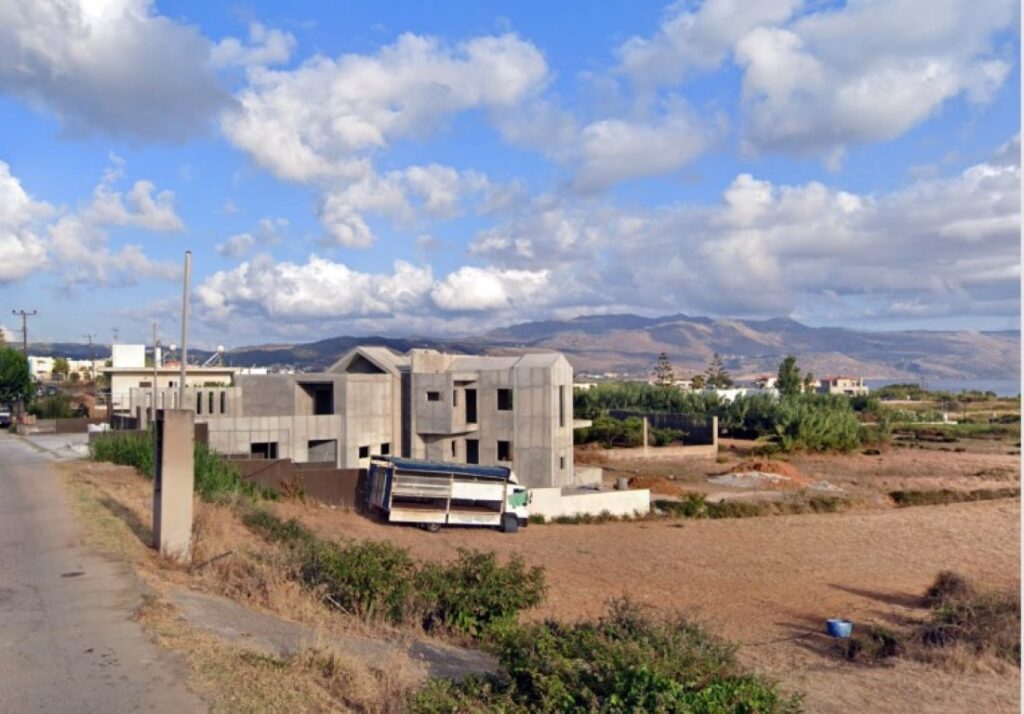 For Sale
For Sale
 For Sale
For Sale
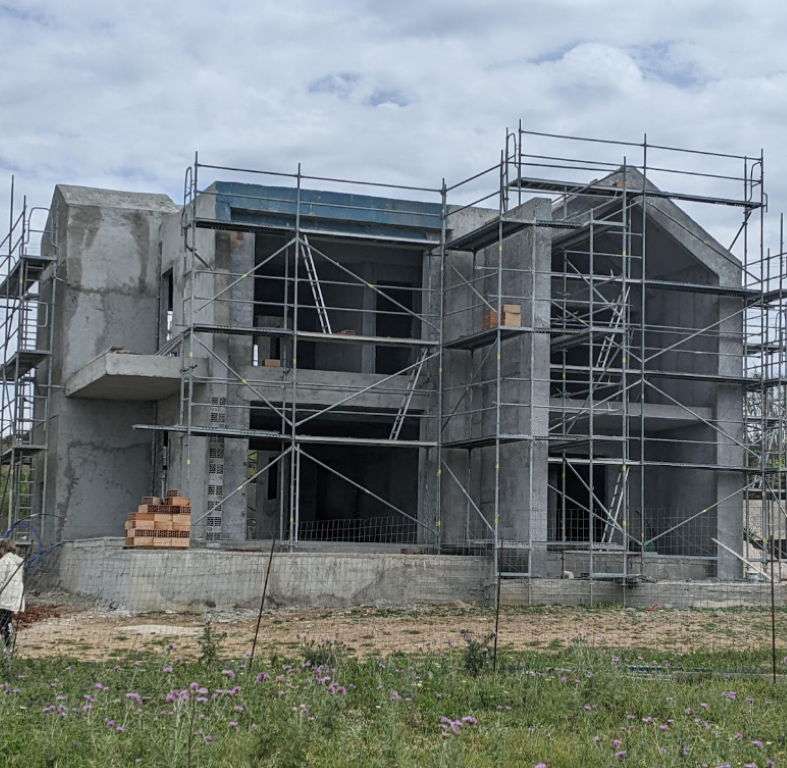 For Sale
For Sale
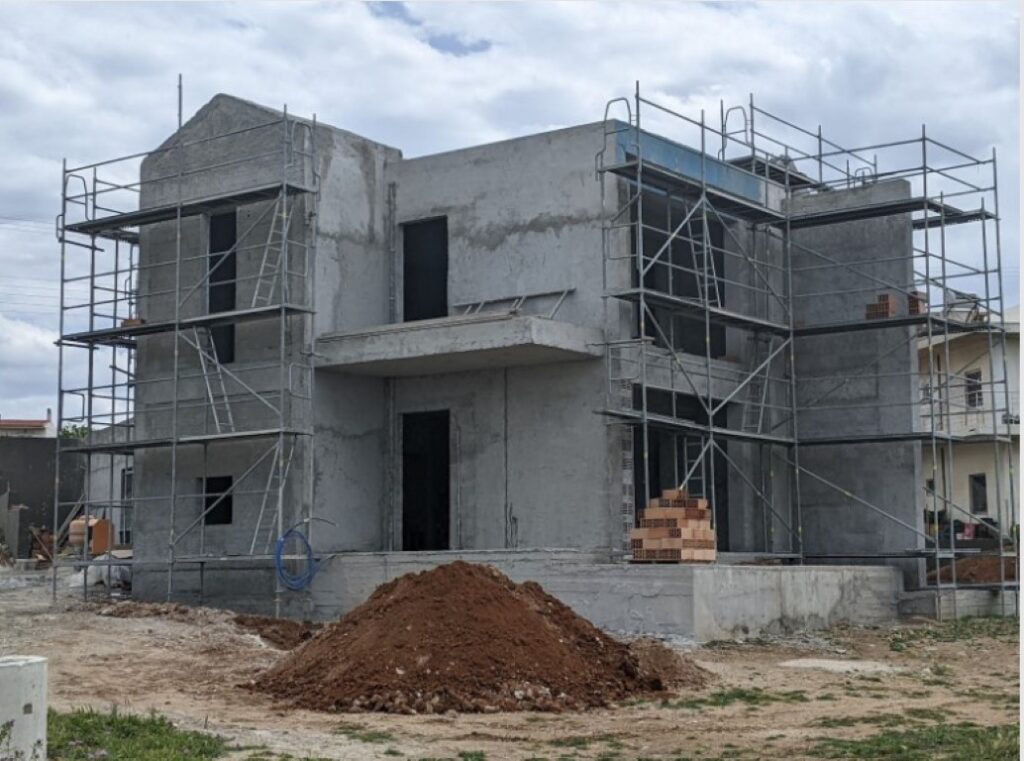 For Sale
For Sale
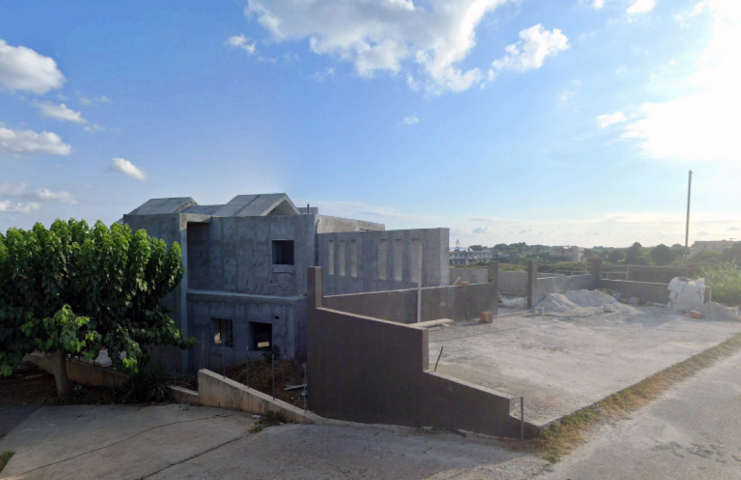 For Sale
For Sale
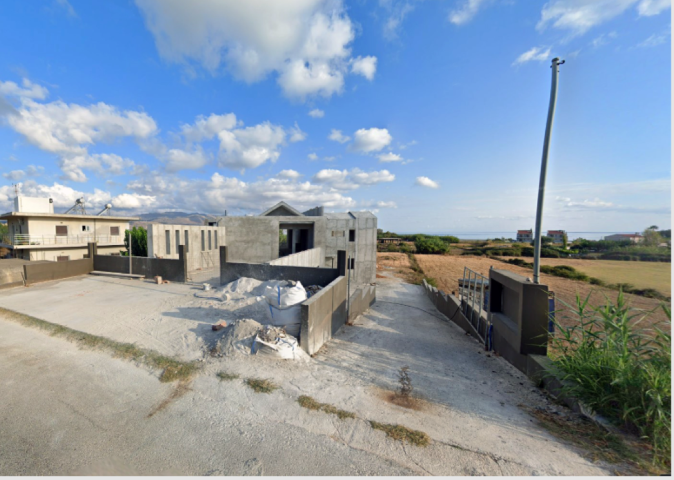 For Sale
For Sale
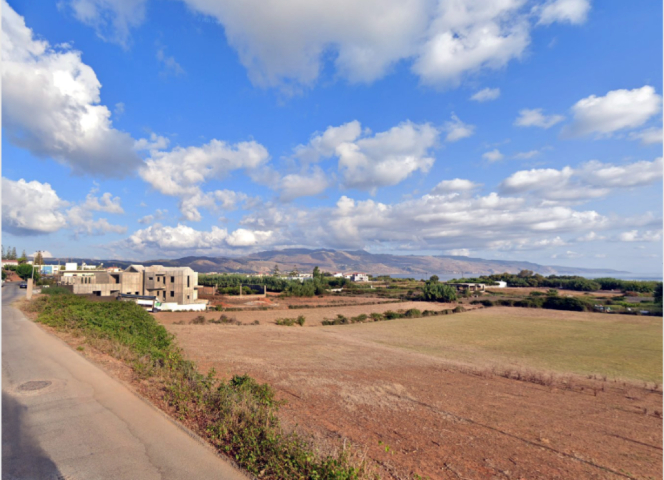 For Sale
For Sale
 View all images
View all images
AN AWESOME PROJECT OF VILLAS IN KAMISIANA
Property Code: OH208
7
Bedrooms
9
Bathrooms
2834
Plot(m2)
475
House(m2)
750.000€
Price
About this property
Α project of three semi-detached villas, a few hundred meters from the beach. The location of the property is between Tavronitis and Kolymvari, on the northern coast of Chania. It sits right in the middle of the two important residential centers of the Northern tourist coastal axis that stretches west of Chania. Both Tavronitis’ and Kolymvari’s positions are critical from a spatial point of view as they are traffic hubs both towards the New National Road that connects Chania – Kissamos, as well as on the Old National Highway and towards the hinterland of the Municipality Platania. The distance from these two centers is approximately 5 minutes by car. The network
of secondary roads in the area is quite developed and adequate as well.
Τhe area’s transport infrastructure is complemented by the recently completed port in Kolymvari. Although the area is still sparsely built, it is actually located in the center of tourism development. In Kolymvari there are large, high-quality tourist units while in the immediate area of the complex there are several facilities and tourist residences.
The complex of villas sits on a private plot of 2833.81 sqm with the natural environment of the area consisting of arable fields, mainly olive groves and citrus groves. The view to the sea is unlimited 180 degrees, i.e., towards the Gulf of Kolymvari to the West and towards the Gulf of Chania to the East. The beachfront is almost uniform and one can reach all the way to Kolymvari on foot.
The residential environment of the area includes old sparsely populated settlements which have developed due to tourism but also maintain a feel of the agricultural hinterland of the Municipality of Platanias. The distances of the plot from existing buildings (mainly tourist residences) is (the closest) at 10.00m.
The complex will include 3 independent semi-detached houses in contact. Two of the villas will be two-story houses, maisonette type, with a ground and an upper floor. The largest of the two is 206.57 sqm and the second one is 126.84 sqm. The third of the three 61.85 sqm will be arranged on a single level (ground). The architectural design makes the most of the utilized space with the two semi-detached, two-level villas looking towards the pool, while the third one is looking in the opposite direction, a feature greatly appreciated in terms of privacy.
The final project includes three independent tourist-type houses maisonette, with a swimming pool, courtyard for exclusive use with BBQ and other outdoor living areas. About half of the pitch is occupied by the residences and their exclusive uses and the remaining half may
include common outdoor-related facilities:
– botanical garden of 100.00 sqm.
– playground following the required safety measures for use by minors
area of approximately 100.00sq.m.
– tennis court dimensions 23.77X10.97m. and perimeter corridor 1.00 m., with
electric lighting and perimeter planting to improve the microclimate during
during the sport, but also for aesthetic reasons for viewing by users from
the areas of the residences, with a total area of approximately 350.00sq.m.
– installation of photovoltaic units for energy saving and improvement
ecological footprint of the tourist unit on a surface of approximately 350.00 sq.m.
– vehicle parking area with electric charging facility for 3 spaces.
The construction has undergone various stages. Today it is in the final stage in terms of urban planning criteria, with the load-bearing frame and facades complete. There is complete pre-installation of electrical, plumbing, drainage and electromechanical networks. Pending completion, repair, maintenance and completion of other works such as floors, replacement of frames, installation thermal facade, thermal/waterproofing of the roof, decorations, roofs, and swimming pools.
H1 :
Level 1 area: 114 sqm / Level 2 area: 93 sqm
Total building area: 207 sqm
Covered open spaces (verandah etc): 61 sqm
Unbuilt land Area: 1255 sqm
Swimming pool (as designed): 41 sqm
H2 :
Level 1 area: 64 sqm
Level 2 area: 64 sqm
Total building area: 128 sqm
Covered open spaces (verandah etc): 10 sqm
Uncovered open spaces (balconies etc): 9 sqm
Unbuilt land Area: 1255 sqm
Swimming pool (as designed): 41 sqm
H3:
Level 1 area: 62 sqm
Unbuilt land Area: 55 sqm
TOTALS
Constructed space: 475 sqm
Enclosed building space: 400 sqm
Covered open space: 71 sqm
Uncovered open space: 9 sqm
Land area: 2834 sqm
TIME Schedule
Initial construction: 2009-2011 / Redesign: Sep 2020
Start of construction: Mar 2022
Completion date: est. Apr 2025
CURRENT STATE of Completion
COMPLETED Phases:
- Concrete structure
- Brick Walls
- Rendering (interior & exterior)
- Electrical pre-wiring complete (piping, underfloor, walls, ceilings)
- Plumbing: all interior piping, bathrooms, rain drainage, in-wall cisterns installed, custom hot tub already on site)
- Sewage piping, sewage wells (x3) complete
- Floor leveling (interiors, verandahs)
- Floor tiles already delivered on-site
- Roof waterproofing applied
The value of the property for sale is 750,000.00 euros (as is).
The value of the turnkey property is 1,950,000.00 euros and that price is for the complete project as it is in the 3d depiction with the addition of two swimming pools and full equipment so that it the project can function as summer holiday homes.
Any other interim transaction proposal is to be discussed on a case-by-case basis.
Features
- Parking
- Pool
- Garden
- Storehouse
- Heating
- Sea view
- Mountain view
- Distance from Beach: 280m
- Air condition
- Electricity supply
- Nearby village
- Olive trees
- Quiet place
- Terrace
- Water supply
Location
Need More Details?
Similar Properties

AN AWESOME PROJECT OF VILLAS IN KAMISIANA
Property Code: CEOH208
7
Bedrooms
9
Bathrooms
2834
Plot(m2)
475
House(m2)
750.000
Price(€)
About this property
Α project of three semi-detached villas, a few hundred meters from the beach. The location of the property is between Tavronitis and Kolymvari, on the northern coast of Chania. It sits right in the middle of the two important residential centers of the Northern tourist coastal axis that stretches west of Chania. Both Tavronitis’ and Kolymvari’s positions are critical from a spatial point of view as they are traffic hubs both towards the New National Road that connects Chania – Kissamos, as well as on the Old National Highway and towards the hinterland of the Municipality Platania. The distance from these two centers is approximately 5 minutes by car. The network
of secondary roads in the area is quite developed and adequate as well.
Τhe area’s transport infrastructure is complemented by the recently completed port in Kolymvari. Although the area is still sparsely built, it is actually located in the center of tourism development. In Kolymvari there are large, high-quality tourist units while in the immediate area of the complex there are several facilities and tourist residences.
The complex of villas sits on a private plot of 2833.81 sqm with the natural environment of the area consisting of arable fields, mainly olive groves and citrus groves. The view to the sea is unlimited 180 degrees, i.e., towards the Gulf of Kolymvari to the West and towards the Gulf of Chania to the East. The beachfront is almost uniform and one can reach all the way to Kolymvari on foot.
The residential environment of the area includes old sparsely populated settlements which have developed due to tourism but also maintain a feel of the agricultural hinterland of the Municipality of Platanias. The distances of the plot from existing buildings (mainly tourist residences) is (the closest) at 10.00m.
The complex will include 3 independent semi-detached houses in contact. Two of the villas will be two-story houses, maisonette type, with a ground and an upper floor. The largest of the two is 206.57 sqm and the second one is 126.84 sqm. The third of the three 61.85 sqm will be arranged on a single level (ground). The architectural design makes the most of the utilized space with the two semi-detached, two-level villas looking towards the pool, while the third one is looking in the opposite direction, a feature greatly appreciated in terms of privacy.
The final project includes three independent tourist-type houses maisonette, with a swimming pool, courtyard for exclusive use with BBQ and other outdoor living areas. About half of the pitch is occupied by the residences and their exclusive uses and the remaining half may
include common outdoor-related facilities:
– botanical garden of 100.00 sqm.
– playground following the required safety measures for use by minors
area of approximately 100.00sq.m.
– tennis court dimensions 23.77X10.97m. and perimeter corridor 1.00 m., with
electric lighting and perimeter planting to improve the microclimate during
during the sport, but also for aesthetic reasons for viewing by users from
the areas of the residences, with a total area of approximately 350.00sq.m.
– installation of photovoltaic units for energy saving and improvement
ecological footprint of the tourist unit on a surface of approximately 350.00 sq.m.
– vehicle parking area with electric charging facility for 3 spaces.
The construction has undergone various stages. Today it is in the final stage in terms of urban planning criteria, with the load-bearing frame and facades complete. There is complete pre-installation of electrical, plumbing, drainage and electromechanical networks. Pending completion, repair, maintenance and completion of other works such as floors, replacement of frames, installation thermal facade, thermal/waterproofing of the roof, decorations, roofs, and swimming pools.
H1 :
Level 1 area: 114 sqm / Level 2 area: 93 sqm
Total building area: 207 sqm
Covered open spaces (verandah etc): 61 sqm
Unbuilt land Area: 1255 sqm
Swimming pool (as designed): 41 sqm
H2 :
Level 1 area: 64 sqm
Level 2 area: 64 sqm
Total building area: 128 sqm
Covered open spaces (verandah etc): 10 sqm
Uncovered open spaces (balconies etc): 9 sqm
Unbuilt land Area: 1255 sqm
Swimming pool (as designed): 41 sqm
H3:
Level 1 area: 62 sqm
Unbuilt land Area: 55 sqm
TOTALS
Constructed space: 475 sqm
Enclosed building space: 400 sqm
Covered open space: 71 sqm
Uncovered open space: 9 sqm
Land area: 2834 sqm
TIME Schedule
Initial construction: 2009-2011 / Redesign: Sep 2020
Start of construction: Mar 2022
Completion date: est. Apr 2025
CURRENT STATE of Completion
COMPLETED Phases:
- Concrete structure
- Brick Walls
- Rendering (interior & exterior)
- Electrical pre-wiring complete (piping, underfloor, walls, ceilings)
- Plumbing: all interior piping, bathrooms, rain drainage, in-wall cisterns installed, custom hot tub already on site)
- Sewage piping, sewage wells (x3) complete
- Floor leveling (interiors, verandahs)
- Floor tiles already delivered on-site
- Roof waterproofing applied
The value of the property for sale is 750,000.00 euros (as is).
The value of the turnkey property is 1,950,000.00 euros and that price is for the complete project as it is in the 3d depiction with the addition of two swimming pools and full equipment so that it the project can function as summer holiday homes.
Any other interim transaction proposal is to be discussed on a case-by-case basis.
Features
- Parking
- Pool
- Garden
- Storehouse
- Heating
- Sea view
- Mountain view
- Distance from Beach: 280m
- Air condition
- Electricity supply
- Nearby village
- Olive trees
- Quiet place
- Terrace
- Water supply
