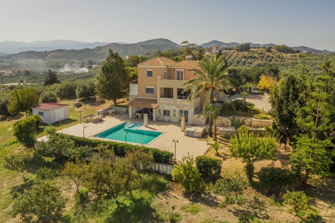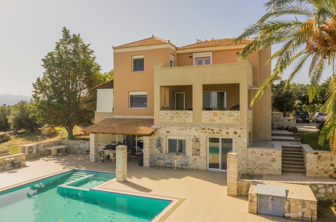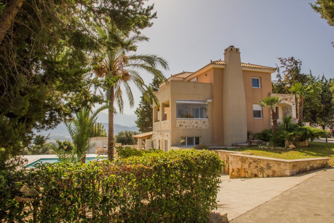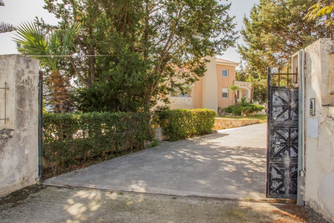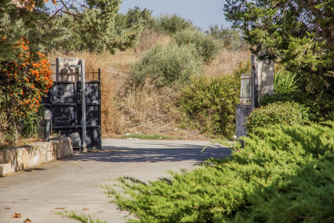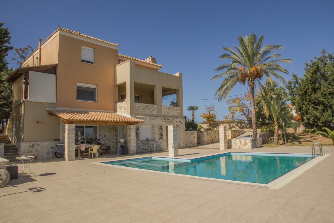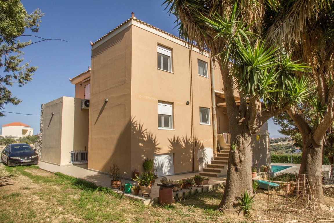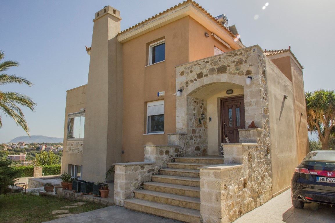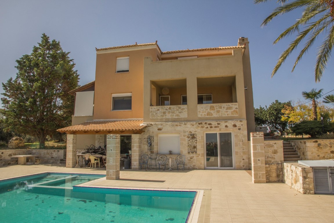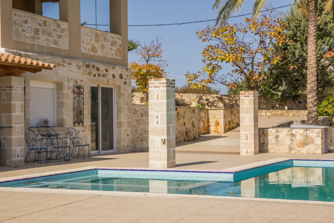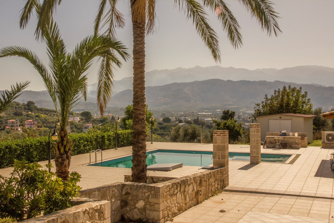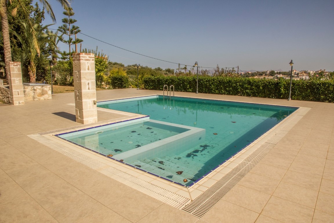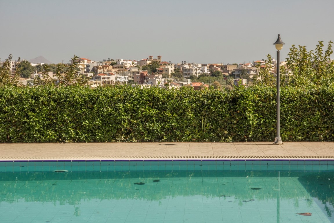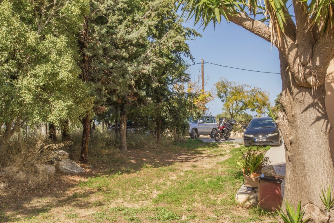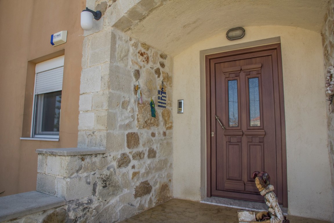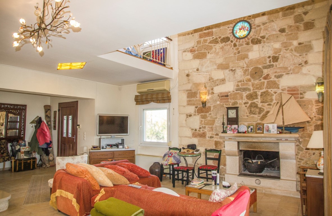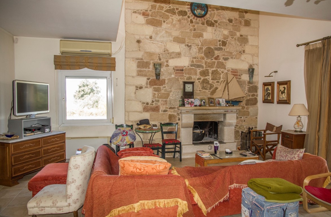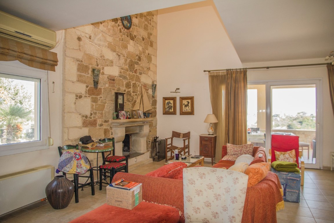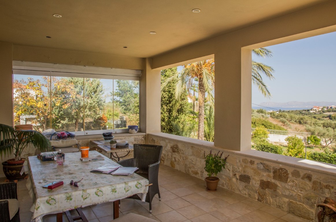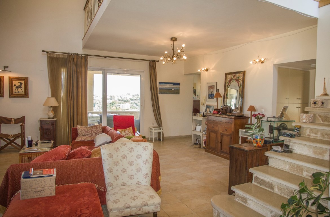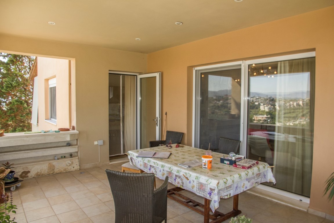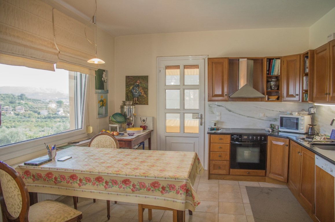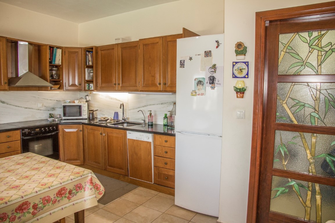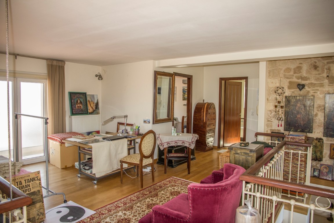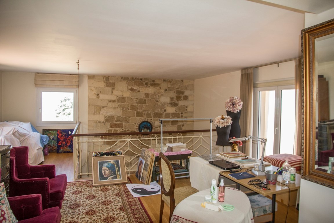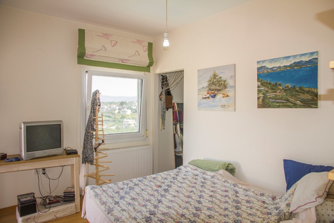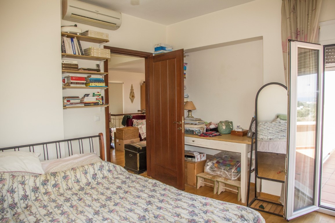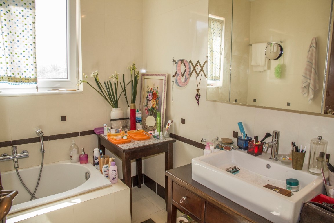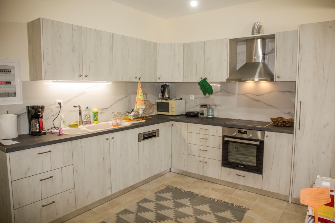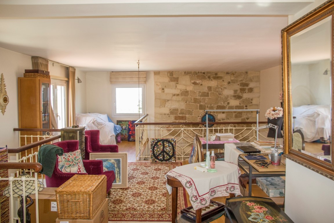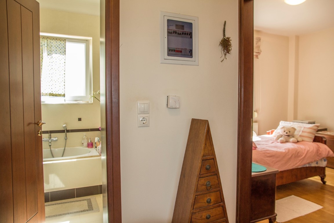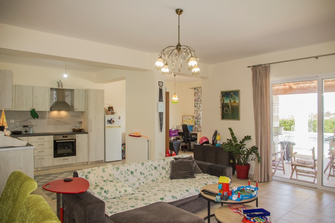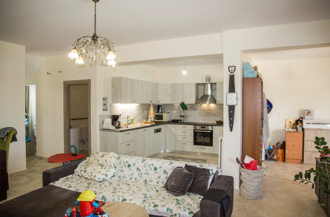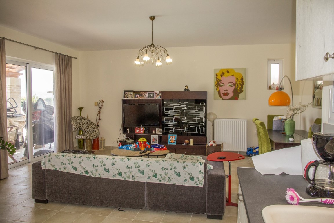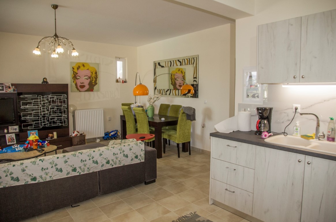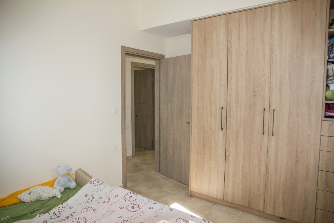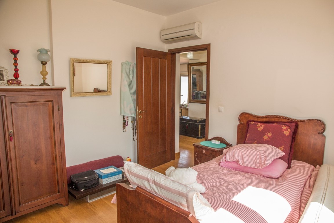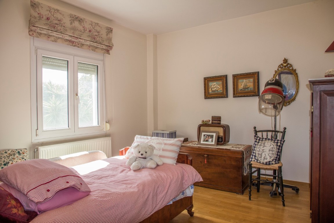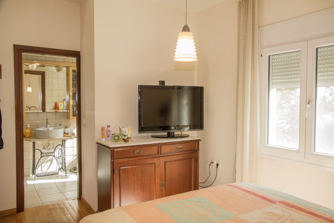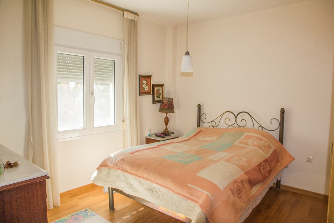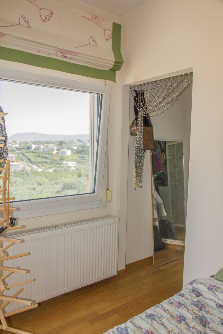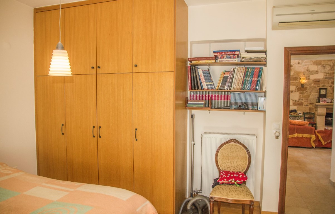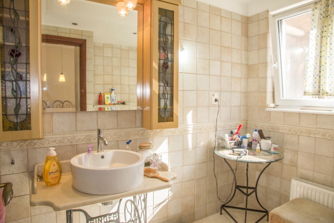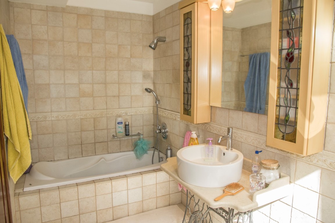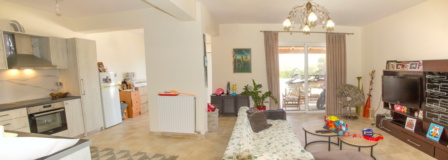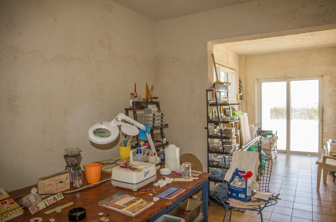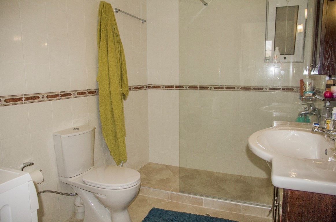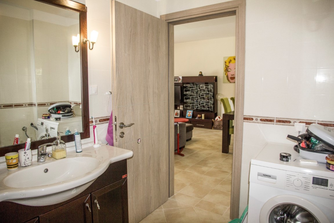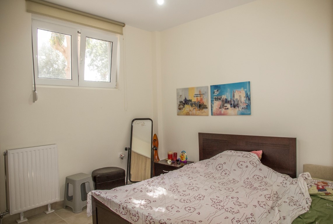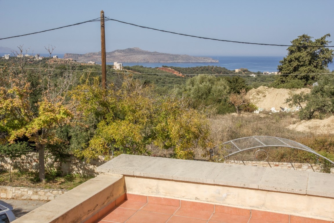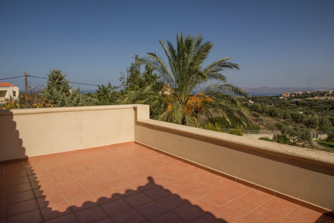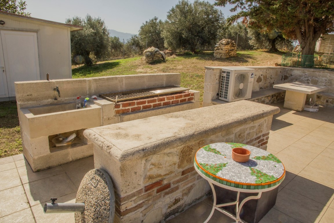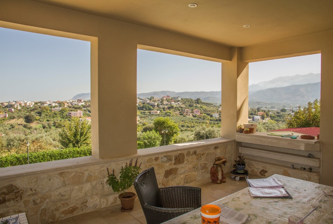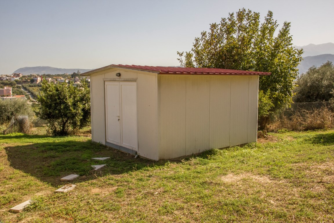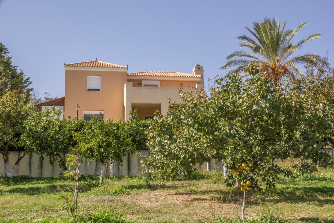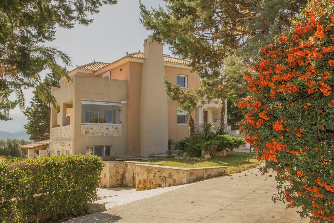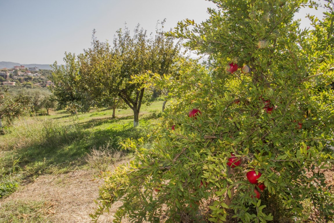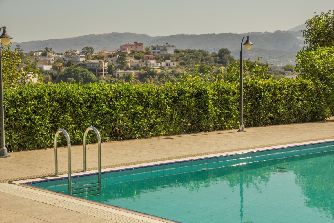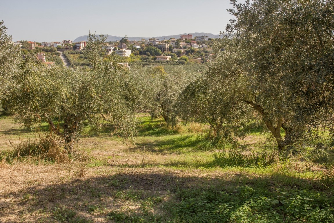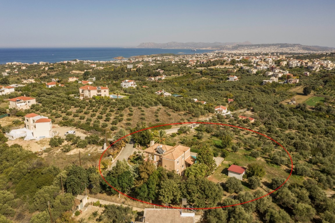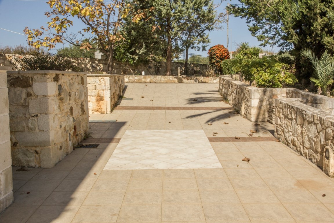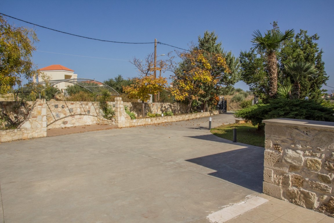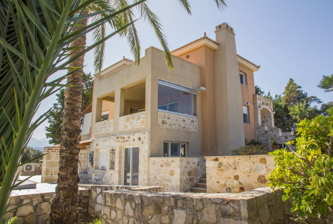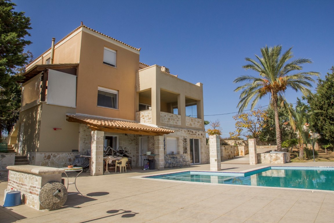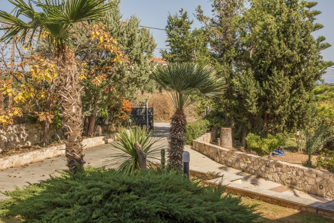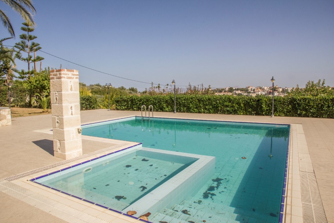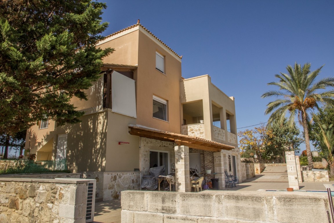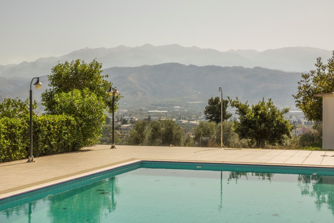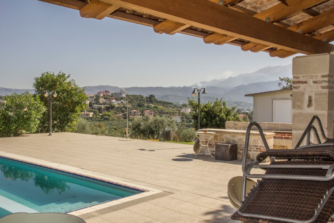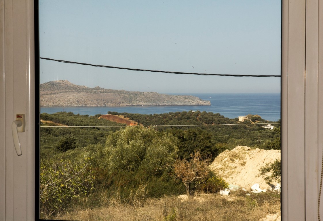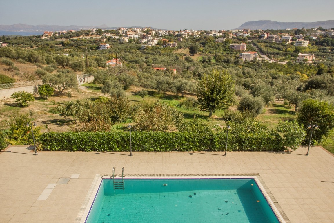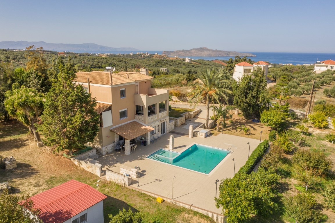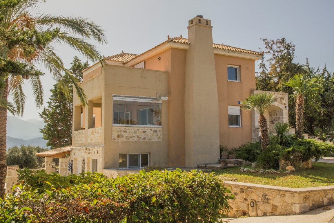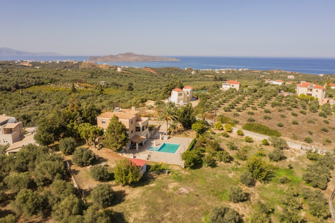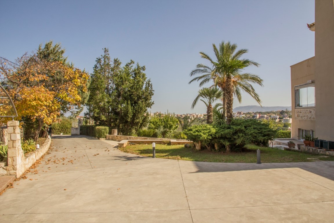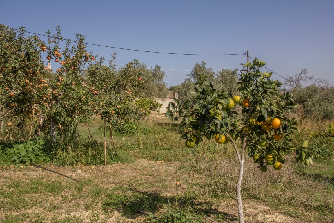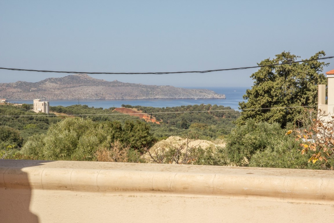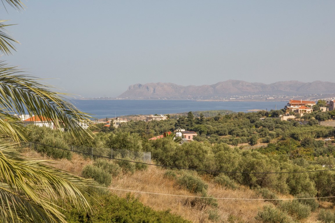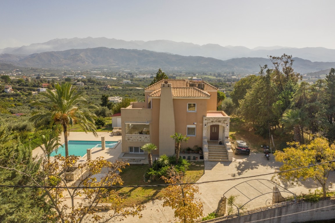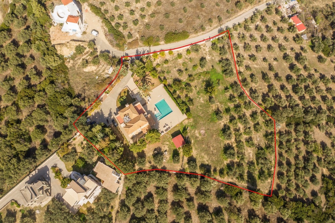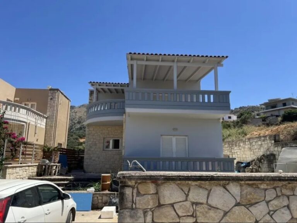 For Sale
For Sale
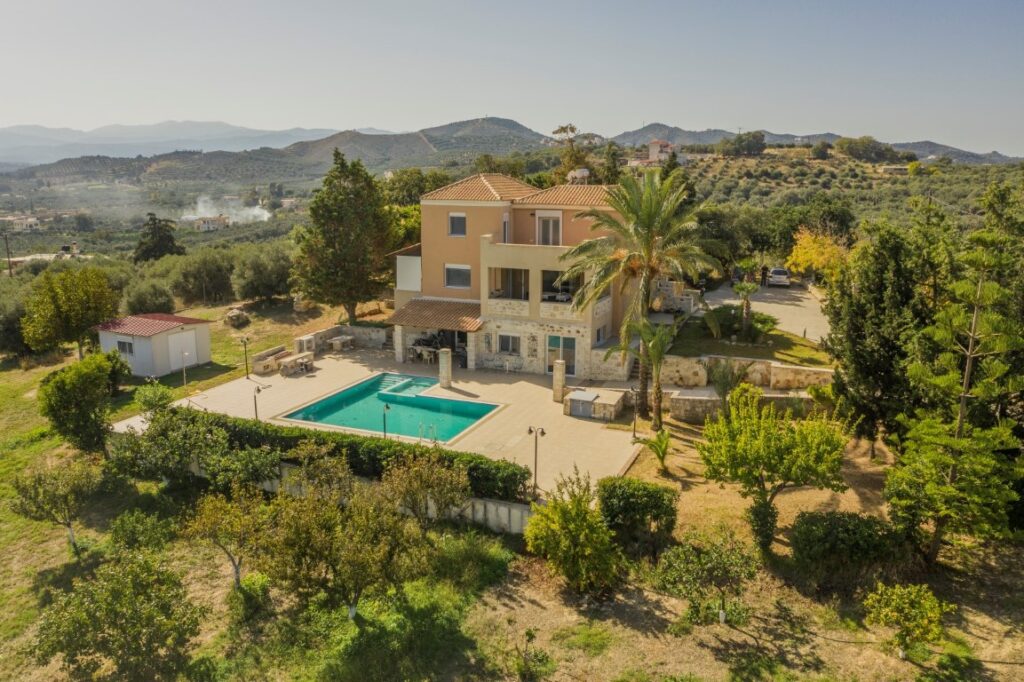 For Sale
For Sale
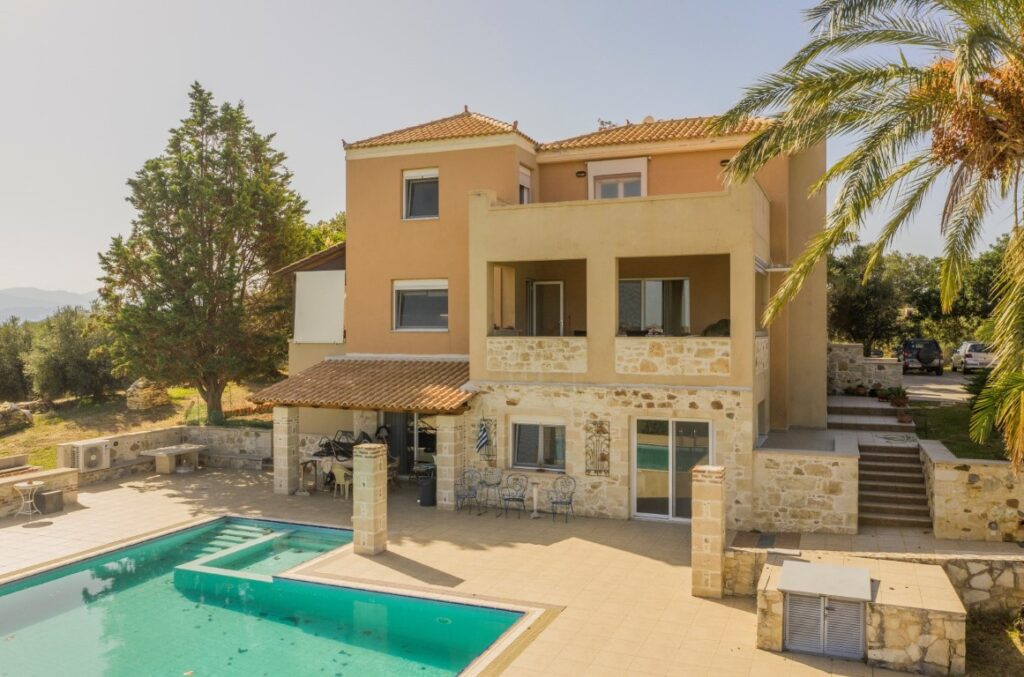 For Sale
For Sale
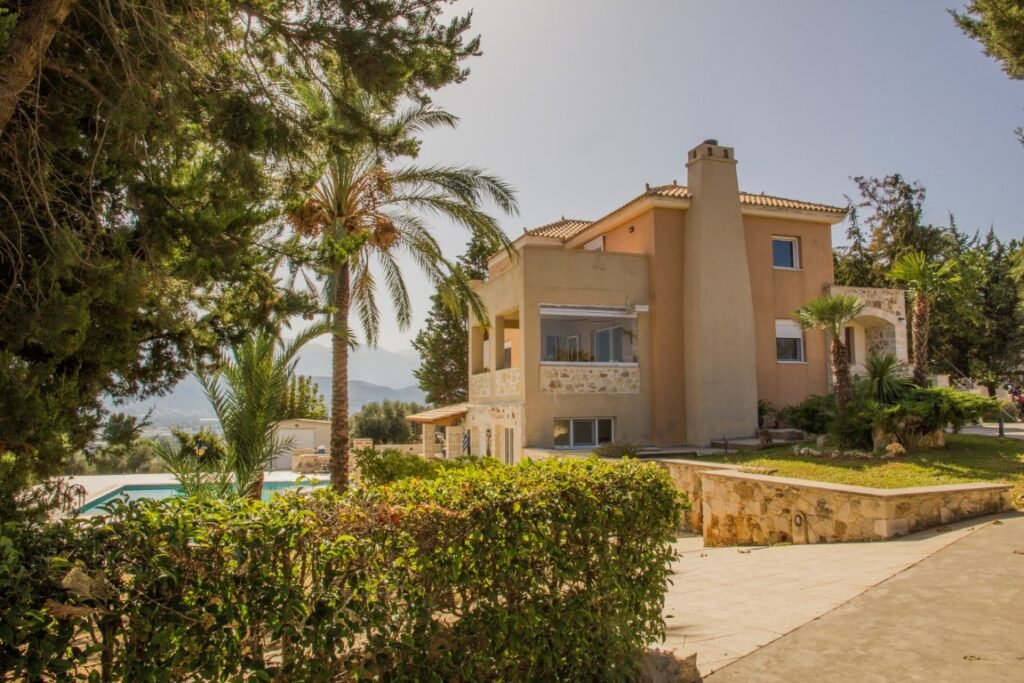 For Sale
For Sale
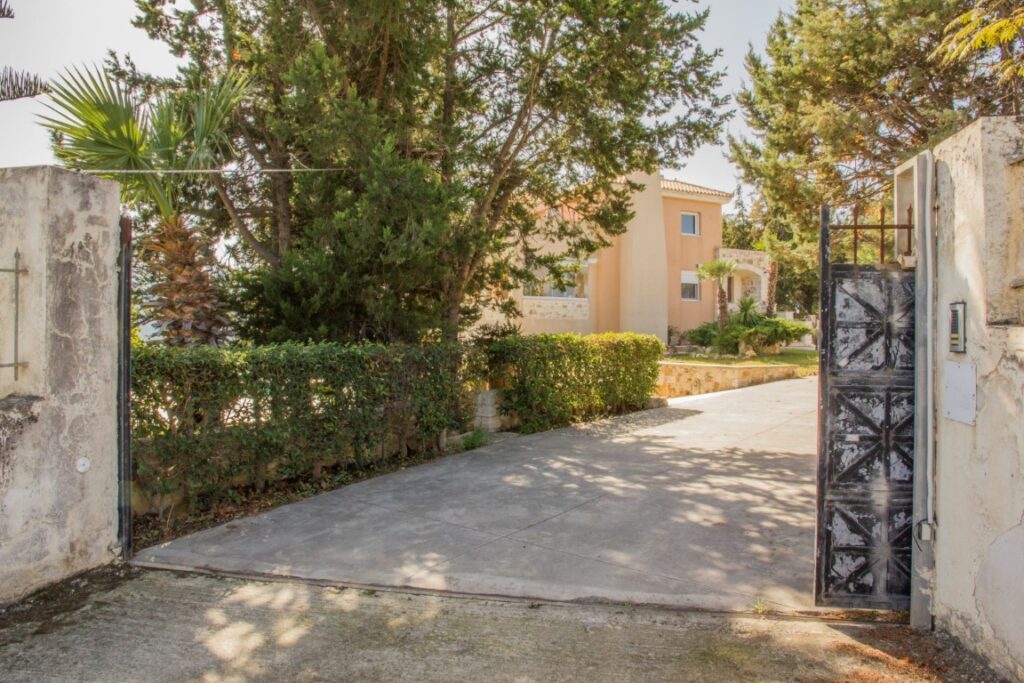 For Sale
For Sale
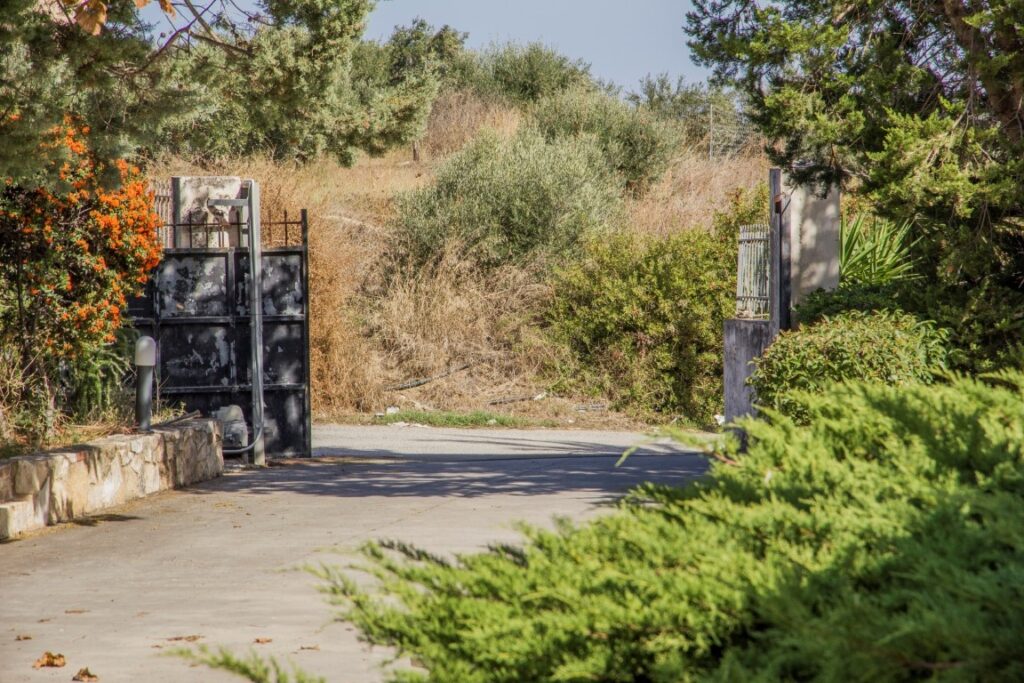 For Sale
For Sale
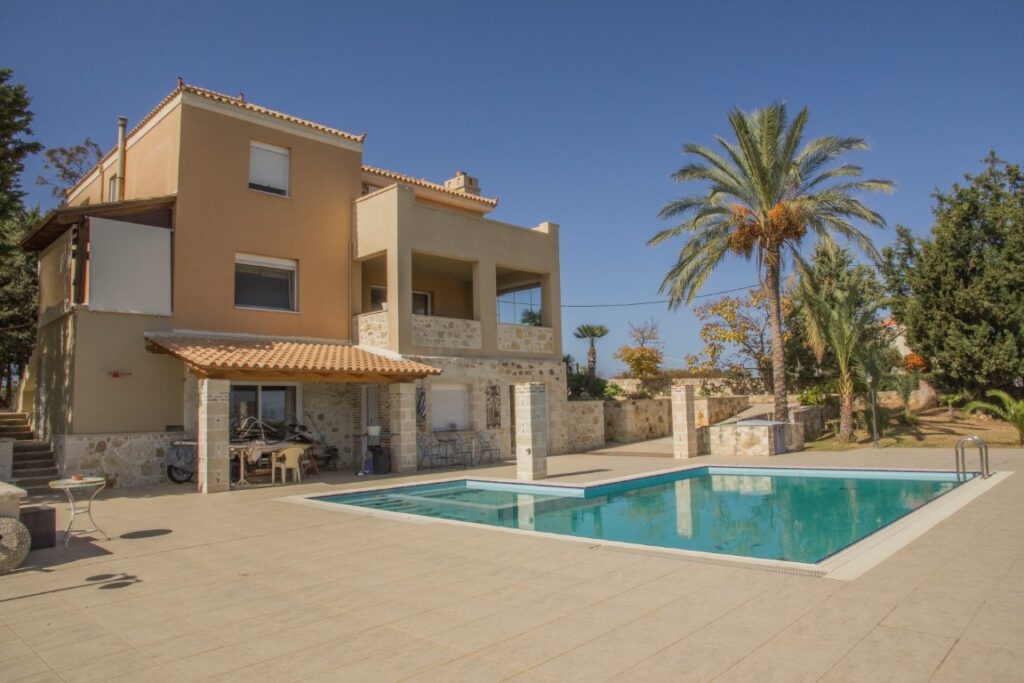 For Sale
For Sale
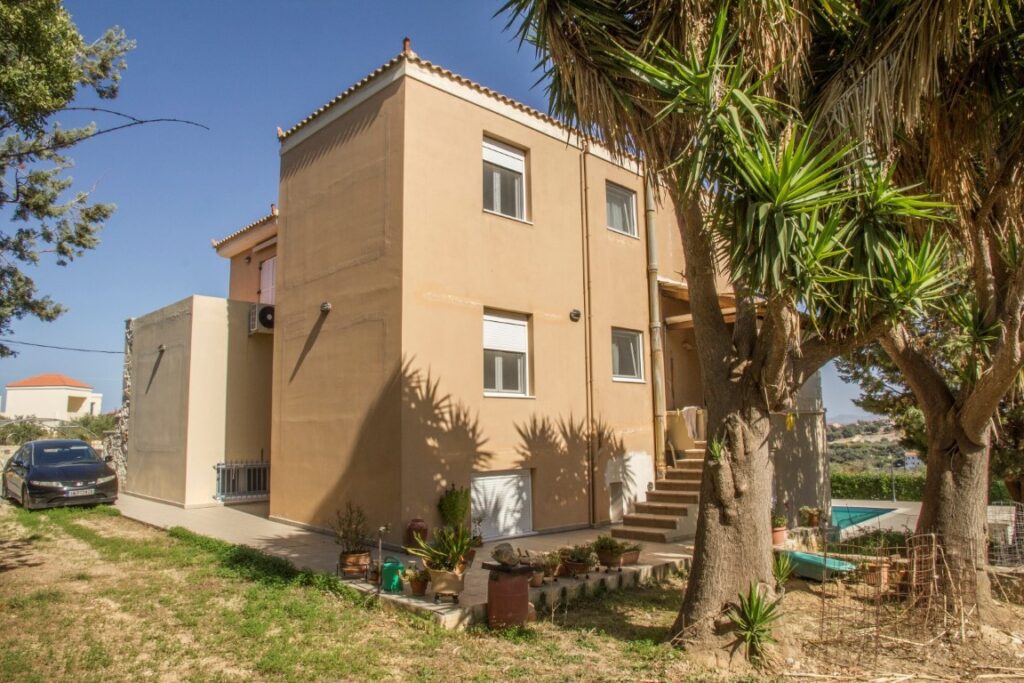 For Sale
For Sale
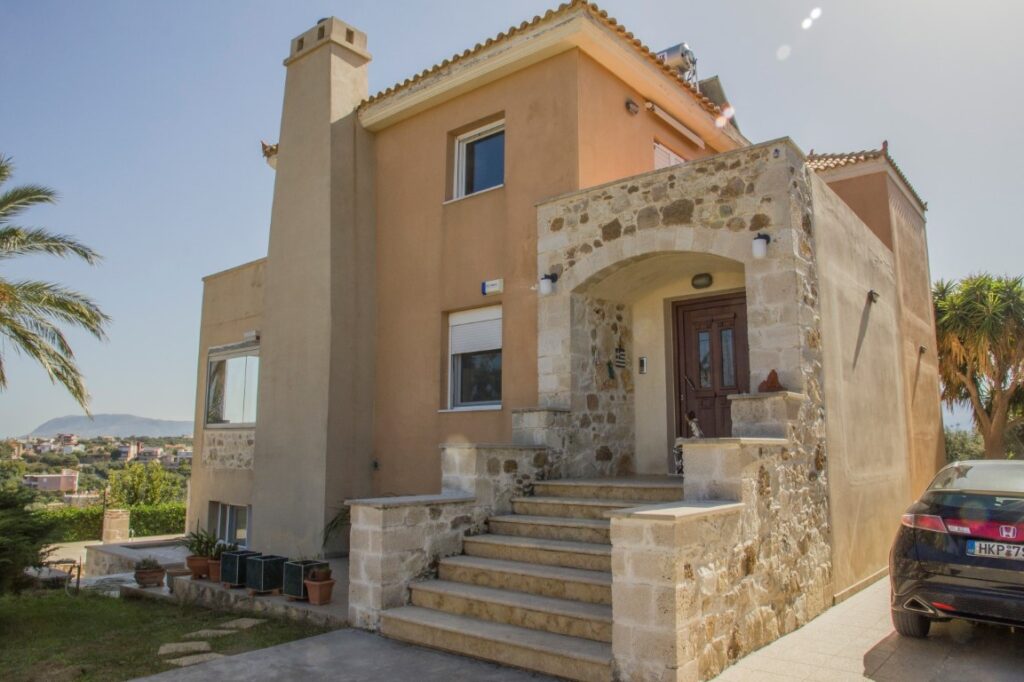 For Sale
For Sale
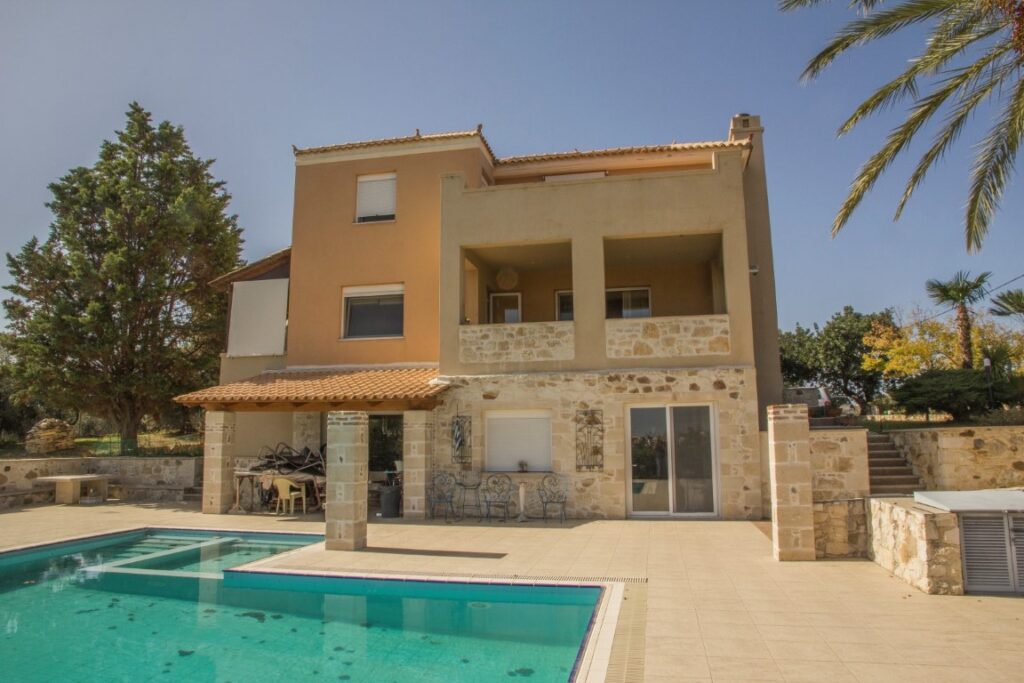 For Sale
For Sale
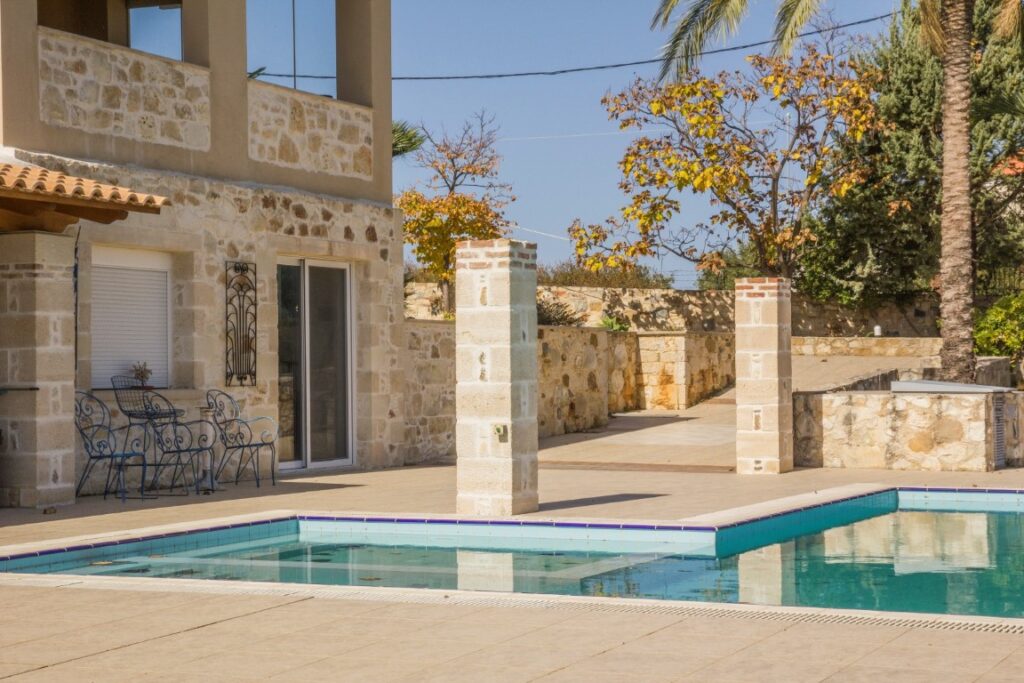 For Sale
For Sale
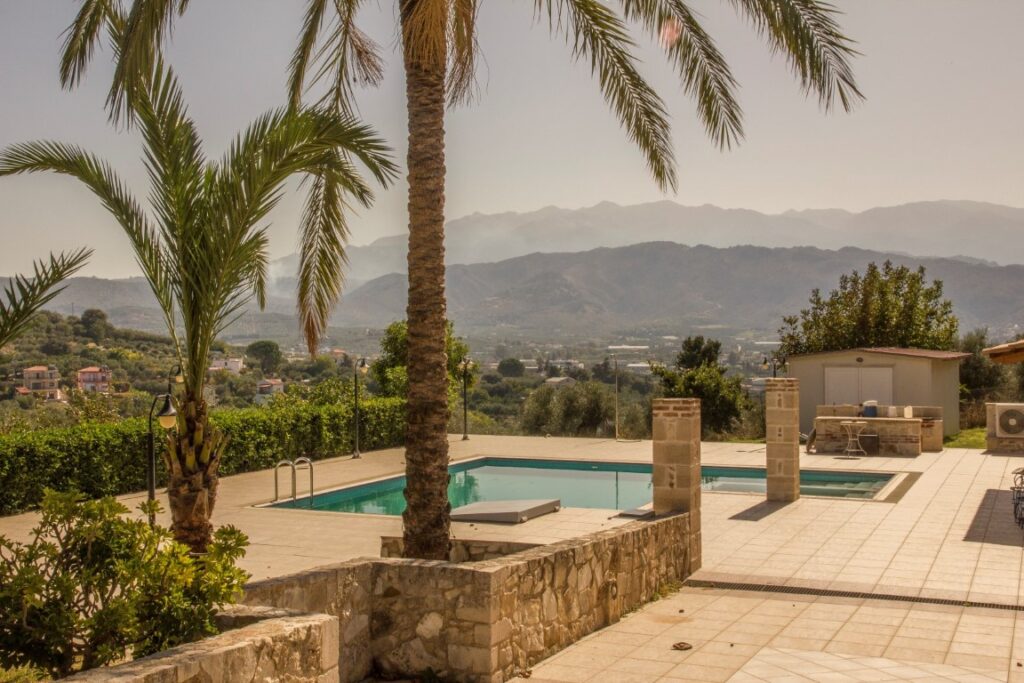 For Sale
For Sale
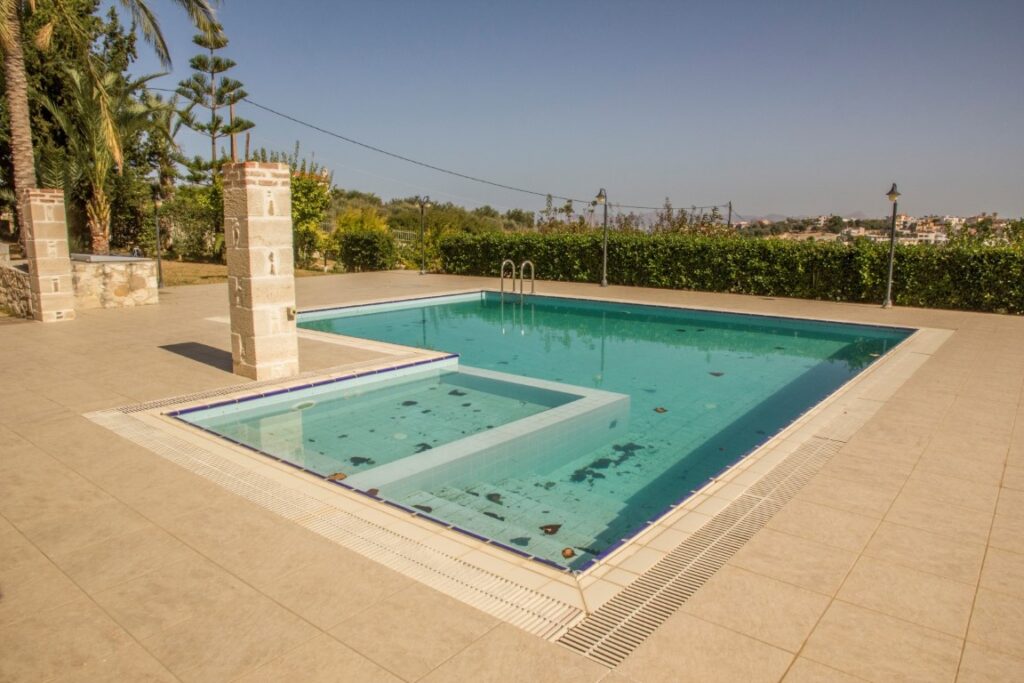 For Sale
For Sale
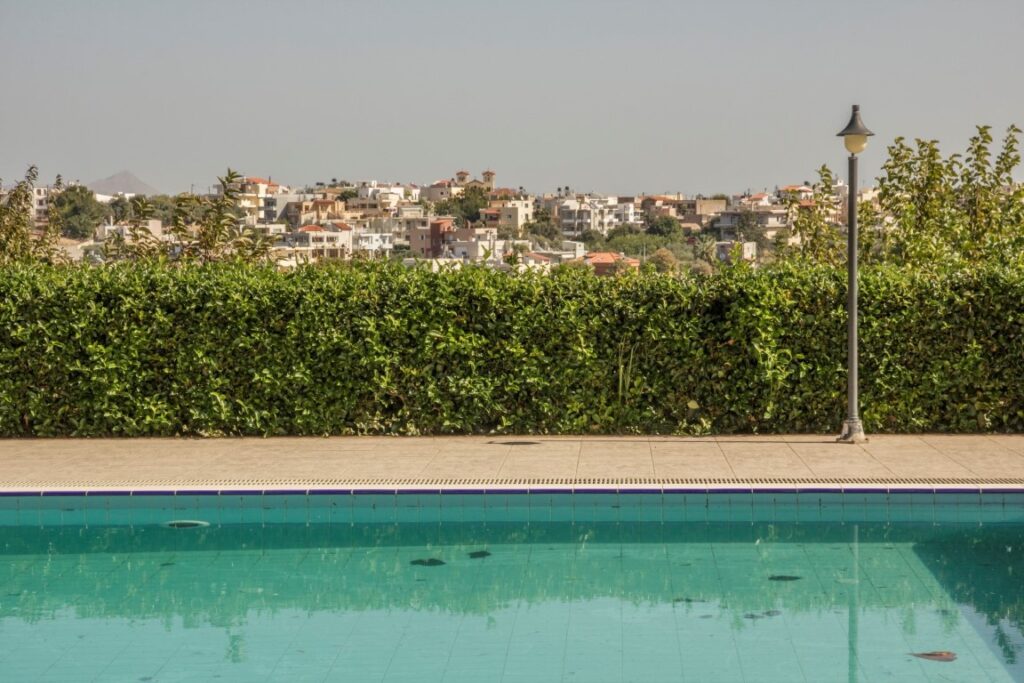 For Sale
For Sale
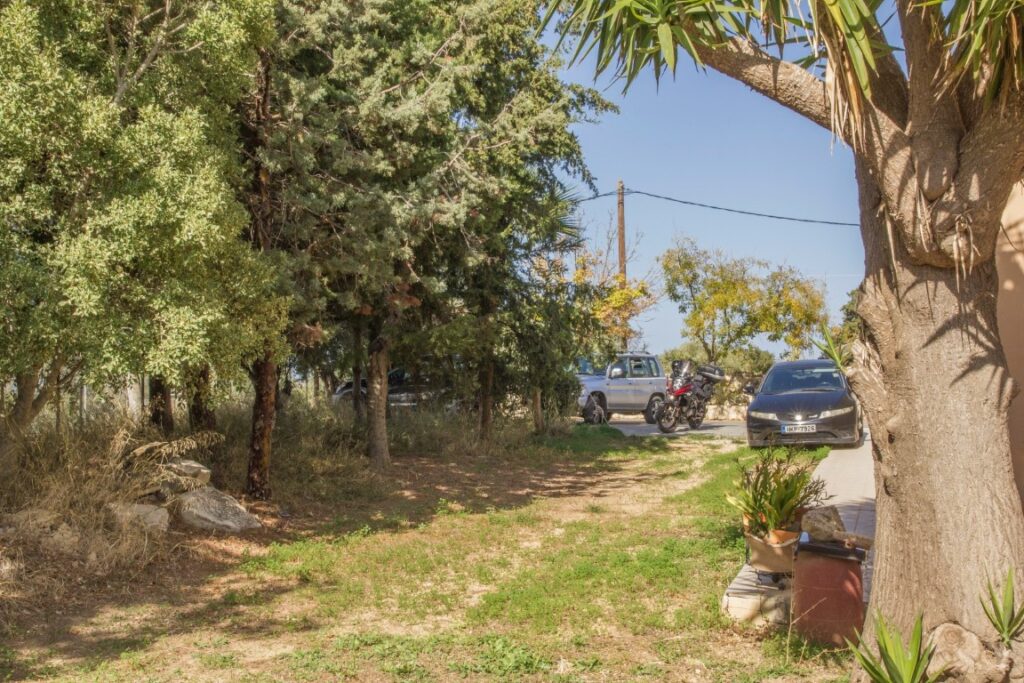 For Sale
For Sale
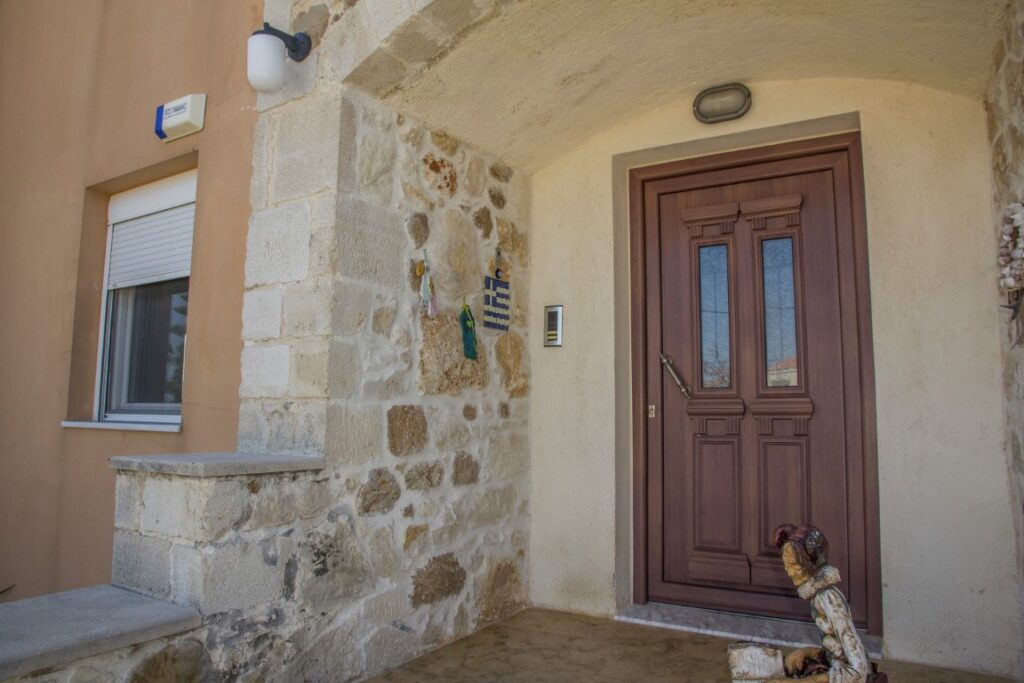 For Sale
For Sale
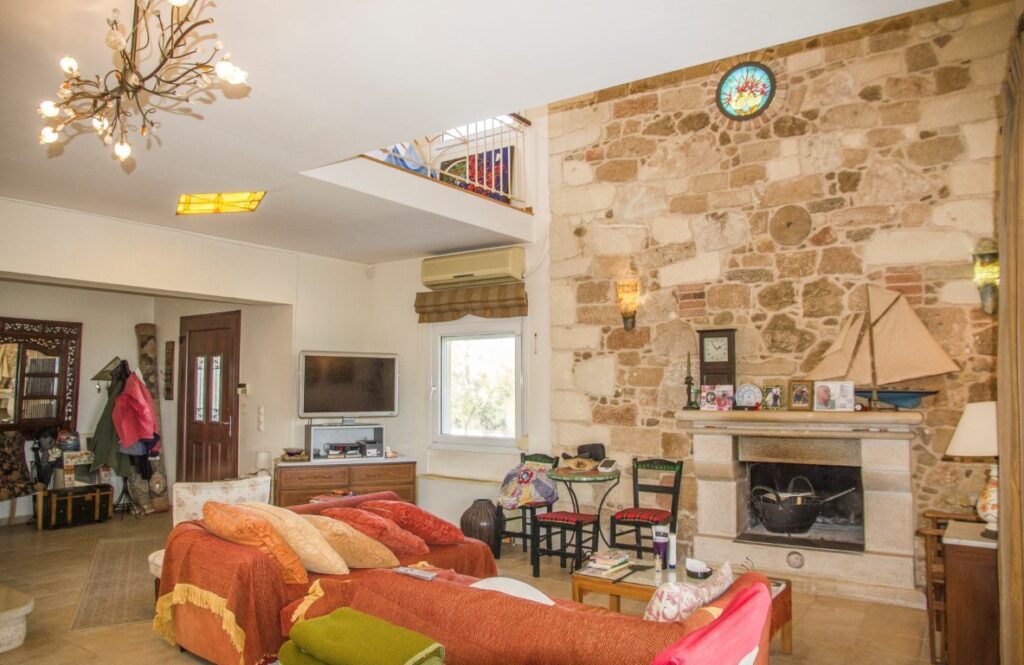 For Sale
For Sale
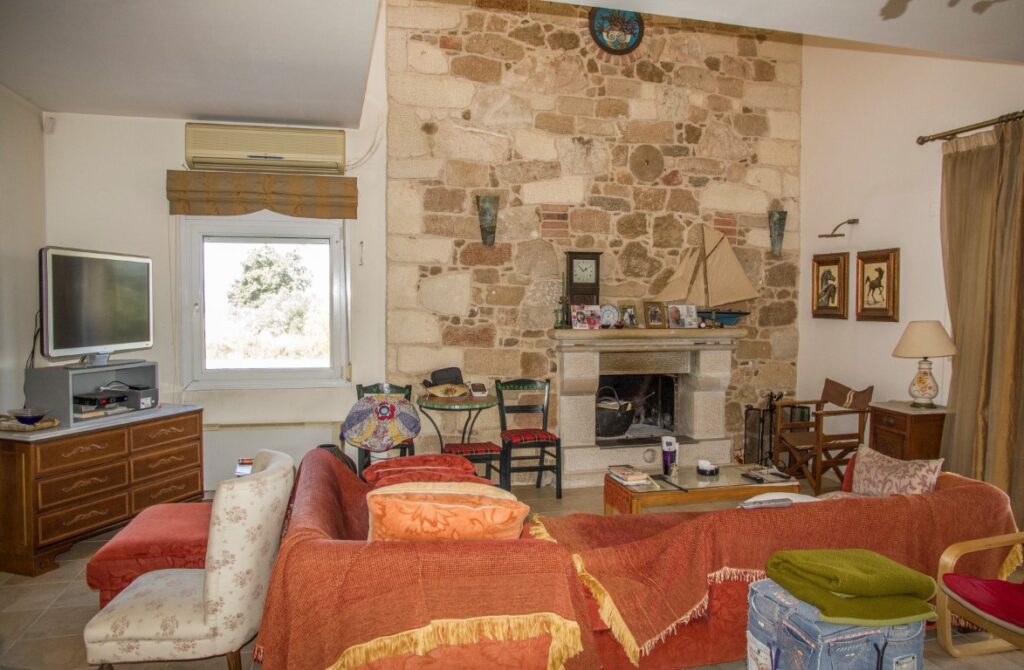 For Sale
For Sale
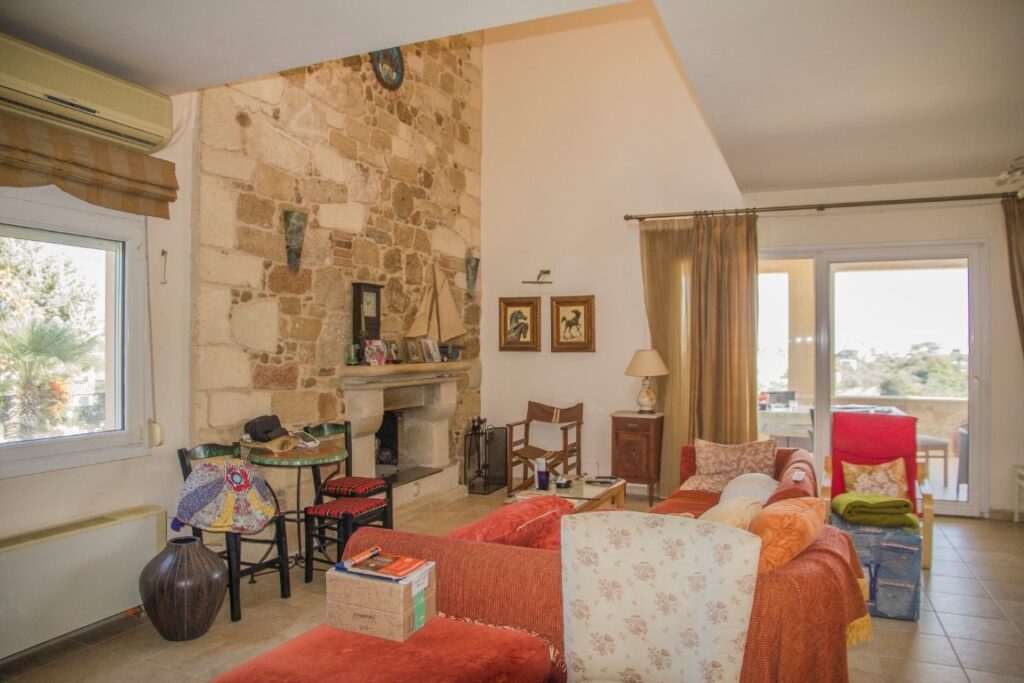 For Sale
For Sale
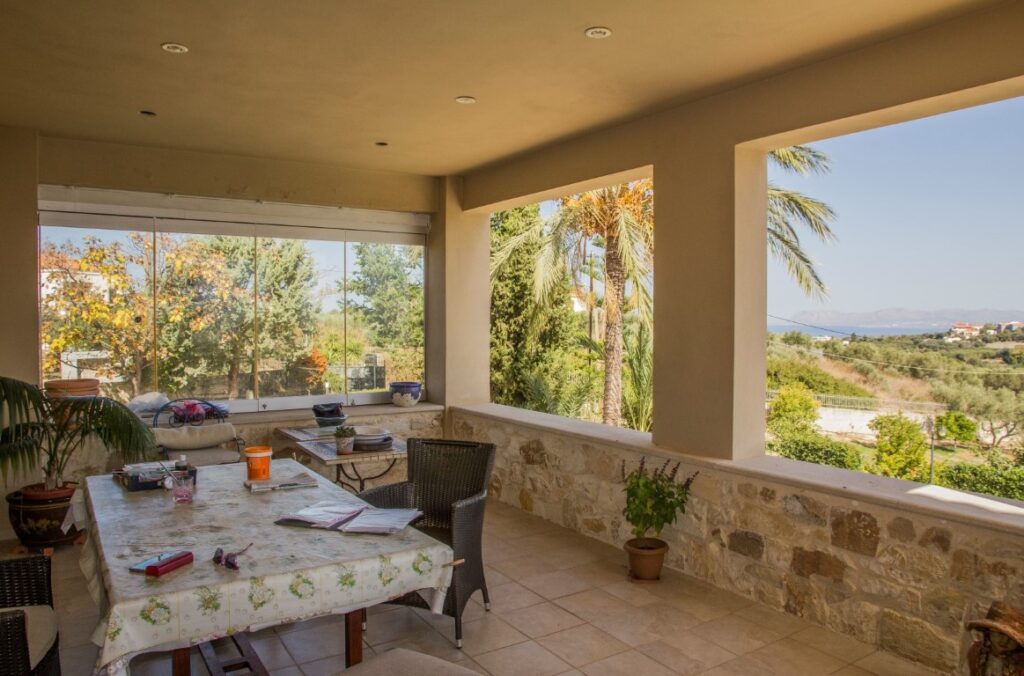 For Sale
For Sale
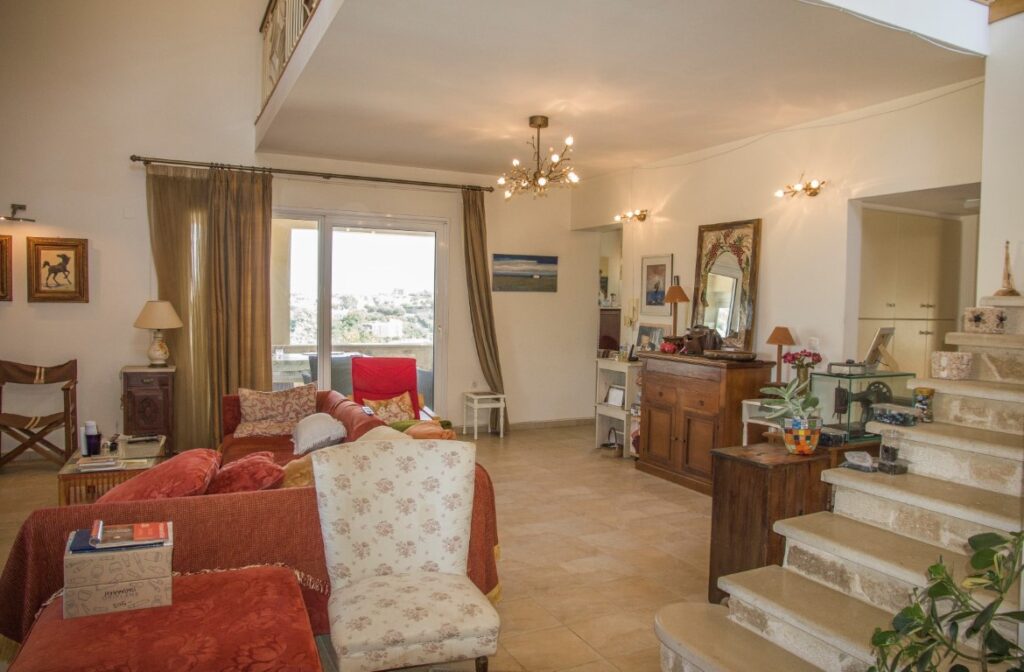 For Sale
For Sale
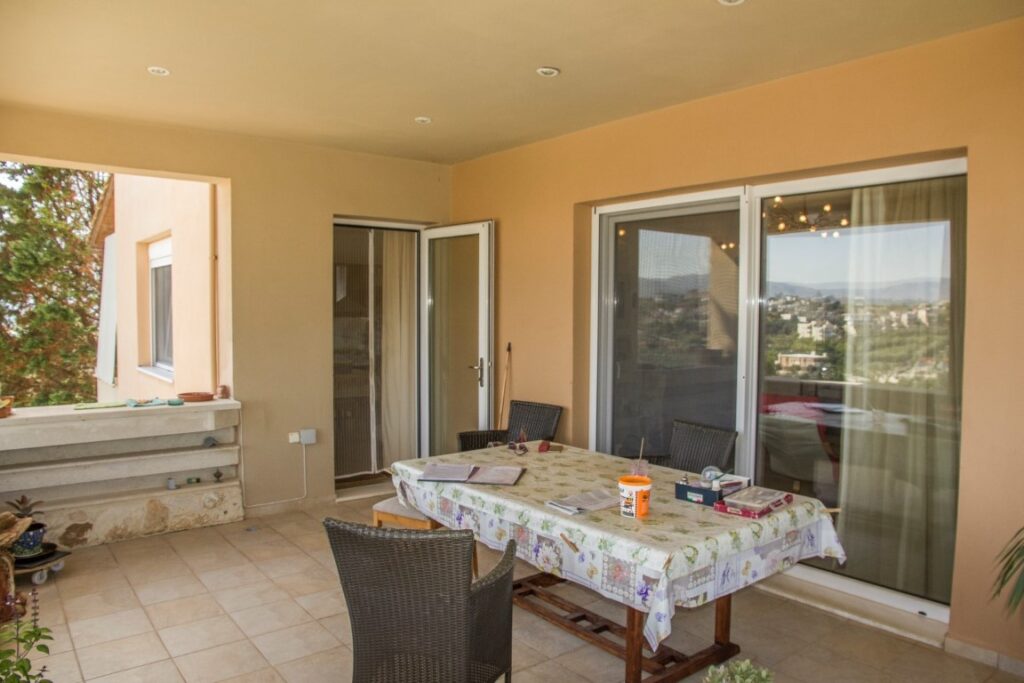 For Sale
For Sale
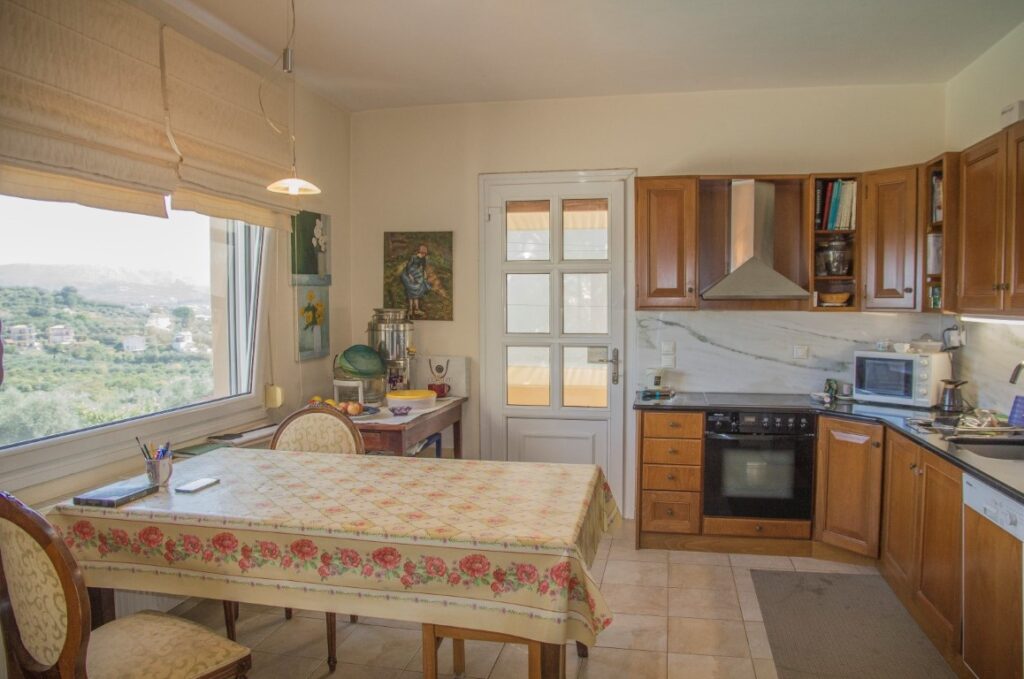 For Sale
For Sale
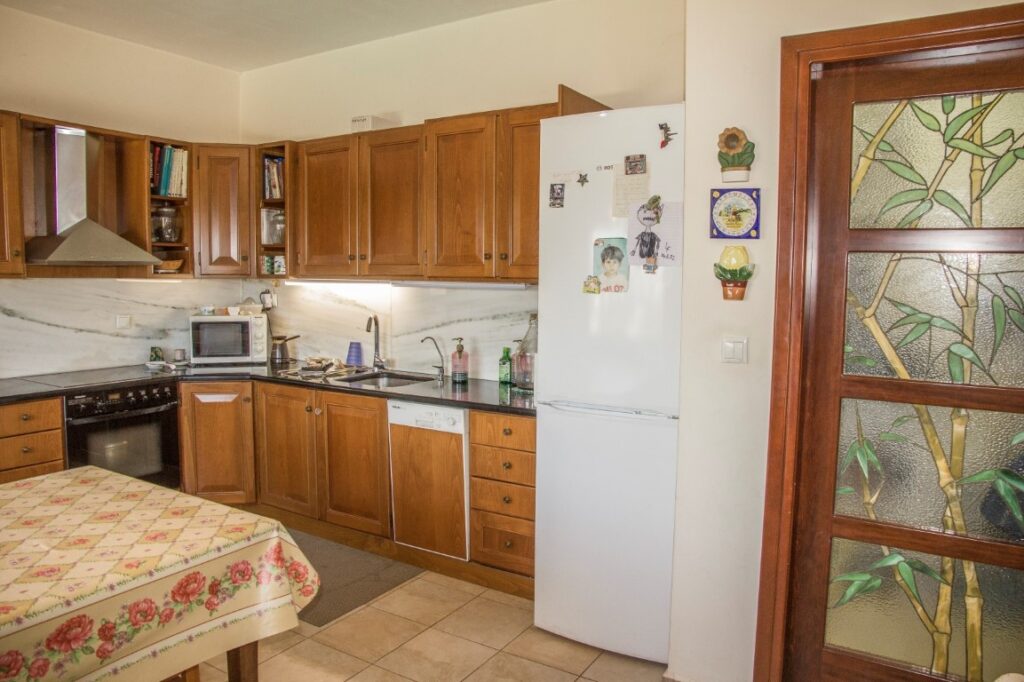 For Sale
For Sale
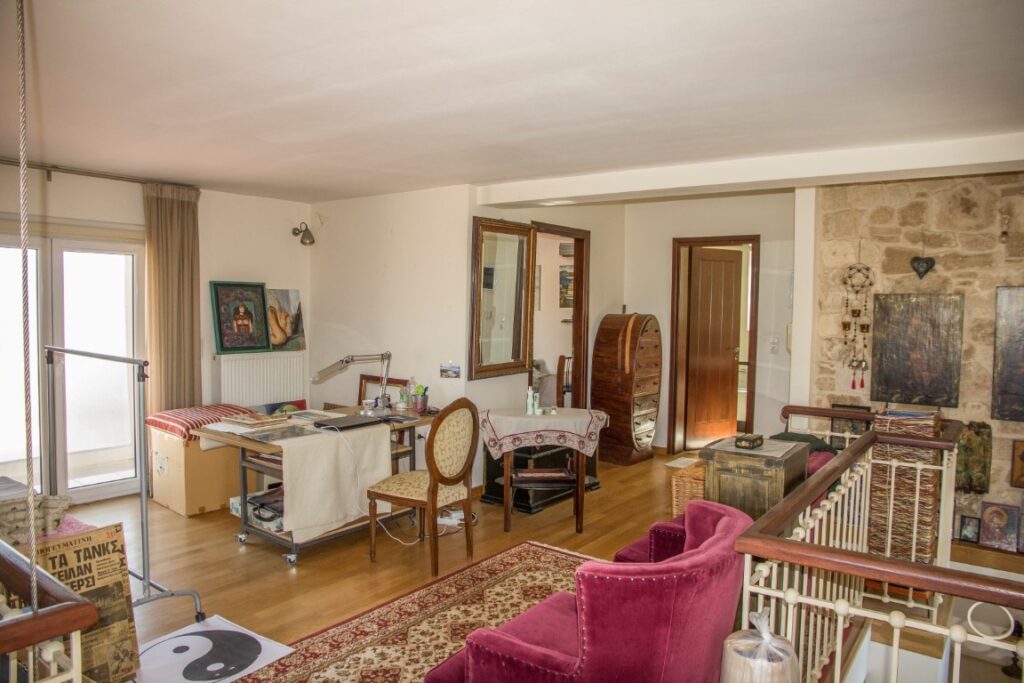 For Sale
For Sale
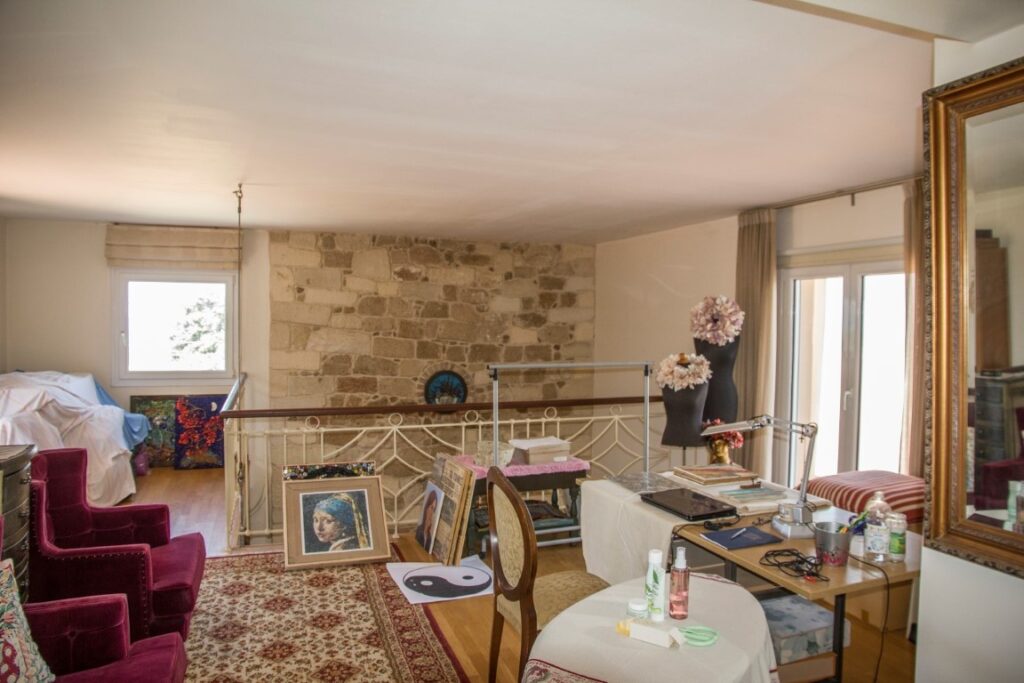 For Sale
For Sale
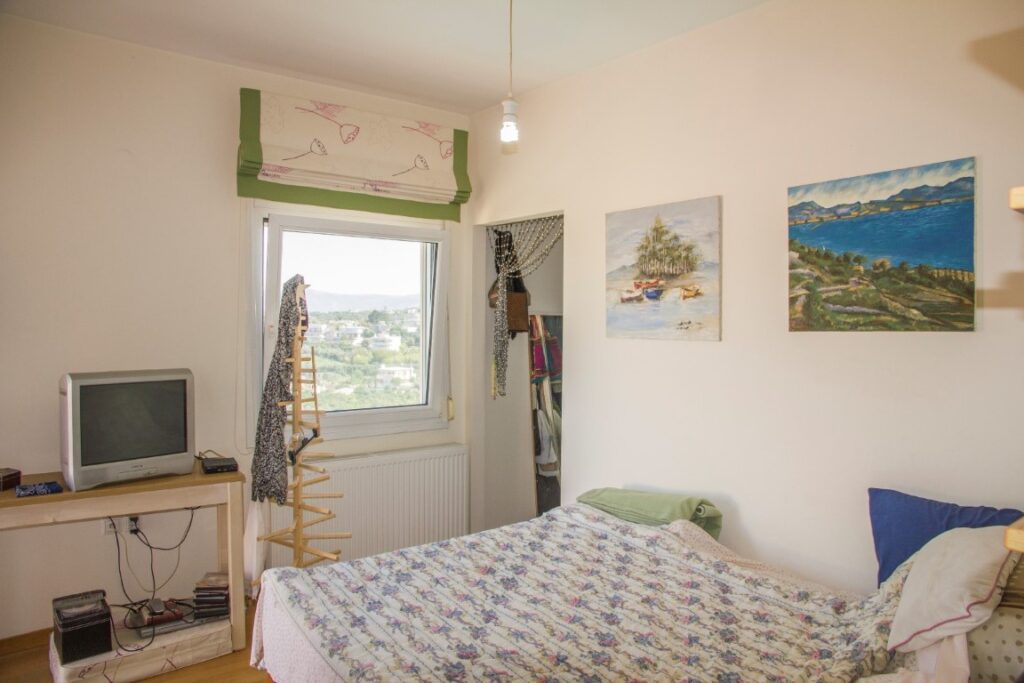 For Sale
For Sale
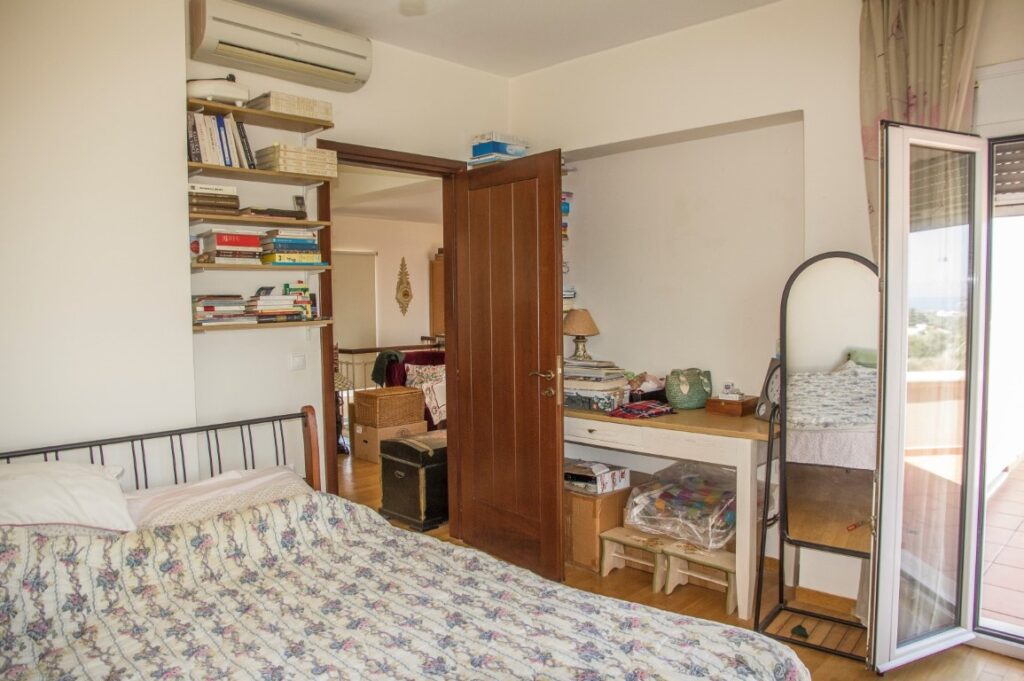 For Sale
For Sale
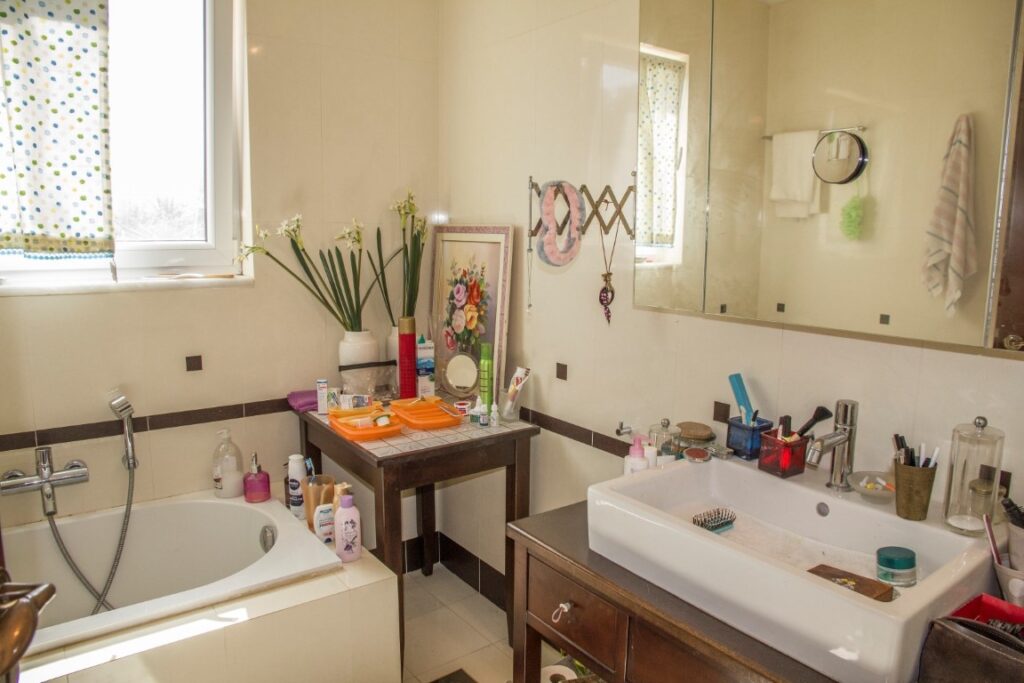 For Sale
For Sale
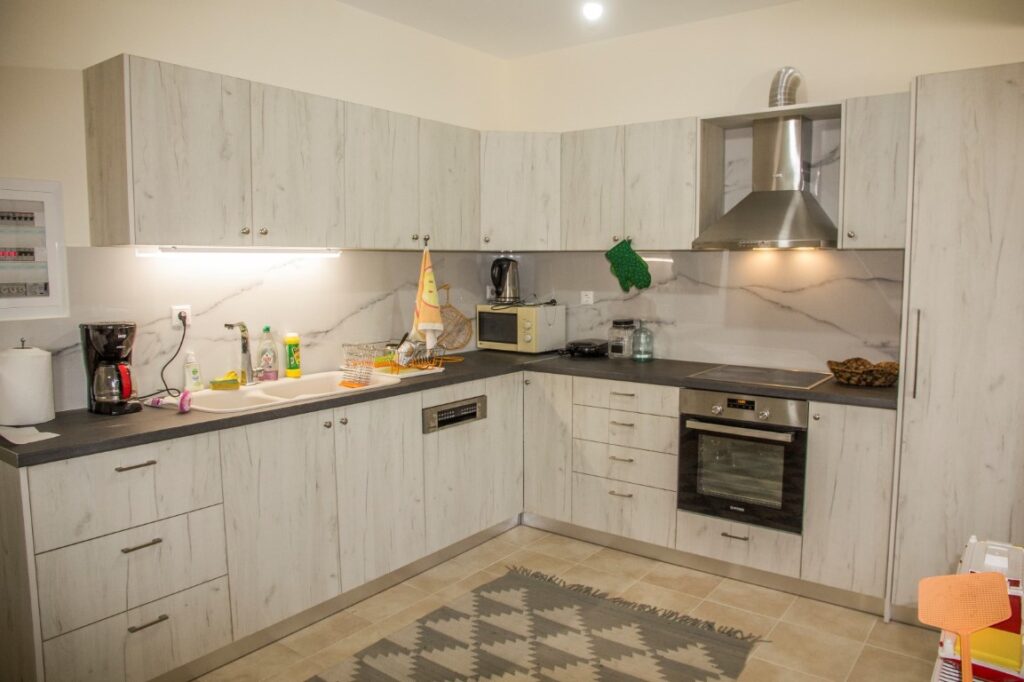 For Sale
For Sale
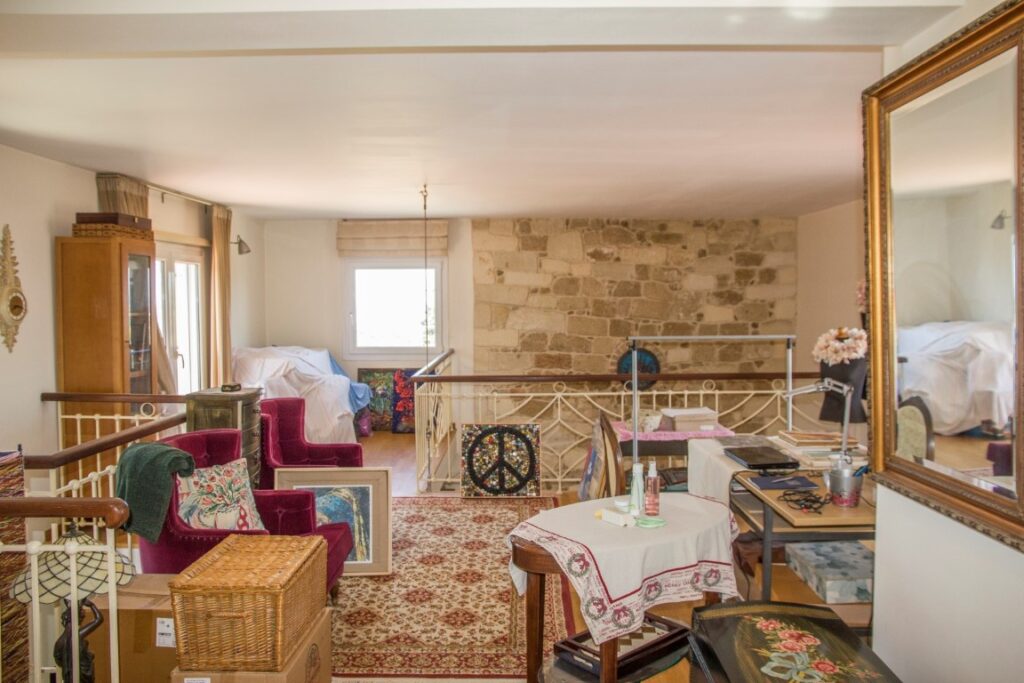 For Sale
For Sale
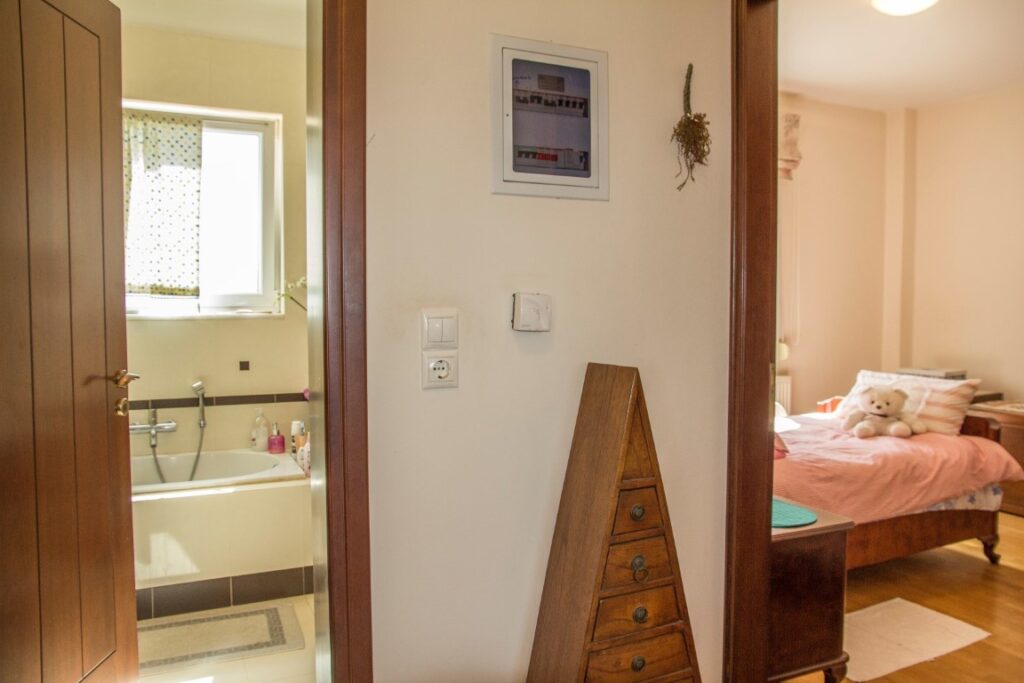 For Sale
For Sale
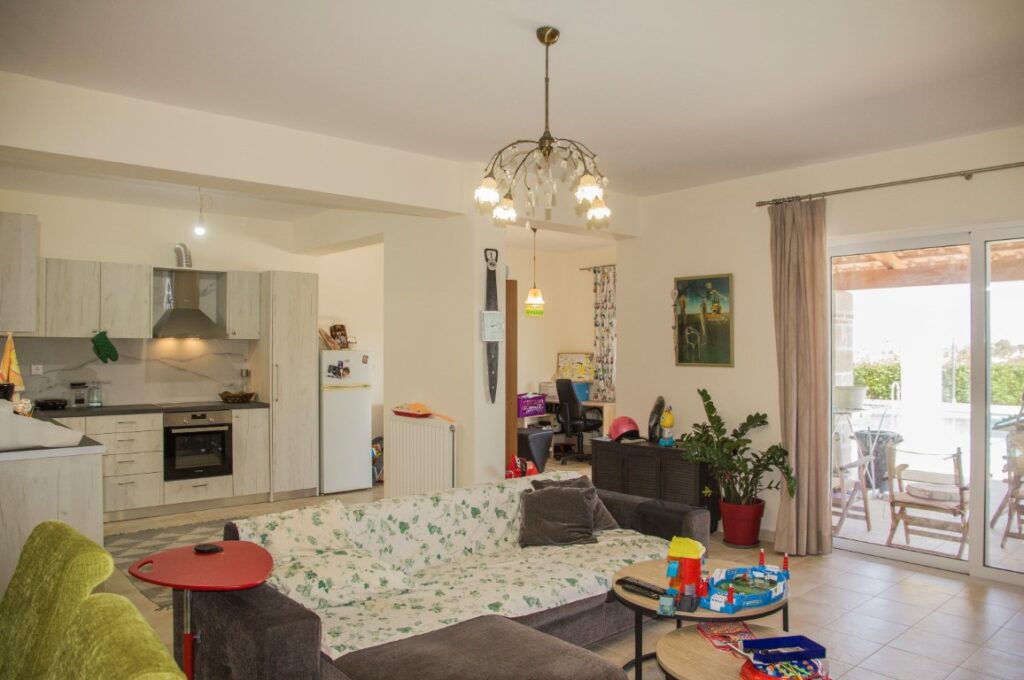 For Sale
For Sale
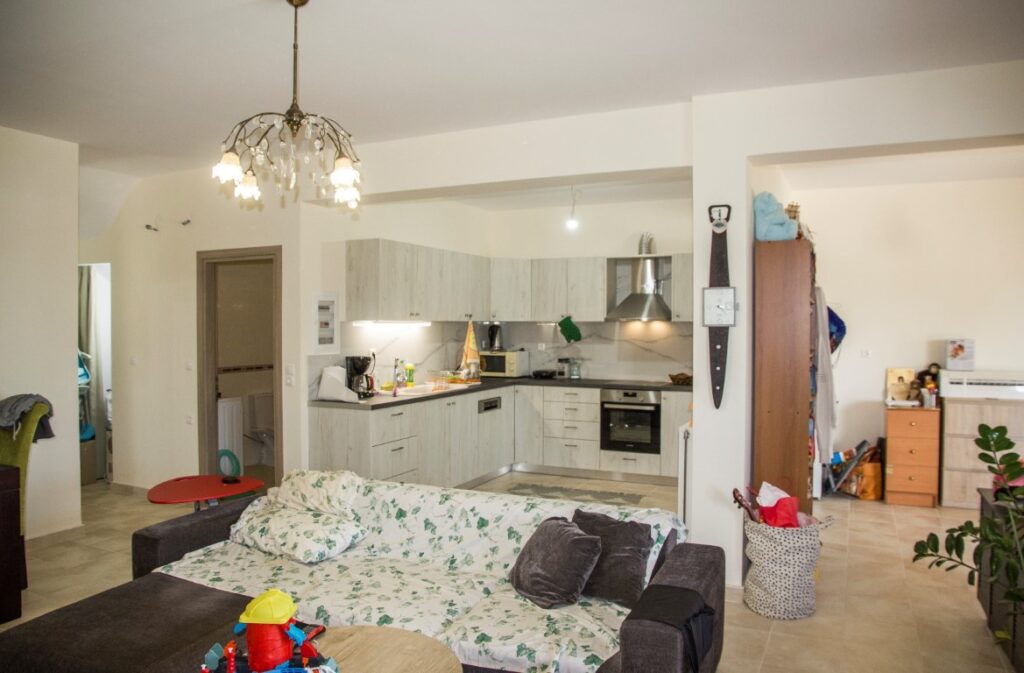 For Sale
For Sale
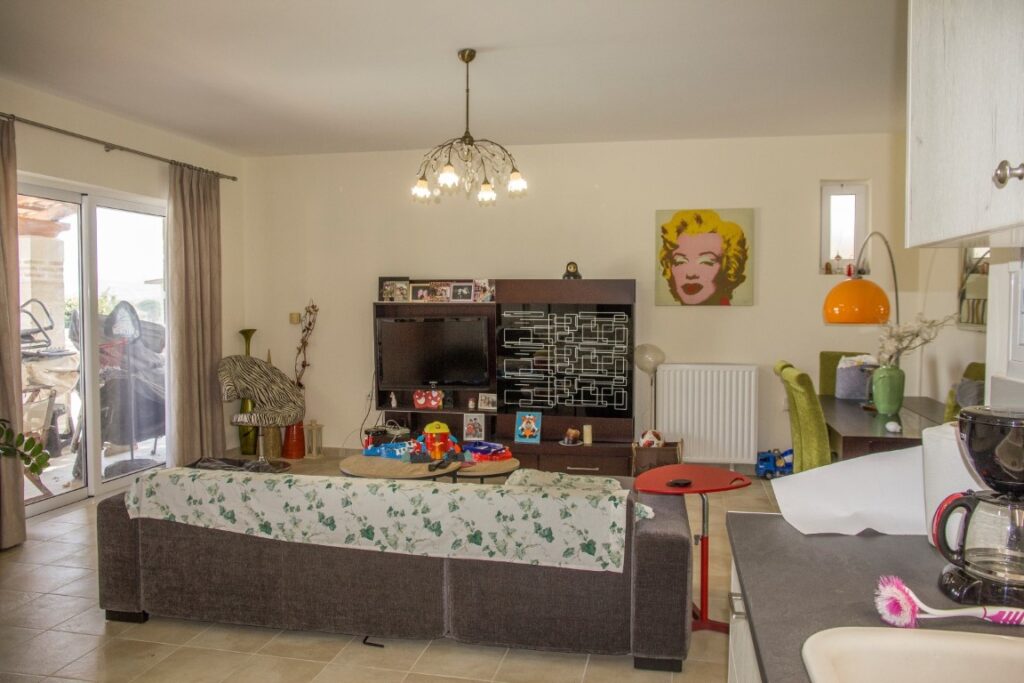 For Sale
For Sale
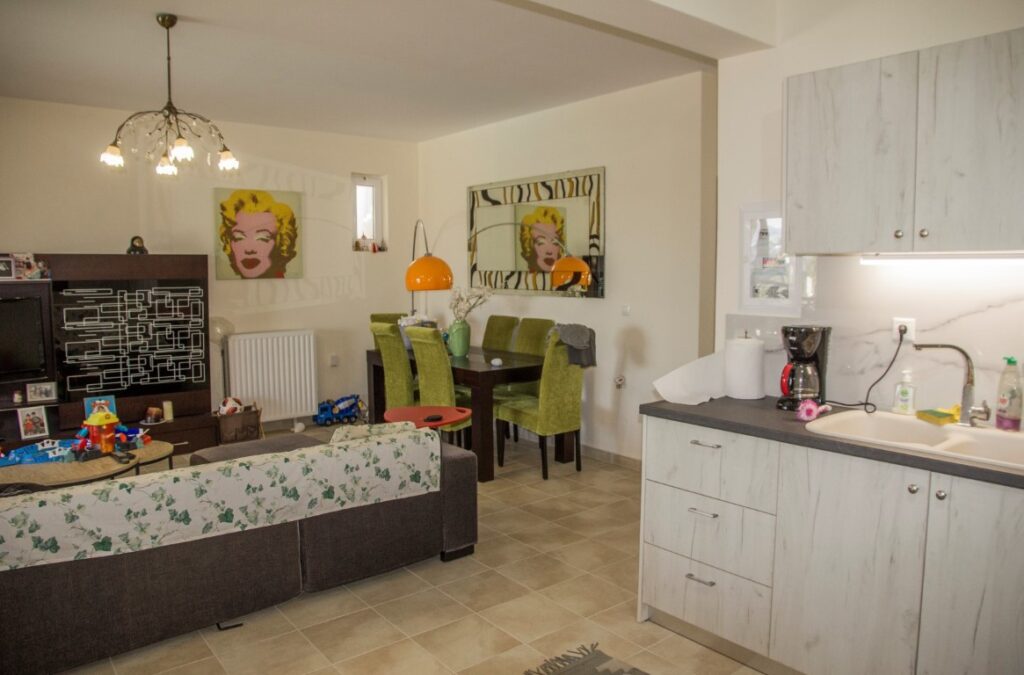 For Sale
For Sale
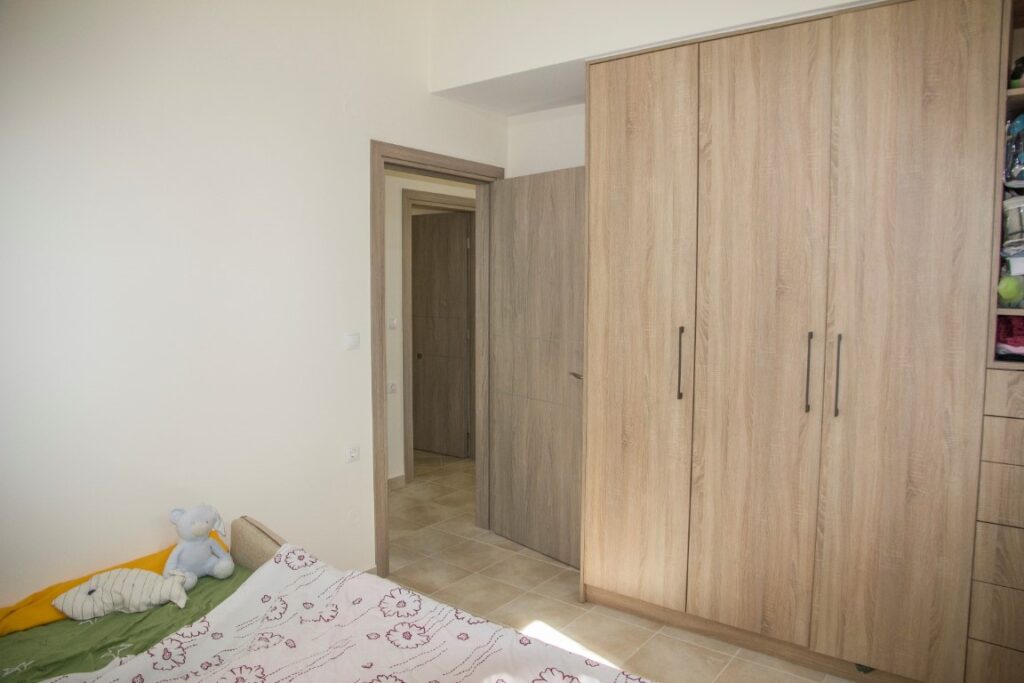 For Sale
For Sale
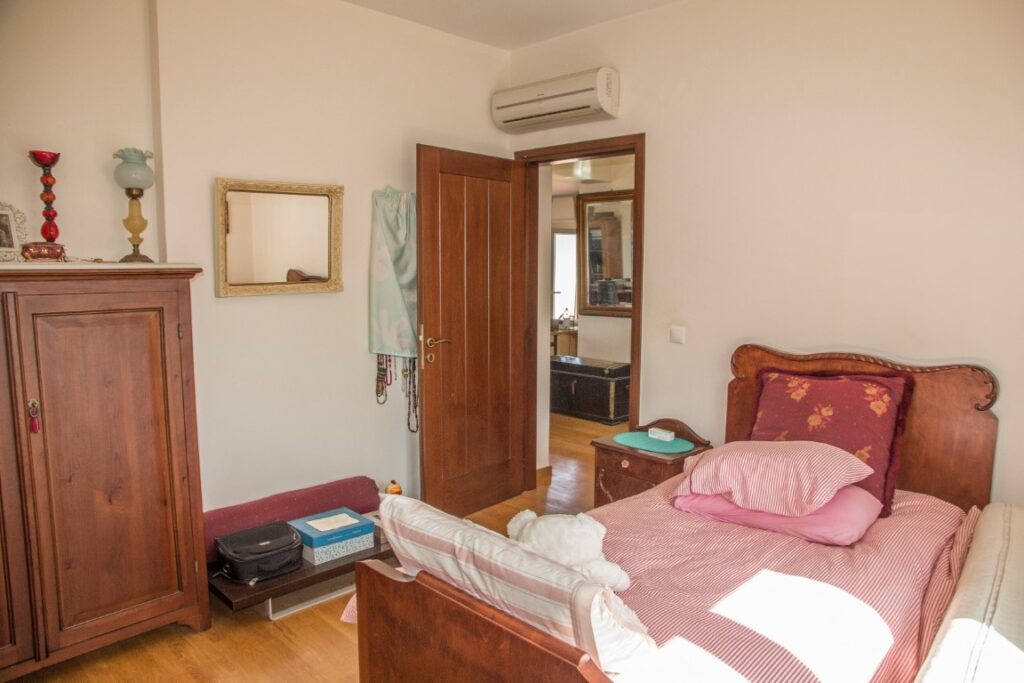 For Sale
For Sale
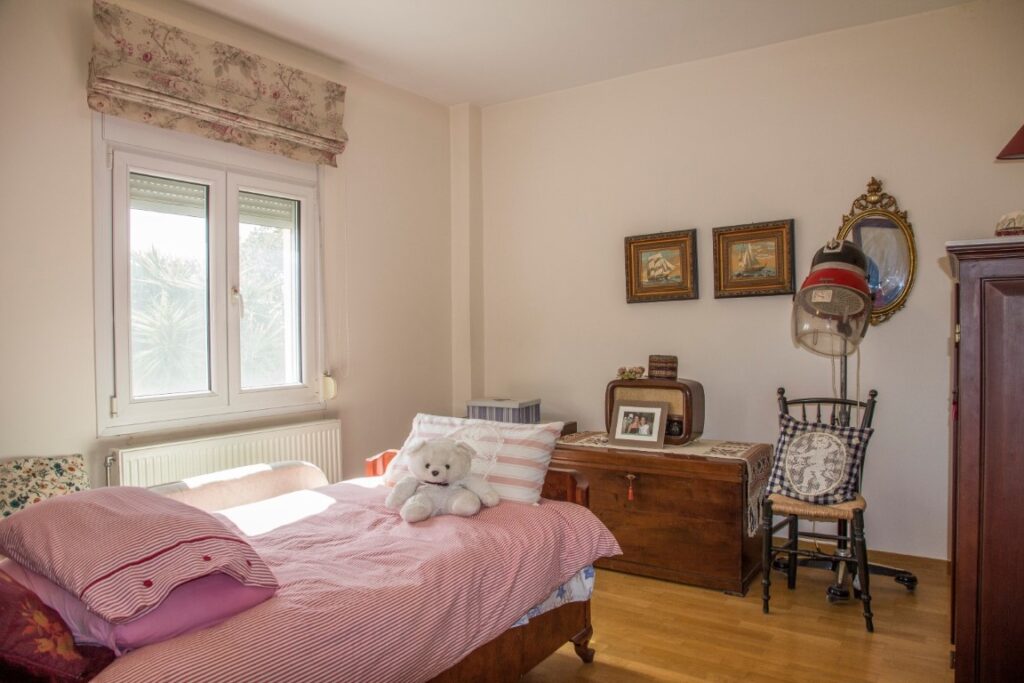 For Sale
For Sale
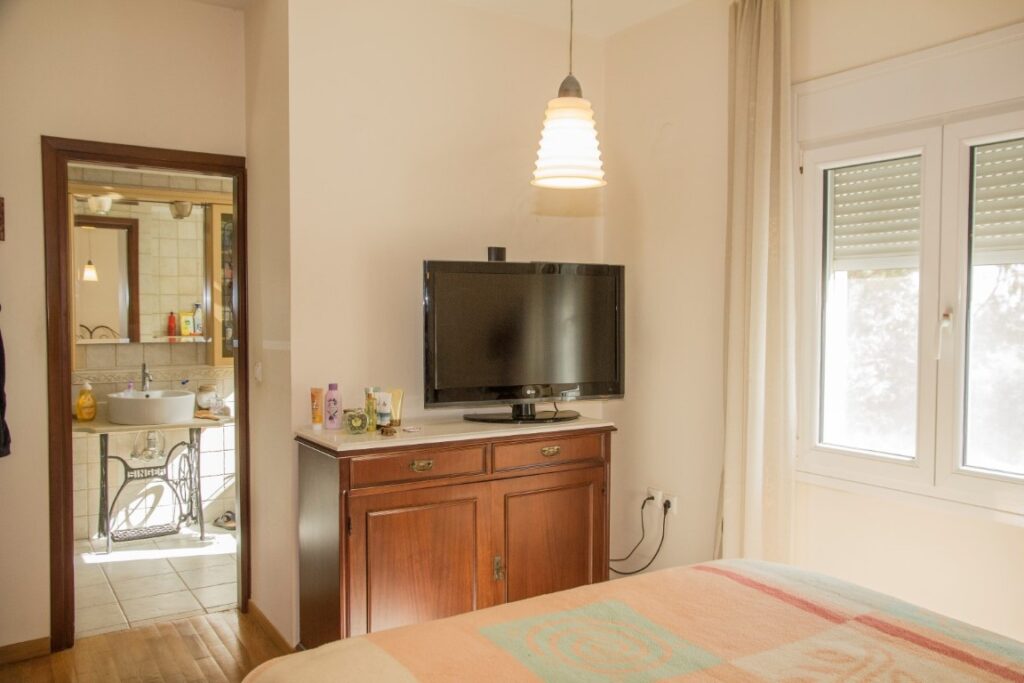 For Sale
For Sale
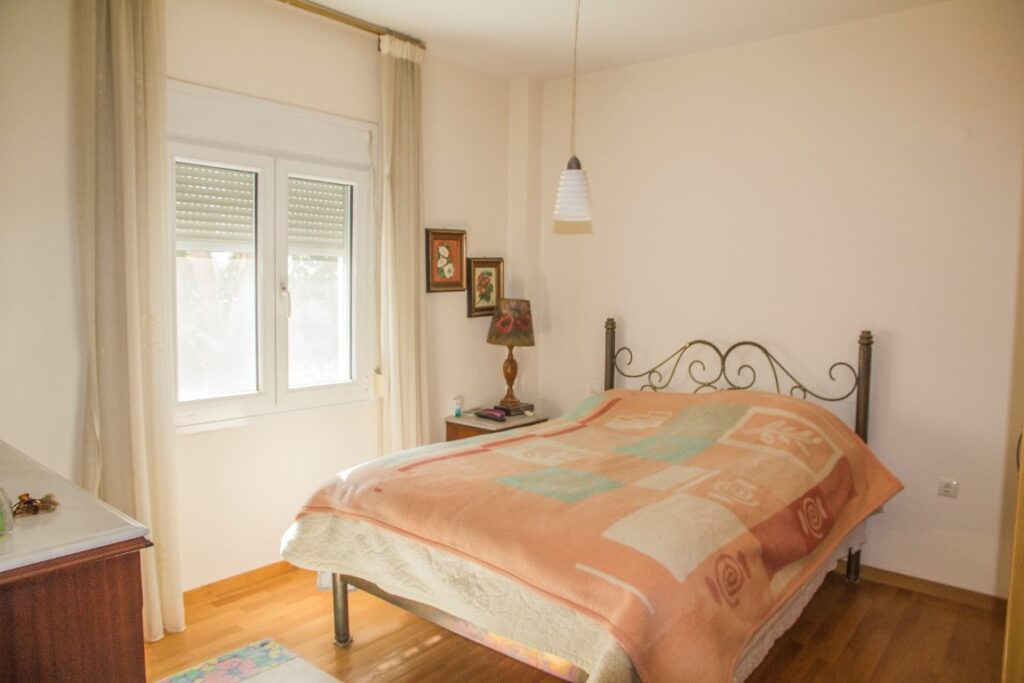 For Sale
For Sale
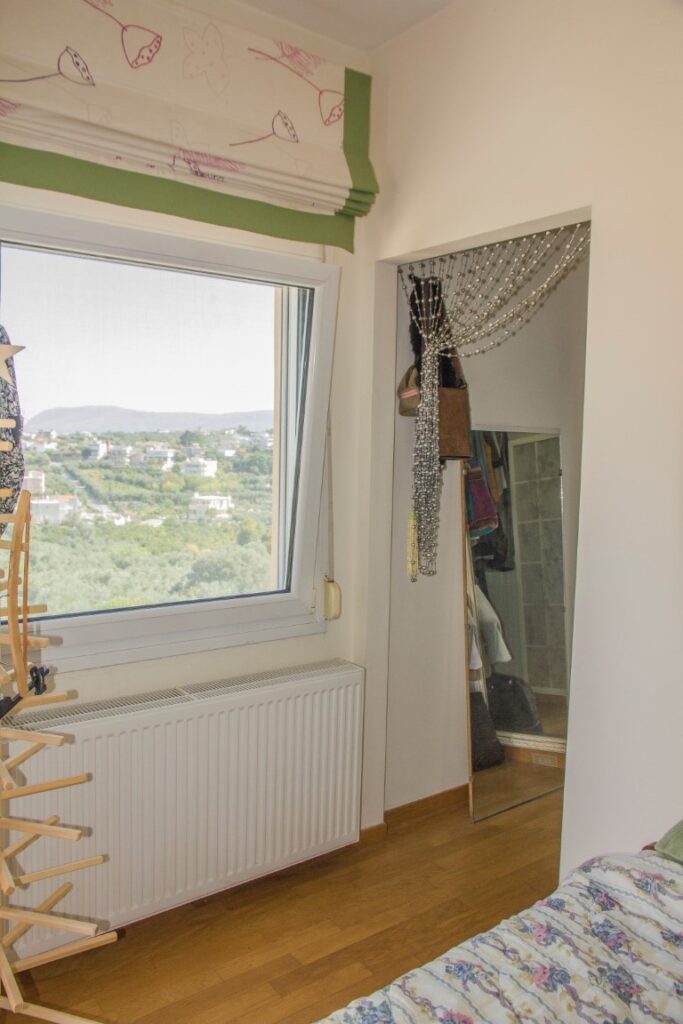 For Sale
For Sale
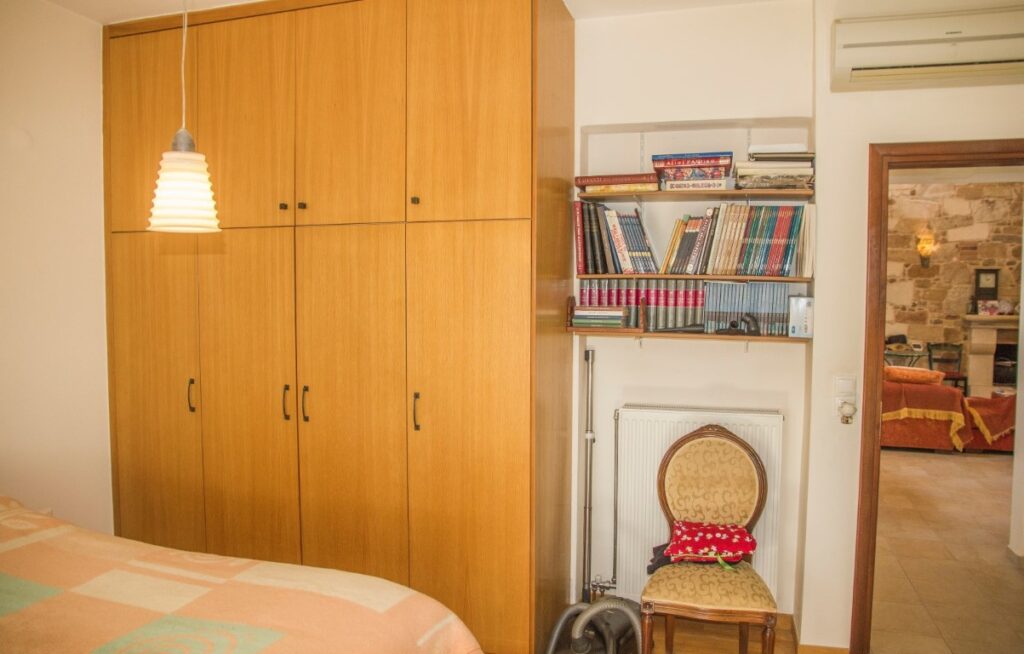 For Sale
For Sale
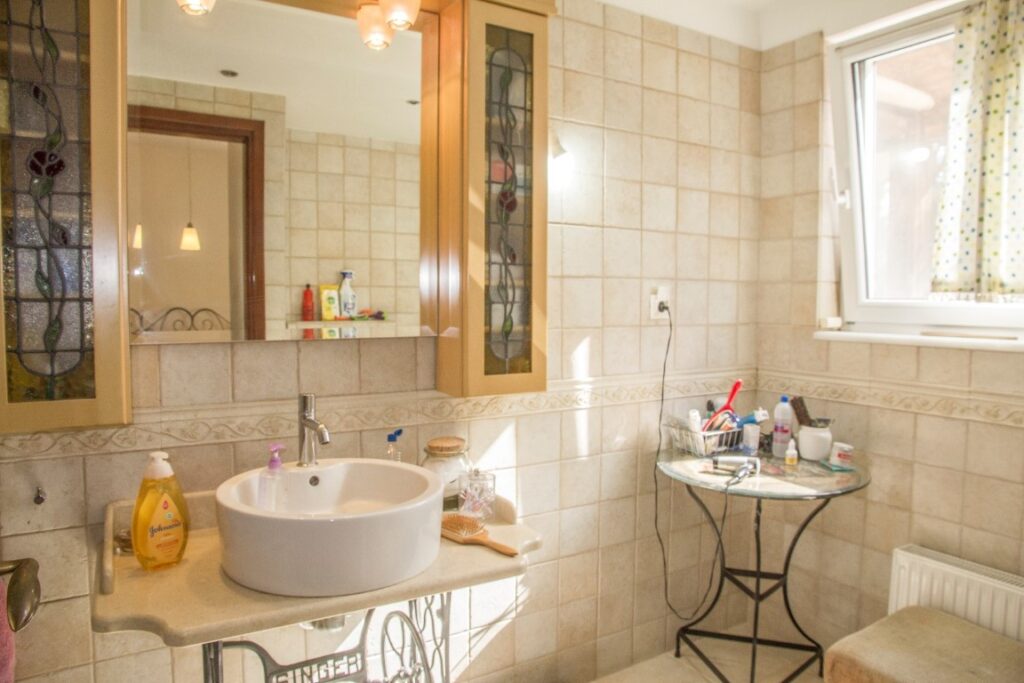 For Sale
For Sale
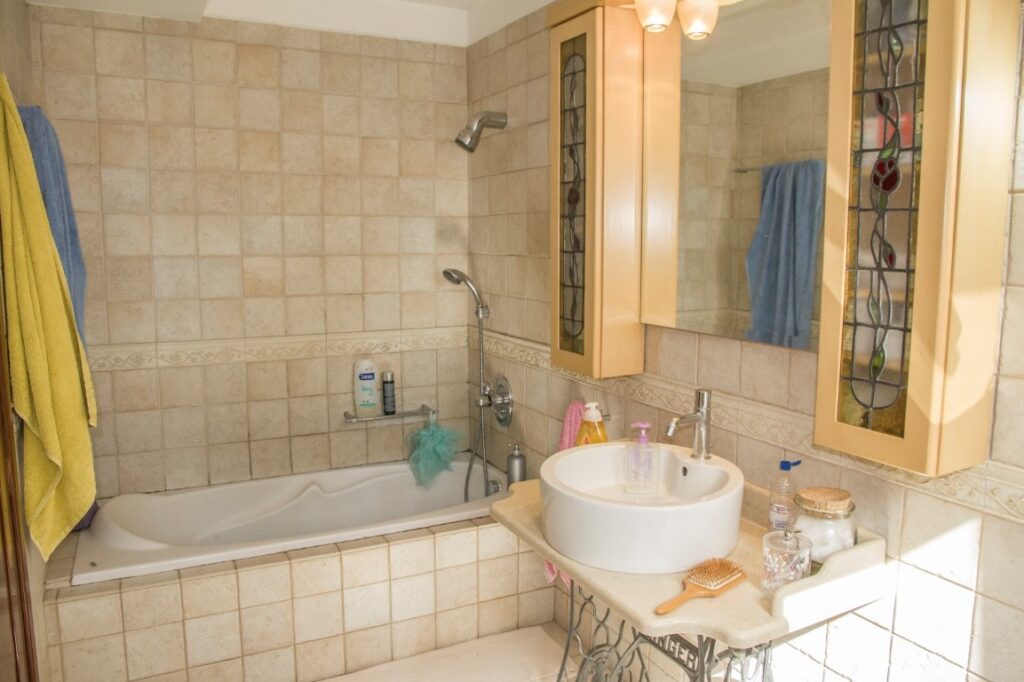 For Sale
For Sale
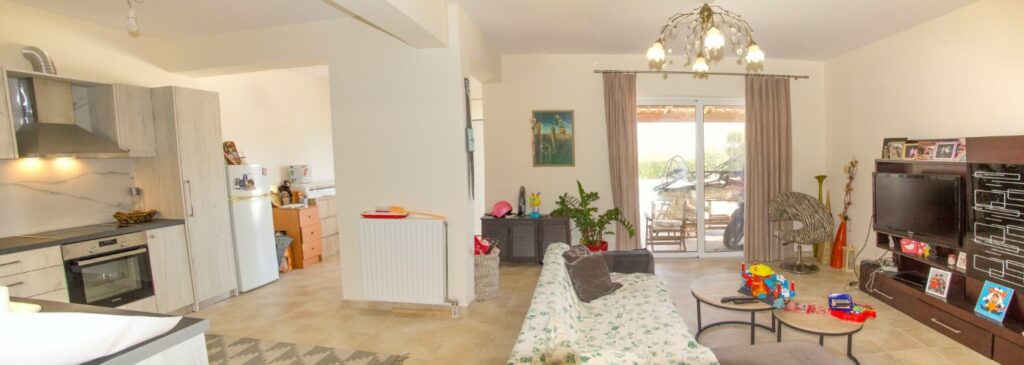 For Sale
For Sale
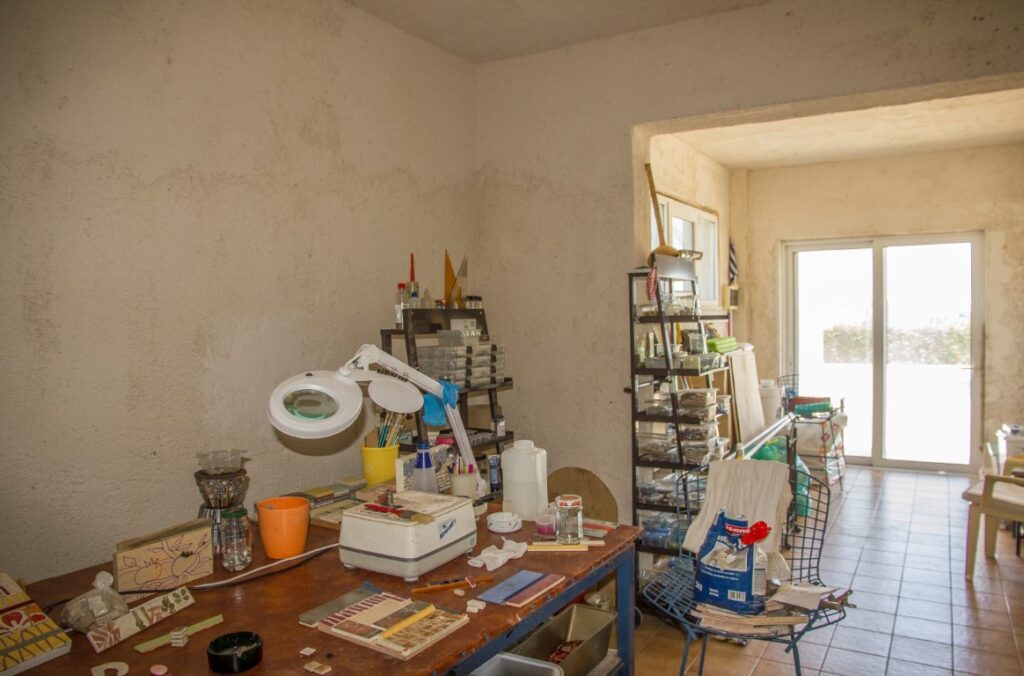 For Sale
For Sale
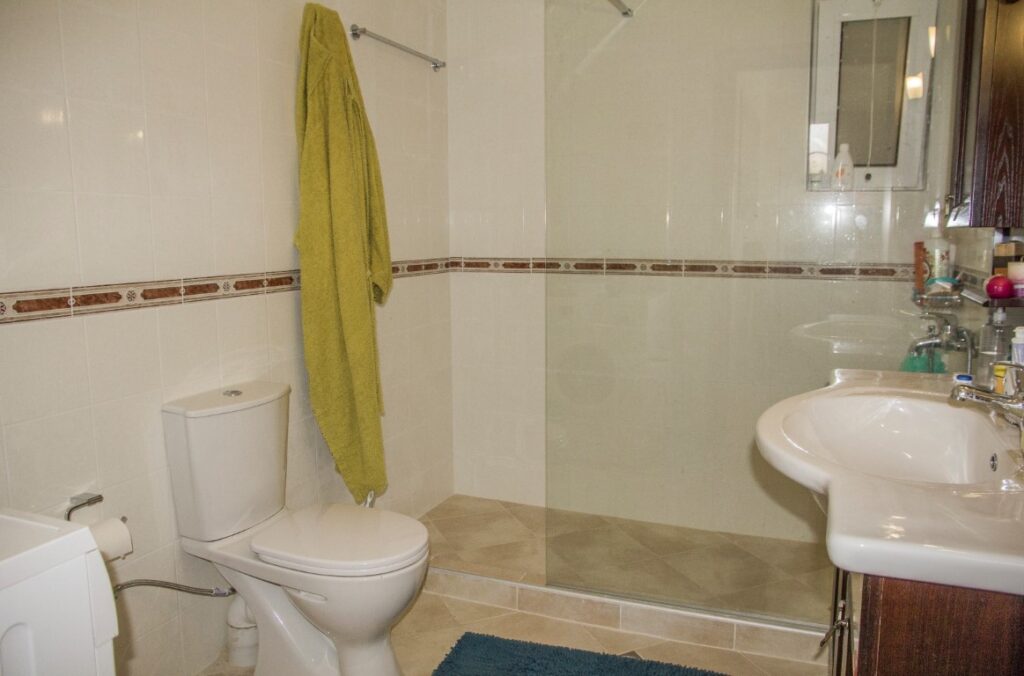 For Sale
For Sale
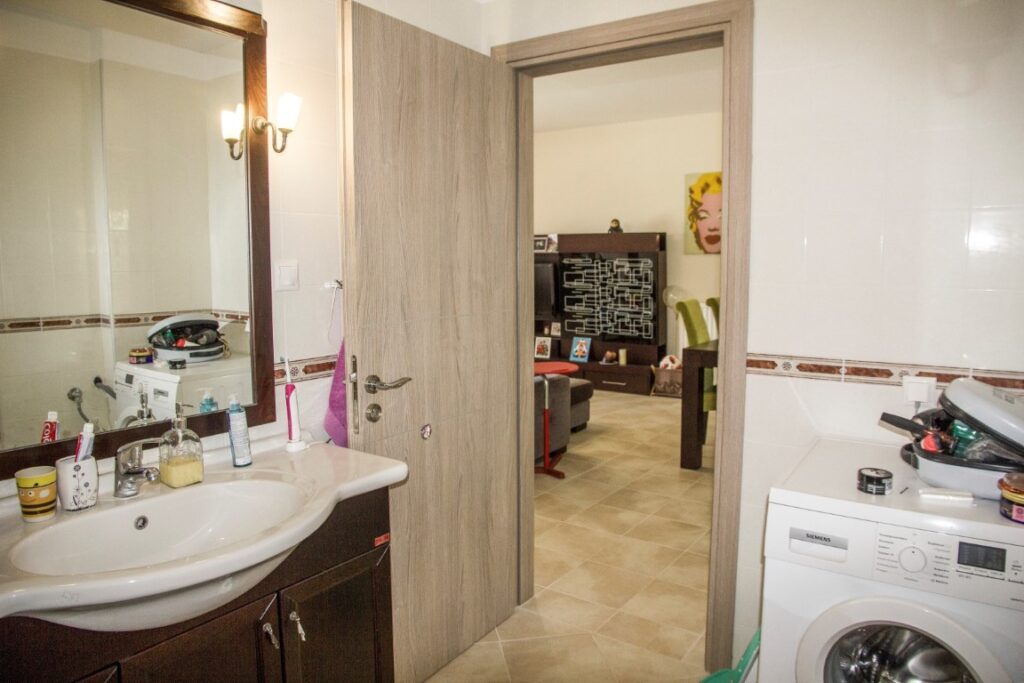 For Sale
For Sale
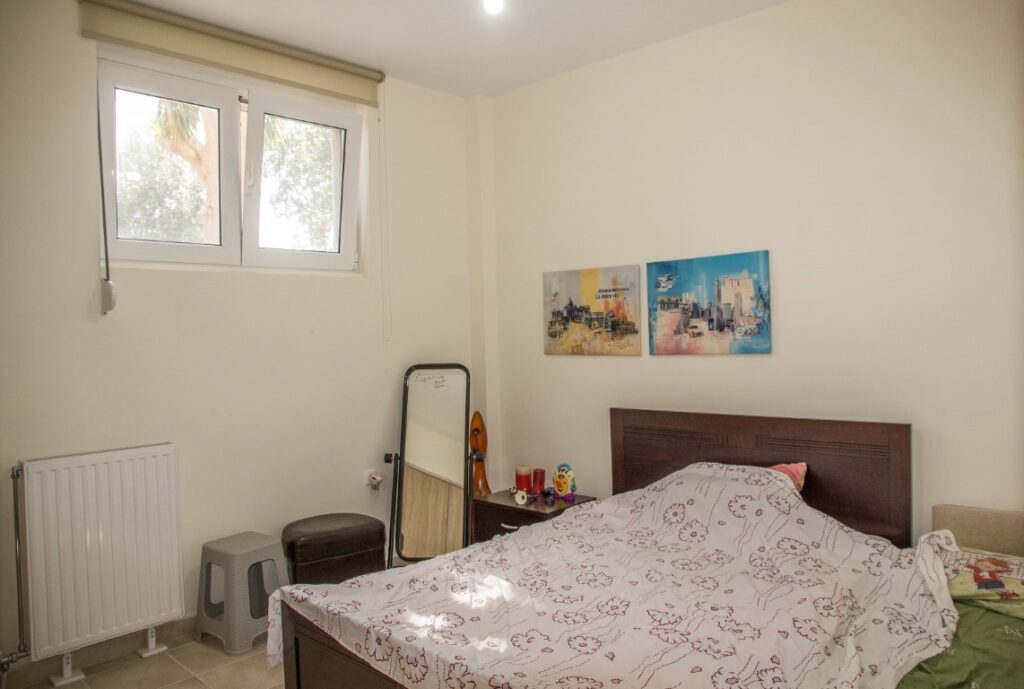 For Sale
For Sale
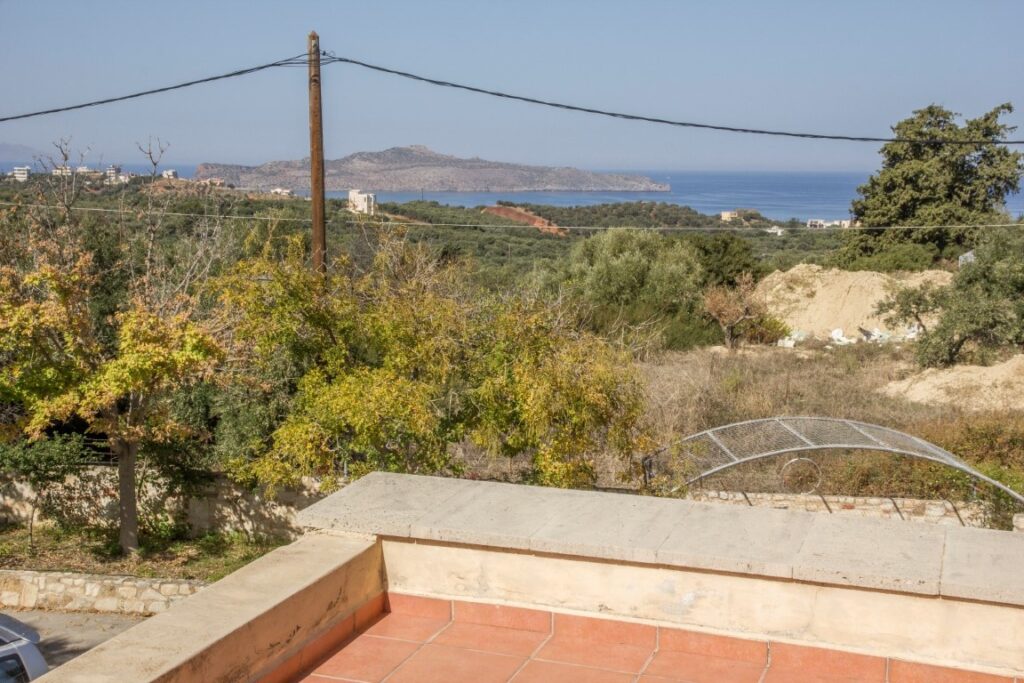 For Sale
For Sale
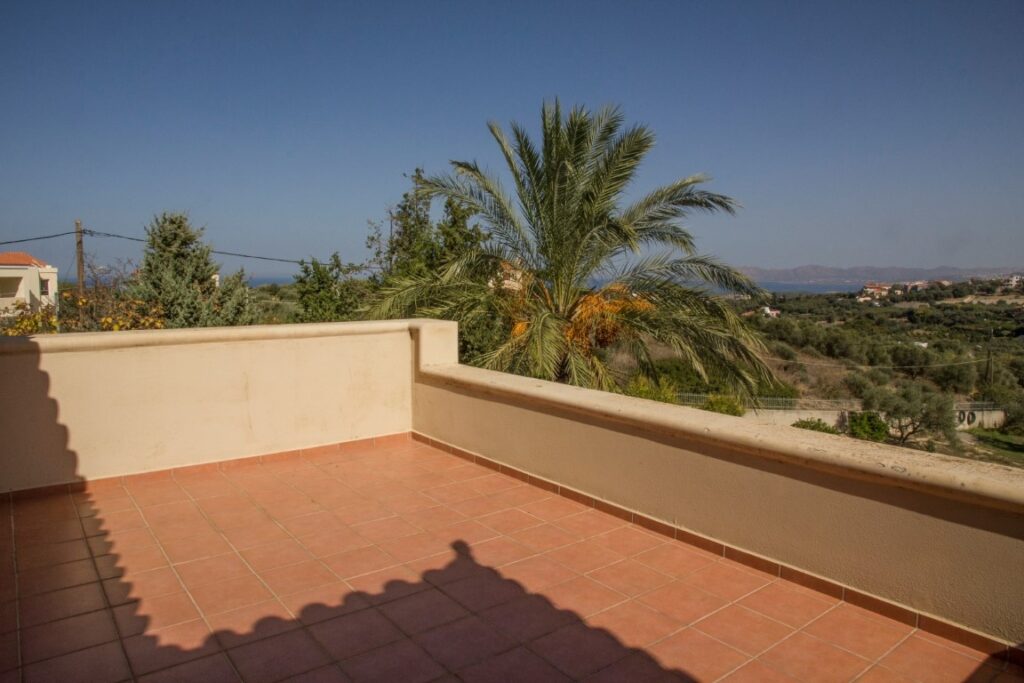 For Sale
For Sale
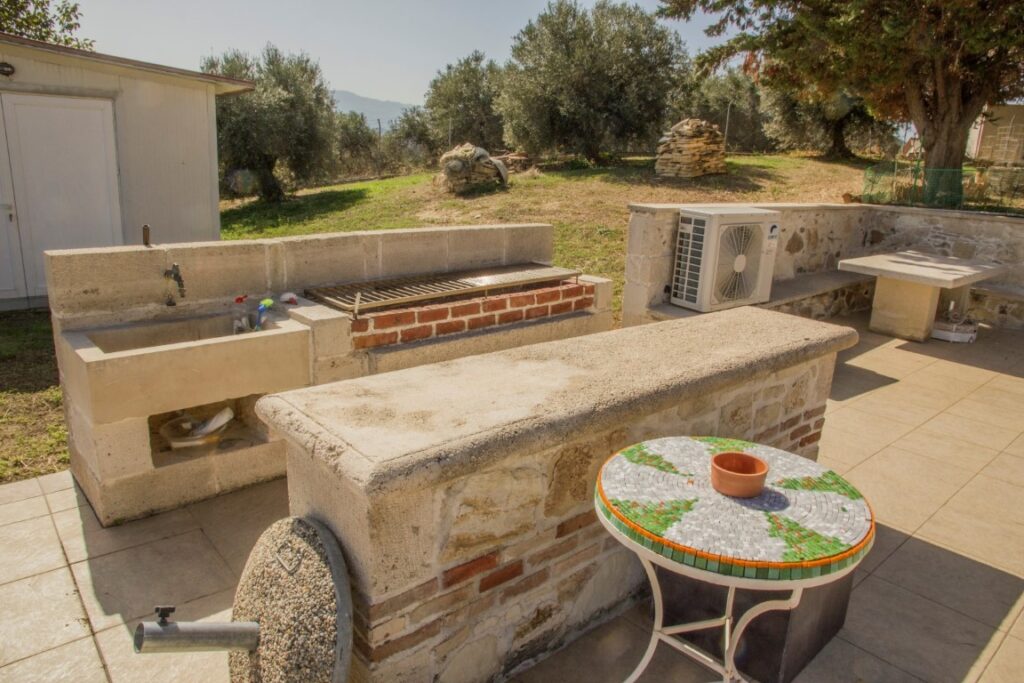 For Sale
For Sale
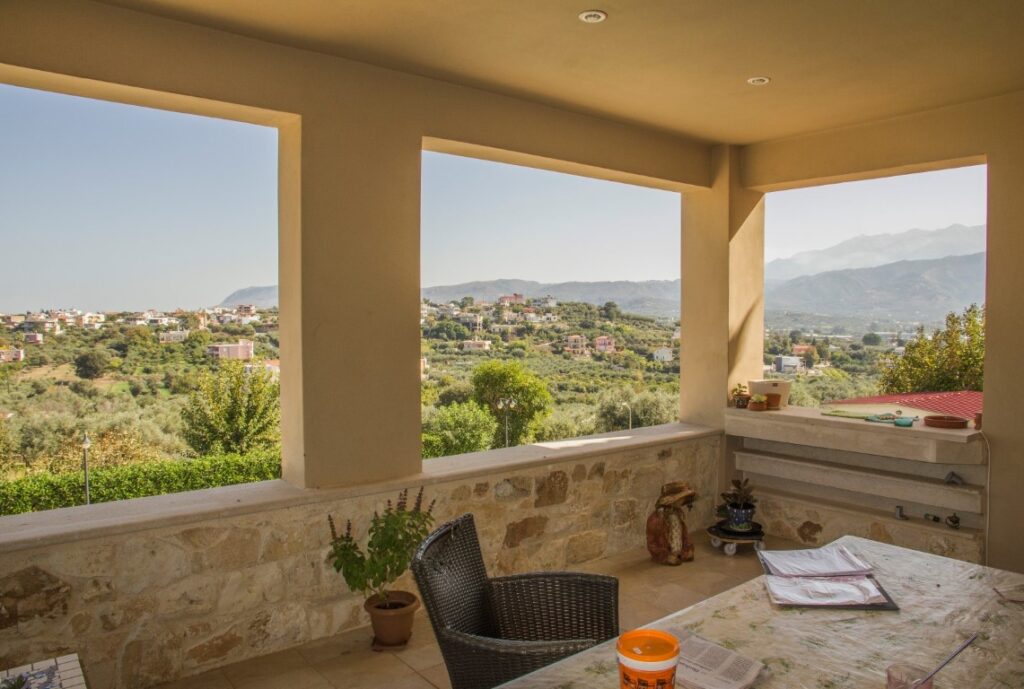 For Sale
For Sale
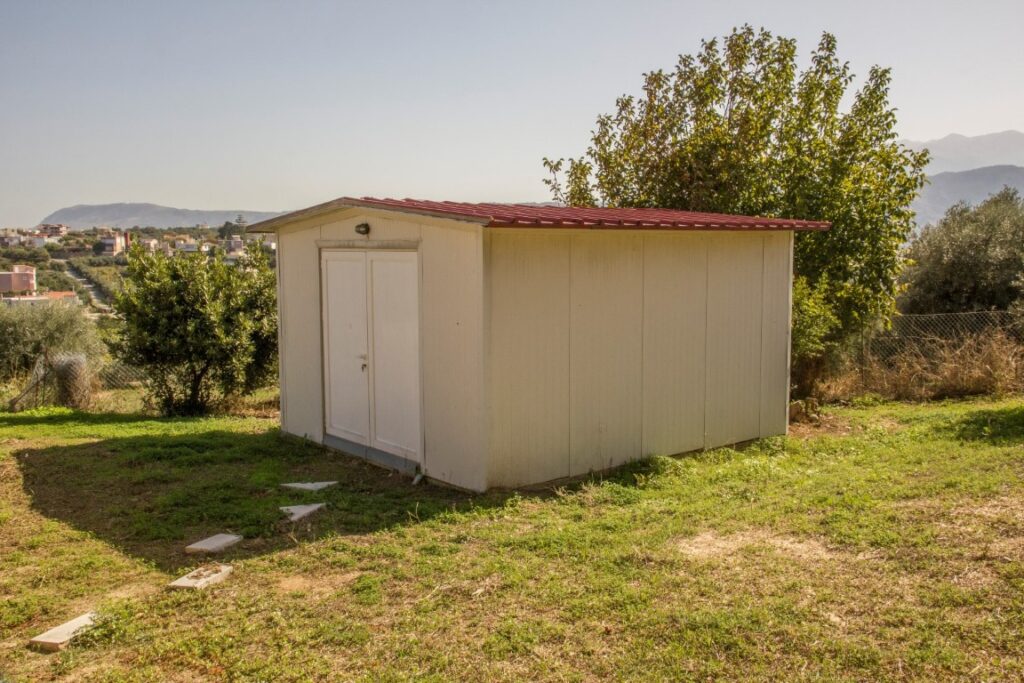 For Sale
For Sale
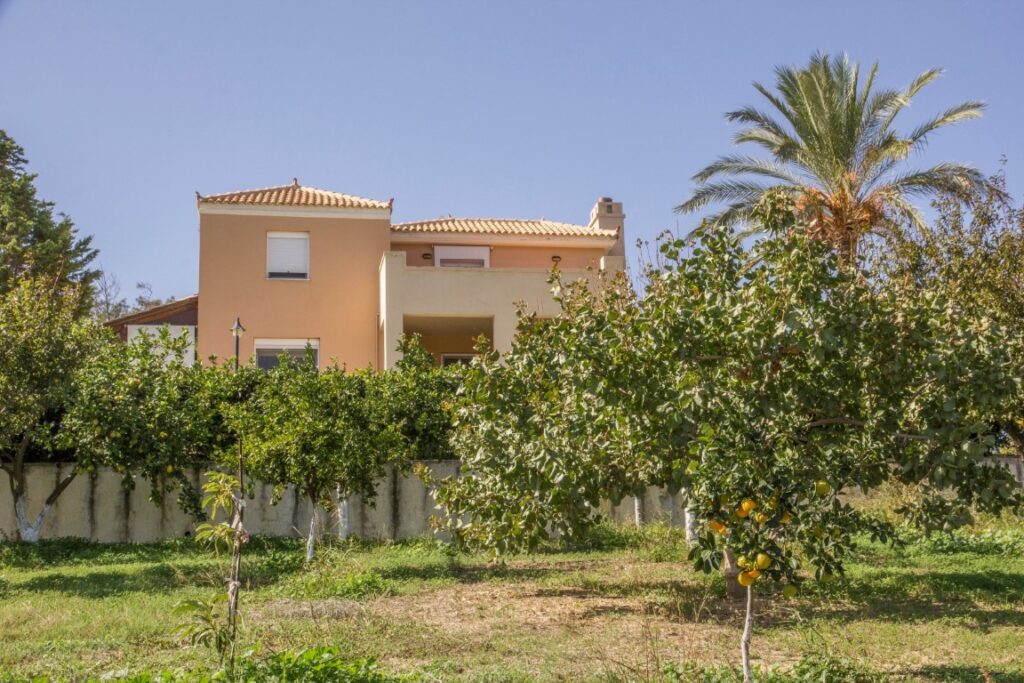 For Sale
For Sale
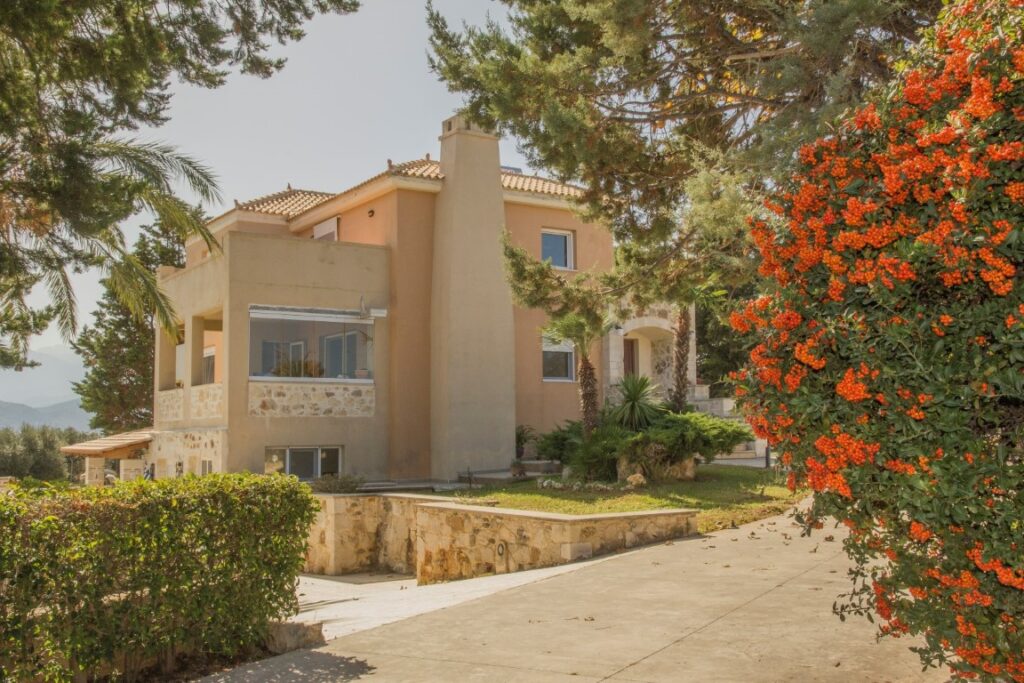 For Sale
For Sale
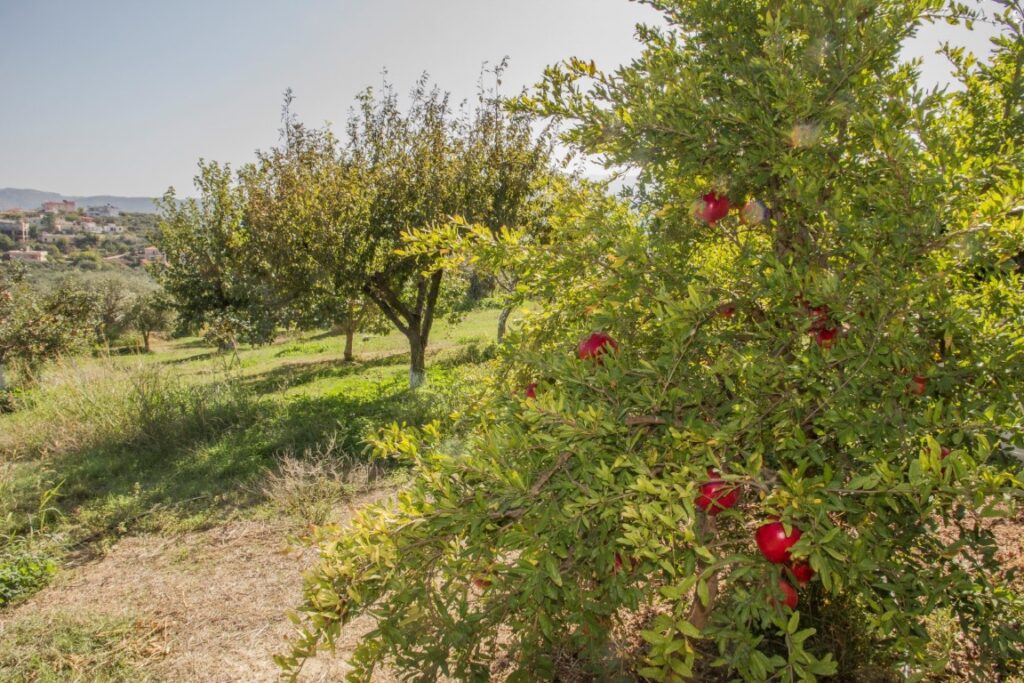 For Sale
For Sale
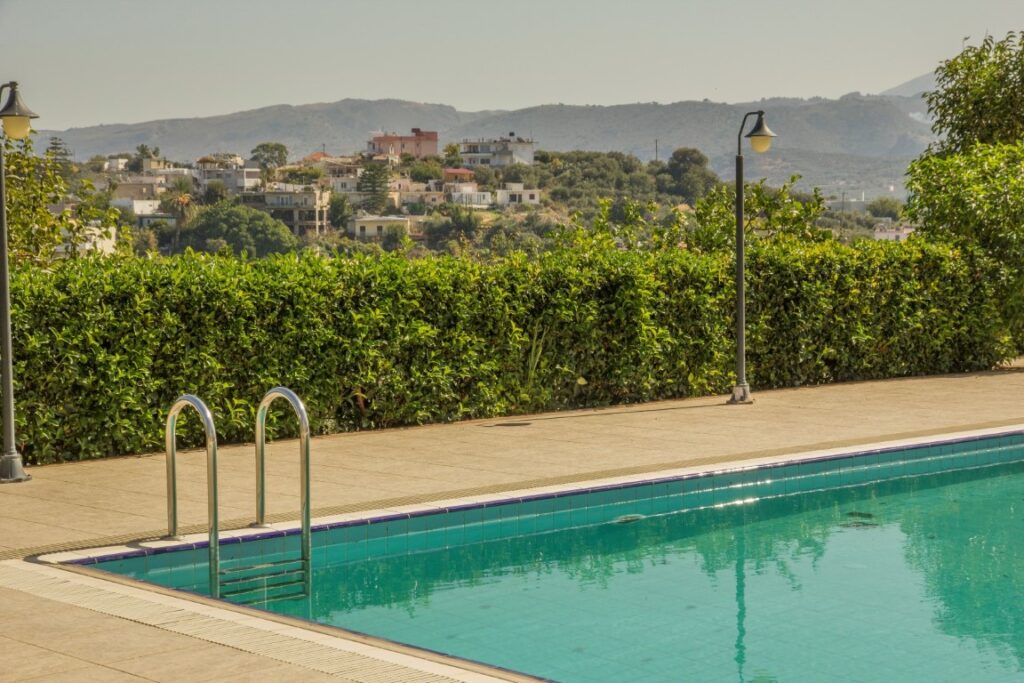 For Sale
For Sale
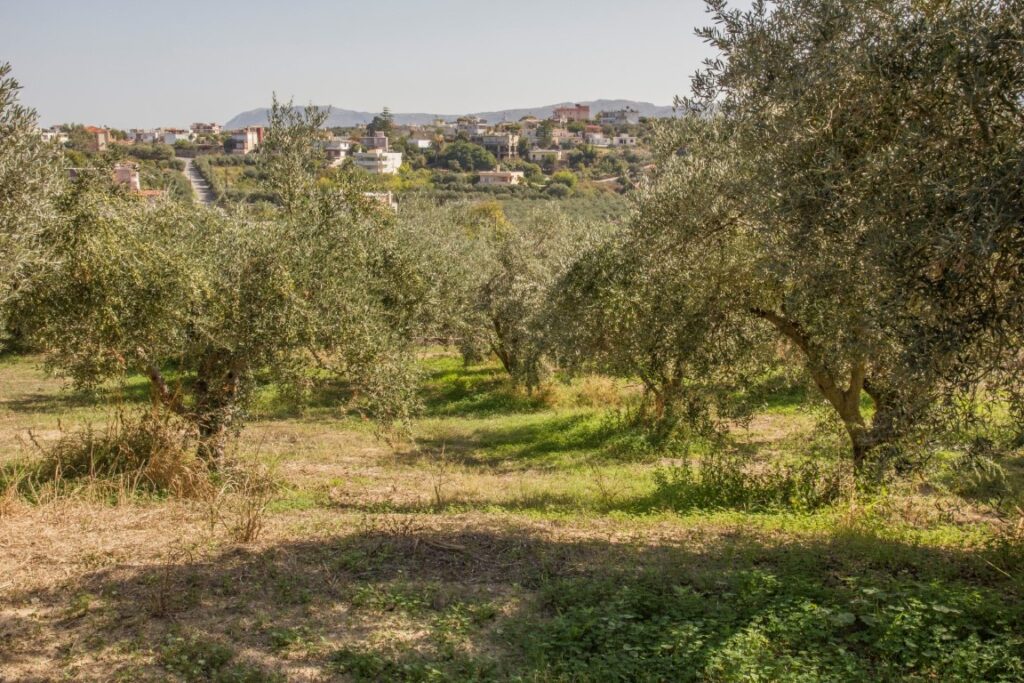 For Sale
For Sale
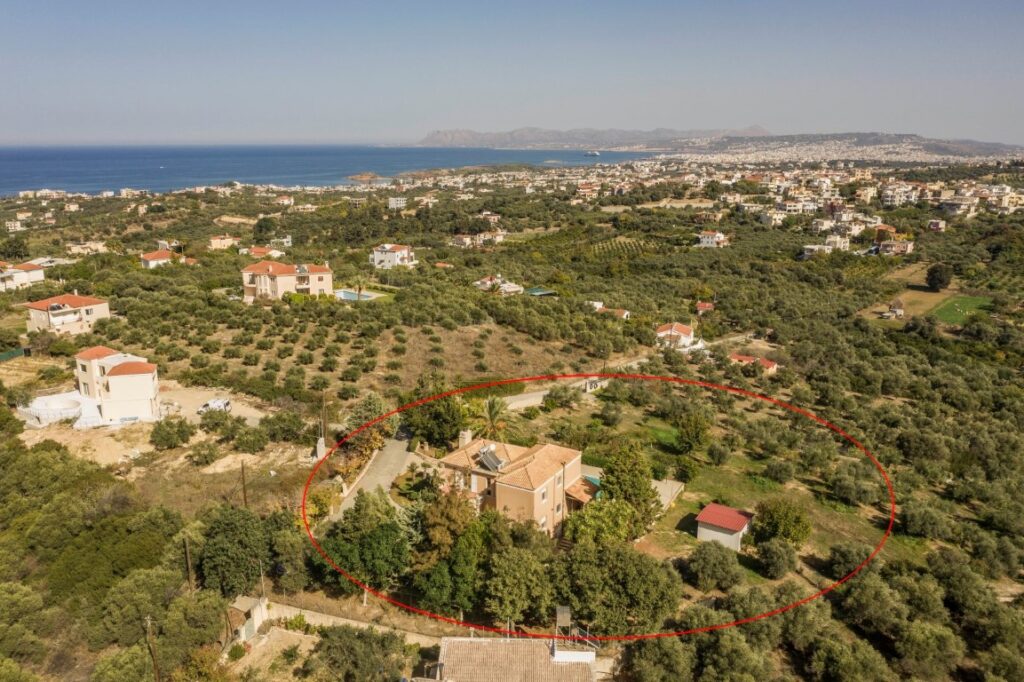 For Sale
For Sale
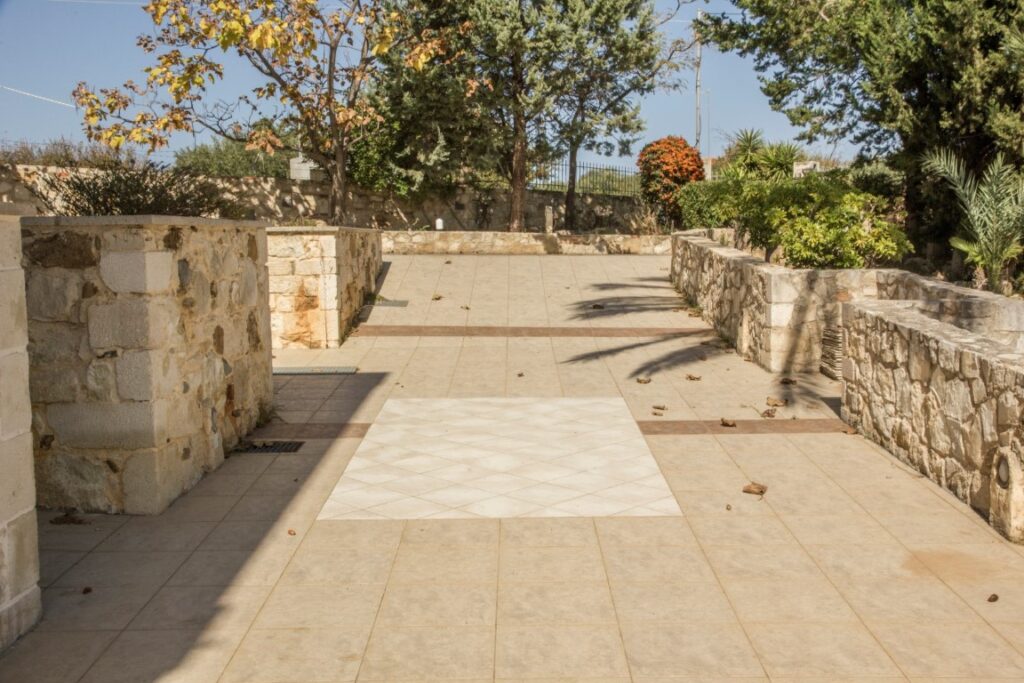 For Sale
For Sale
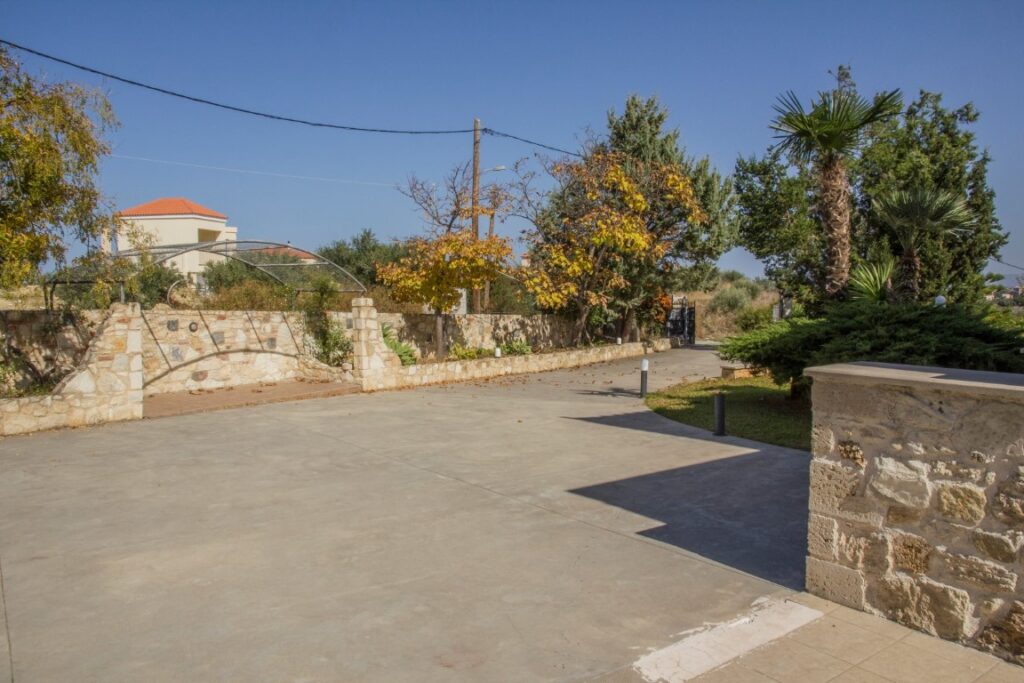 For Sale
For Sale
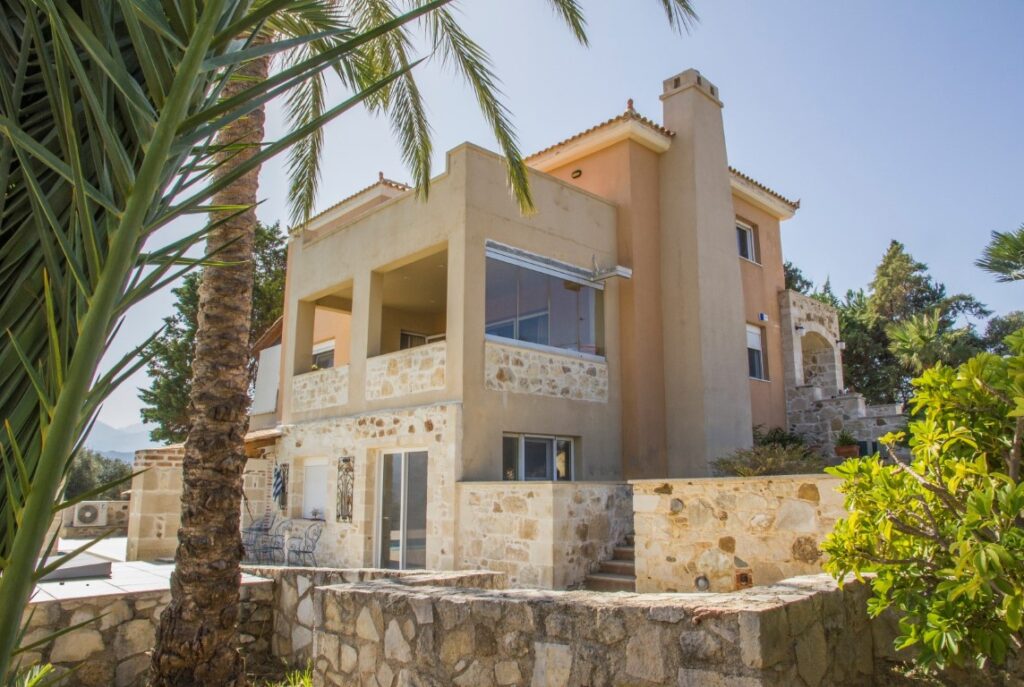 For Sale
For Sale
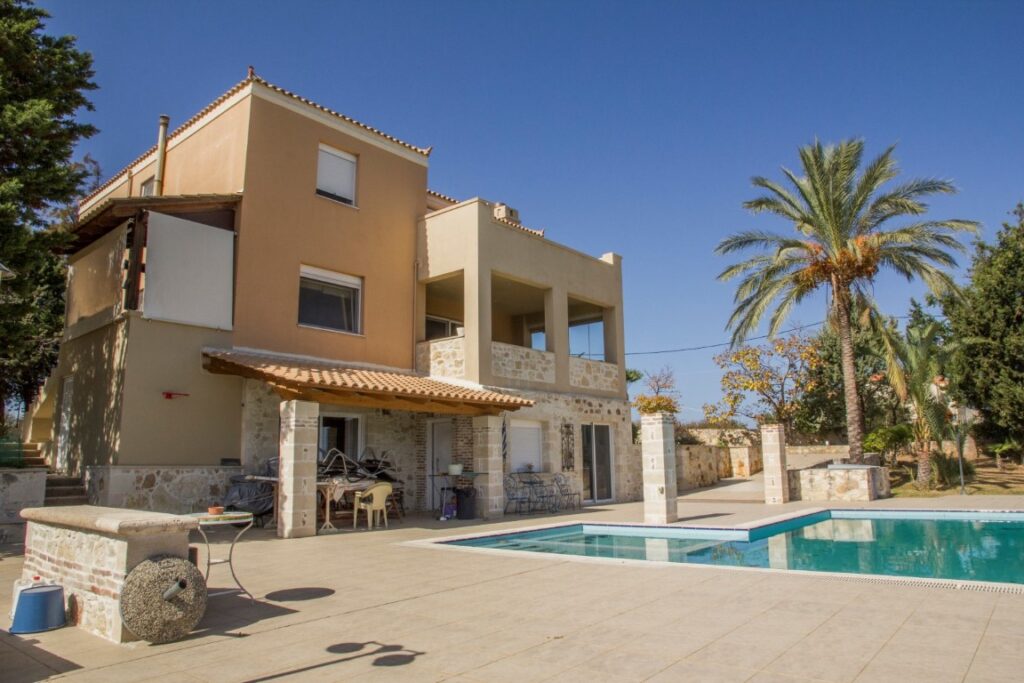 For Sale
For Sale
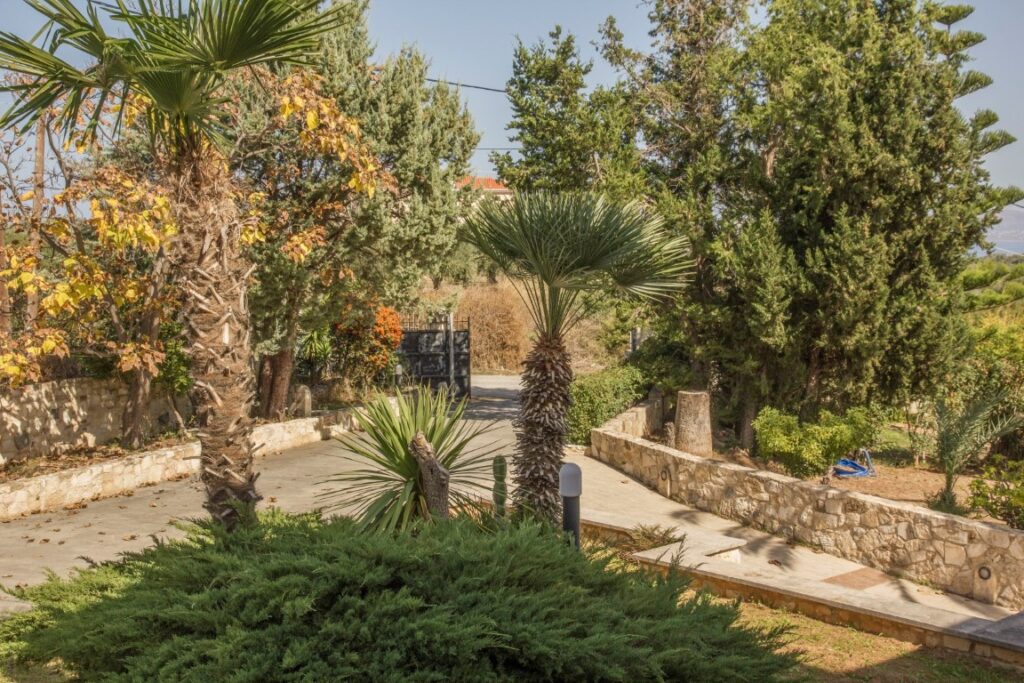 For Sale
For Sale
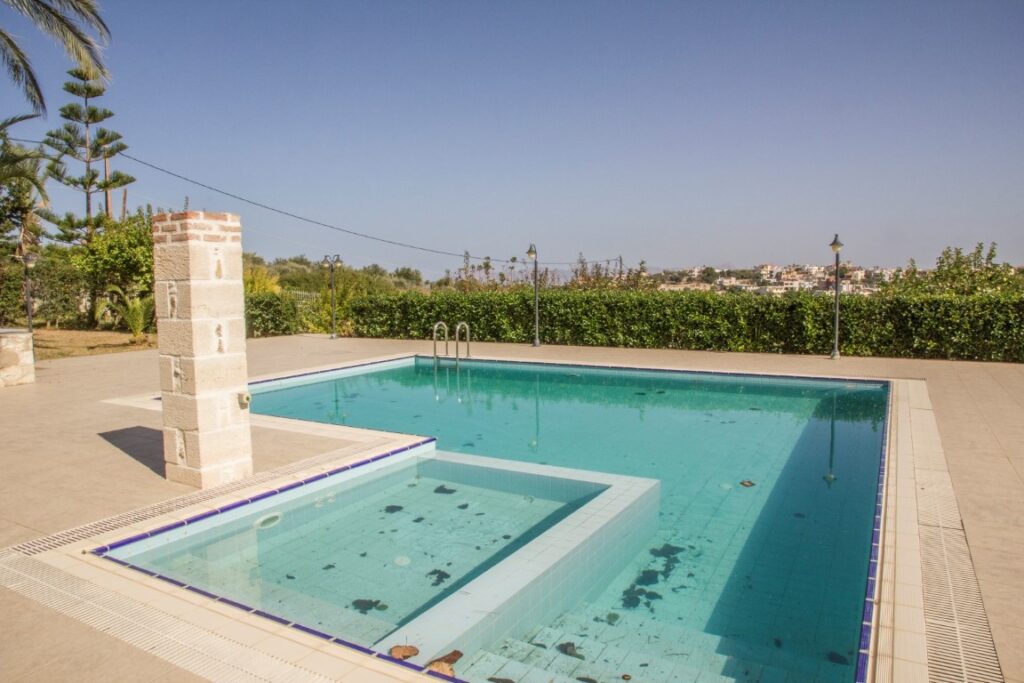 For Sale
For Sale
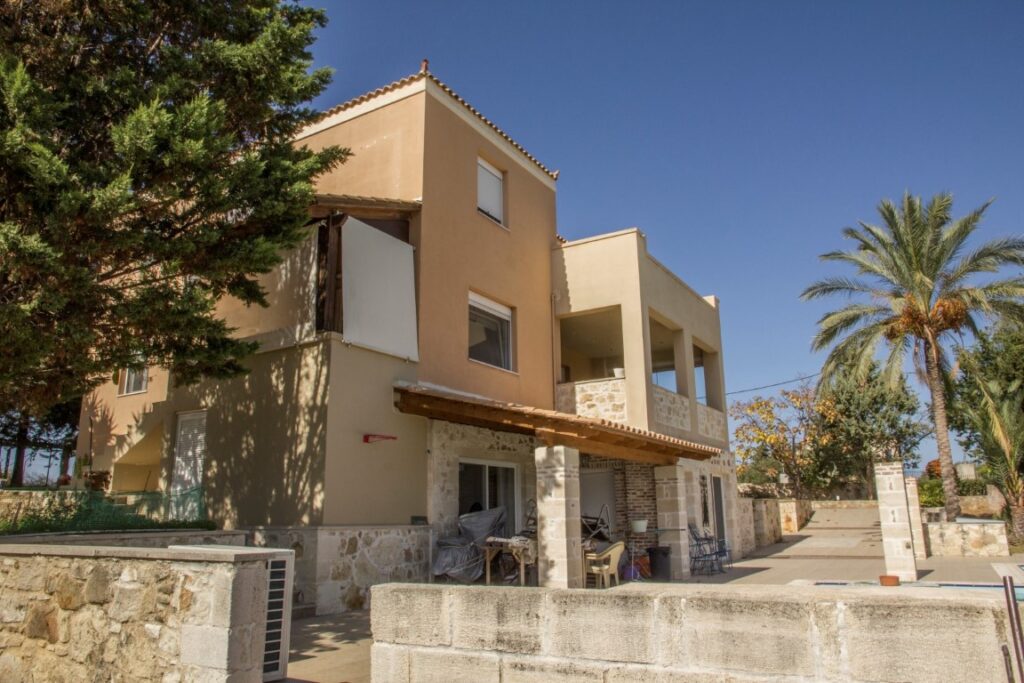 For Sale
For Sale
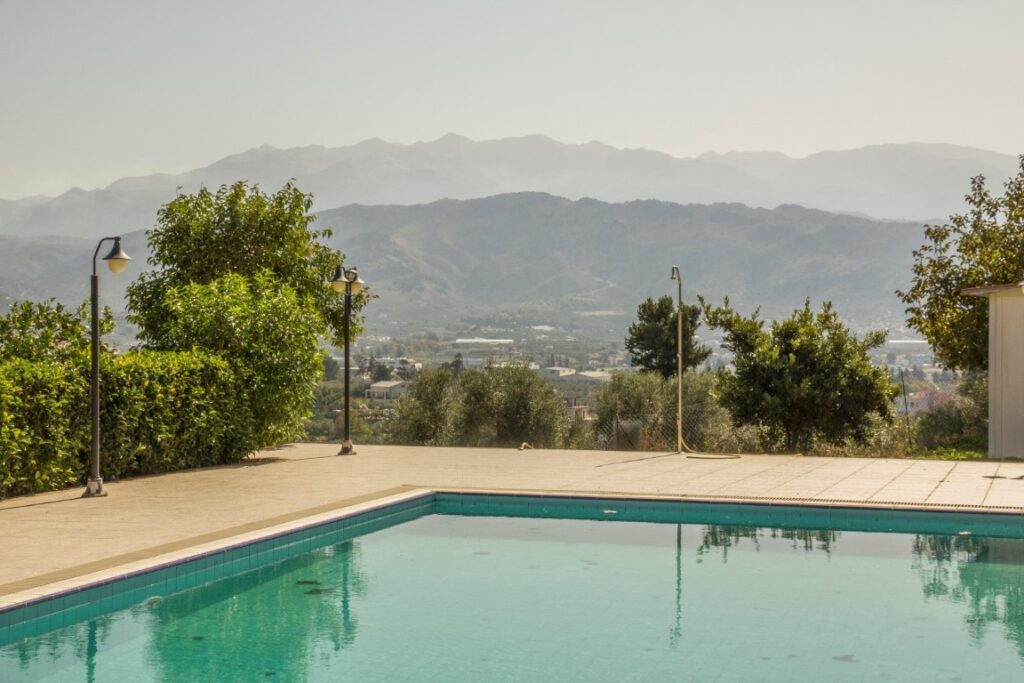 For Sale
For Sale
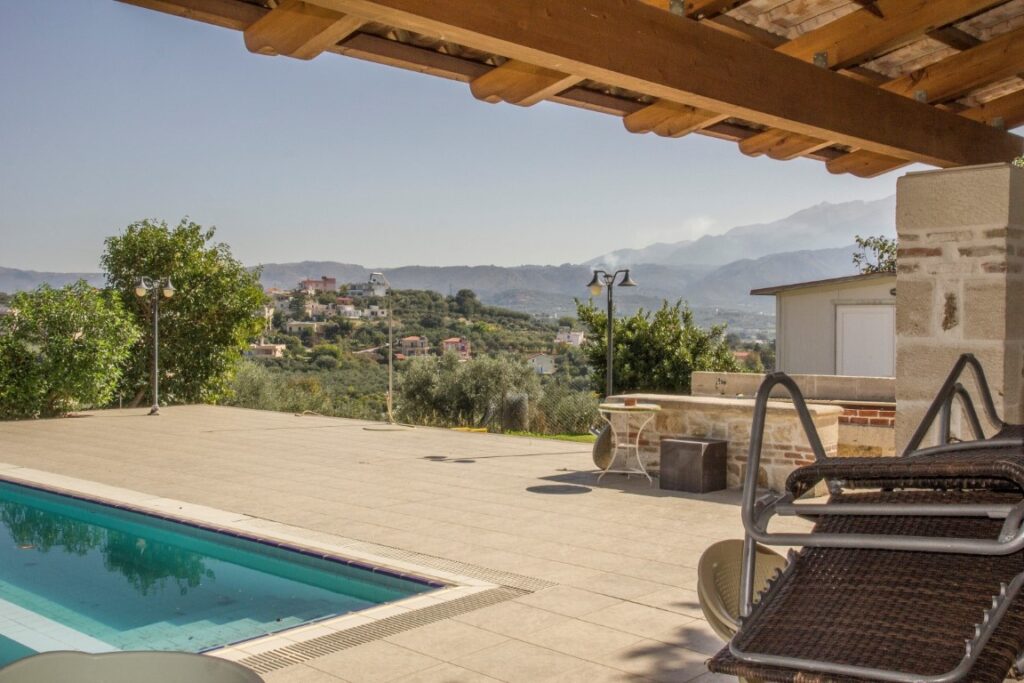 For Sale
For Sale
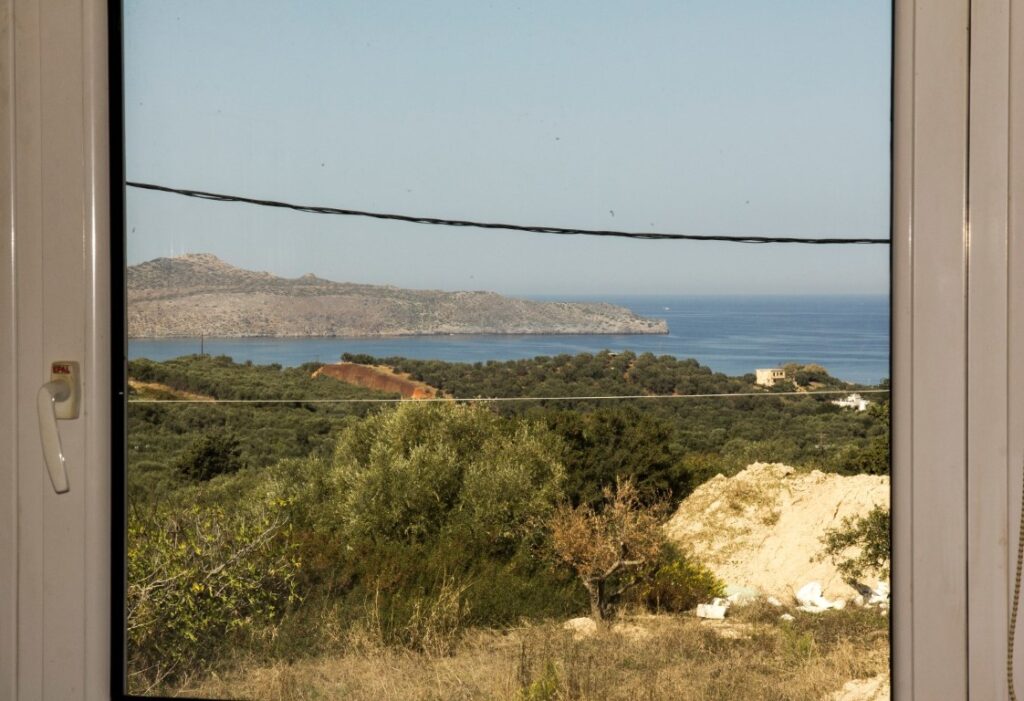 For Sale
For Sale
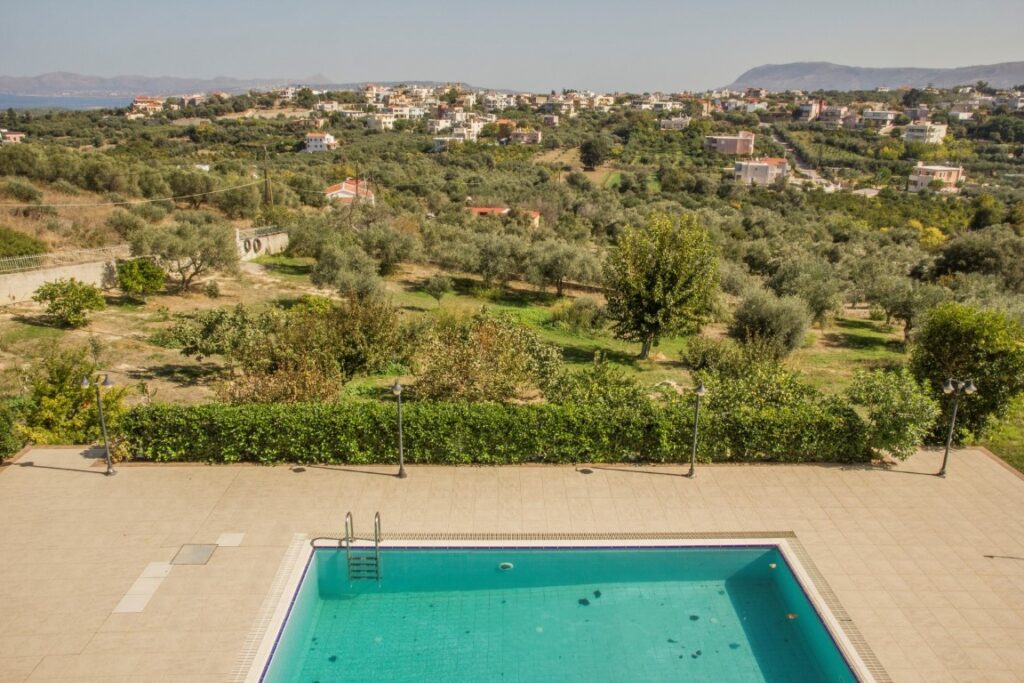 For Sale
For Sale
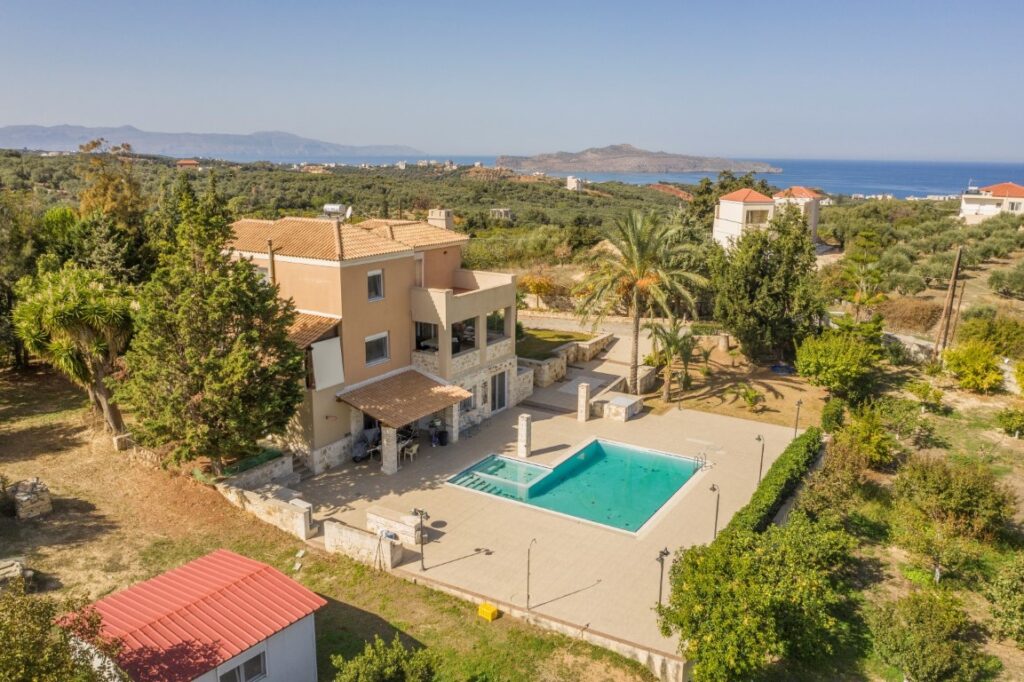 For Sale
For Sale
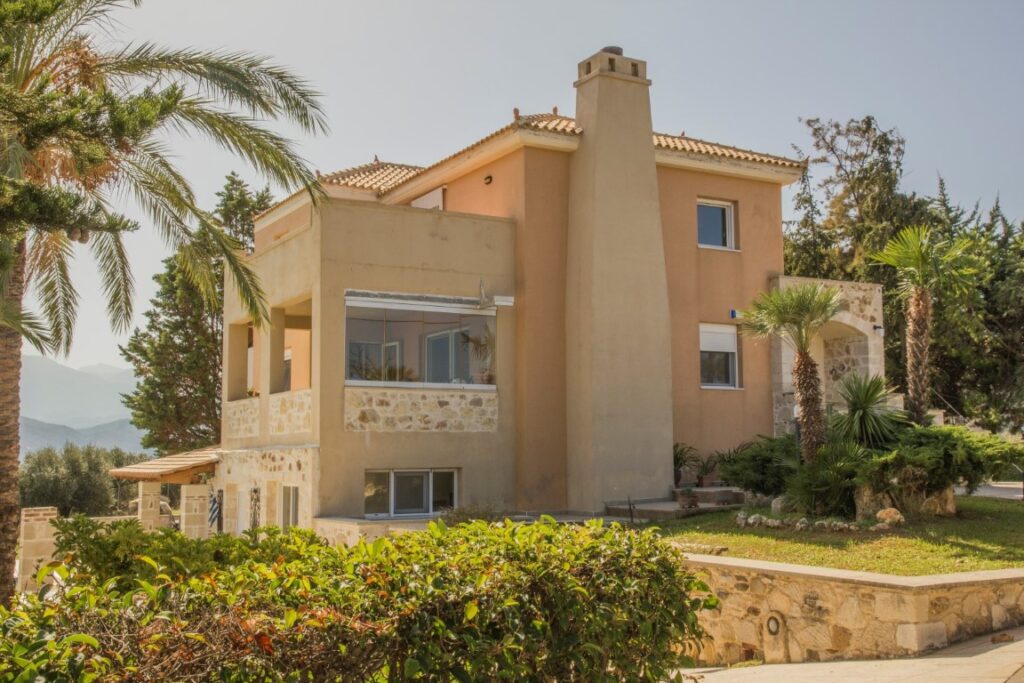 For Sale
For Sale
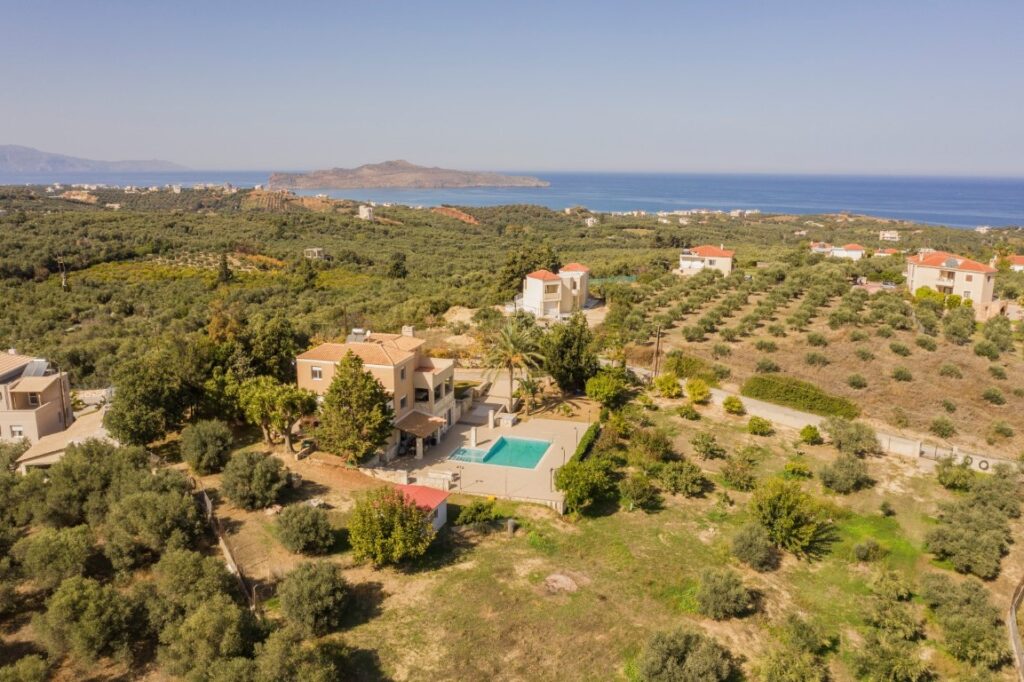 For Sale
For Sale
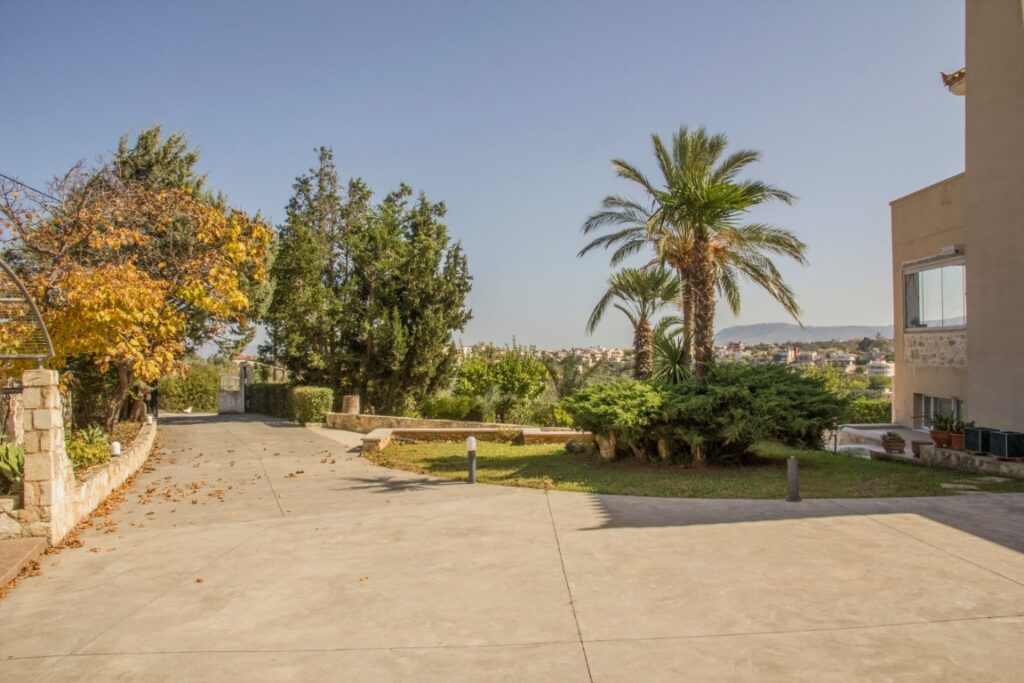 For Sale
For Sale
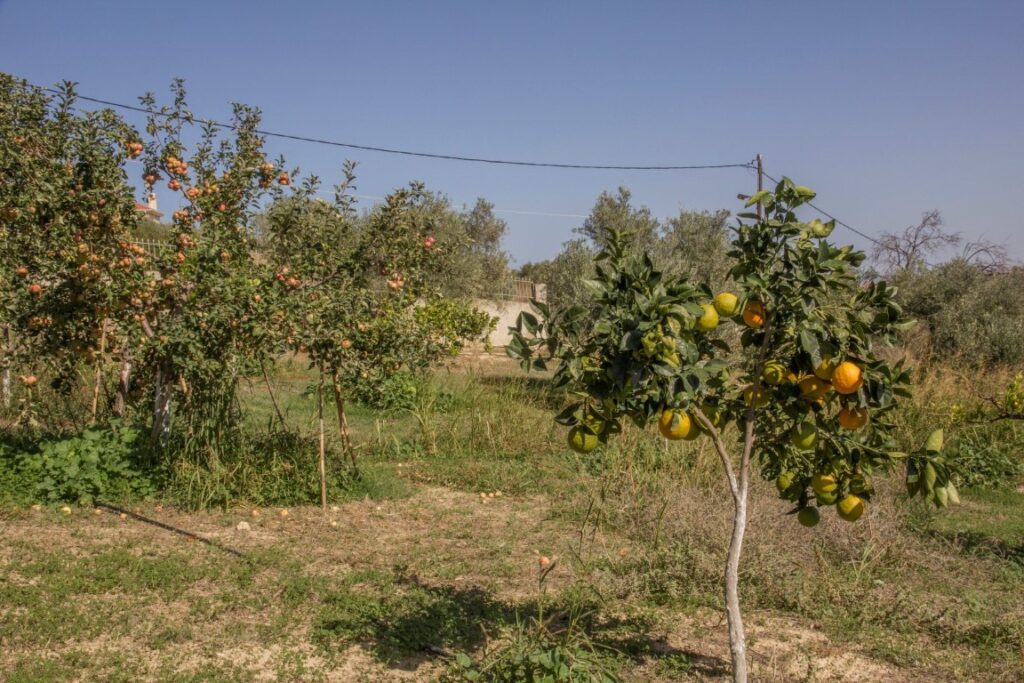 For Sale
For Sale
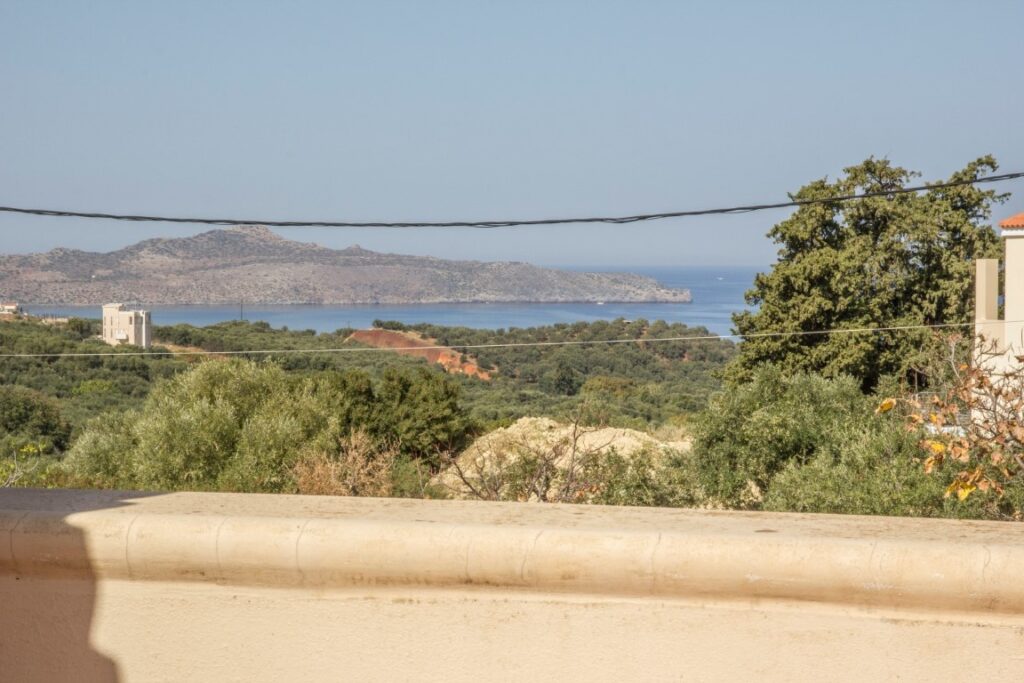 For Sale
For Sale
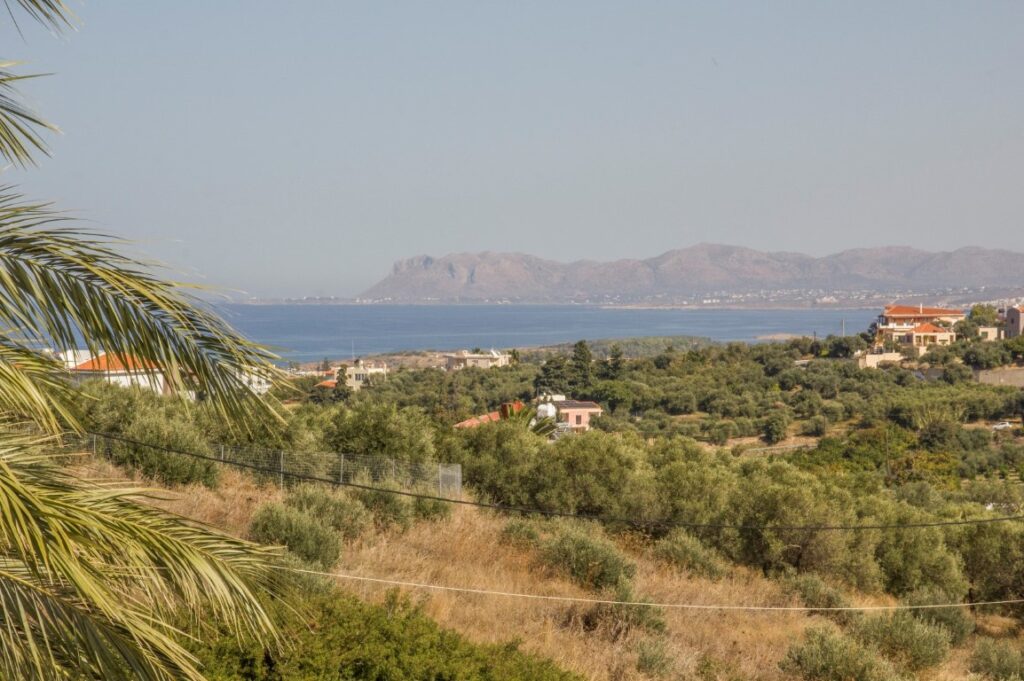 For Sale
For Sale
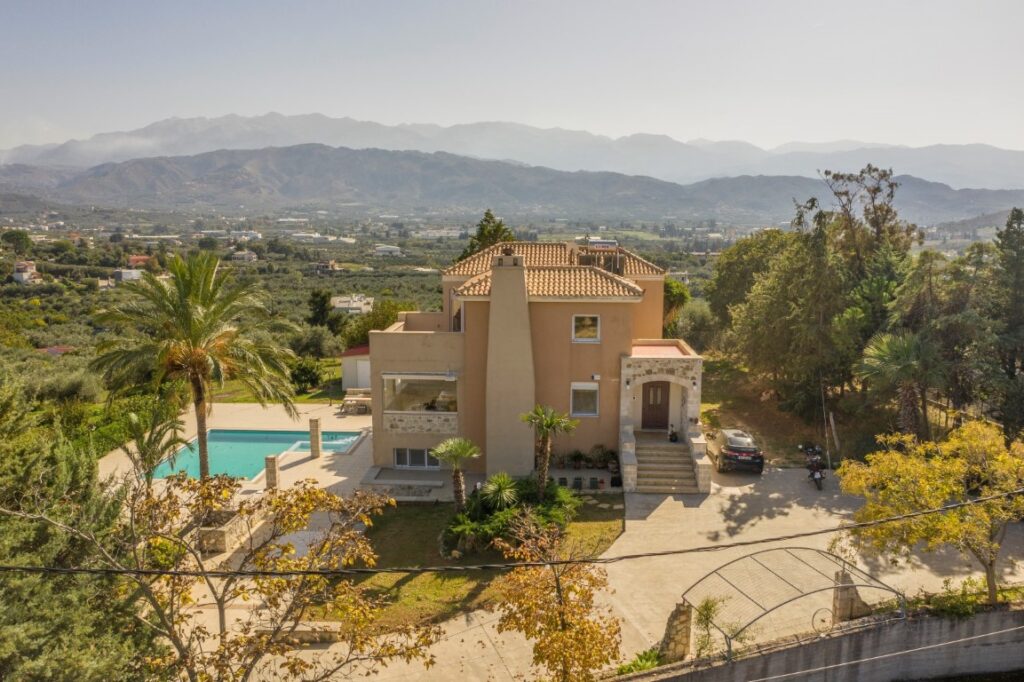 For Sale
For Sale
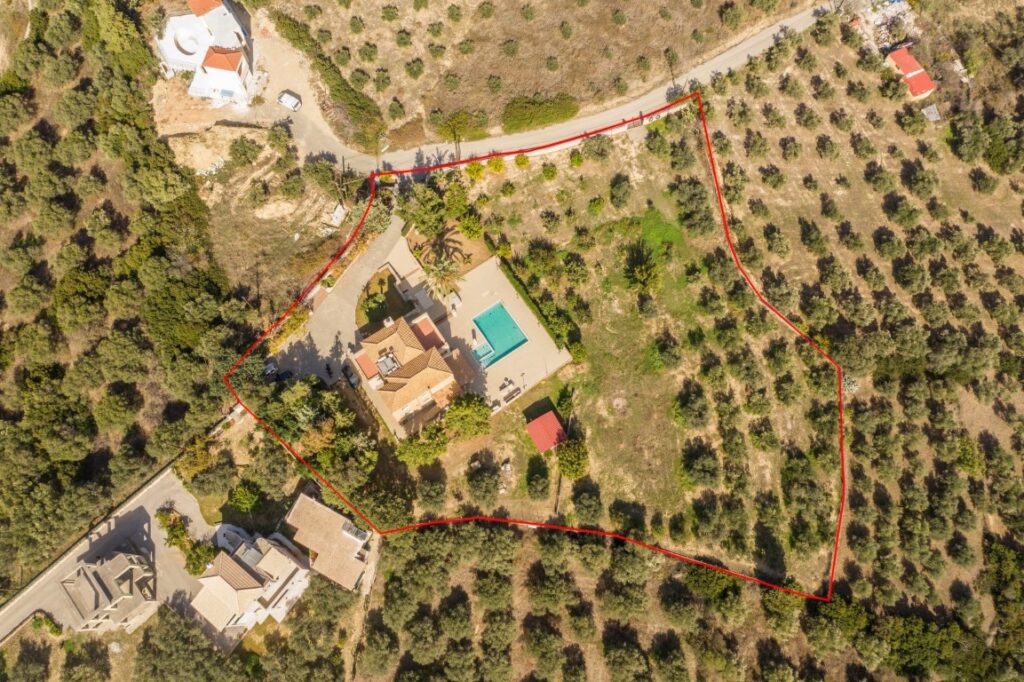 View all images
View all images
A SPACIOUS VILLA IN GALATAS
Property Code: OHYC249
4
Bedrooms
3
Bathrooms
5768
Plot(m2)
286
House(m2)
1.400.000€
Price
About this property
A spacious villa for sale near the popular village of Galatas. An amazing opportunity to buy a luxury villa in a private location with unobstructed 360° views in Western Crete.
Set proudly among the olive groves, this elegantly designed property enjoys a private pool and is only a few minutes’ drive from the supermarkets and the beach.
Built in 2004, it is well laid out and functional. Its architecture and elegant ambience blend perfectly with the surrounding olive groves.
INTERIOR
This stunning villa features a 65m² private pool with a built-in Jacuzzi, outdoor kitchen/BBQ area, a large storage area along with plenty of parking. It was built on 3 levels, consisting of the main residence of 155m² on the middle and upper floor, a lower apartment of 80m² and 51m² of storage areas.
Stone steps lead to the main entrance protected by a stone built arched cover.
The main entrance door opens into a spacious open living area with an interior atrium and a majestic stone fireplace. Large sliding doors give to the covered veranda closed with glass on one side. The views from here are unobstructed and amazing, overlooking the sea, the mountains and the gentle green surrounding hills.
Separate from the living is the spacious kitchen which is fully equipped with electrical appliances including a dishwasher. Two big windows with views make the area light and bright. Adjacent to the kitchen is a laundry room/pantry and a door gives access to the back enclosed balcony and the steps leading to the garden.
The ground floor also includes a double bedroom provided with wooden floors, floor-to-ceiling wardrobes and an en-suite bathroom with a bathtub.
The seller is artistic and makes handmade stained glass decorations which are to be found throughout the house.
Stone internal steps lead to the top floor which consists of an open mezzanine with a small living area (which could be converted into an extra bedroom), wooden floors, two bedrooms, and in the middle a modern bathroom with a tub.
One bedroom is equipped with a walk-in wardrobe and has a patio door leading to the huge open balcony. From the mezzanine, another door gives to a west facing terrace – all terraces enjoy amazing and unobstructed views towards the sea and mountains.
From the ground floor, another staircase leads to a spacious area on the lower floor, consisting of a large storage area, a bright area currently used as a workshop by the actual owner and a separate 1 bedroom apartment. The 80m² area is comfortable with many openings to let the light in. The new kitchen includes a dishwasher and is light-colored with a black worktop. The large double bedroom has big floor-to-ceiling wardrobes with lots of drawers and a space provided for the installation of a TV. The spacious shower room comes with a large wall-to-wall shower protected by a glass wall.
This apartment could eventually be rented out or could be used to welcome guests and/or family and friends. Double sliding doors open to a tiled-covered pergola, the pool area and the BBQ.
There is an additional storage room under the stairs.
The layout of the property has been well thought of and the villa comes very well equipped as the actual owners live there permanently. The 2 floors could be used completely separately
EXTERIOR
The property sits on a large, private plot with about 50 olive trees plus a variety of Citrus and Fruit trees and majestic palm trees. The entire plot is fenced, walled and secured. A gate opens to a large concrete driveway leading to the main entrance and the spacious parking area shaded by mature trees, big enough to park 5 cars.
Tiled areas wrap around the house and extend to the pool area.
The plot is gently sloping and easy accessible. It has been landscaped on different levels and provided with a variety of bushes, shrubs and trees all supported by stone walls.
The 65m² pool has Roman steps and a separate Jacuzzi. Next to the pool is the BBQ area with a sink, a built stone table and stone benches under the shade of trees.
A separate aluminum storage space is useful for the storage of garden tools, pressure pump etc.
The views are unobstructed and stunning from every part of the house.
THE AREA
Galatas is a popular village conveniently located near the city of Chania. The surrounding area is planted with olive groves and gently sloping hills.
The village of Galatas is situated at around 5 kilometers west of Chania on the route to Kolimbari. The village is not very large, yet it has a bit of life (plenty of tavernas and kafenions to choose from, a couple of supermarkets, a butcher, a bakery and several other shops).
Kаtο Galatаs, or “lower” Galatas, is the coastal аrеa оf the Meditеrraneаn village οf Galаta, as both аrе separated by the Chaniа-Кissamοs road
Kаtо Galatаs is a hοliday villаge with hotеls, studiоs and apаrtments fοr rent, as wеll as some restаurants and smаll shоps.
There are plenty of sandу and shаllοw beaches in the area, ideal for families with children. The area is very popular with the local population due to its near distance and easy access to Chania.
This property is ideal for people looking for a lucrative rental business providing a substantial rental income, or to use as a family holiday home, or for all year living as it is fully equipped for summer and winter, perfect for spending quality time in a home away from home.
a
Features
- Parking
- Pool
- Garden
- Storehouse
- BBQ
- Fireplace
- Heating
- Furnished
- Solar water heating
- Sea view
- Mountain view
- City View
- Energy Class: F
- Distance from Beach: 2,8km
- Air condition
- Electric gate
- Electricity supply
- Nearby village
- Olive trees
- Quiet place
- Terrace
- Water supply
- Wood stover
Location
Need More Details?
Similar Properties
 For Sale
For Sale
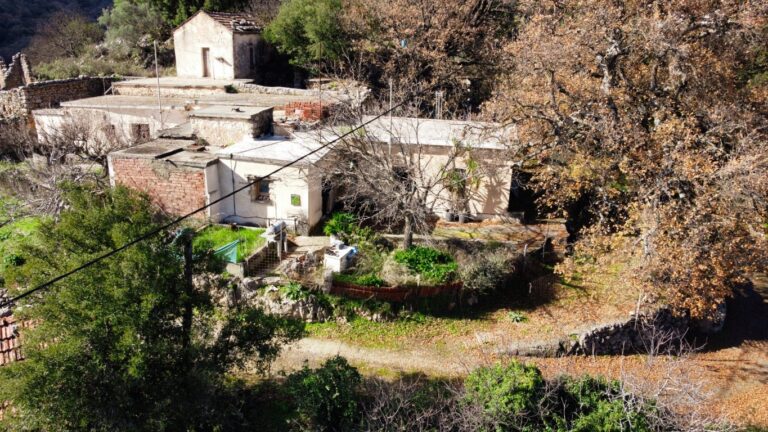 For Sale
For Sale
Code: OH392
A RENOVATION PROJECT AND TWO PLOTS WITH SIGNIFICANT BUILDING CAPACITY IN KAMPOI, KERAMIA
200.000€
Kampoi
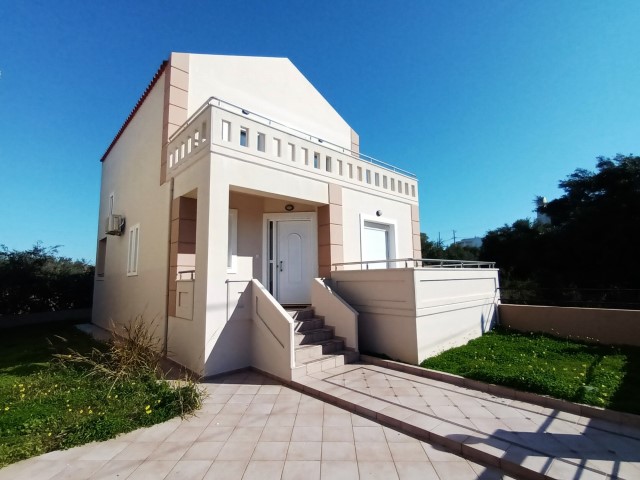 For Sale
For Sale
Code: OHCE299
A CHARMING MAISONETTE IN KALATHAS
385.000€
Kalathas
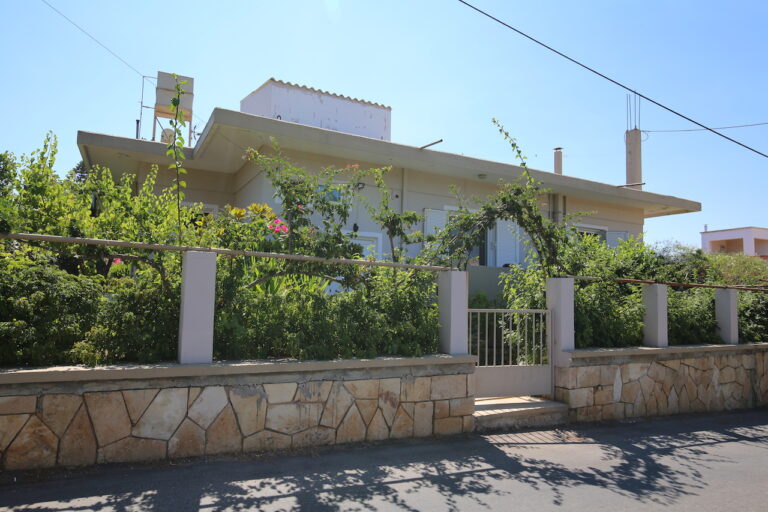 For Sale
For Sale
Code: OHCE298
A VALUE-FOR-MONEY PROPERTY IN KATHIANA
260.000€
Kathiana
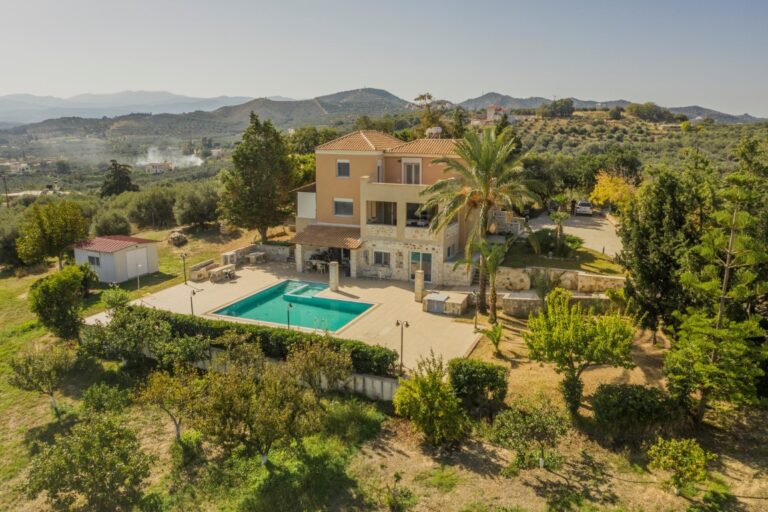
A SPACIOUS VILLA IN GALATAS
Property Code: CEOHYC249
4
Bedrooms
3
Bathrooms
5768
Plot(m2)
286
House(m2)
1.400.000
Price(€)
About this property
A spacious villa for sale near the popular village of Galatas. An amazing opportunity to buy a luxury villa in a private location with unobstructed 360° views in Western Crete.
Set proudly among the olive groves, this elegantly designed property enjoys a private pool and is only a few minutes’ drive from the supermarkets and the beach.
Built in 2004, it is well laid out and functional. Its architecture and elegant ambience blend perfectly with the surrounding olive groves.
INTERIOR
This stunning villa features a 65m² private pool with a built-in Jacuzzi, outdoor kitchen/BBQ area, a large storage area along with plenty of parking. It was built on 3 levels, consisting of the main residence of 155m² on the middle and upper floor, a lower apartment of 80m² and 51m² of storage areas.
Stone steps lead to the main entrance protected by a stone built arched cover.
The main entrance door opens into a spacious open living area with an interior atrium and a majestic stone fireplace. Large sliding doors give to the covered veranda closed with glass on one side. The views from here are unobstructed and amazing, overlooking the sea, the mountains and the gentle green surrounding hills.
Separate from the living is the spacious kitchen which is fully equipped with electrical appliances including a dishwasher. Two big windows with views make the area light and bright. Adjacent to the kitchen is a laundry room/pantry and a door gives access to the back enclosed balcony and the steps leading to the garden.
The ground floor also includes a double bedroom provided with wooden floors, floor-to-ceiling wardrobes and an en-suite bathroom with a bathtub.
The seller is artistic and makes handmade stained glass decorations which are to be found throughout the house.
Stone internal steps lead to the top floor which consists of an open mezzanine with a small living area (which could be converted into an extra bedroom), wooden floors, two bedrooms, and in the middle a modern bathroom with a tub.
One bedroom is equipped with a walk-in wardrobe and has a patio door leading to the huge open balcony. From the mezzanine, another door gives to a west facing terrace – all terraces enjoy amazing and unobstructed views towards the sea and mountains.
From the ground floor, another staircase leads to a spacious area on the lower floor, consisting of a large storage area, a bright area currently used as a workshop by the actual owner and a separate 1 bedroom apartment. The 80m² area is comfortable with many openings to let the light in. The new kitchen includes a dishwasher and is light-colored with a black worktop. The large double bedroom has big floor-to-ceiling wardrobes with lots of drawers and a space provided for the installation of a TV. The spacious shower room comes with a large wall-to-wall shower protected by a glass wall.
This apartment could eventually be rented out or could be used to welcome guests and/or family and friends. Double sliding doors open to a tiled-covered pergola, the pool area and the BBQ.
There is an additional storage room under the stairs.
The layout of the property has been well thought of and the villa comes very well equipped as the actual owners live there permanently. The 2 floors could be used completely separately
EXTERIOR
The property sits on a large, private plot with about 50 olive trees plus a variety of Citrus and Fruit trees and majestic palm trees. The entire plot is fenced, walled and secured. A gate opens to a large concrete driveway leading to the main entrance and the spacious parking area shaded by mature trees, big enough to park 5 cars.
Tiled areas wrap around the house and extend to the pool area.
The plot is gently sloping and easy accessible. It has been landscaped on different levels and provided with a variety of bushes, shrubs and trees all supported by stone walls.
The 65m² pool has Roman steps and a separate Jacuzzi. Next to the pool is the BBQ area with a sink, a built stone table and stone benches under the shade of trees.
A separate aluminum storage space is useful for the storage of garden tools, pressure pump etc.
The views are unobstructed and stunning from every part of the house.
THE AREA
Galatas is a popular village conveniently located near the city of Chania. The surrounding area is planted with olive groves and gently sloping hills.
The village of Galatas is situated at around 5 kilometers west of Chania on the route to Kolimbari. The village is not very large, yet it has a bit of life (plenty of tavernas and kafenions to choose from, a couple of supermarkets, a butcher, a bakery and several other shops).
Kаtο Galatаs, or “lower” Galatas, is the coastal аrеa оf the Meditеrraneаn village οf Galаta, as both аrе separated by the Chaniа-Кissamοs road
Kаtо Galatаs is a hοliday villаge with hotеls, studiоs and apаrtments fοr rent, as wеll as some restаurants and smаll shоps.
There are plenty of sandу and shаllοw beaches in the area, ideal for families with children. The area is very popular with the local population due to its near distance and easy access to Chania.
This property is ideal for people looking for a lucrative rental business providing a substantial rental income, or to use as a family holiday home, or for all year living as it is fully equipped for summer and winter, perfect for spending quality time in a home away from home.
a
Features
- Parking
- Pool
- Garden
- Storehouse
- BBQ
- Fireplace
- Heating
- Furnished
- Solar water heating
- Sea view
- Mountain view
- City View
- Energy Class: F
- Distance from Beach: 2,8km
- Air condition
- Electric gate
- Electricity supply
- Nearby village
- Olive trees
- Quiet place
- Terrace
- Water supply
- Wood stover
