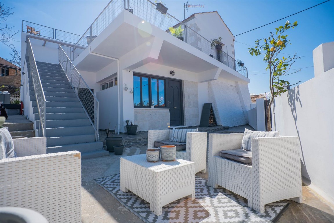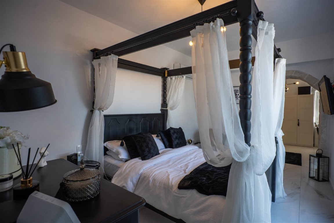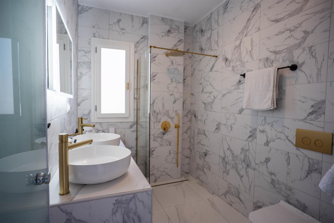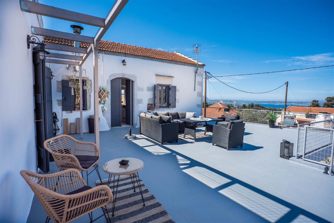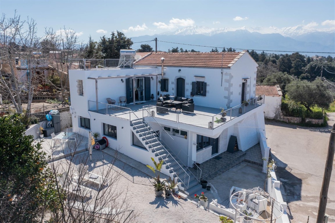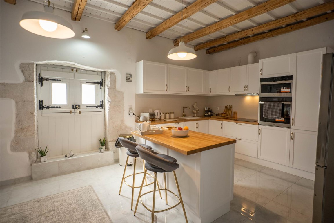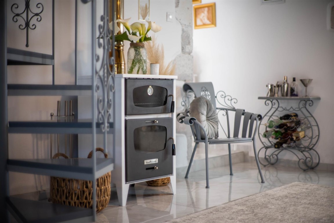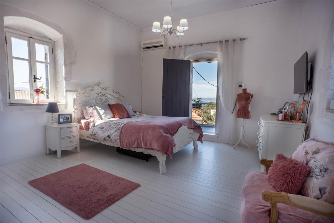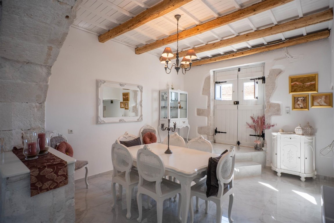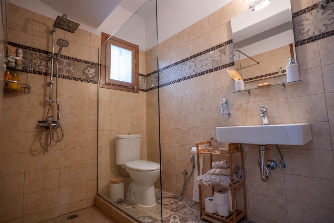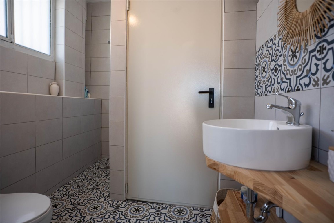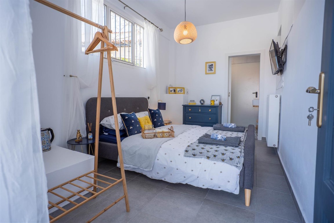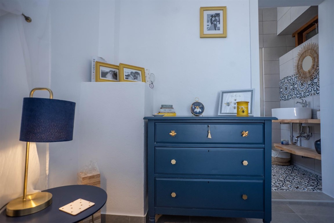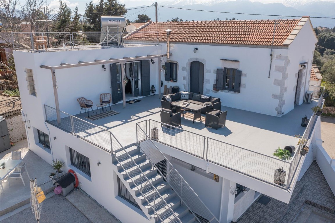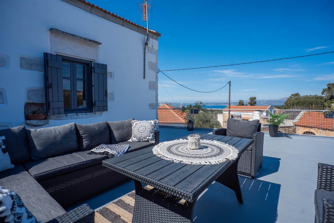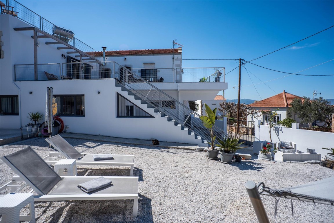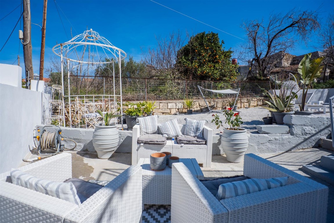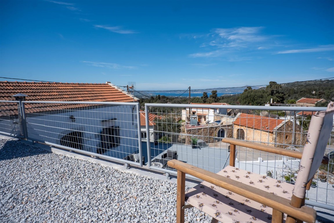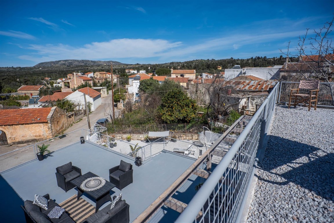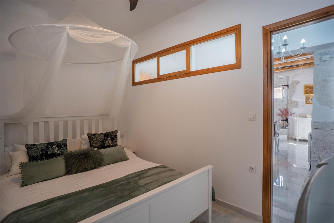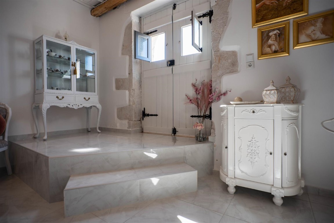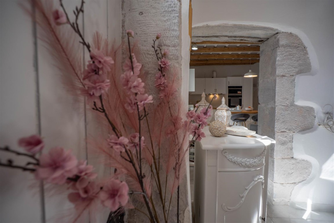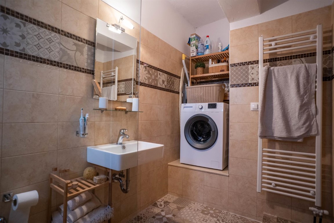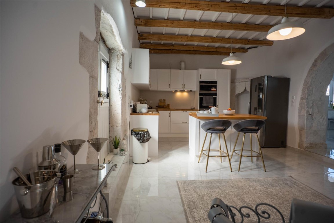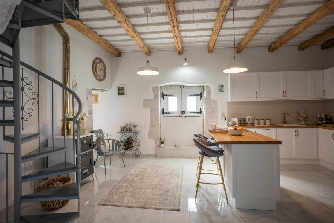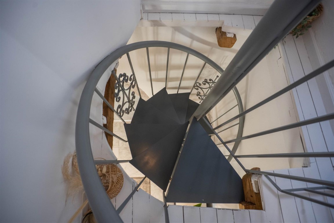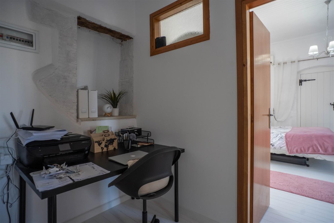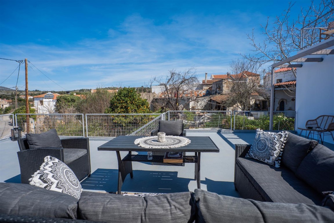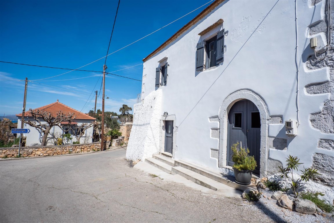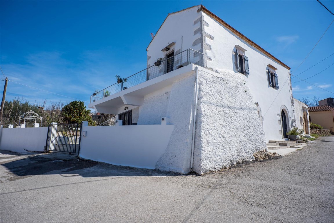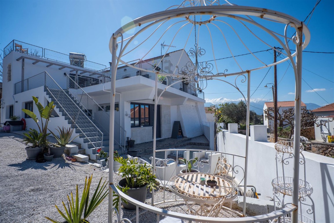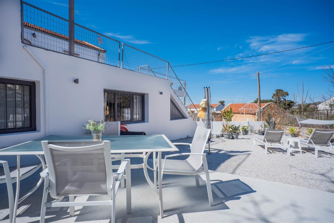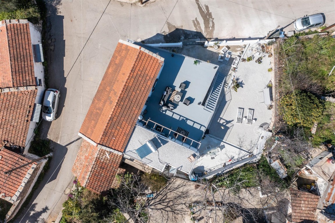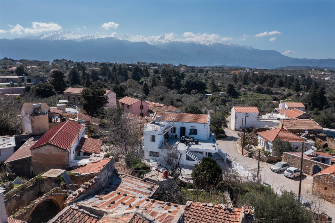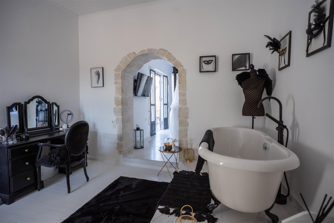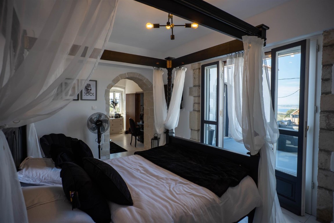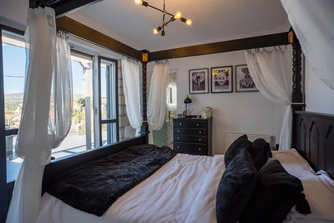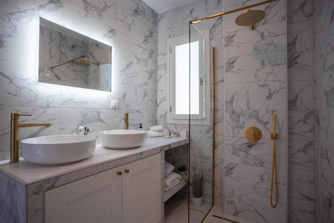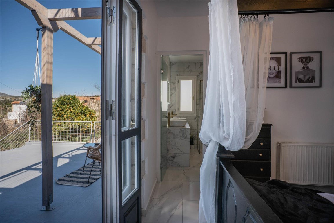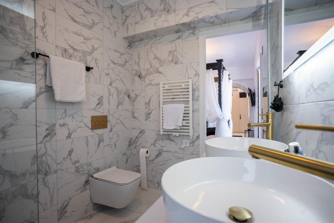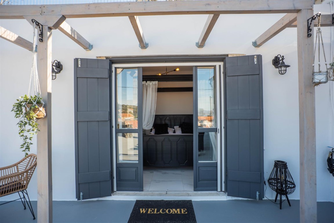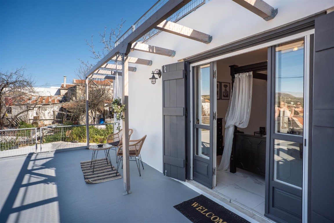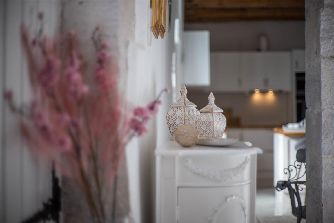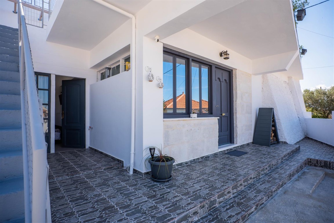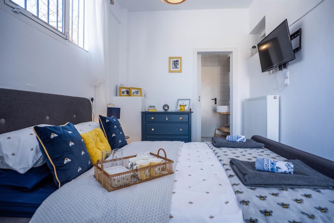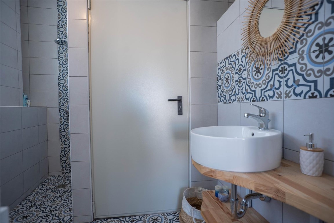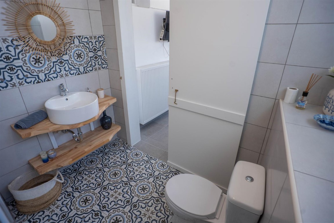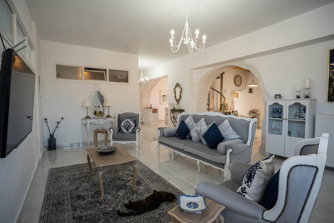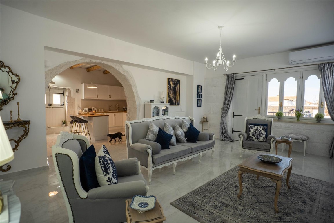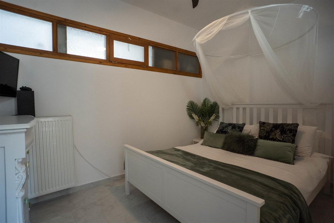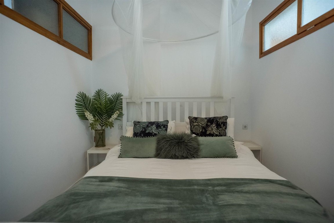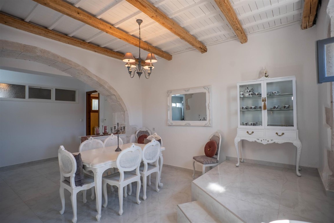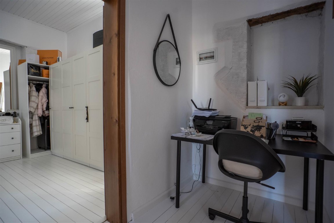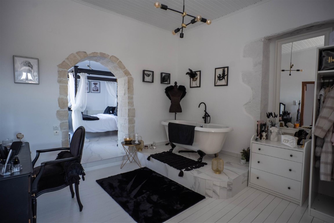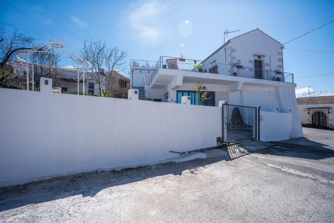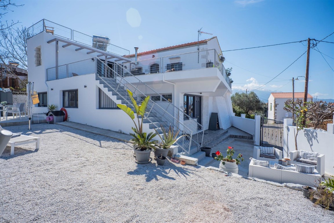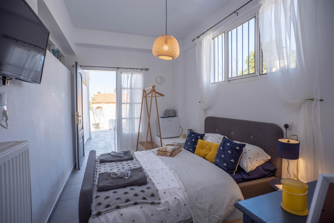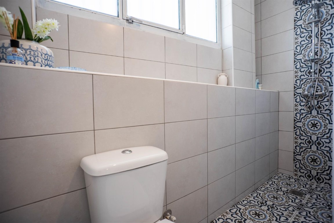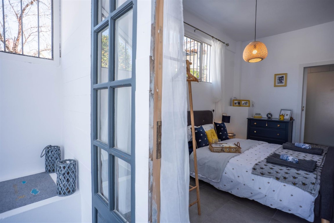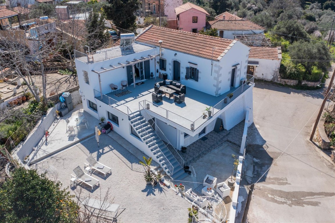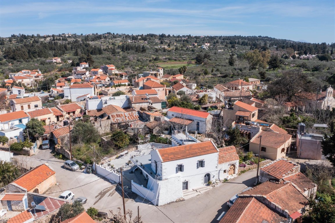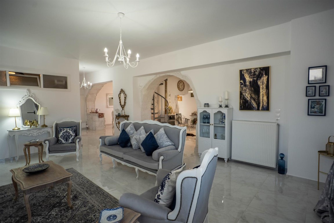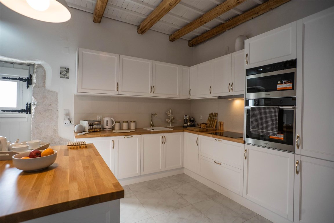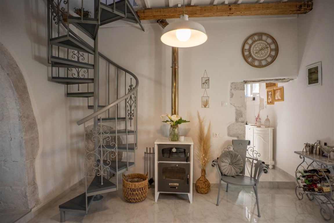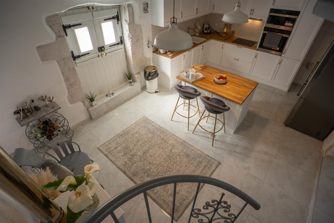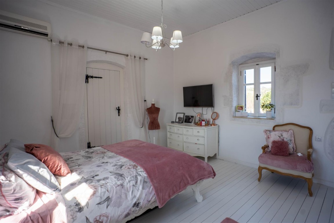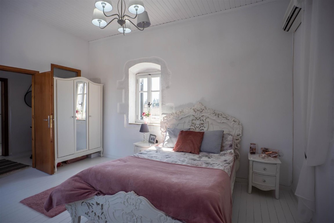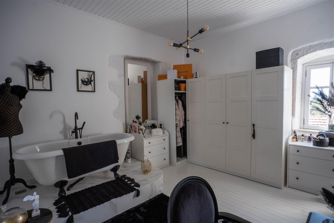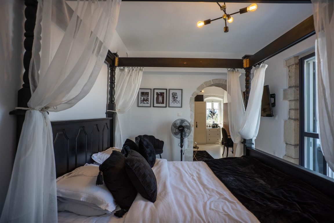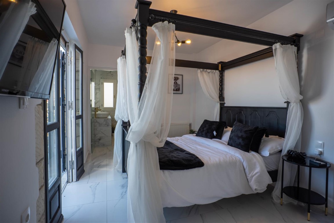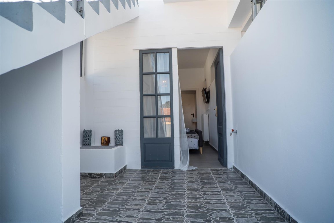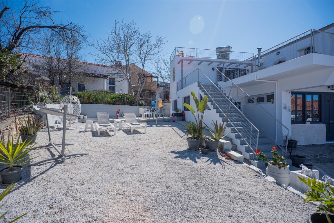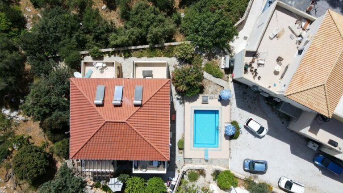 For Sale
For Sale
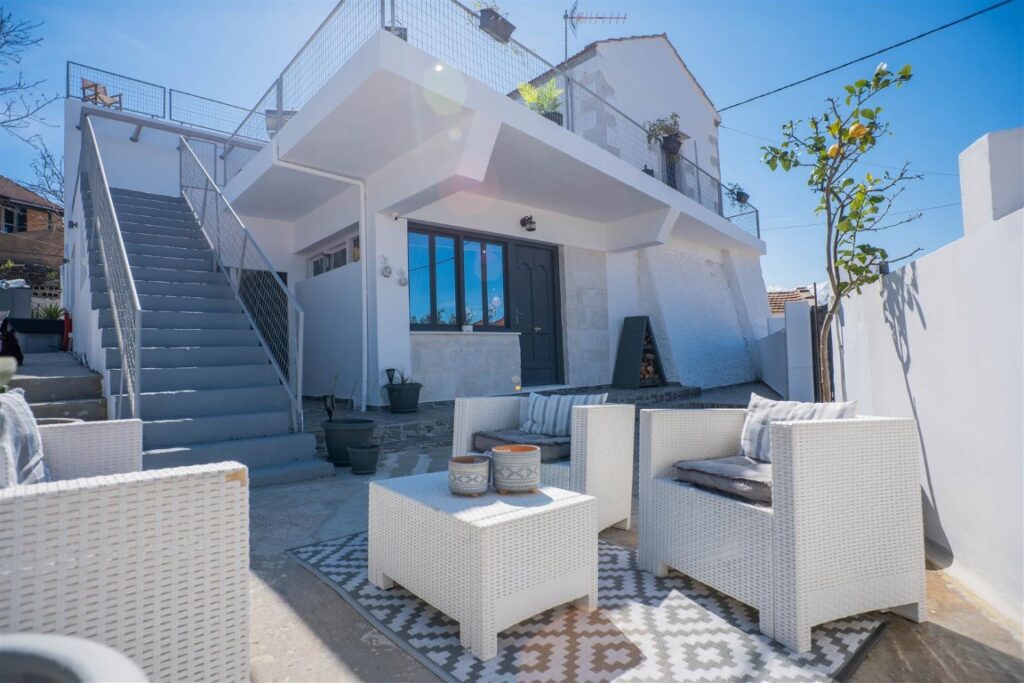 For Sale
For Sale
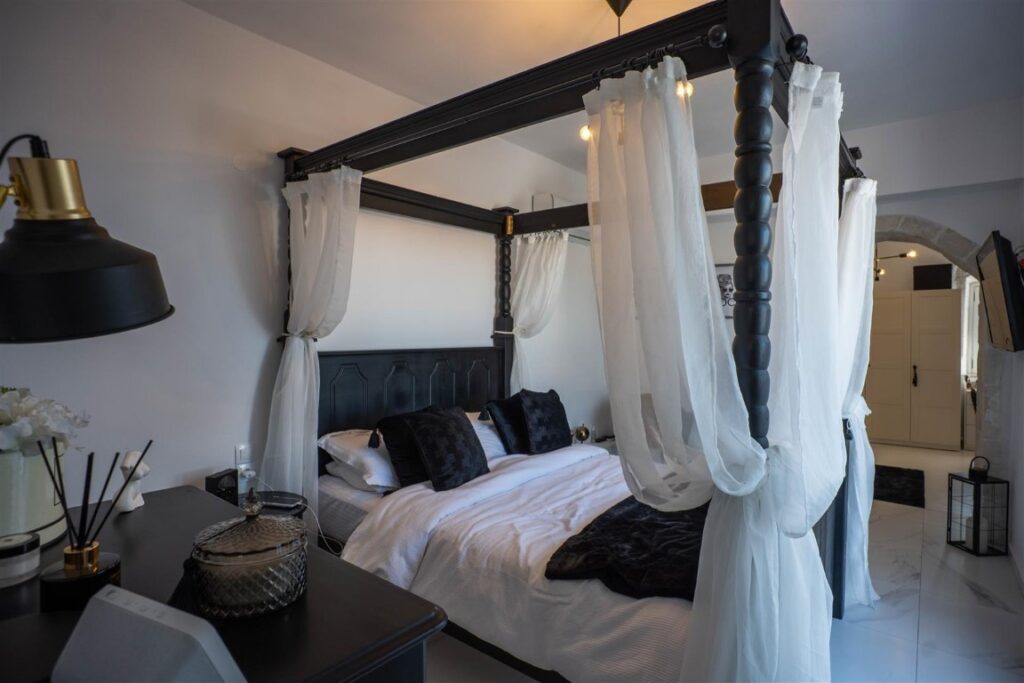 For Sale
For Sale
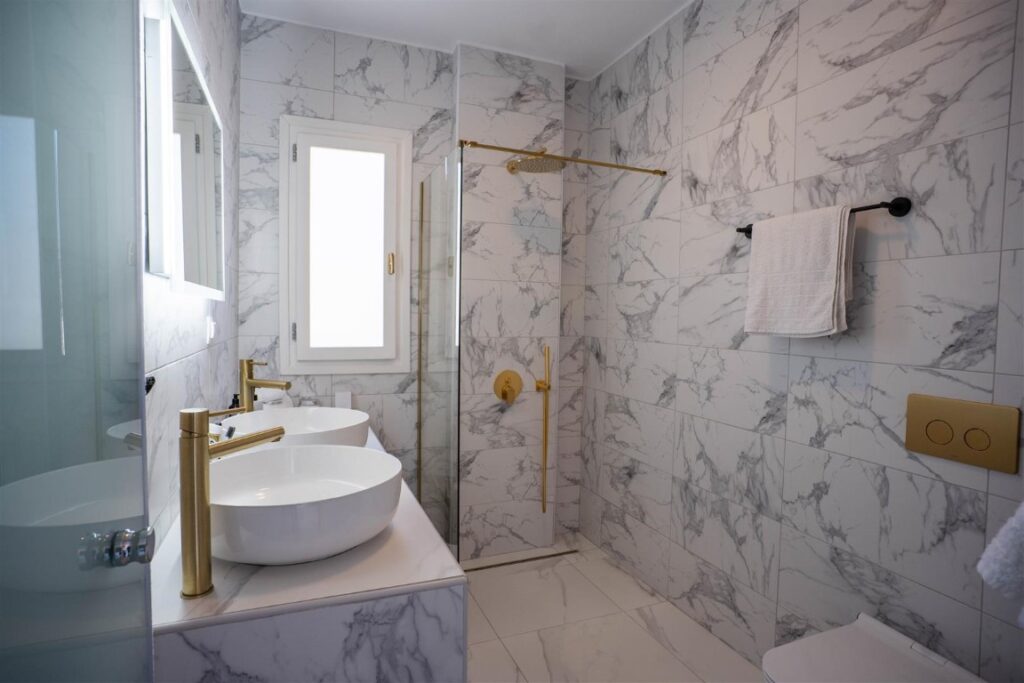 For Sale
For Sale
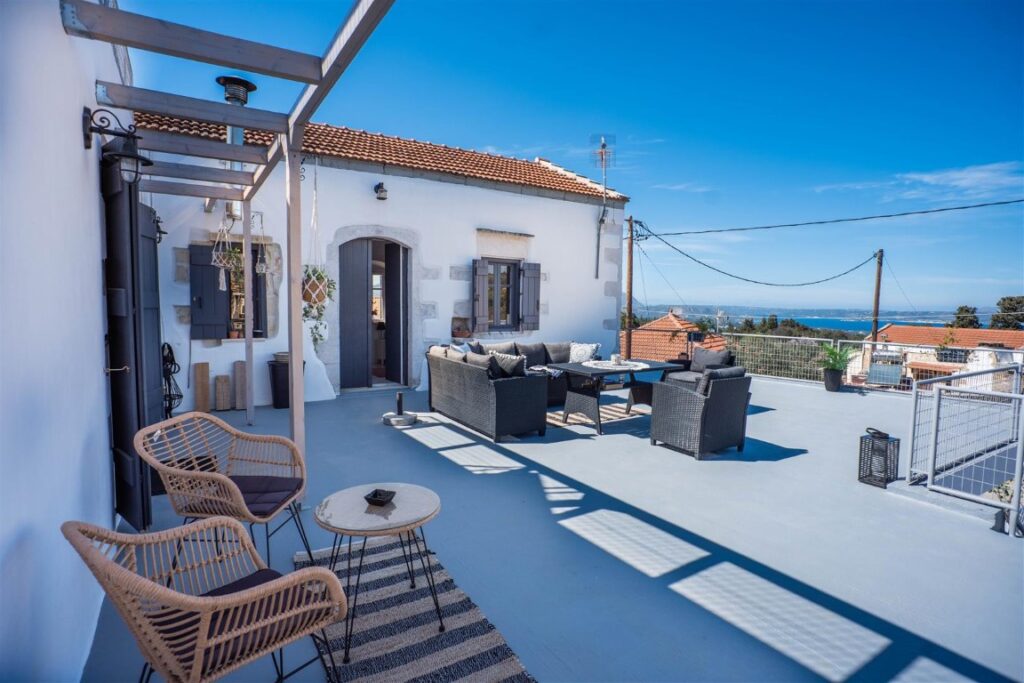 For Sale
For Sale
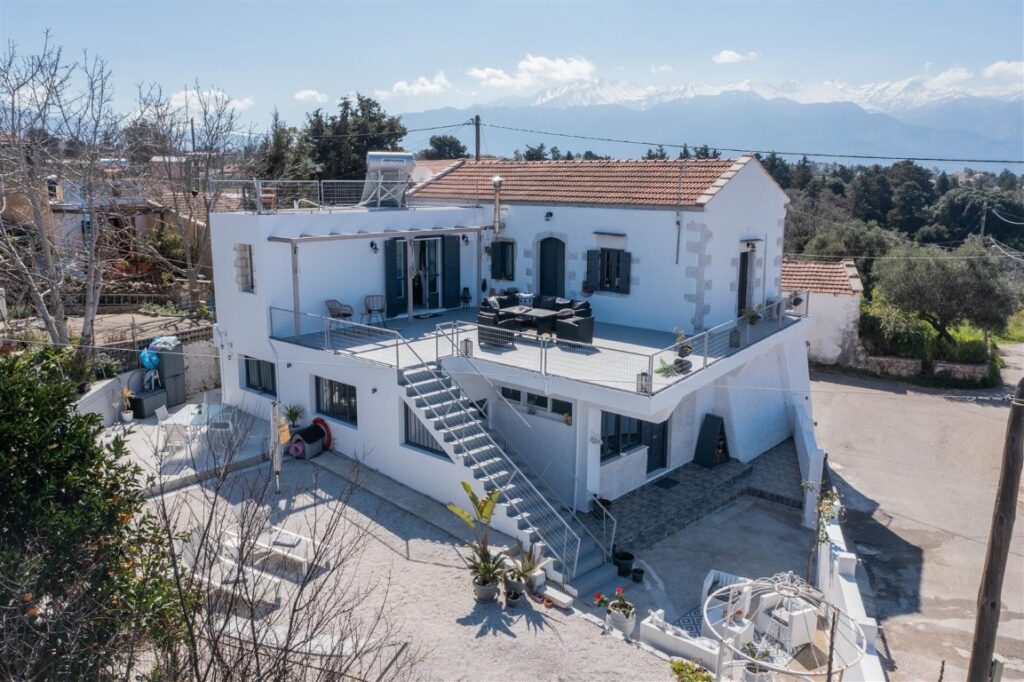 For Sale
For Sale
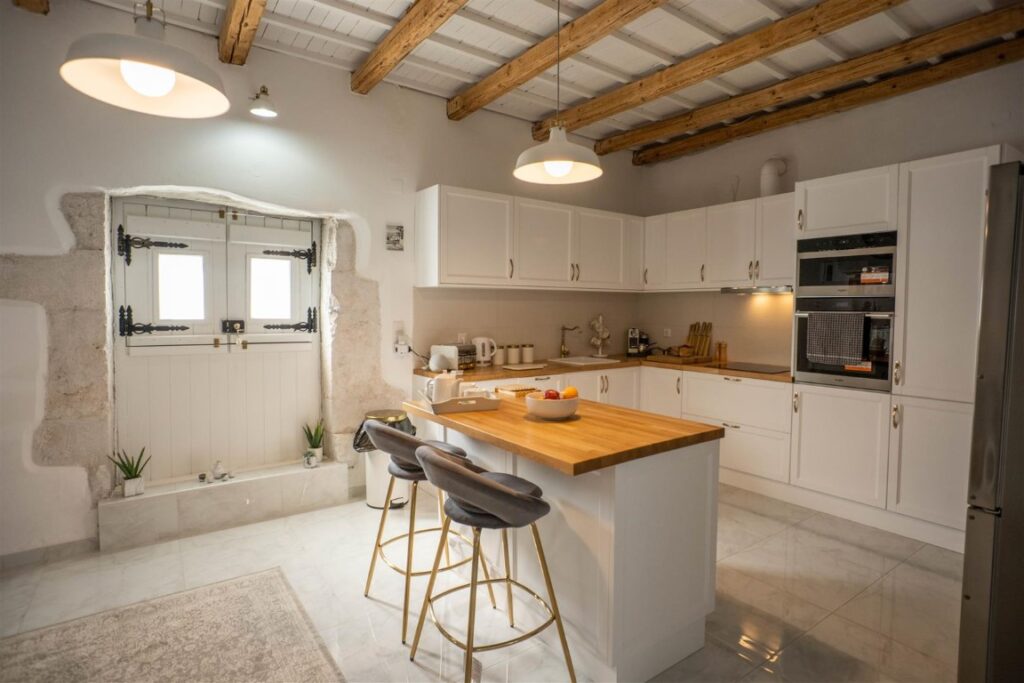 For Sale
For Sale
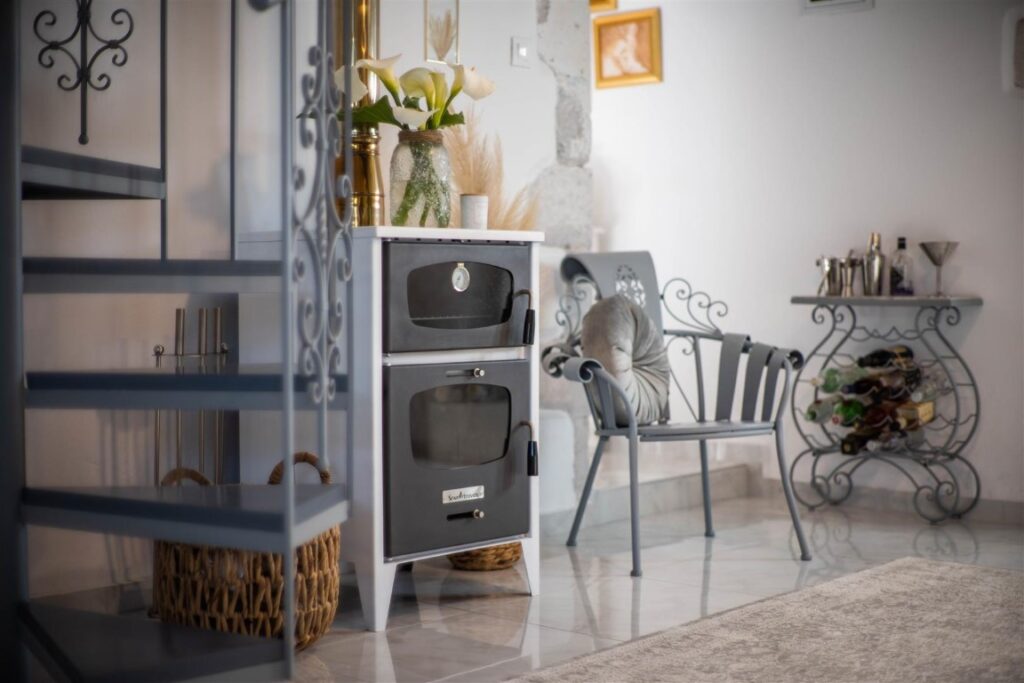 For Sale
For Sale
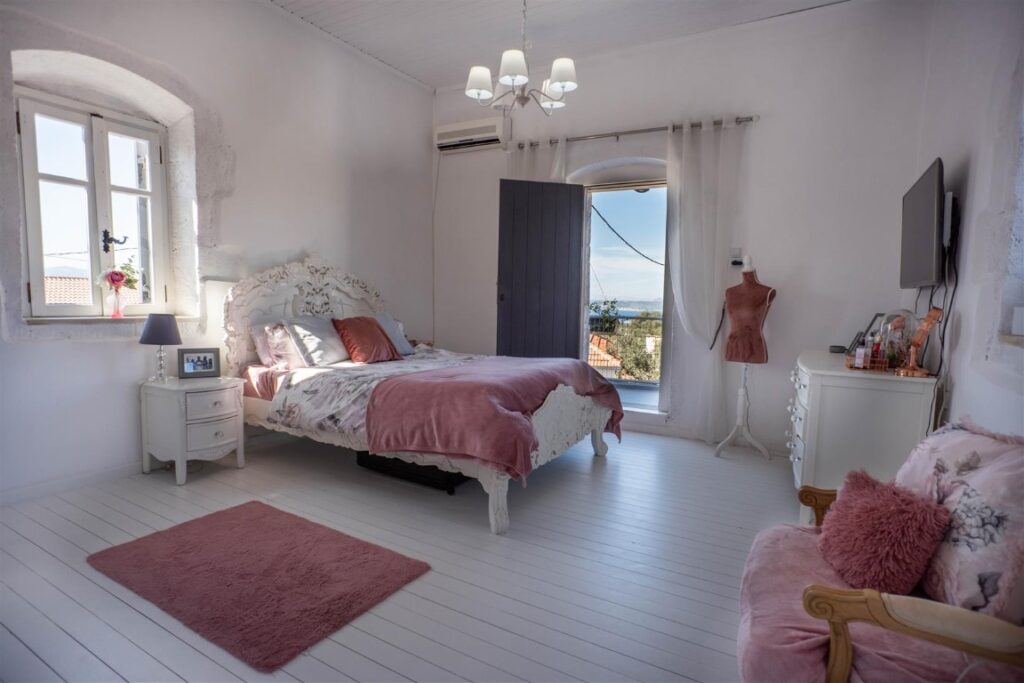 For Sale
For Sale
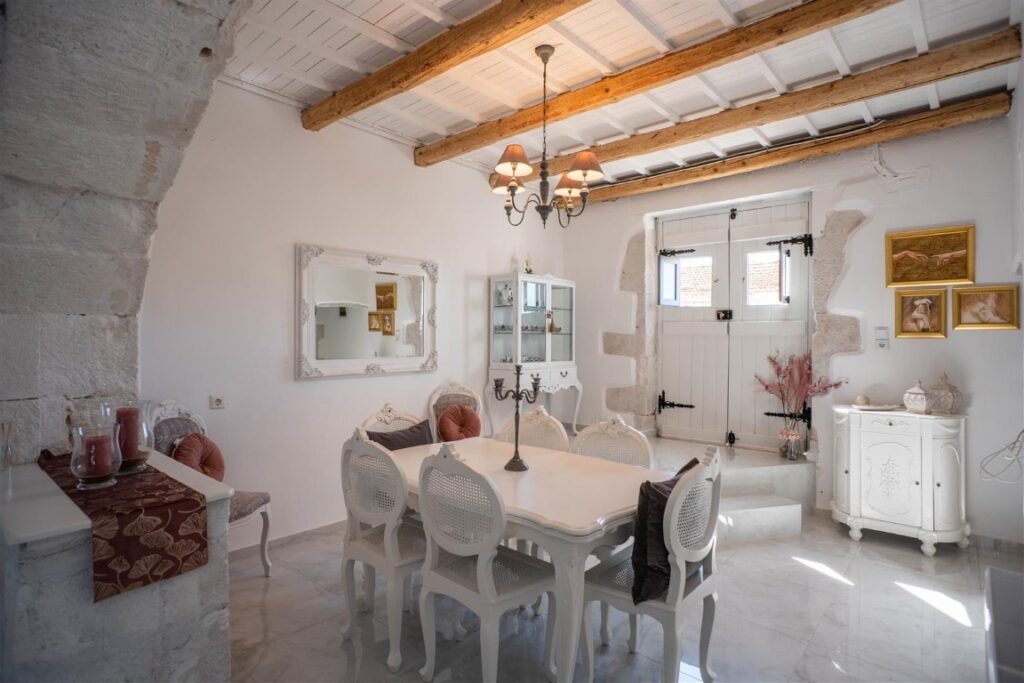 For Sale
For Sale
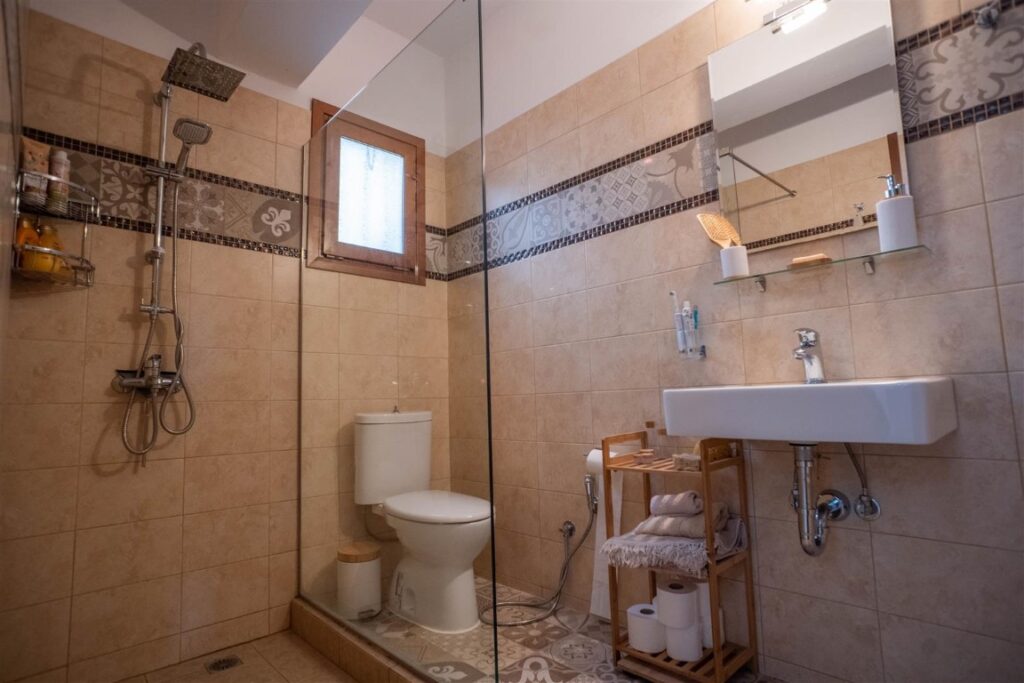 For Sale
For Sale
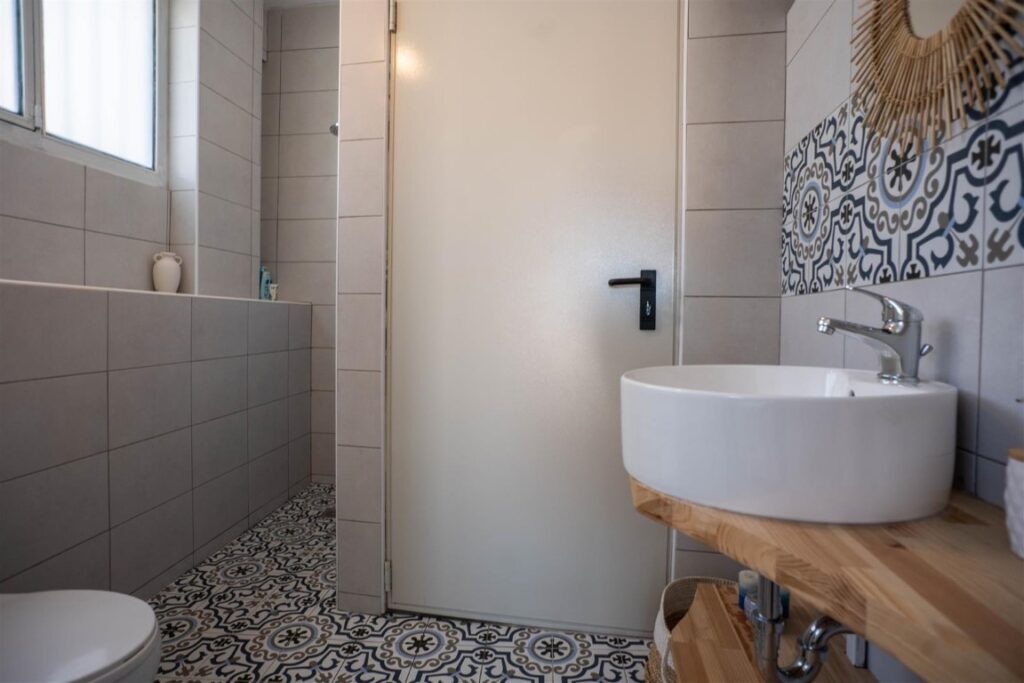 For Sale
For Sale
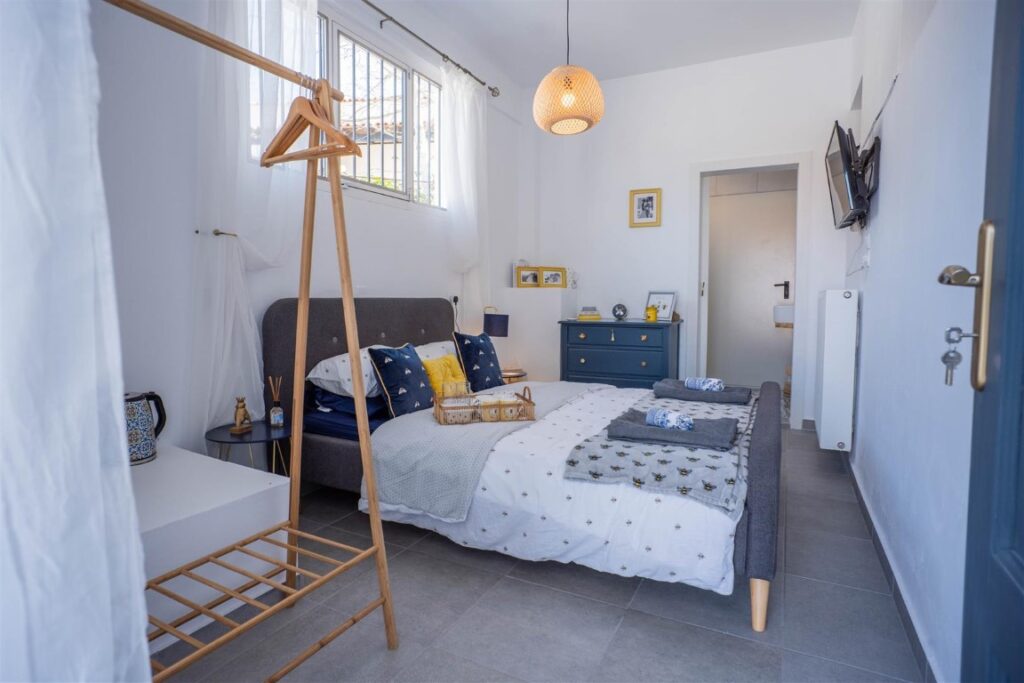 For Sale
For Sale
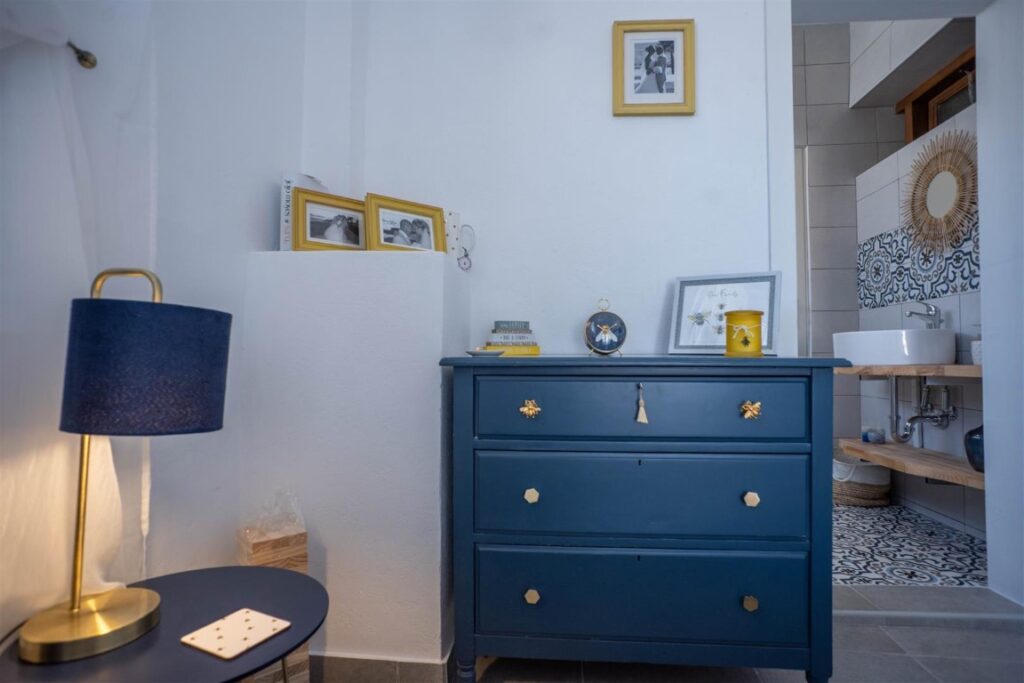 For Sale
For Sale
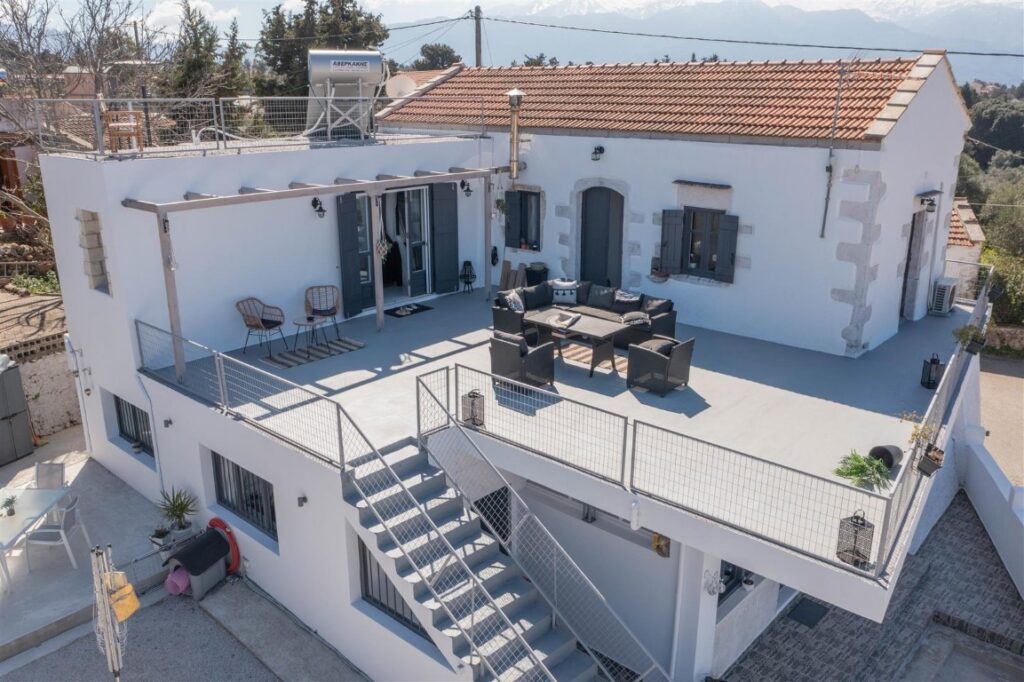 For Sale
For Sale
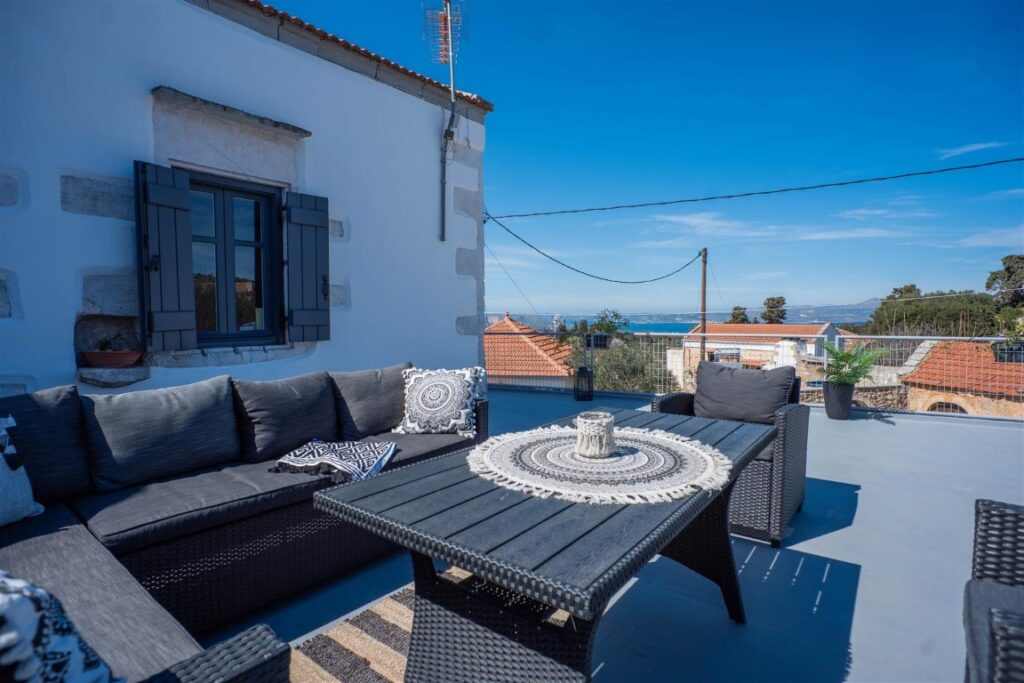 For Sale
For Sale
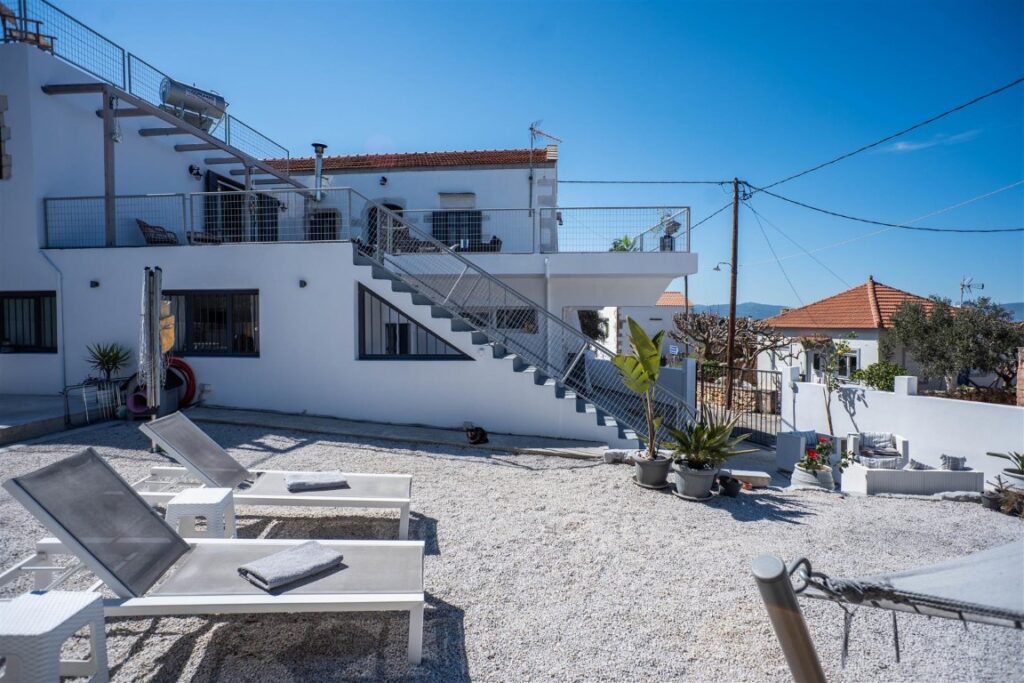 For Sale
For Sale
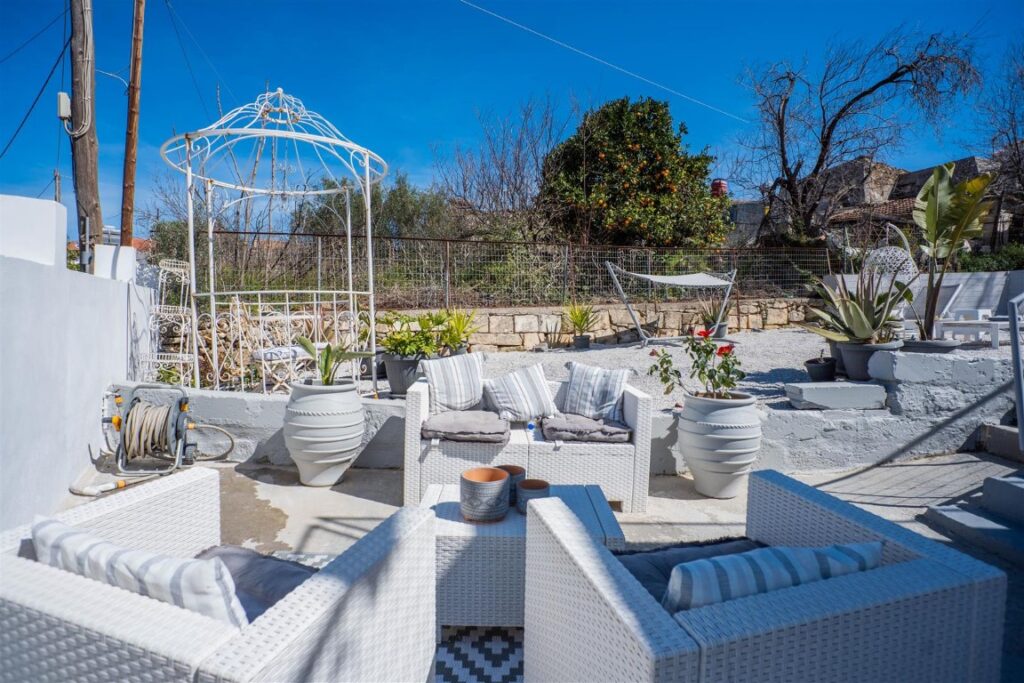 For Sale
For Sale
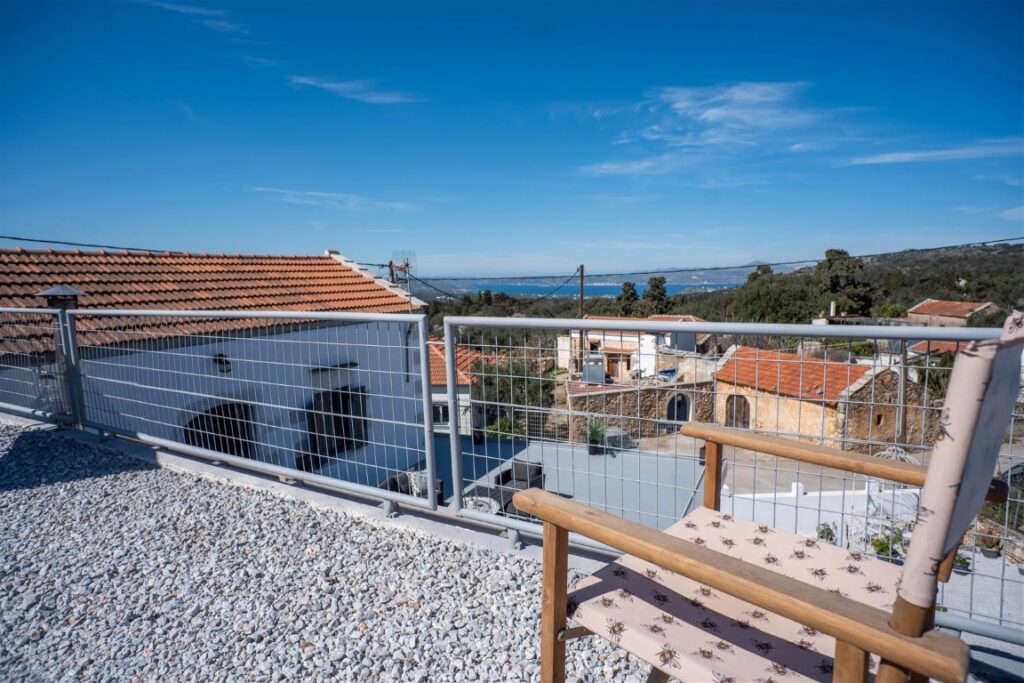 For Sale
For Sale
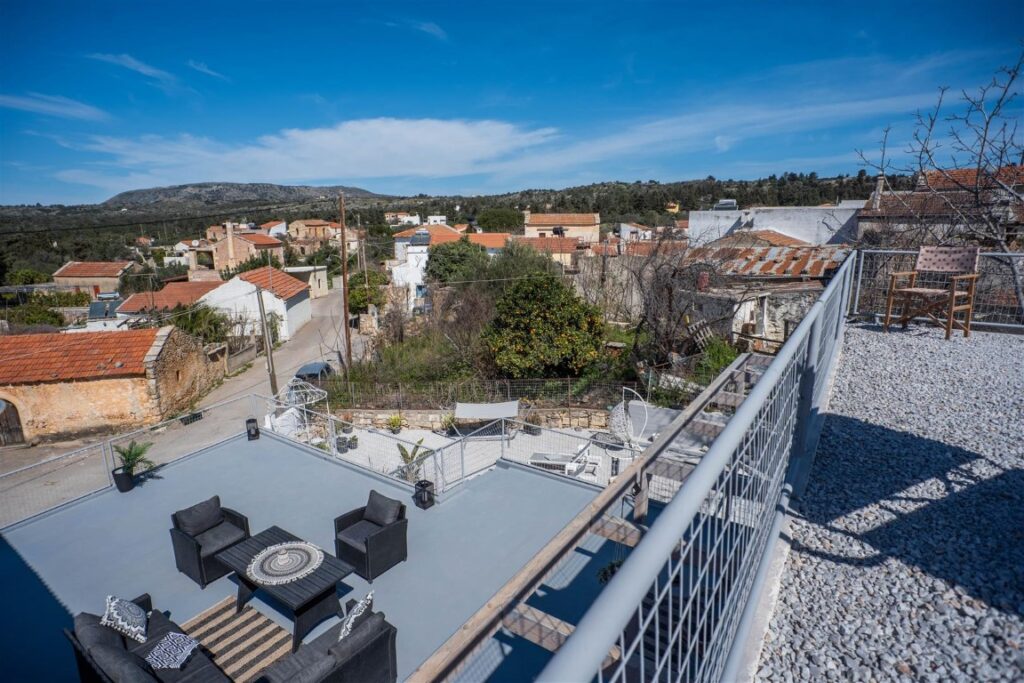 For Sale
For Sale
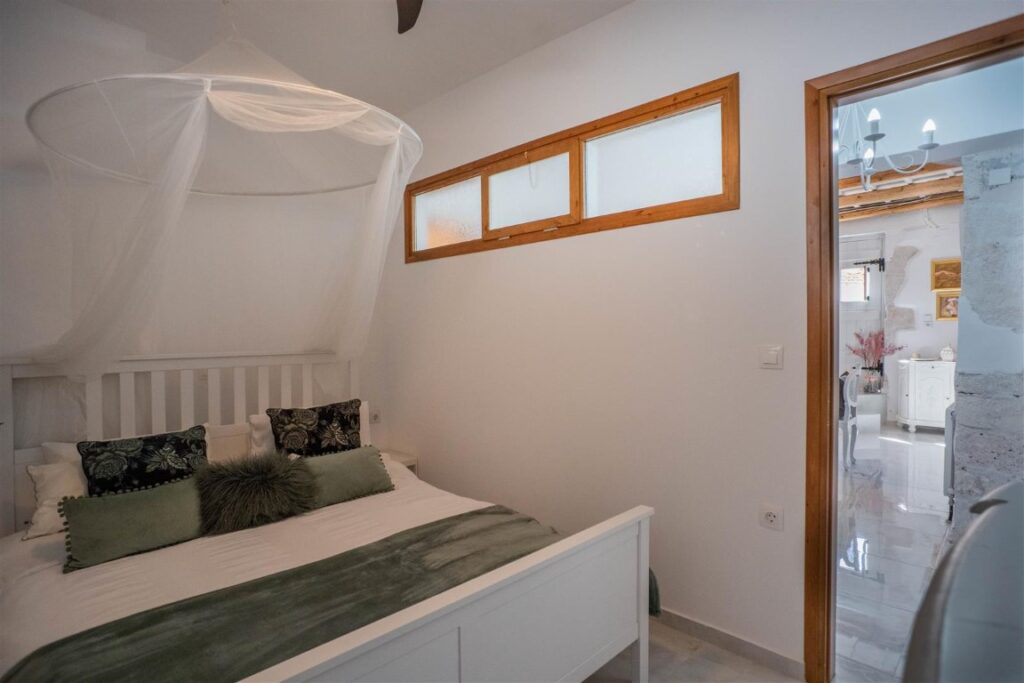 For Sale
For Sale
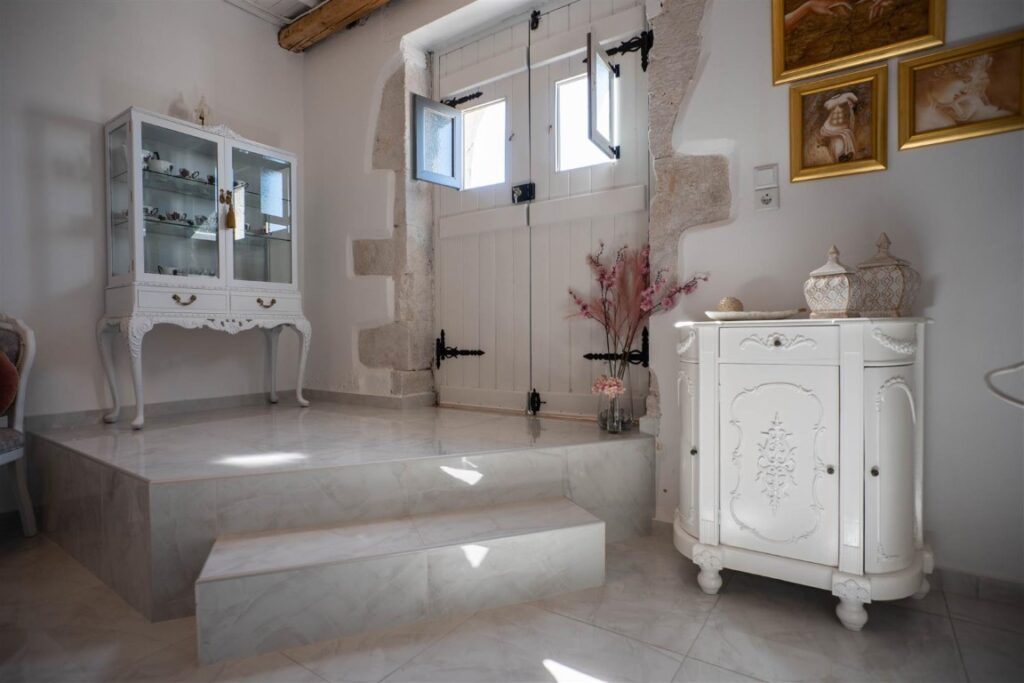 For Sale
For Sale
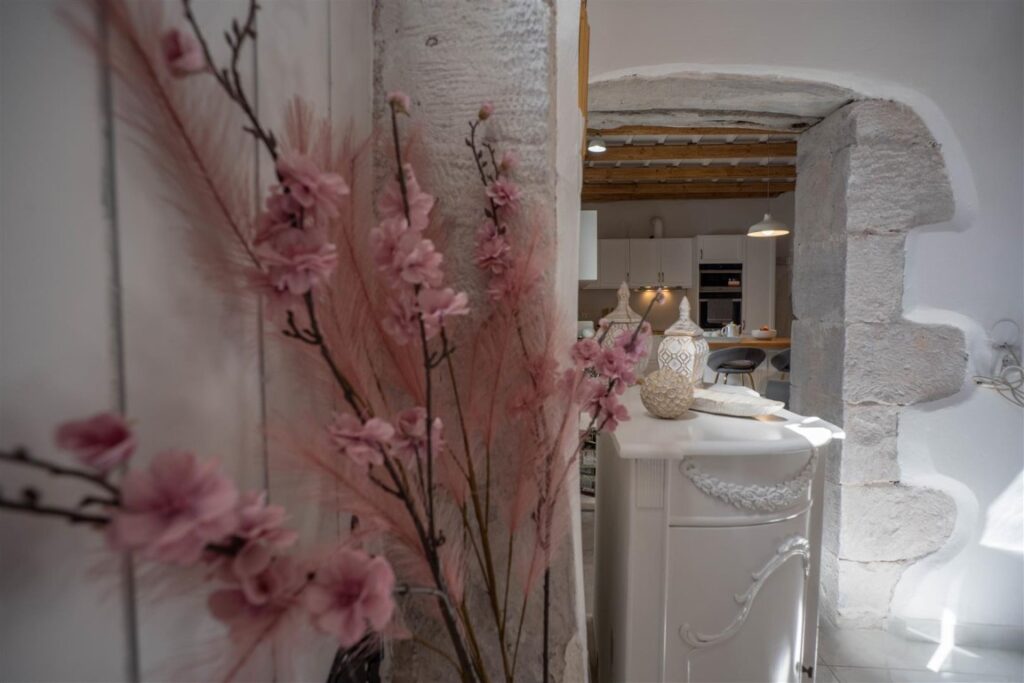 For Sale
For Sale
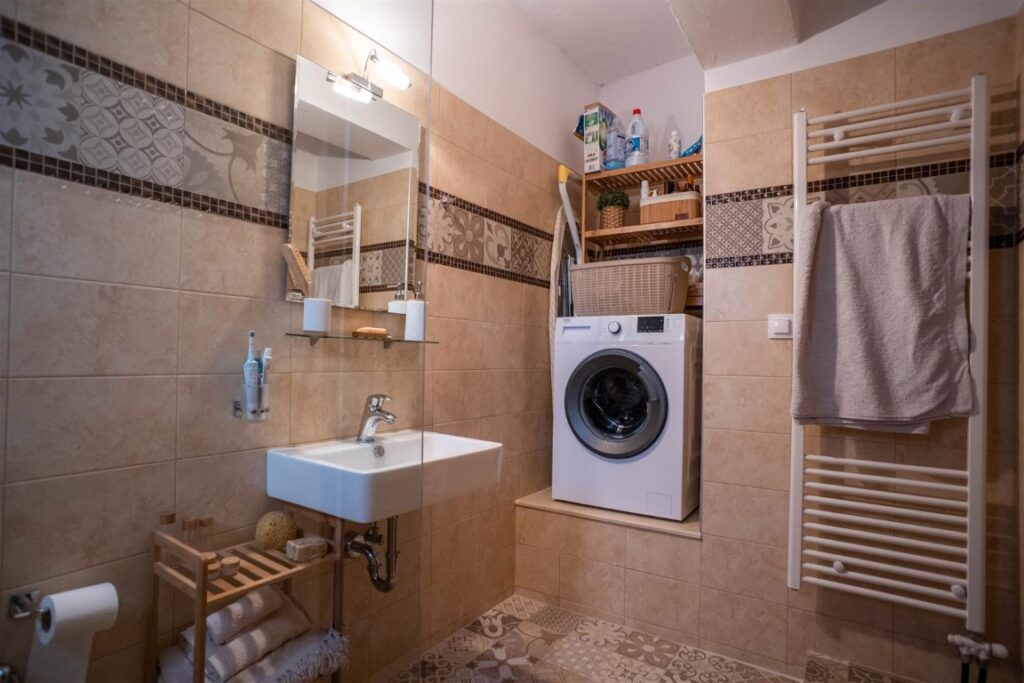 For Sale
For Sale
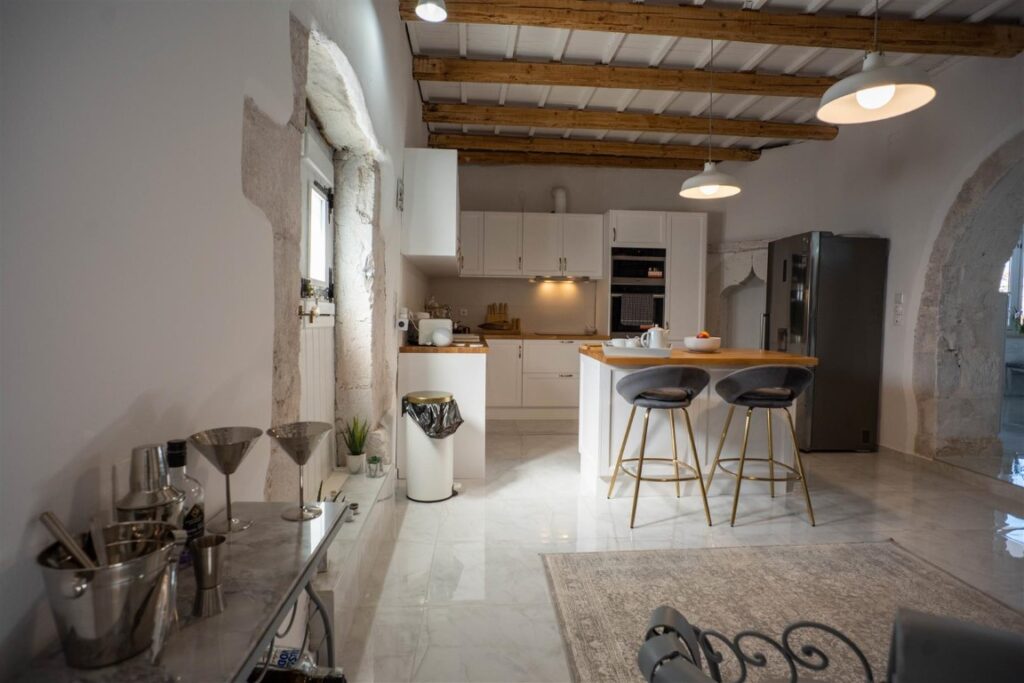 For Sale
For Sale
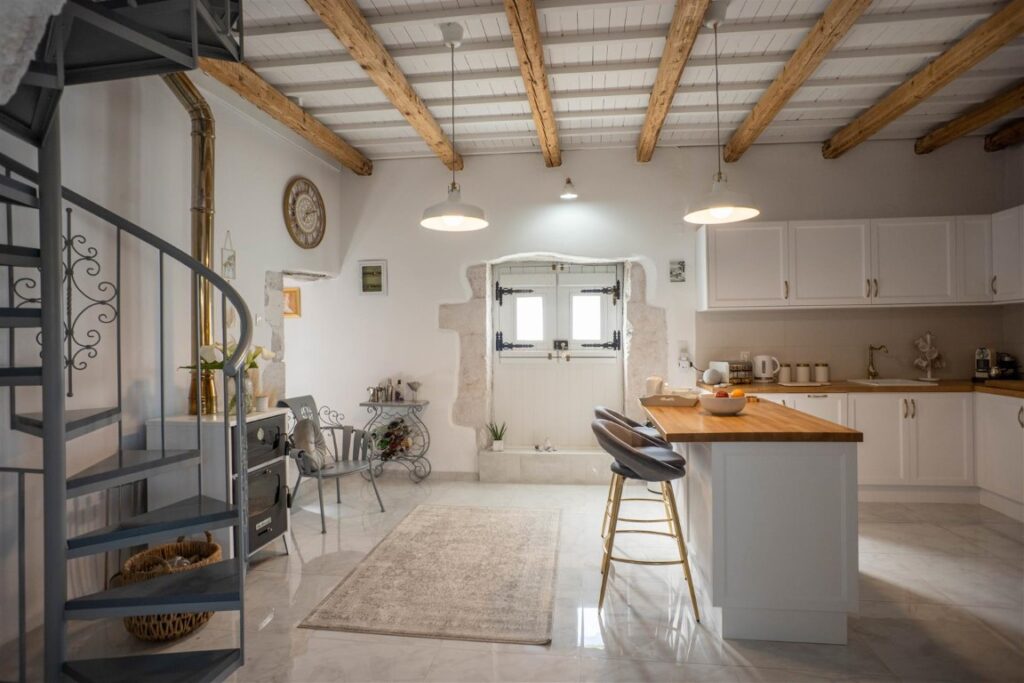 For Sale
For Sale
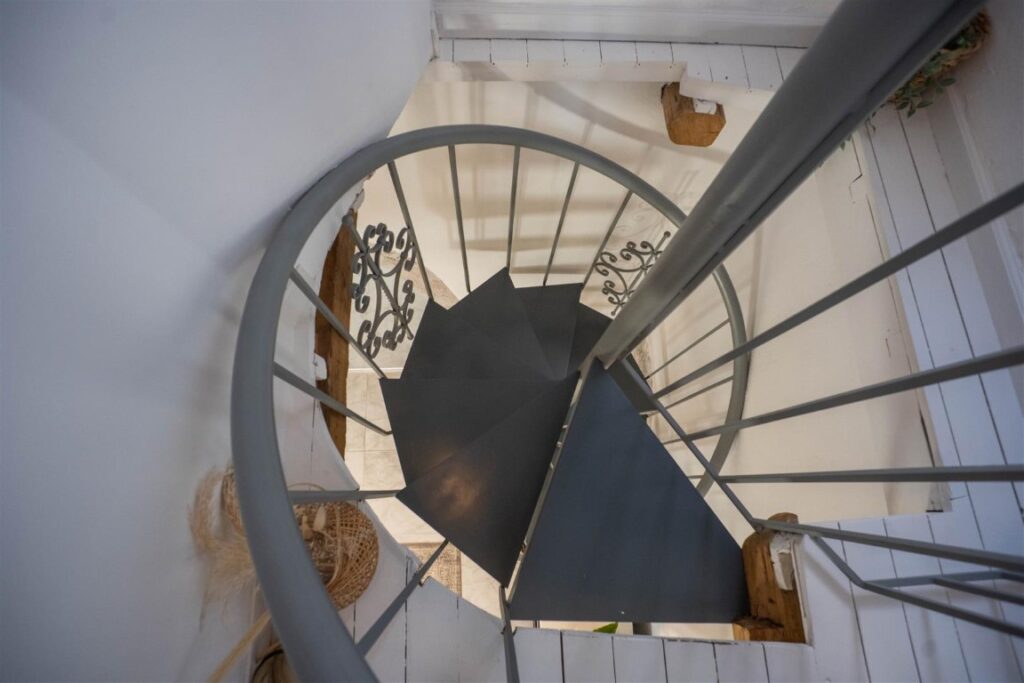 For Sale
For Sale
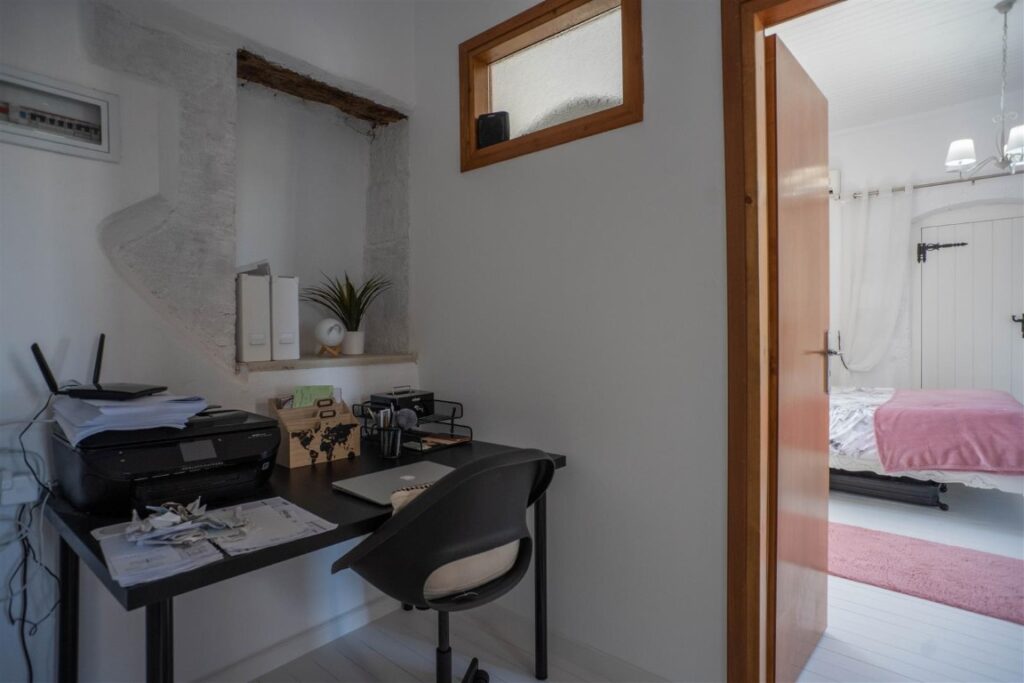 For Sale
For Sale
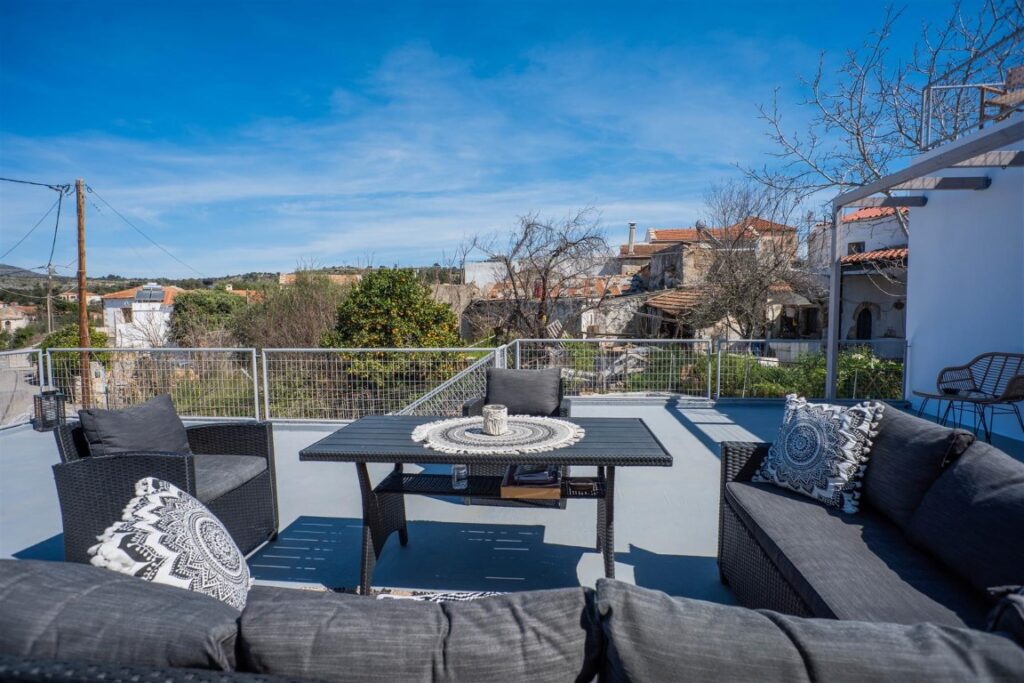 For Sale
For Sale
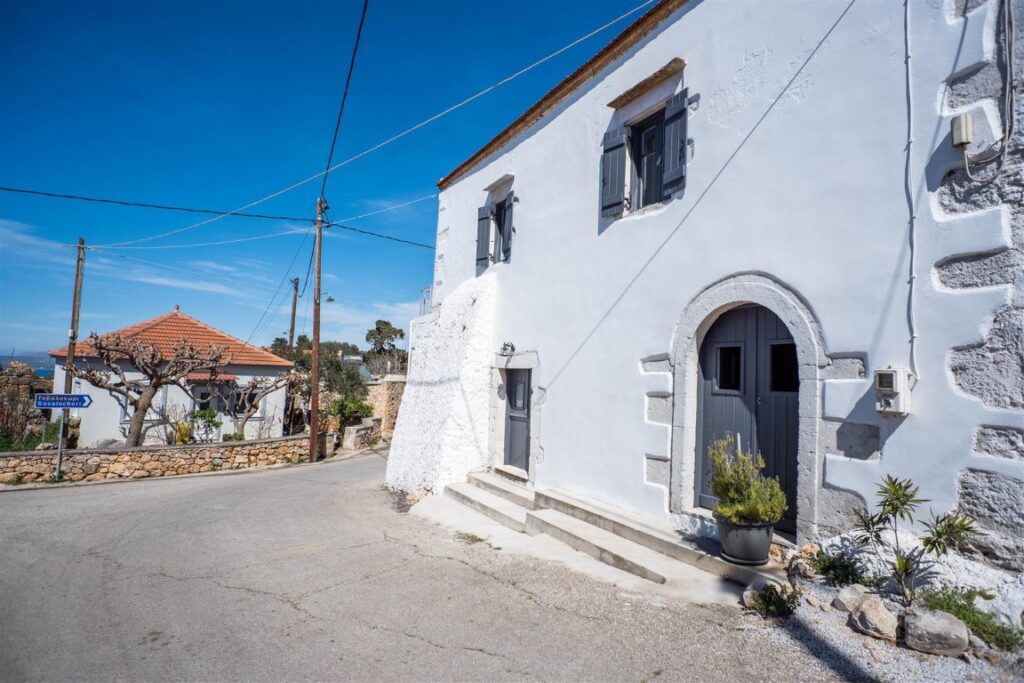 For Sale
For Sale
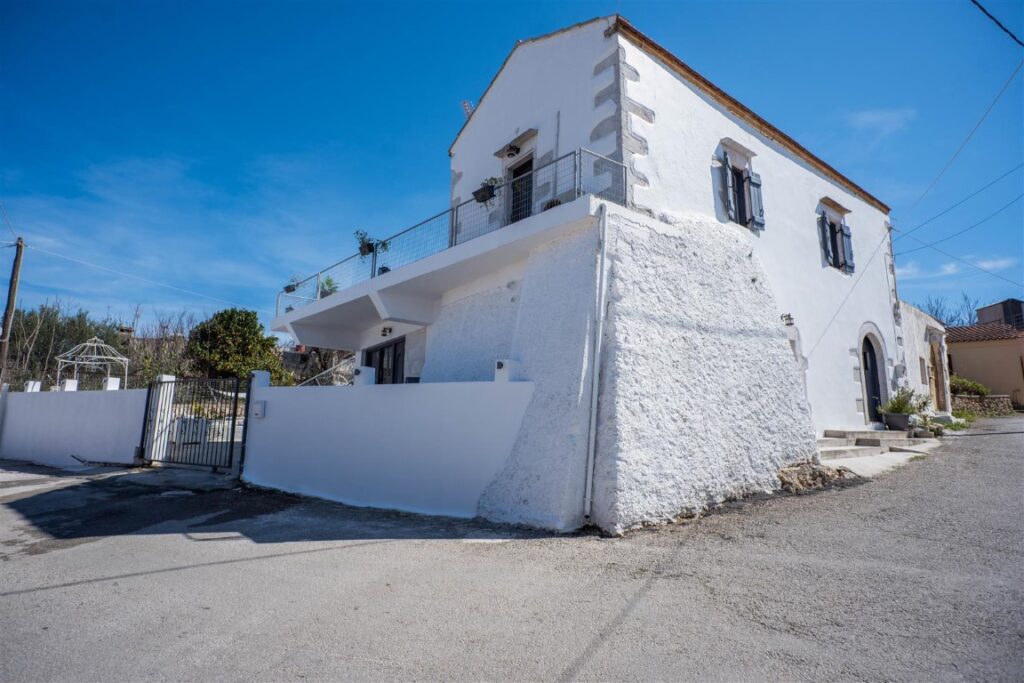 For Sale
For Sale
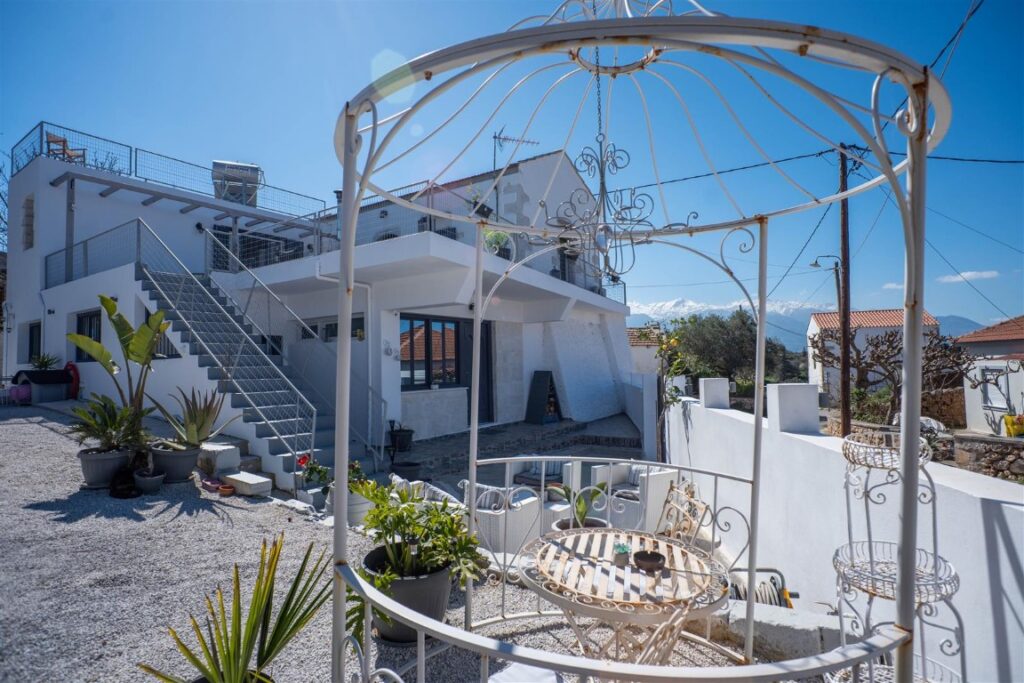 For Sale
For Sale
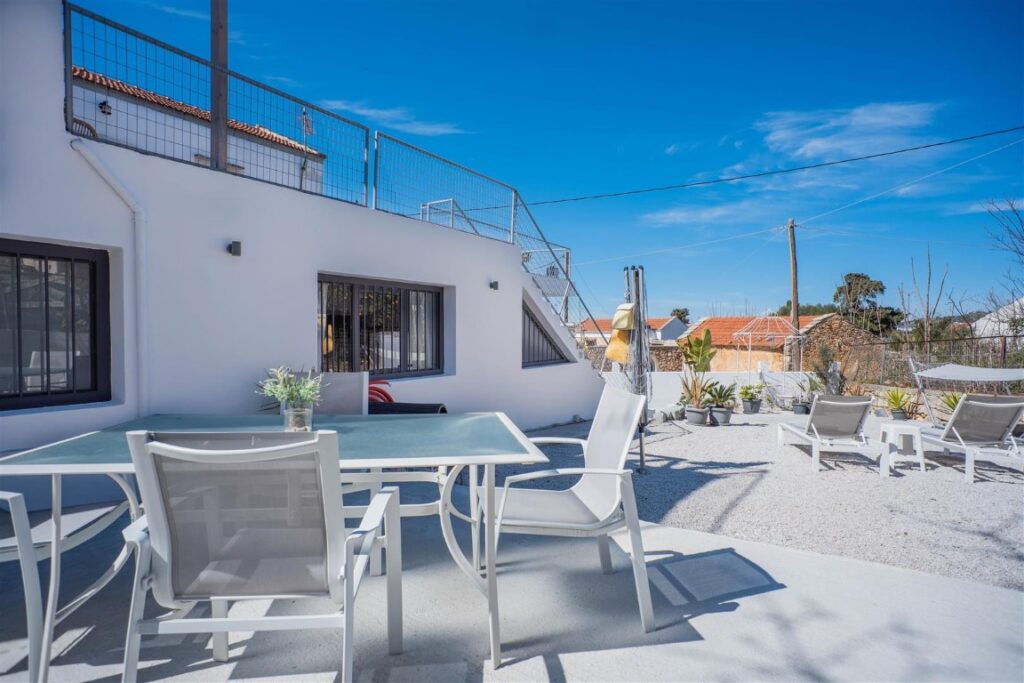 For Sale
For Sale
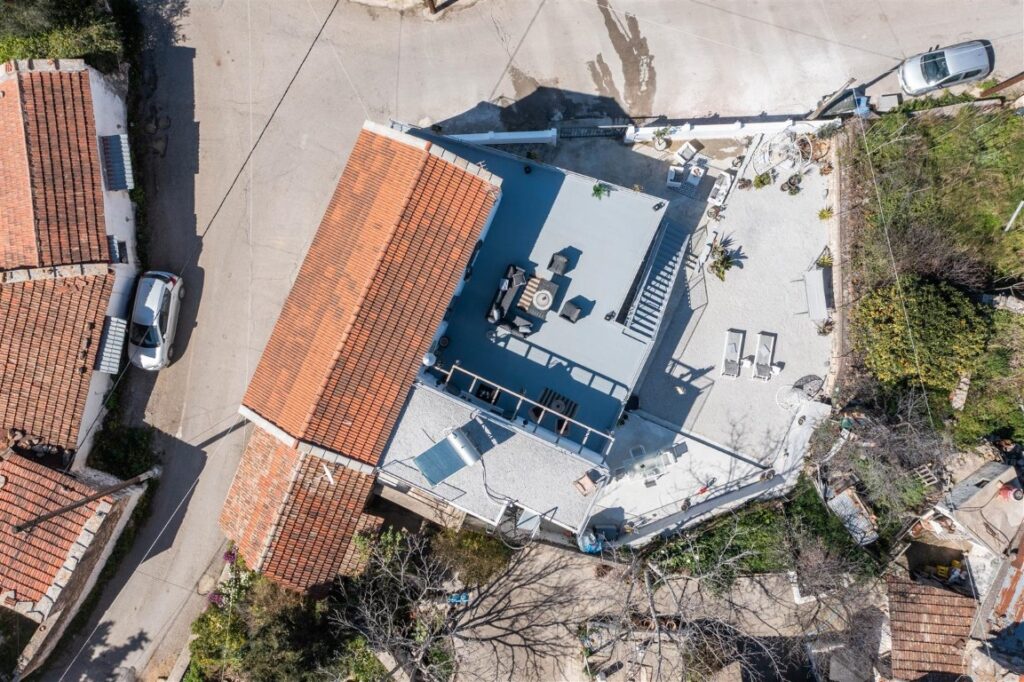 For Sale
For Sale
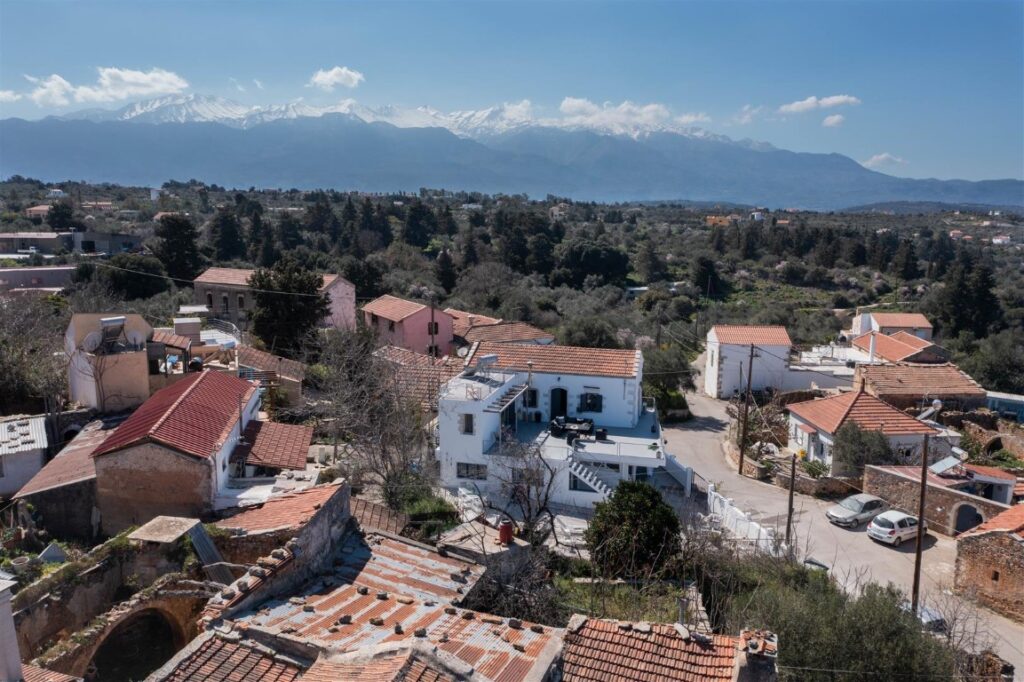 For Sale
For Sale
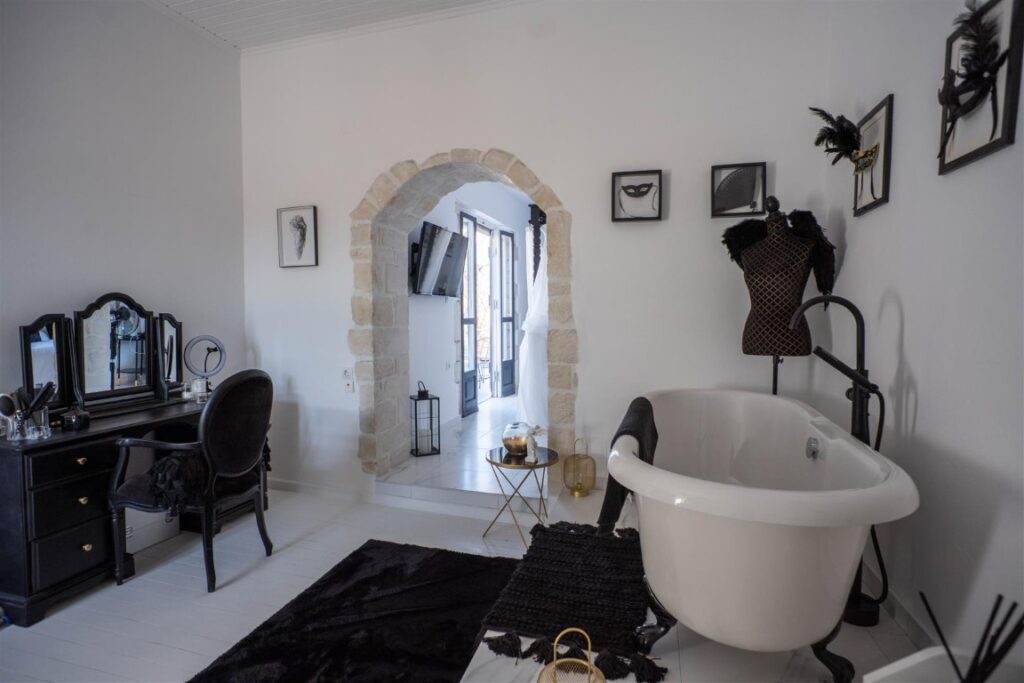 For Sale
For Sale
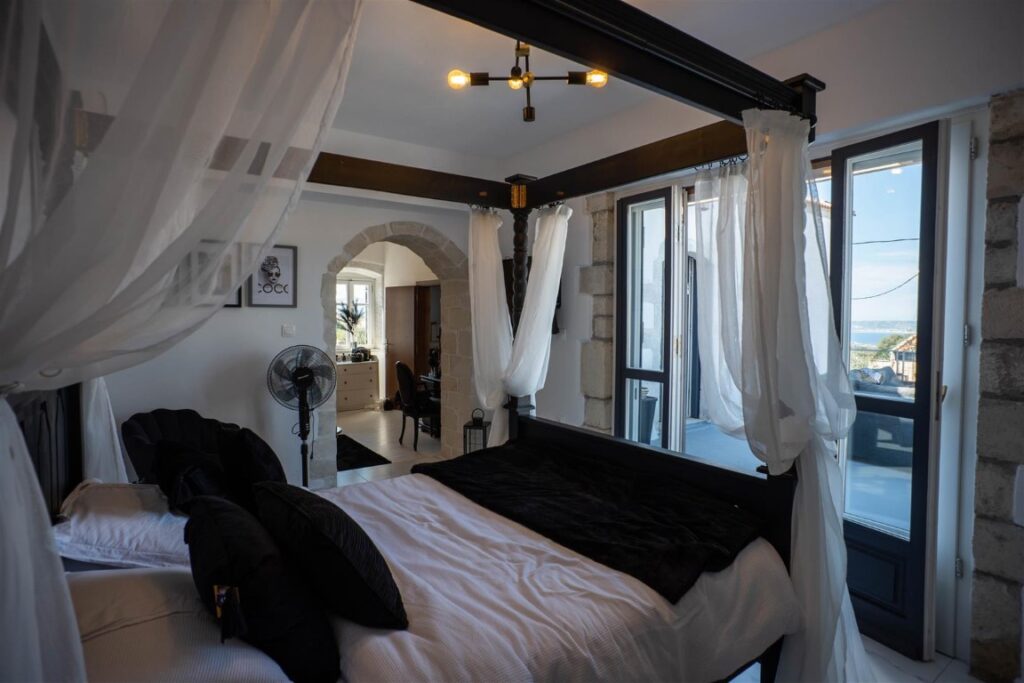 For Sale
For Sale
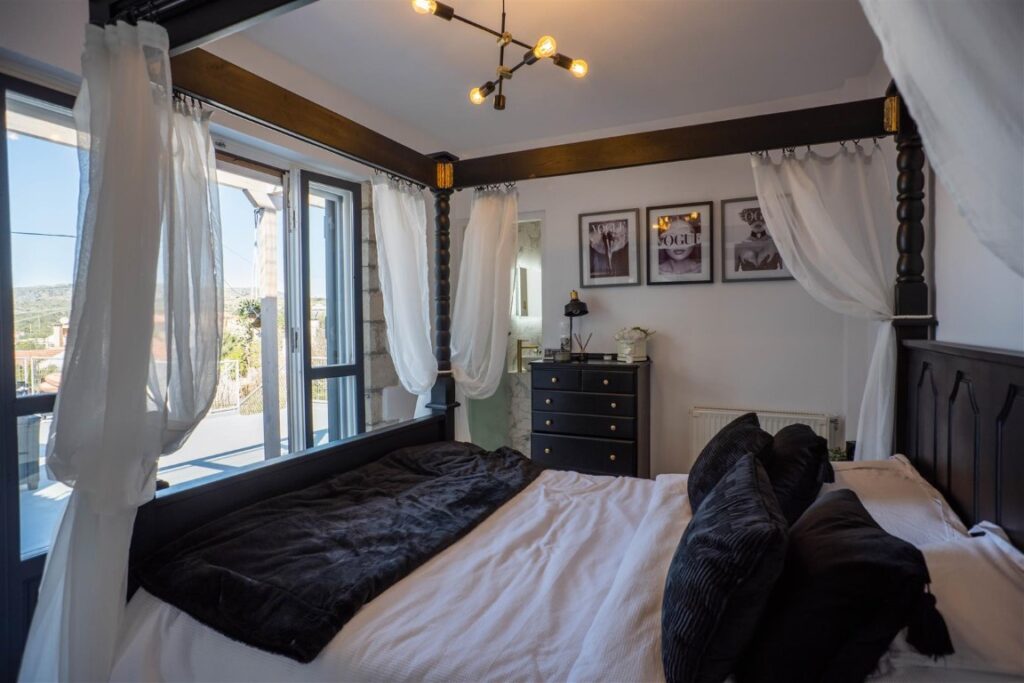 For Sale
For Sale
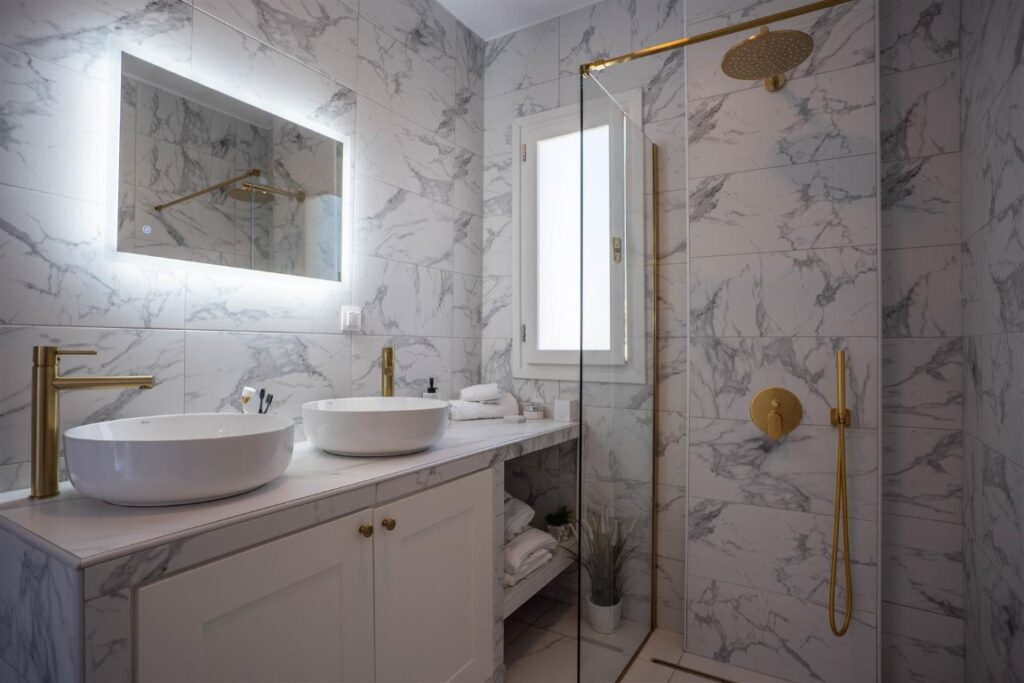 For Sale
For Sale
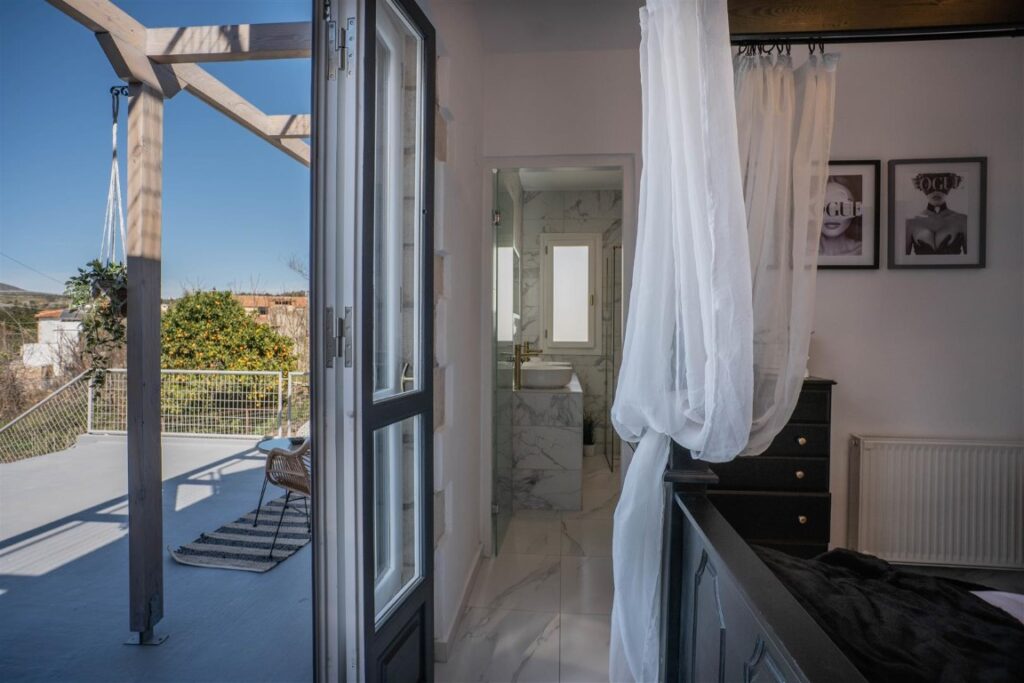 For Sale
For Sale
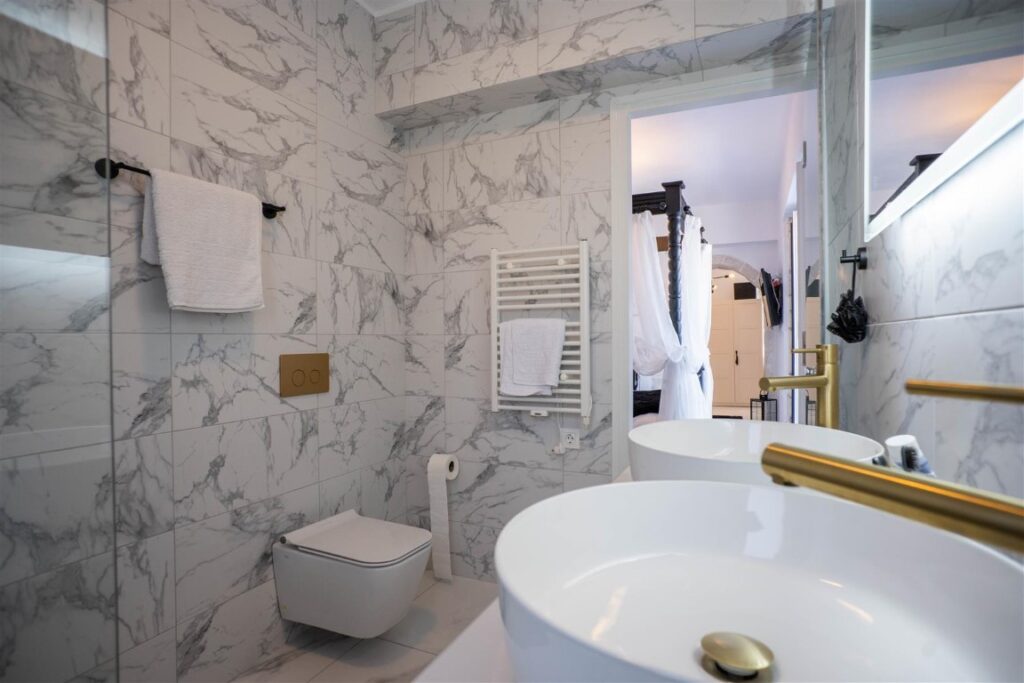 For Sale
For Sale
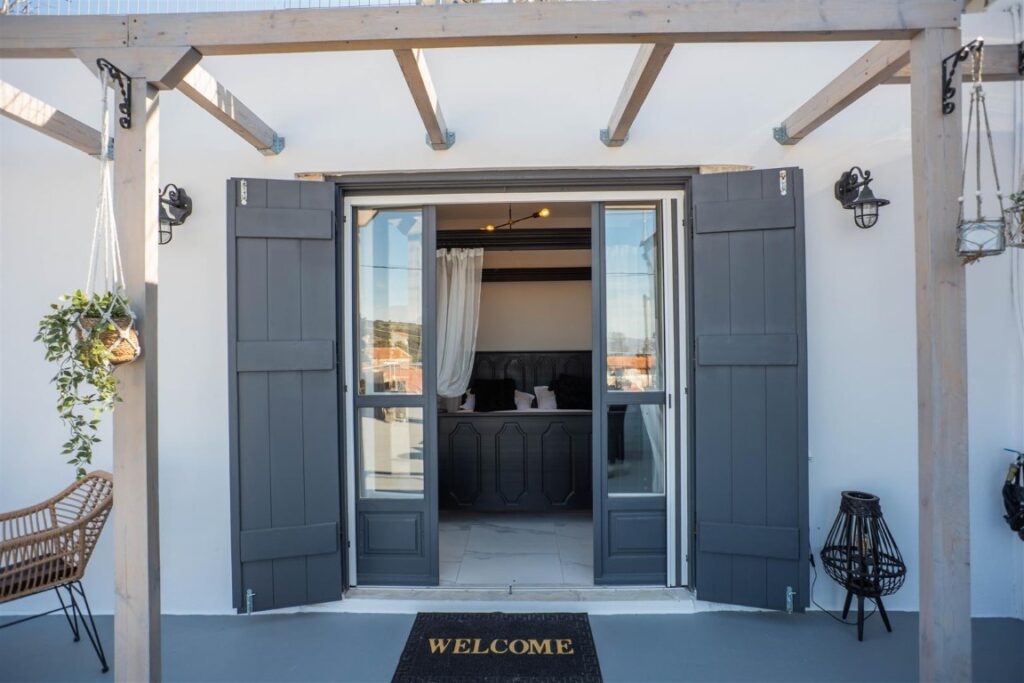 For Sale
For Sale
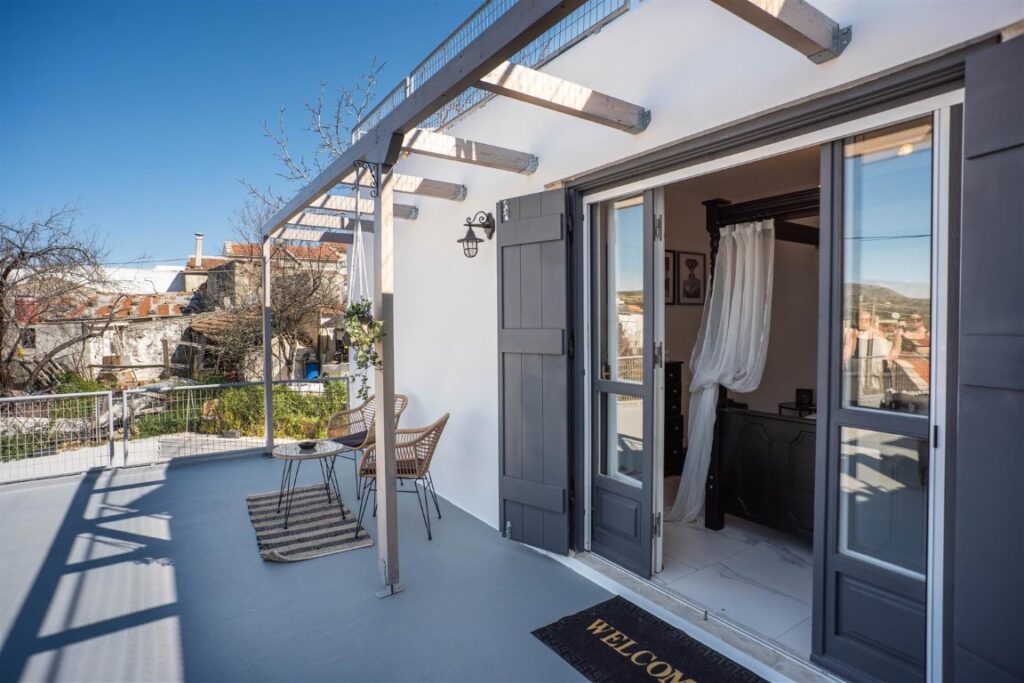 For Sale
For Sale
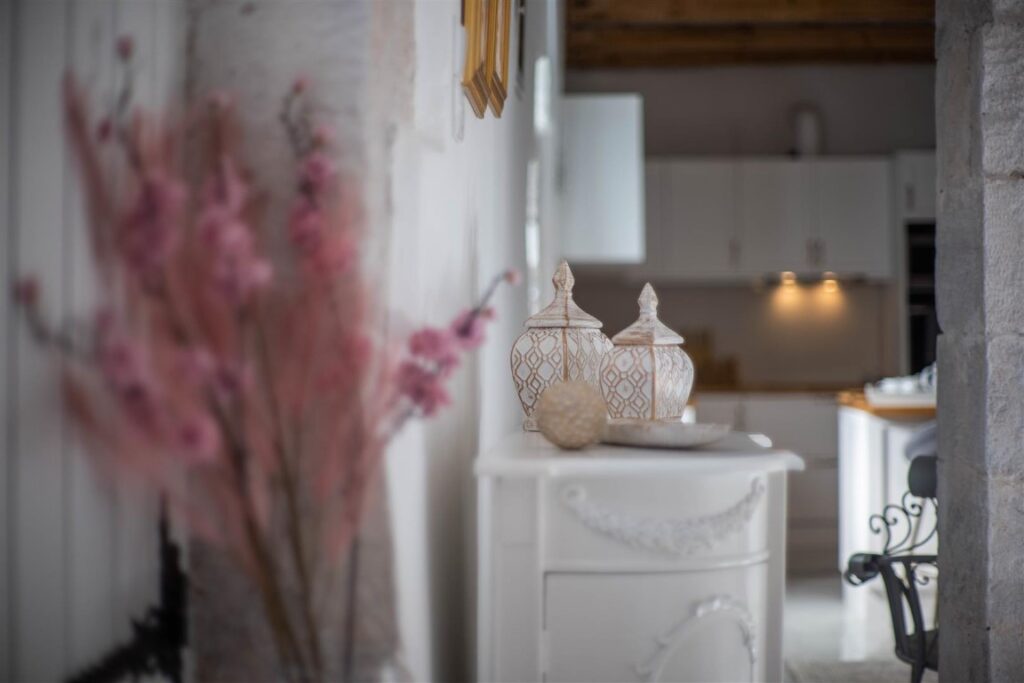 For Sale
For Sale
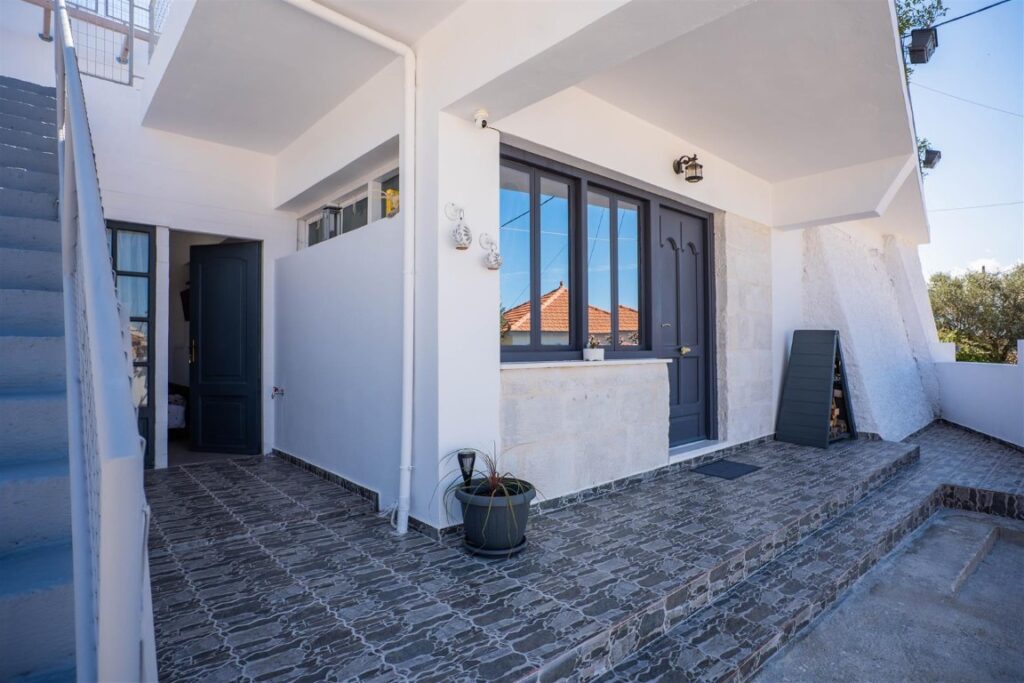 For Sale
For Sale
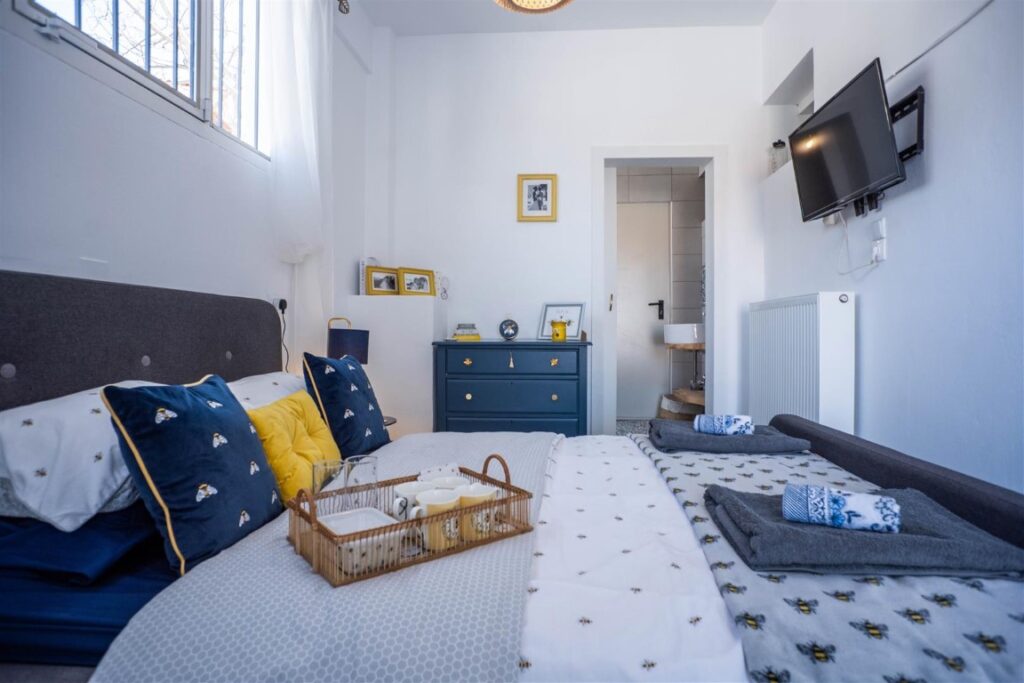 For Sale
For Sale
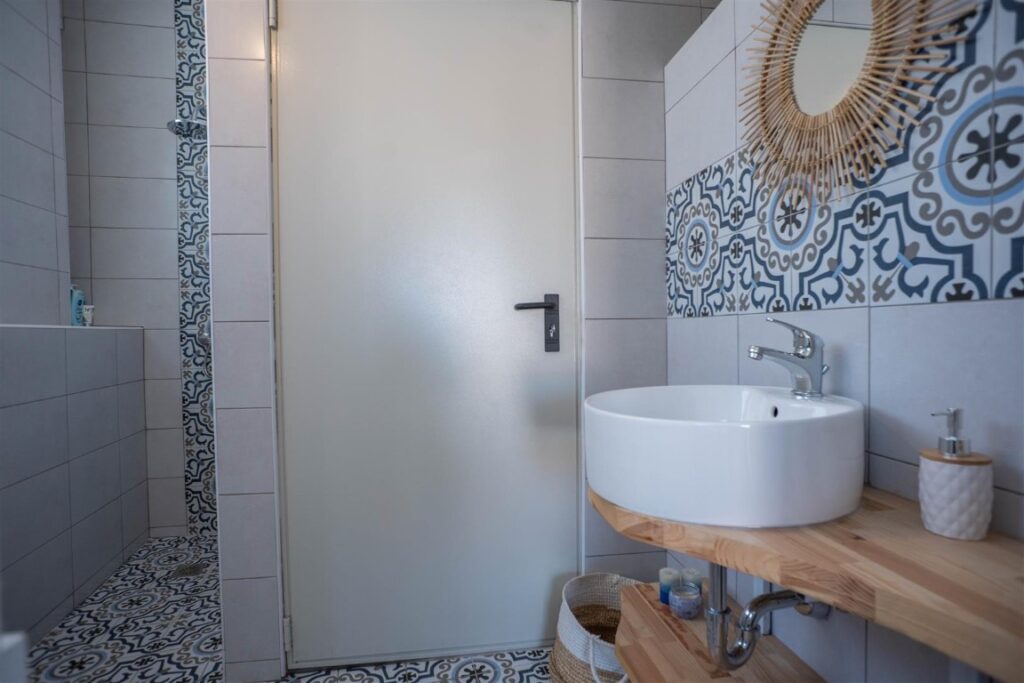 For Sale
For Sale
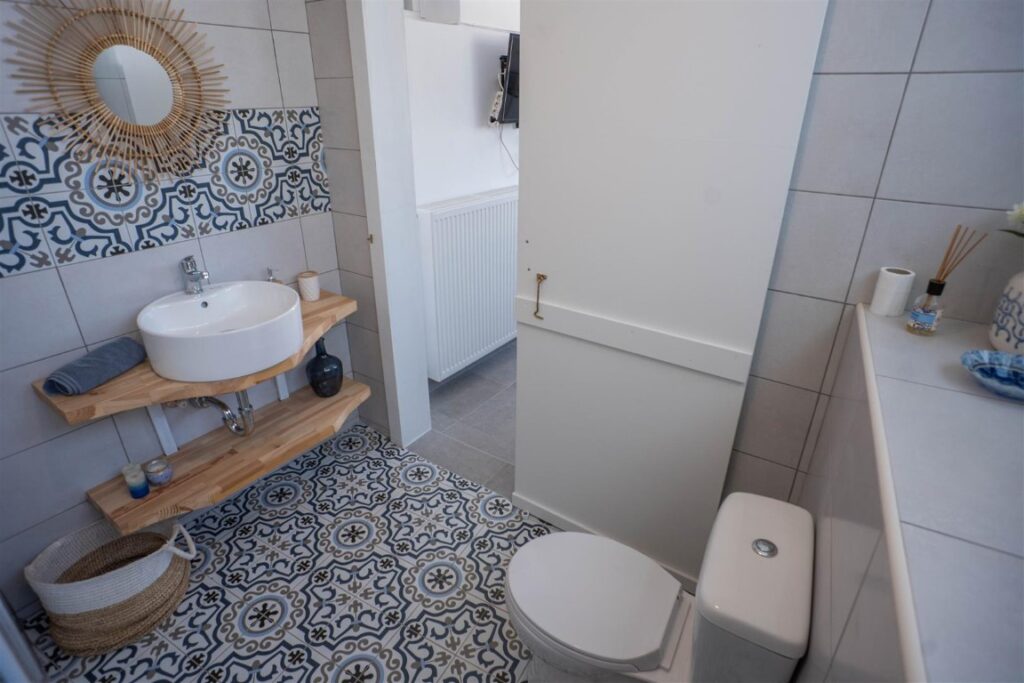 For Sale
For Sale
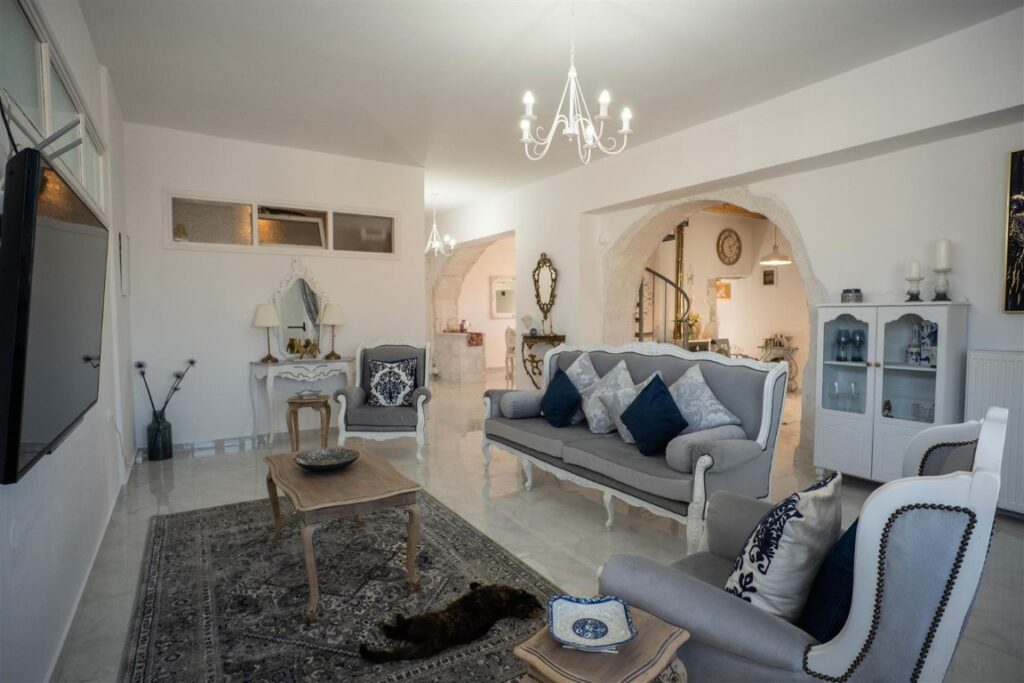 For Sale
For Sale
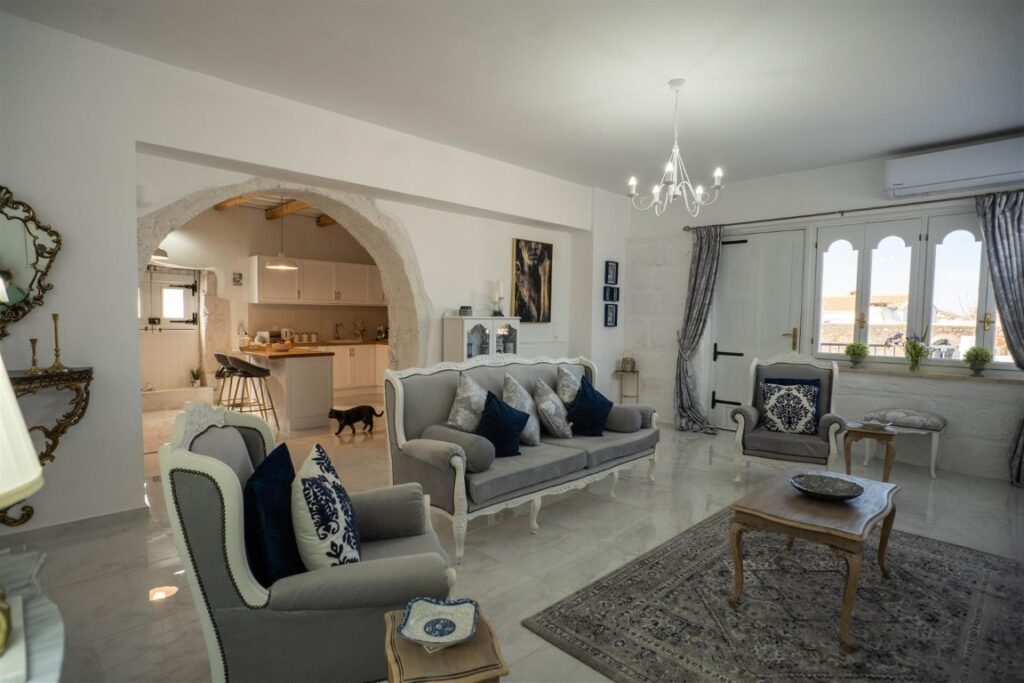 For Sale
For Sale
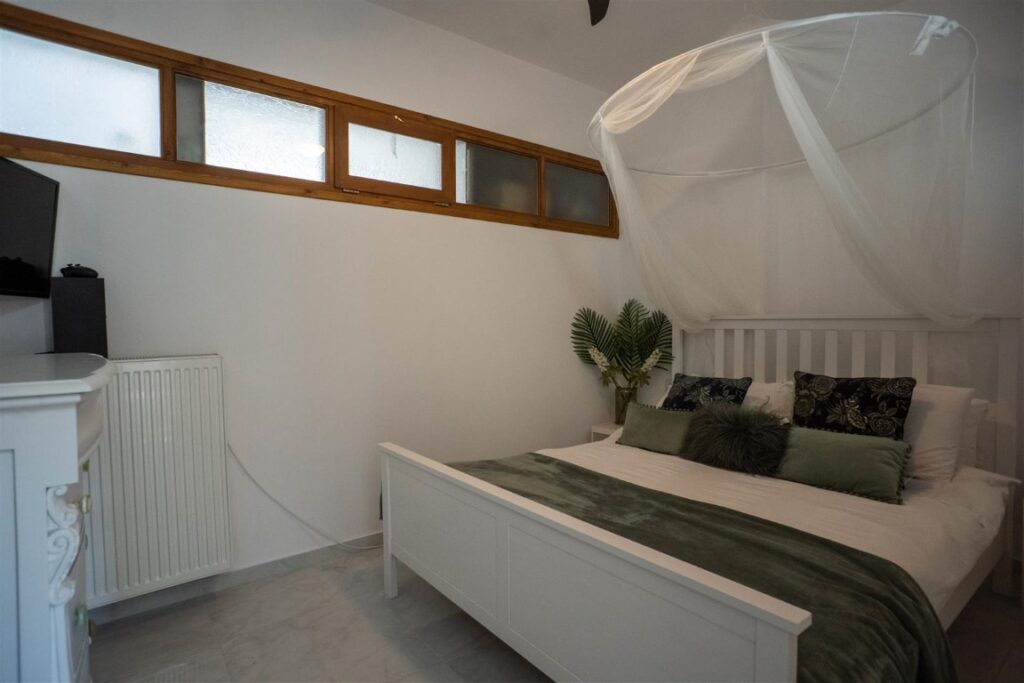 For Sale
For Sale
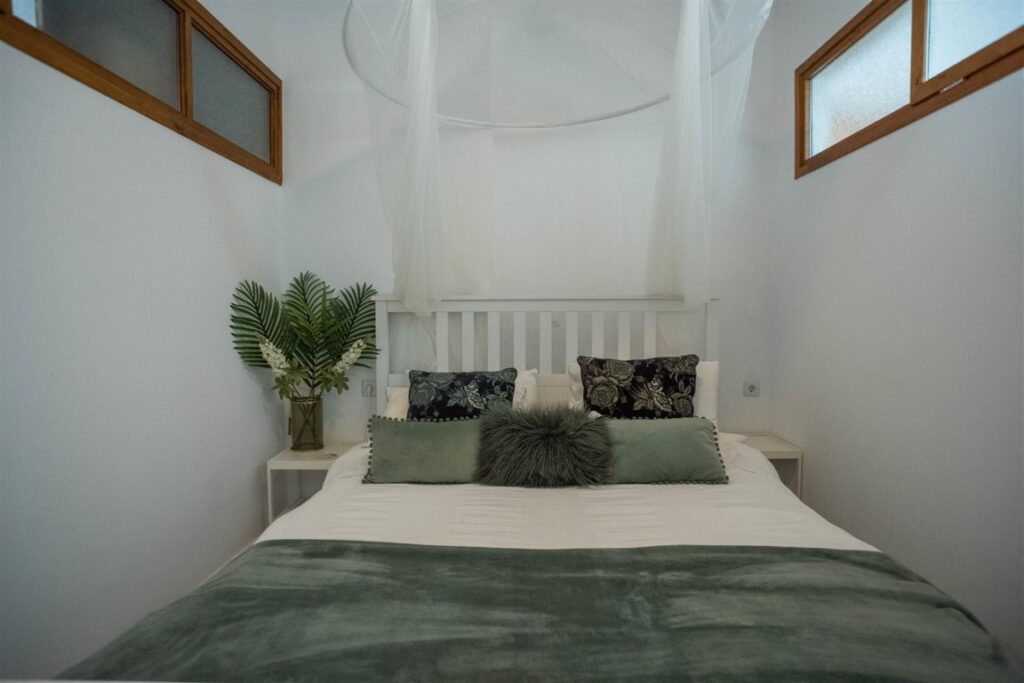 For Sale
For Sale
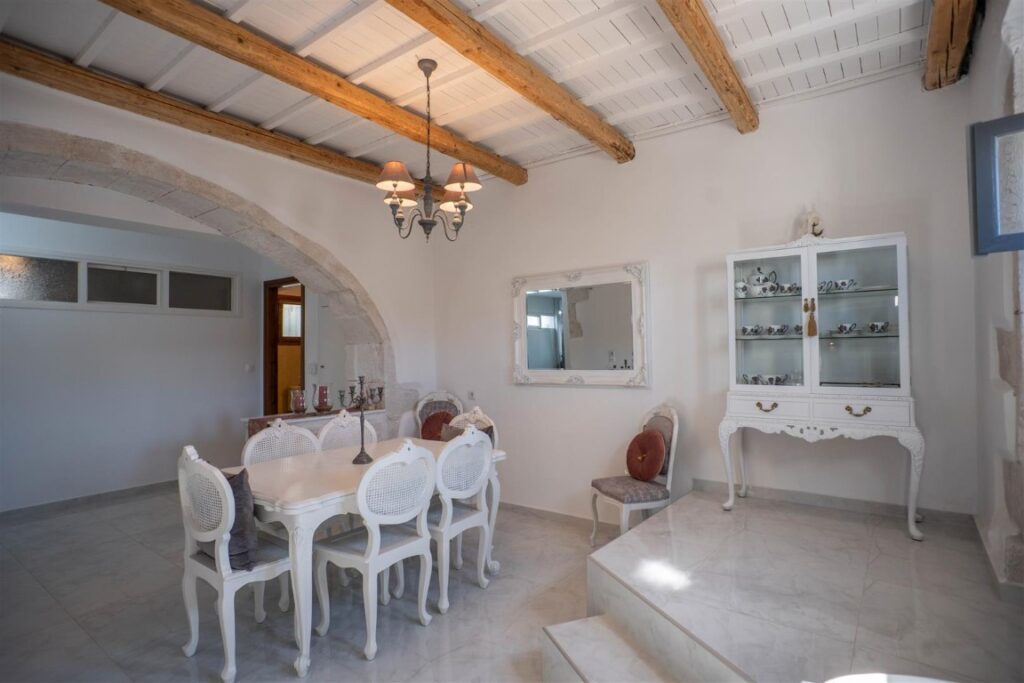 For Sale
For Sale
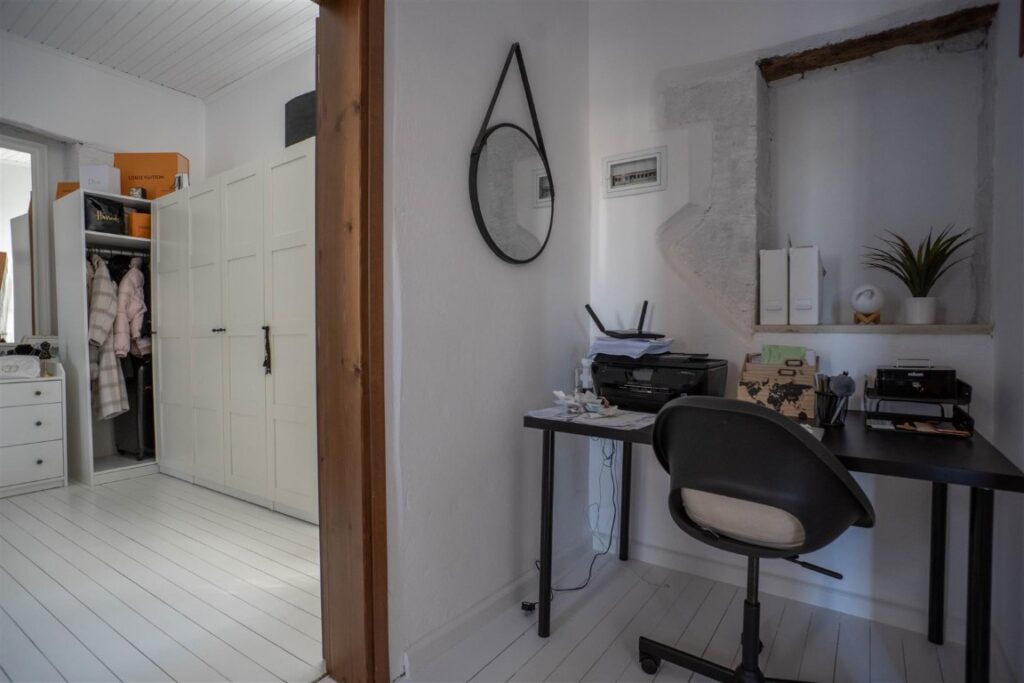 For Sale
For Sale
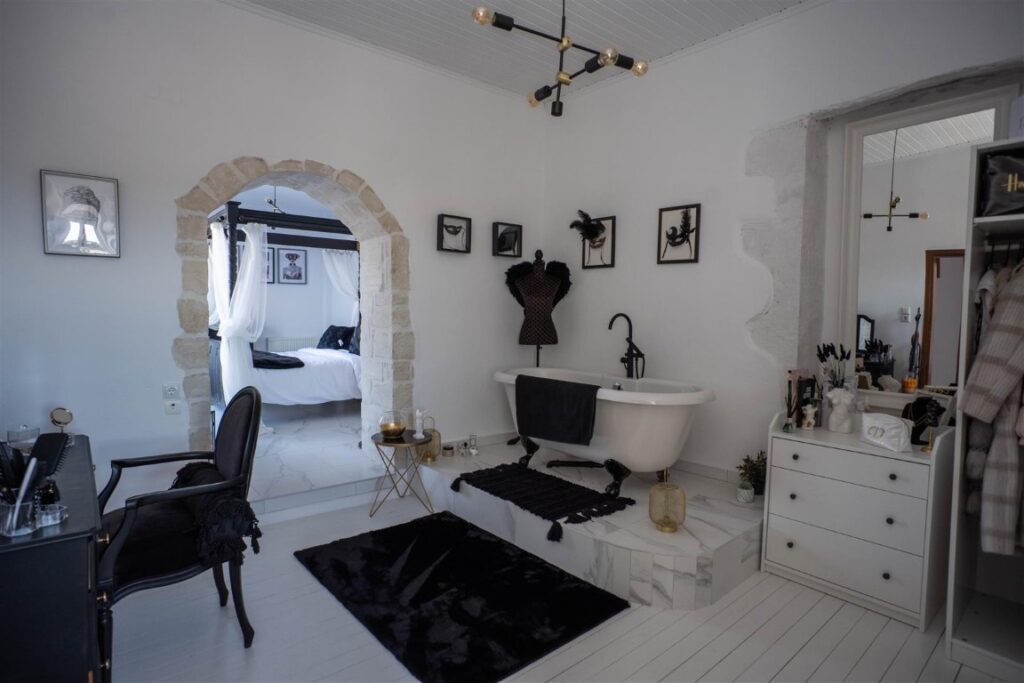 For Sale
For Sale
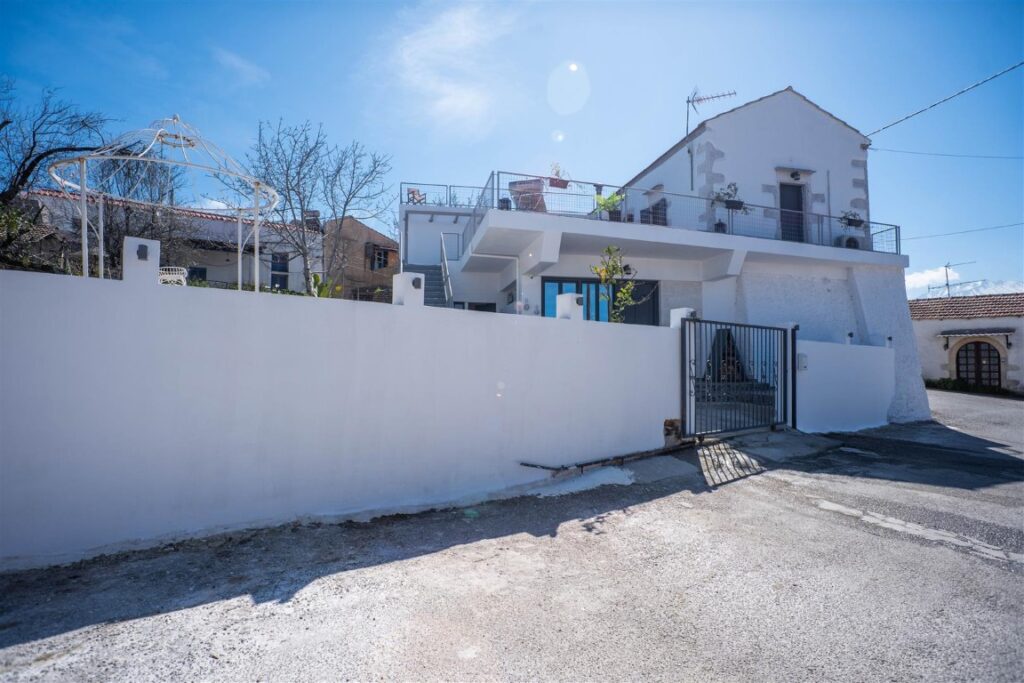 For Sale
For Sale
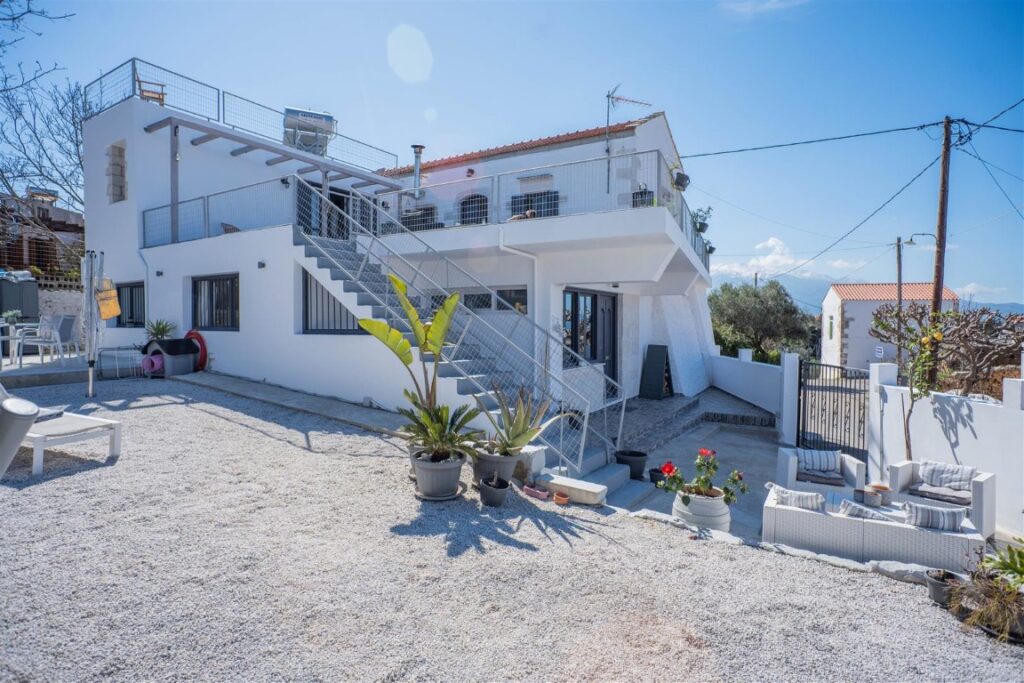 For Sale
For Sale
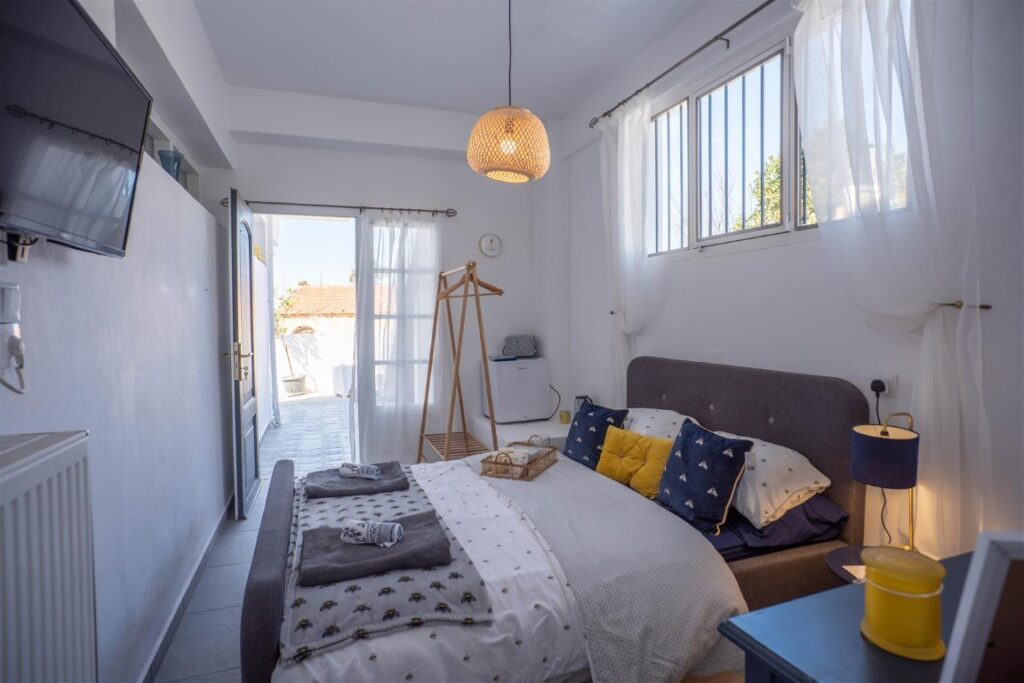 For Sale
For Sale
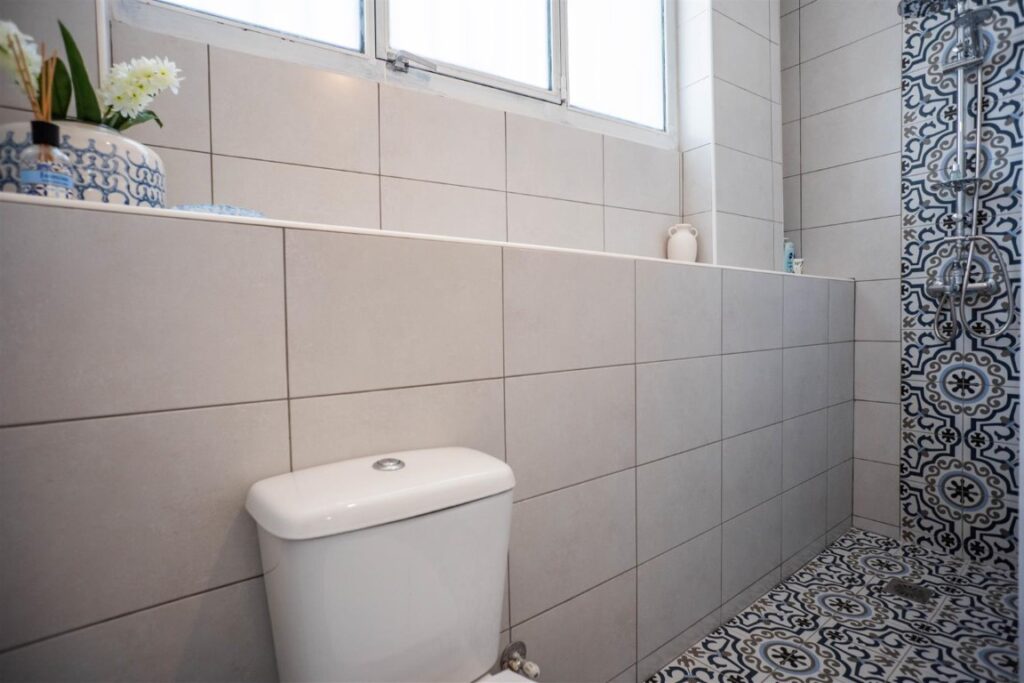 For Sale
For Sale
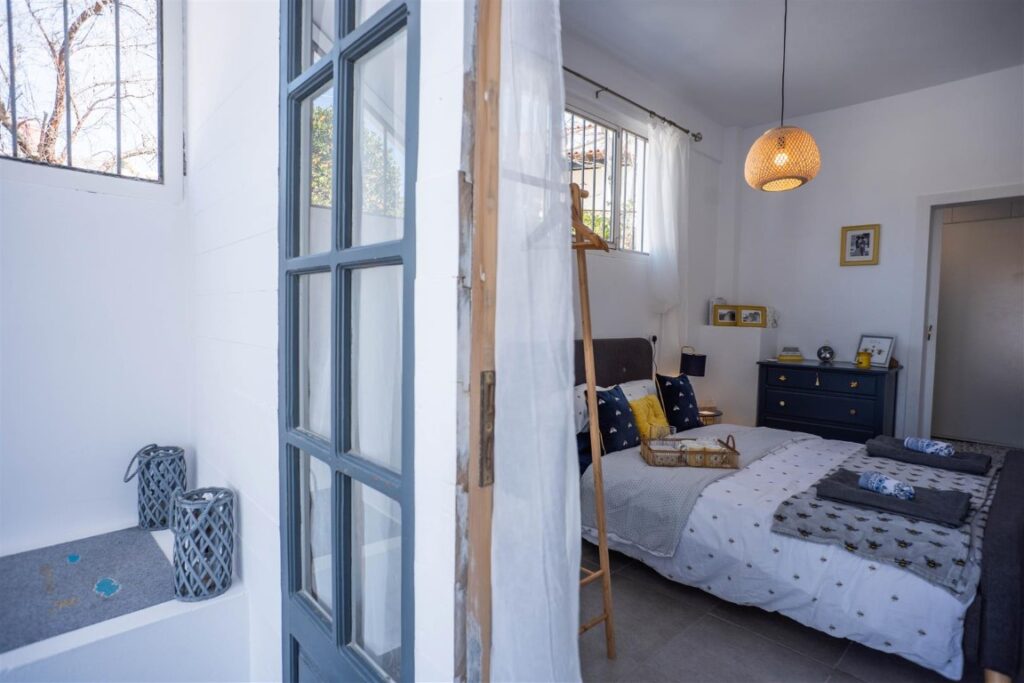 For Sale
For Sale
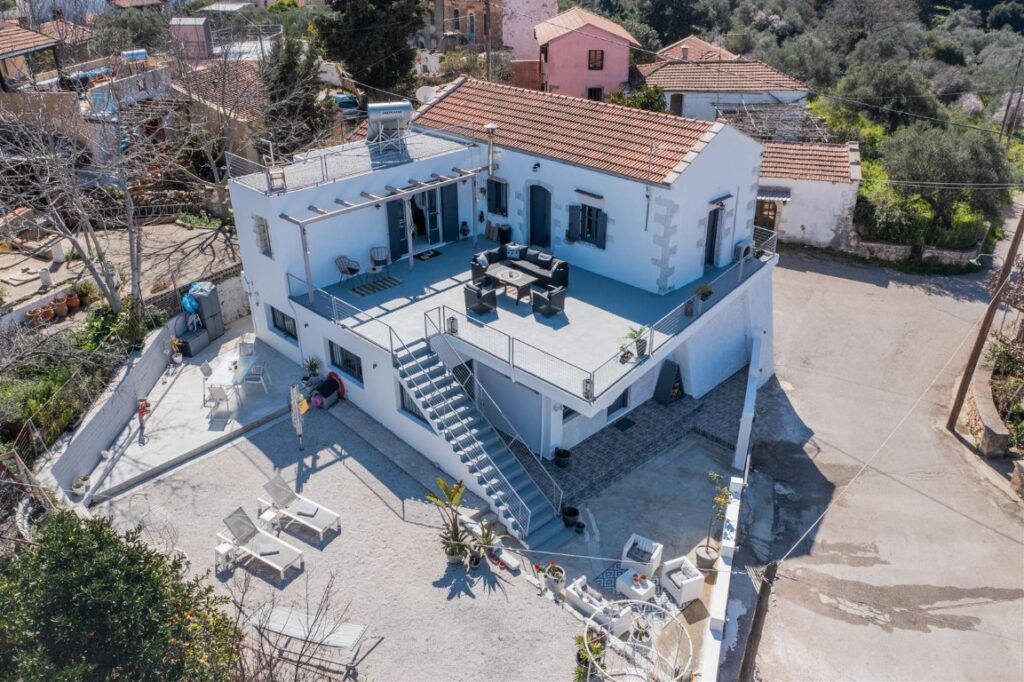 For Sale
For Sale
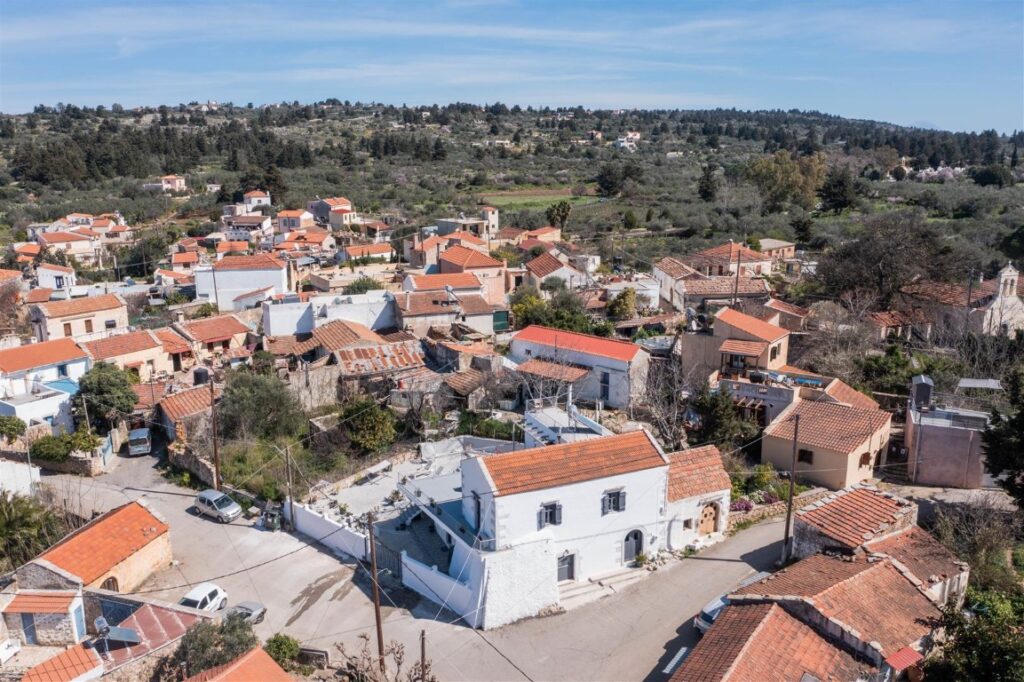 For Sale
For Sale
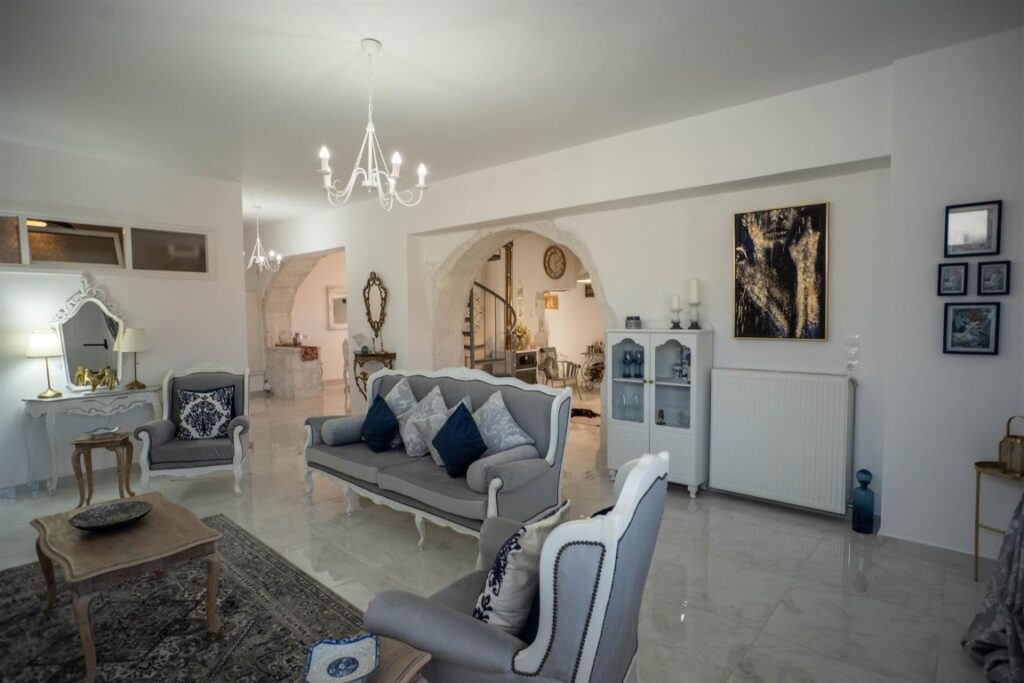 For Sale
For Sale
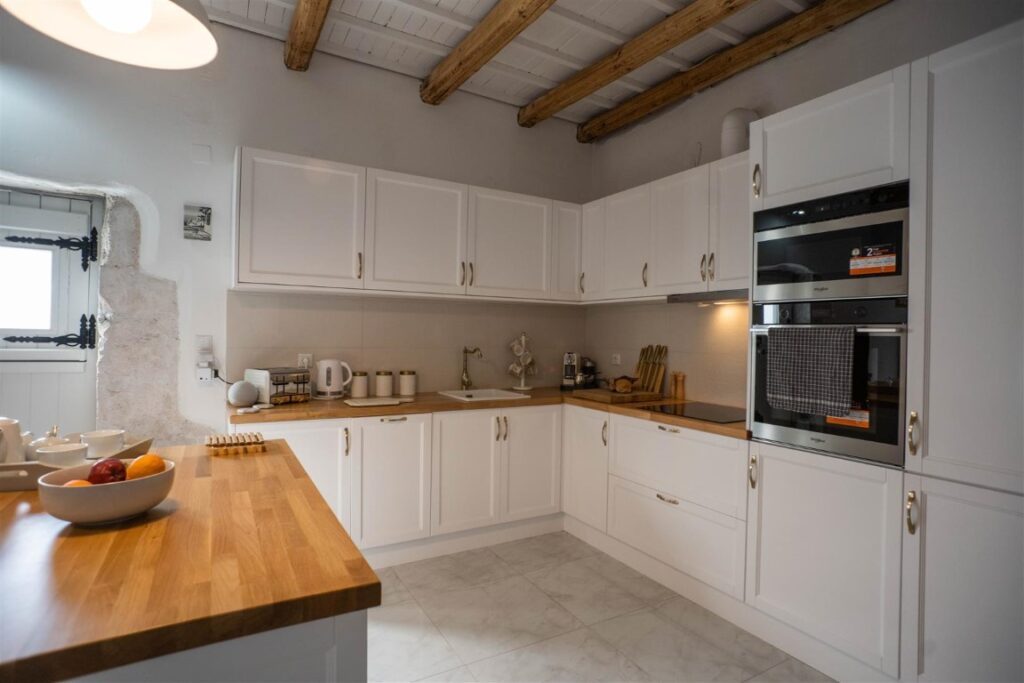 For Sale
For Sale
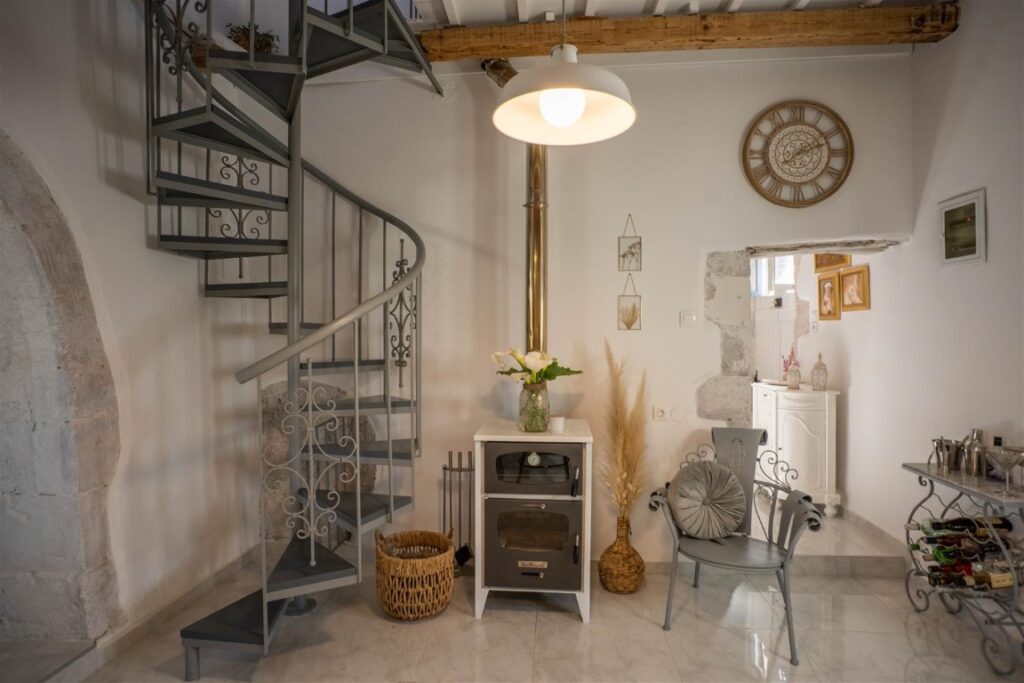 For Sale
For Sale
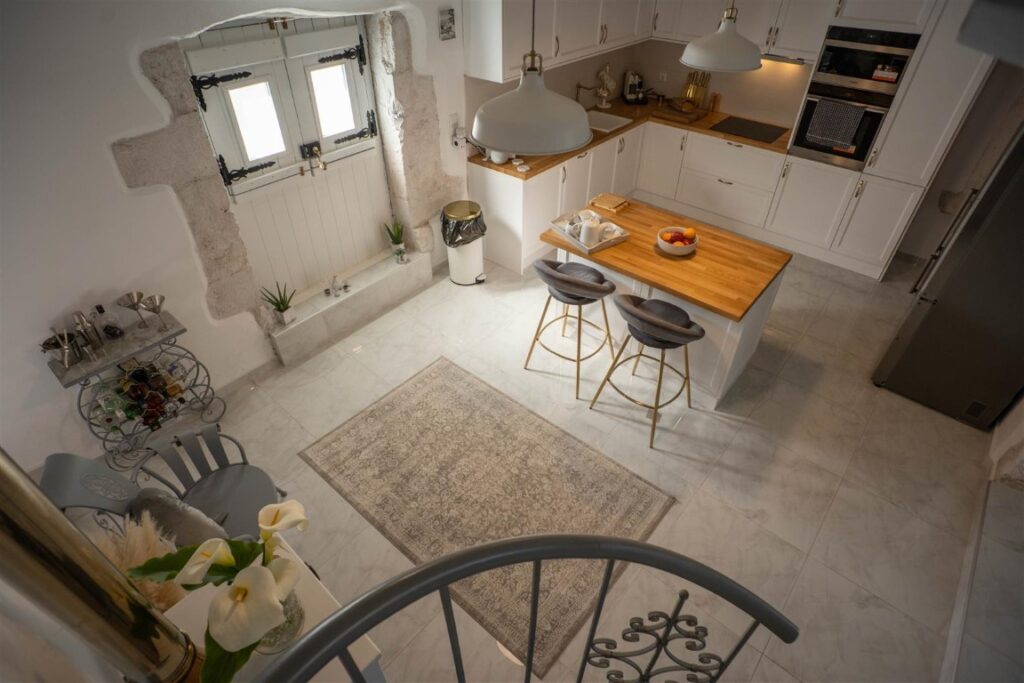 For Sale
For Sale
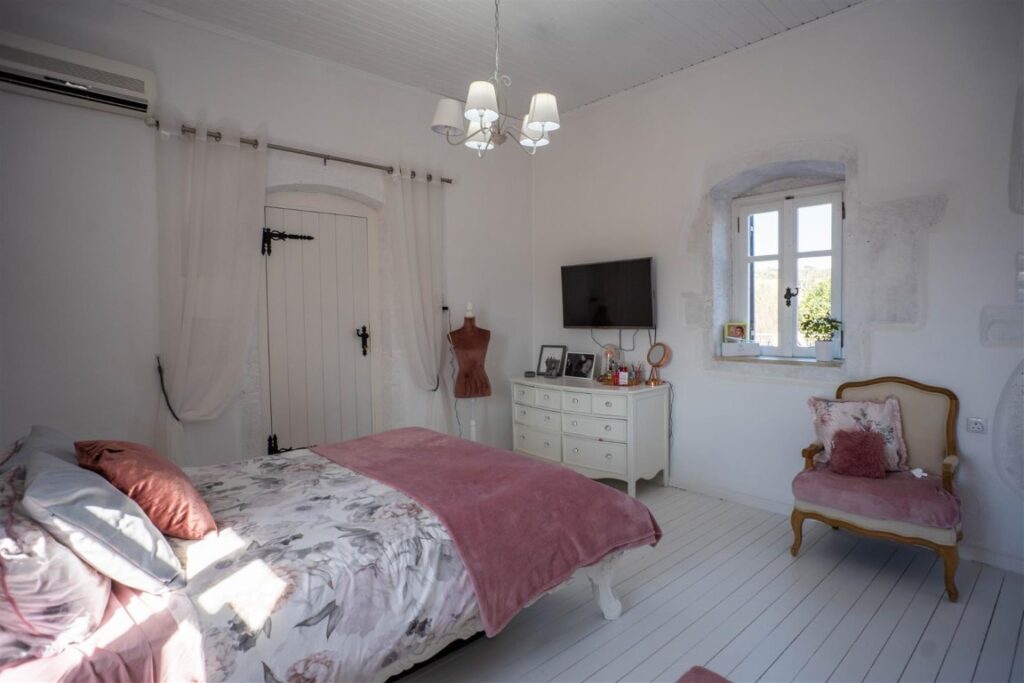 For Sale
For Sale
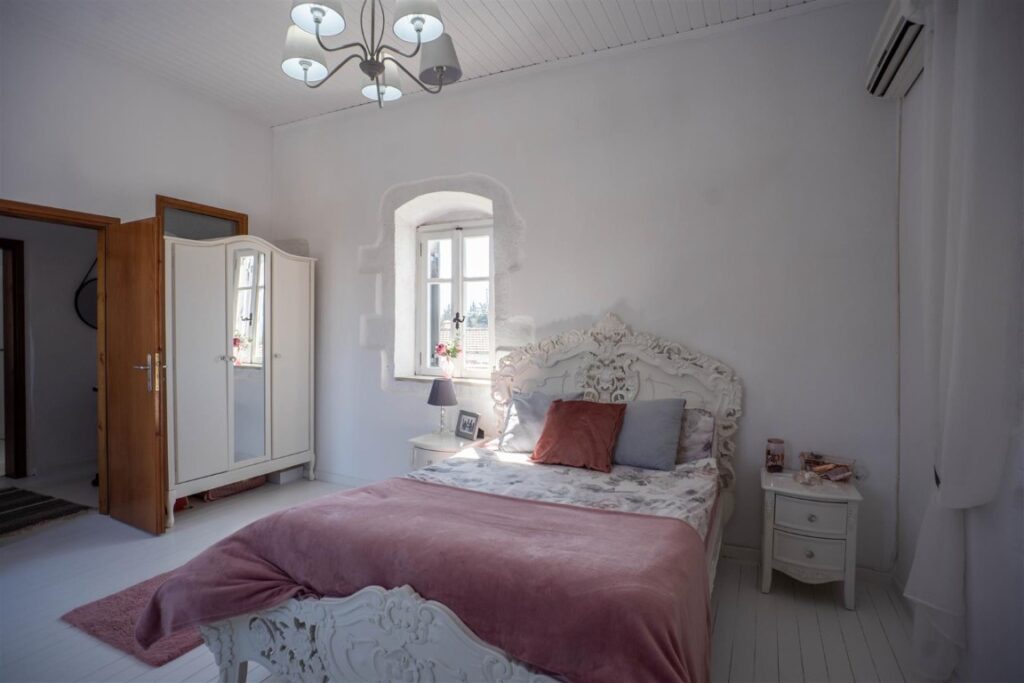 For Sale
For Sale
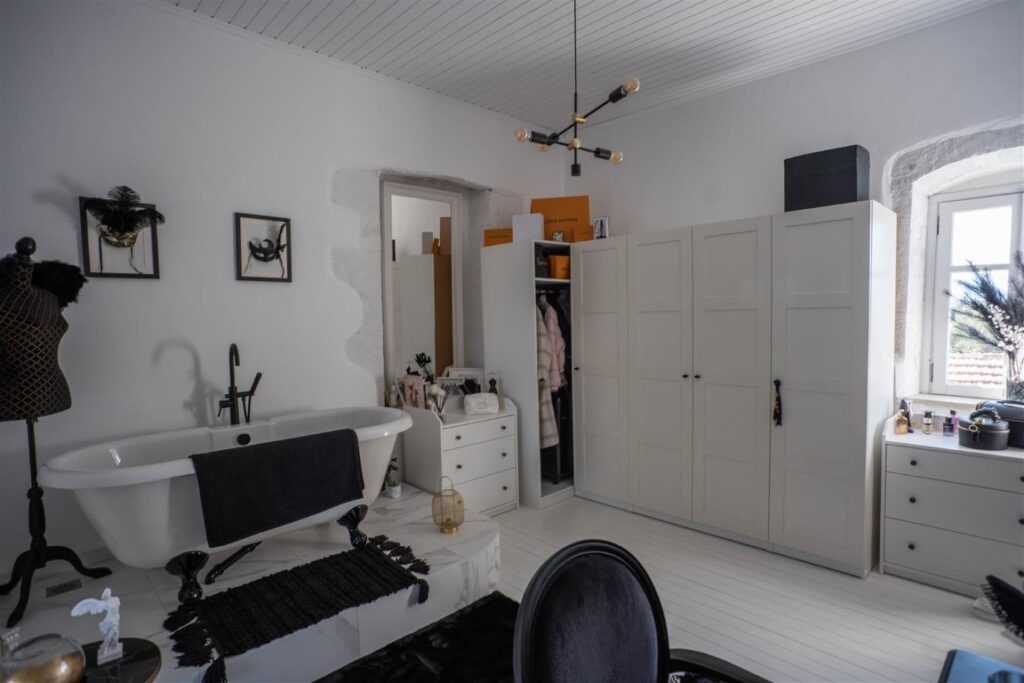 For Sale
For Sale
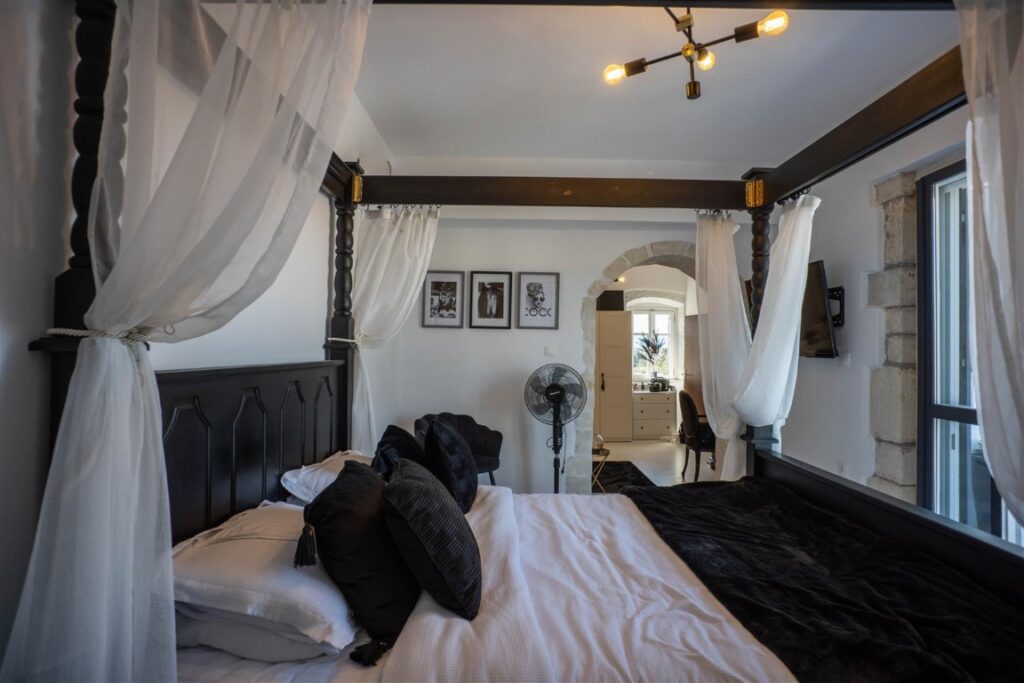 For Sale
For Sale
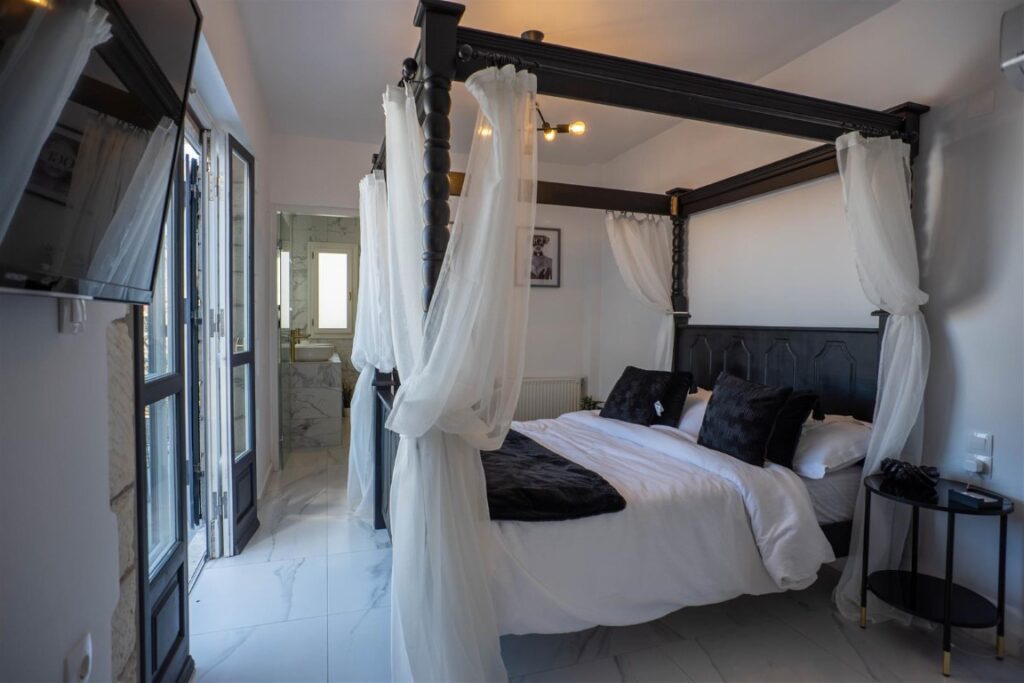 For Sale
For Sale
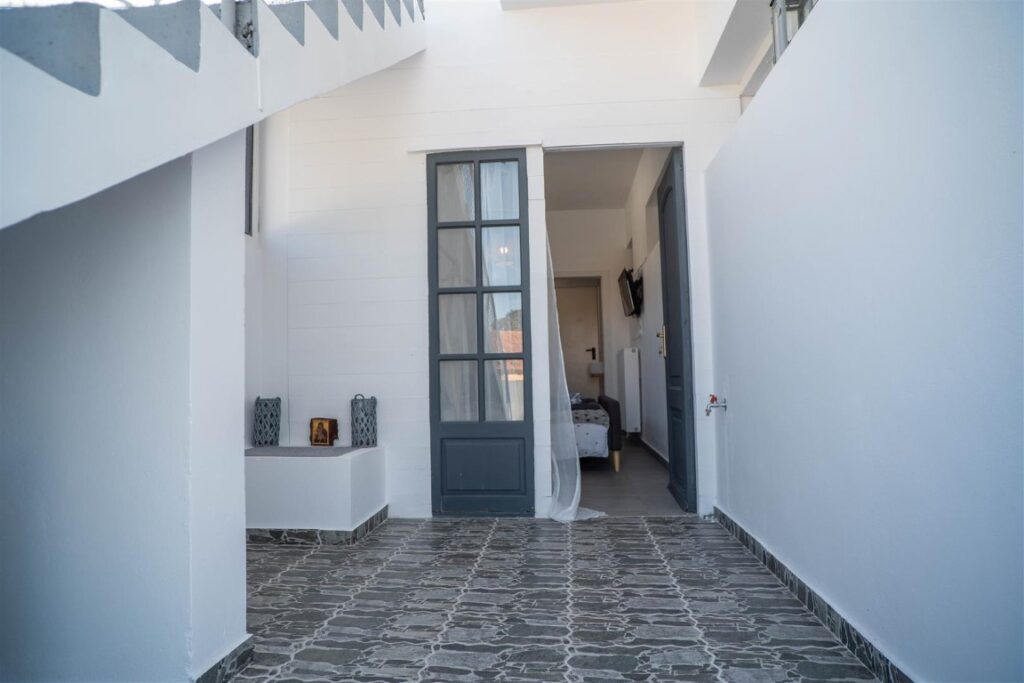 For Sale
For Sale
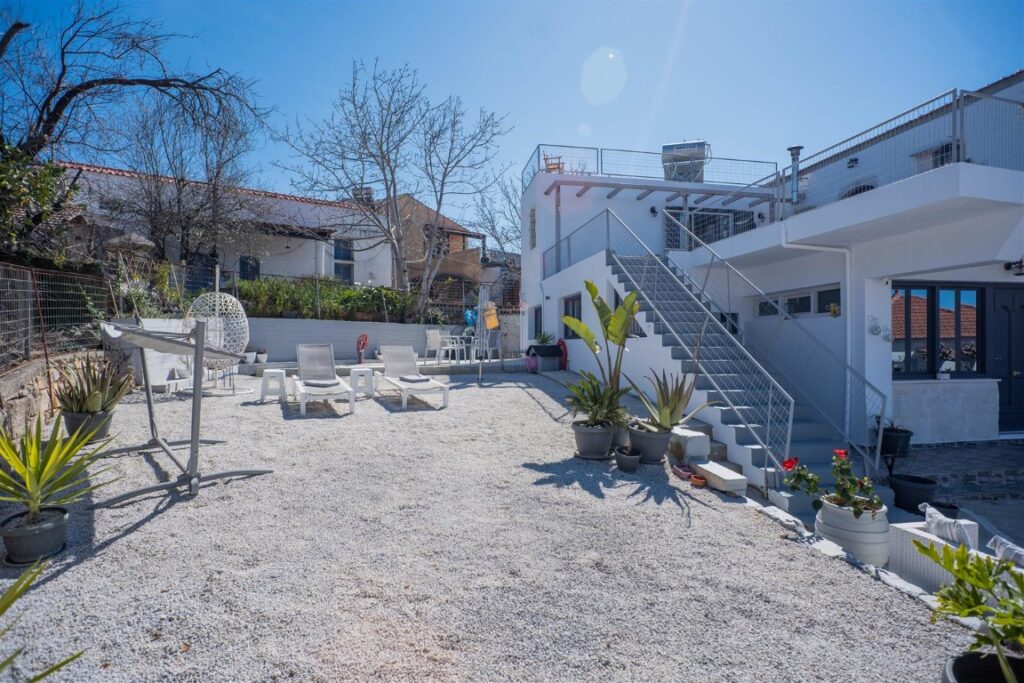 For Sale
For Sale
 For Sale
For Sale
 For Sale
For Sale
 View all images
View all images
A RENOVATED STONE VILLA IN XYROSTERNI
Property Code: OHYC115
4
Bedrooms
3
Bathrooms
326
Plot(m2)
218
House(m2)
480.000€
Price
About this property
Beautifully renovated, unique 4 bedroom – 3 bathroom part stone villa, located in the traditional Cretan village of Xirosterni!
This unique property has kept many of its traditional features whilst still bringing them into modern-day living. The house was renovated in 2017 by the previous owners and has been fully renovated again over the past 2 years by its current owners.
Next to the main entrance of the house is a separate covered entrance leading into the studio guest bedroom and en-suite bathroom, beautifully decorated! This room has a permit of 5.76m2 in place, to extend outwards, in order to include a kitchenette or extra storage space.
Through the main entrance, you come into the beautifully tiled open-plan lounge, with traditional stone wall features surrounding the front door and a lovely stone arch separating the kitchen from the living room.
Next to the living room is the ground floor bedroom, equipped with a ceiling fan and TV, and will include all furniture.
The ground floor fully tiled bathroom at the end of the hall has a large walk-in shower with an area for a washing machine and also includes a large heated towel rail.
Another beautiful stone arch gives access to the dining room which has double doors leading onto the west side of the villa and directly onto the village road. There is also a smaller opening leading directly into the kitchen for easy access, to serve all your family and friends traditional Greek cuisine!
The newly-built kitchen is fully equipped with a dishwasher, extractor fan, integrated hob, oven, microwave, freestanding fridge freezer and a lovely bespoke wood-burning stove. All electrical appliances are less than 2 years old.
From the kitchen area, a spiral metal staircase leads to a landing area which is currently used as an office space. From here there is access to two very spacious double bedrooms.
To the right is a large guest bedroom with 2 separate doors leading onto the front and side of the spacious terrace and enjoys great views of the White Mountains and sea.
The recently built master suite has a private large dressing room with a beautiful free-standing roll-top bath and wardrobe storage space. Through a stone arch, you enter the bedroom waking up to a beautiful sea view every day. This bedroom also has an en suite bathroom with lovely features such as a rainfall shower, under-sink storage and his and hers sinks!
Patio doors open onto the very large roof terrace and dining area with great sea and mountain views. There is an open pergola covering the patio doors.
The enclosed landscaped garden is mostly graveled and has a watering system in place. Many seating, dining and sun lounge areas are found along the house’s side and in front of the main entrance.
There is an external staircase leading from the ground-floor garden/lounge area onto the spacious first-floor terrace.
There is planning permission for a BBQ area of 9m2, covered by a tiled pergola, as well as planning permission for a private swimming pool of 24m2. All permits and architectural designs are available.
To the back of the property, there is a spiral staircase leading to a second terrace with amazing 360o views of the White Mountains and sea! The solar panel is installed here.
The property is located in the heart of the traditional Cretan village of Xirosterni, in the well-known municipality of Apokoronas. There is a mini market within easy walking distance.
The larger village of Vamos is just a short drive away and offers all types of amenities all year round, including a medical center, police station, schools, post office, supermarket, cafes, restaurants and many more.
The famous beach resort of Almyrida is 10 minute’s drive and one can enjoy its sandy beaches, water sports, and numerous shops, cafes, bars and restaurants.
A truly unique and spacious property, equipped for all-year-round living or as a holiday home with great rental potential!!!
A property worth visiting!!!
FEATURES:
- Solar panel
- Reversible air conditioning units
- Roof terrace
- Fully equipped kitchen
- White goods
- Central heating throughout
- Boiler room
- Telephone/Internet connection
- Immersion heater
- Wardrobes
- Wooden doors/frames/shutters in gray color
- Reserve water tank
- On road parking
- Landscaped gardens with a watering system
- Entirely walled and fenced property
- External taps and power points
- Planning permission for 24m2 swimming pool, extension of guest bedroom by 5.76m2 and for covered BBQ area of 9m2
- Electric appliances and solar panel not more than 2 years old
- Newly built kitchen and master bedroom
- Most furniture included
DISTANCES:
• From mini market: 280m / 4 min walk
• From tavern: 2.9km / 4 min drive
• From beach: 5.5km / 10 min drive
• From nearest town: 2.9km / 4 min drive
• From Chania: 30km / 37 min drive
• From the airport: 37.5km / 45 min drive
Features
- Parking
- Garden
- Storehouse
- Furnished
- Solar water heating
- Sea view
- Mountain view
- City View
- Energy Class: H
- Distance from Beach: 5,5km
- Electricity supply
- Nearby village
- Olive trees
- Quiet place
- Terrace
- Water supply
- Wood stover
Location
Need More Details?
Similar Properties
 For Sale
For Sale
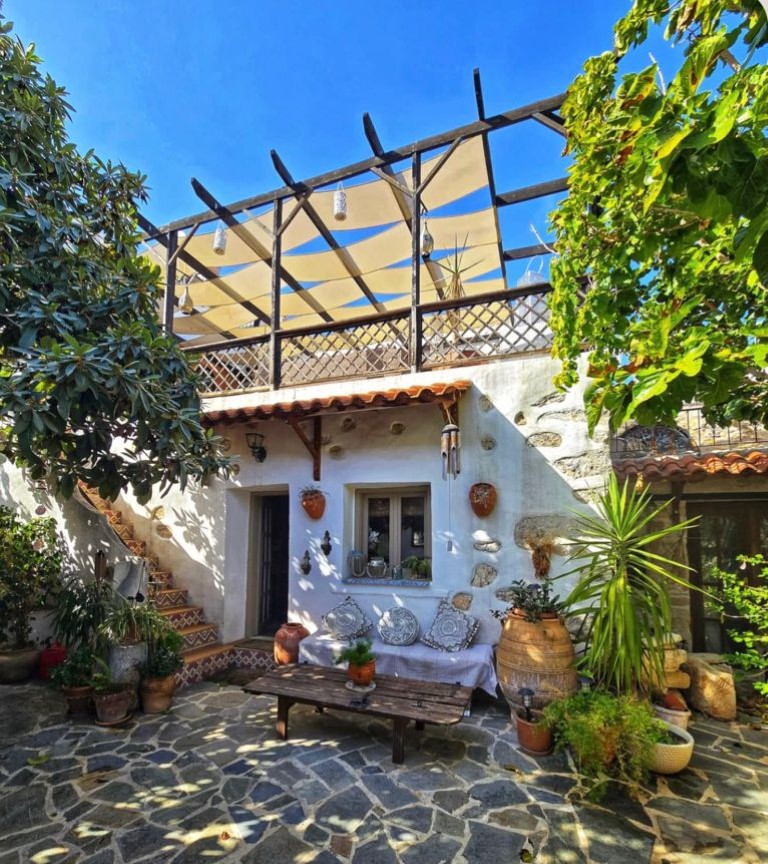 For Sale
For Sale
Code: OHAS402
FOR SALE A STUNNING 200-YEAR OLD STONE HOUSE RECENTLY RENOVATED
545.000€
Provarma
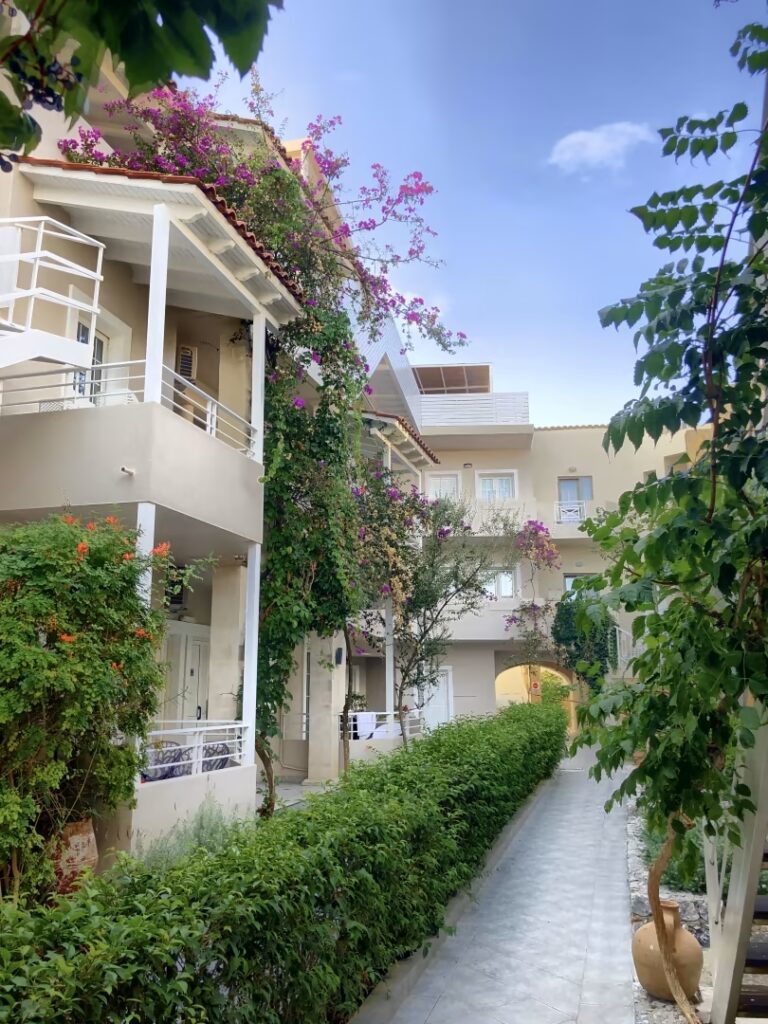 For Sale
For Sale
Code: OHCE284
SMALL HOTEL 20m FROM THE BEACH
1.500.000€
Georgioupoli
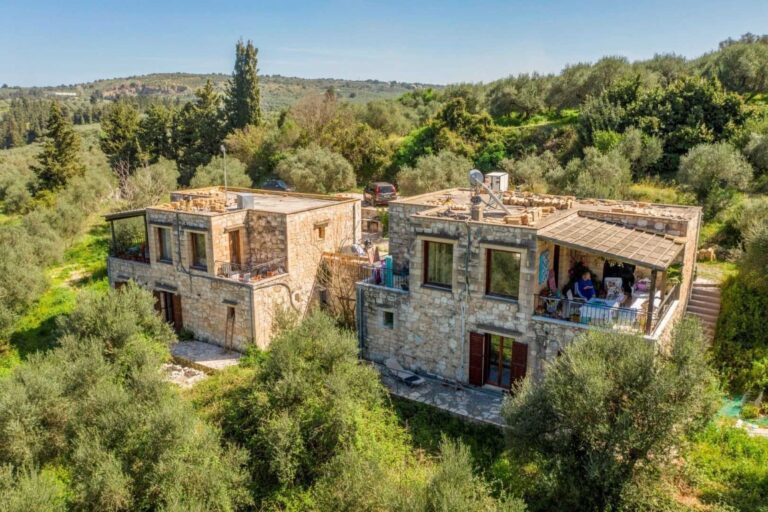 For Sale
For Sale
Code: OHCY253
TWO STONE VILLAS AT A GREAT PRICE ΑΤ PEMONIA
399.000€
Pemonia
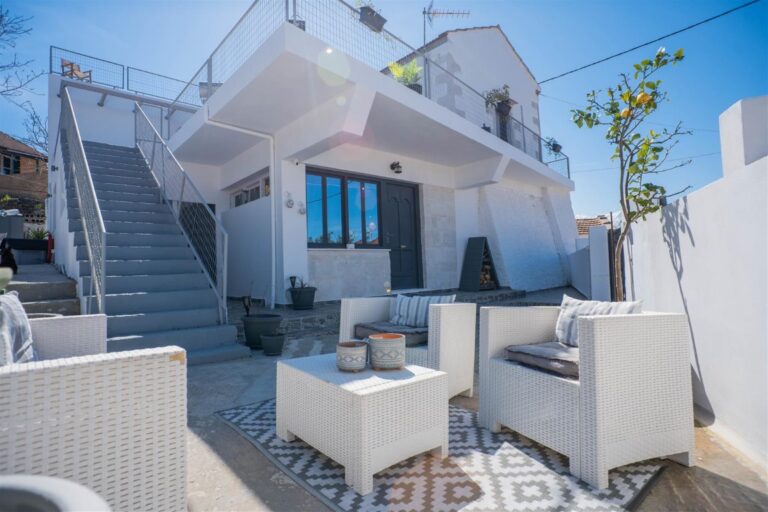
A RENOVATED STONE VILLA IN XYROSTERNI
Property Code: CEOHYC115
4
Bedrooms
3
Bathrooms
326
Plot(m2)
218
House(m2)
480.000
Price(€)
About this property
Beautifully renovated, unique 4 bedroom – 3 bathroom part stone villa, located in the traditional Cretan village of Xirosterni!
This unique property has kept many of its traditional features whilst still bringing them into modern-day living. The house was renovated in 2017 by the previous owners and has been fully renovated again over the past 2 years by its current owners.
Next to the main entrance of the house is a separate covered entrance leading into the studio guest bedroom and en-suite bathroom, beautifully decorated! This room has a permit of 5.76m2 in place, to extend outwards, in order to include a kitchenette or extra storage space.
Through the main entrance, you come into the beautifully tiled open-plan lounge, with traditional stone wall features surrounding the front door and a lovely stone arch separating the kitchen from the living room.
Next to the living room is the ground floor bedroom, equipped with a ceiling fan and TV, and will include all furniture.
The ground floor fully tiled bathroom at the end of the hall has a large walk-in shower with an area for a washing machine and also includes a large heated towel rail.
Another beautiful stone arch gives access to the dining room which has double doors leading onto the west side of the villa and directly onto the village road. There is also a smaller opening leading directly into the kitchen for easy access, to serve all your family and friends traditional Greek cuisine!
The newly-built kitchen is fully equipped with a dishwasher, extractor fan, integrated hob, oven, microwave, freestanding fridge freezer and a lovely bespoke wood-burning stove. All electrical appliances are less than 2 years old.
From the kitchen area, a spiral metal staircase leads to a landing area which is currently used as an office space. From here there is access to two very spacious double bedrooms.
To the right is a large guest bedroom with 2 separate doors leading onto the front and side of the spacious terrace and enjoys great views of the White Mountains and sea.
The recently built master suite has a private large dressing room with a beautiful free-standing roll-top bath and wardrobe storage space. Through a stone arch, you enter the bedroom waking up to a beautiful sea view every day. This bedroom also has an en suite bathroom with lovely features such as a rainfall shower, under-sink storage and his and hers sinks!
Patio doors open onto the very large roof terrace and dining area with great sea and mountain views. There is an open pergola covering the patio doors.
The enclosed landscaped garden is mostly graveled and has a watering system in place. Many seating, dining and sun lounge areas are found along the house’s side and in front of the main entrance.
There is an external staircase leading from the ground-floor garden/lounge area onto the spacious first-floor terrace.
There is planning permission for a BBQ area of 9m2, covered by a tiled pergola, as well as planning permission for a private swimming pool of 24m2. All permits and architectural designs are available.
To the back of the property, there is a spiral staircase leading to a second terrace with amazing 360o views of the White Mountains and sea! The solar panel is installed here.
The property is located in the heart of the traditional Cretan village of Xirosterni, in the well-known municipality of Apokoronas. There is a mini market within easy walking distance.
The larger village of Vamos is just a short drive away and offers all types of amenities all year round, including a medical center, police station, schools, post office, supermarket, cafes, restaurants and many more.
The famous beach resort of Almyrida is 10 minute’s drive and one can enjoy its sandy beaches, water sports, and numerous shops, cafes, bars and restaurants.
A truly unique and spacious property, equipped for all-year-round living or as a holiday home with great rental potential!!!
A property worth visiting!!!
FEATURES:
- Solar panel
- Reversible air conditioning units
- Roof terrace
- Fully equipped kitchen
- White goods
- Central heating throughout
- Boiler room
- Telephone/Internet connection
- Immersion heater
- Wardrobes
- Wooden doors/frames/shutters in gray color
- Reserve water tank
- On road parking
- Landscaped gardens with a watering system
- Entirely walled and fenced property
- External taps and power points
- Planning permission for 24m2 swimming pool, extension of guest bedroom by 5.76m2 and for covered BBQ area of 9m2
- Electric appliances and solar panel not more than 2 years old
- Newly built kitchen and master bedroom
- Most furniture included
DISTANCES:
• From mini market: 280m / 4 min walk
• From tavern: 2.9km / 4 min drive
• From beach: 5.5km / 10 min drive
• From nearest town: 2.9km / 4 min drive
• From Chania: 30km / 37 min drive
• From the airport: 37.5km / 45 min drive
Features
- Parking
- Garden
- Storehouse
- Furnished
- Solar water heating
- Sea view
- Mountain view
- City View
- Energy Class: H
- Distance from Beach: 5,5km
- Electricity supply
- Nearby village
- Olive trees
- Quiet place
- Terrace
- Water supply
- Wood stover
