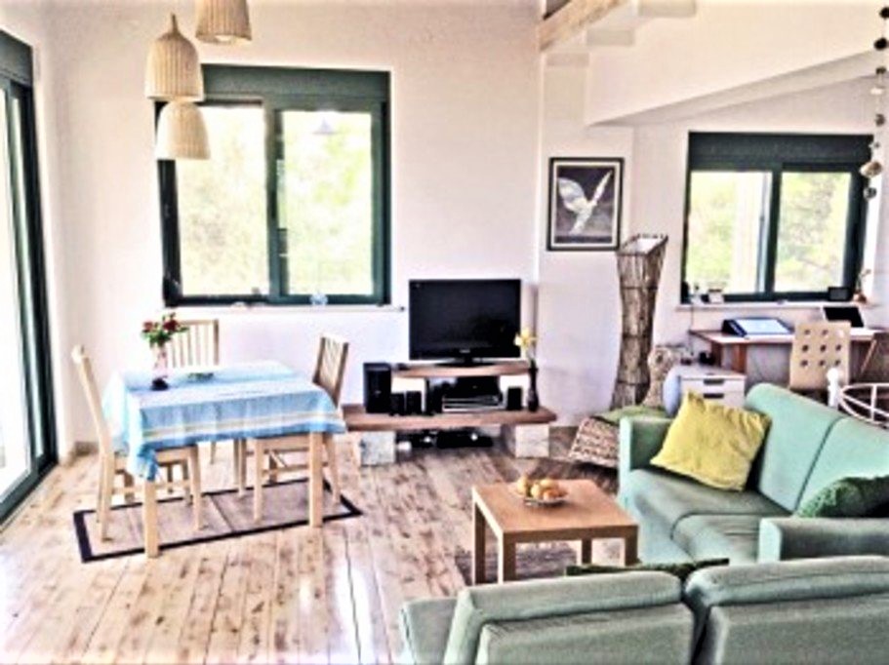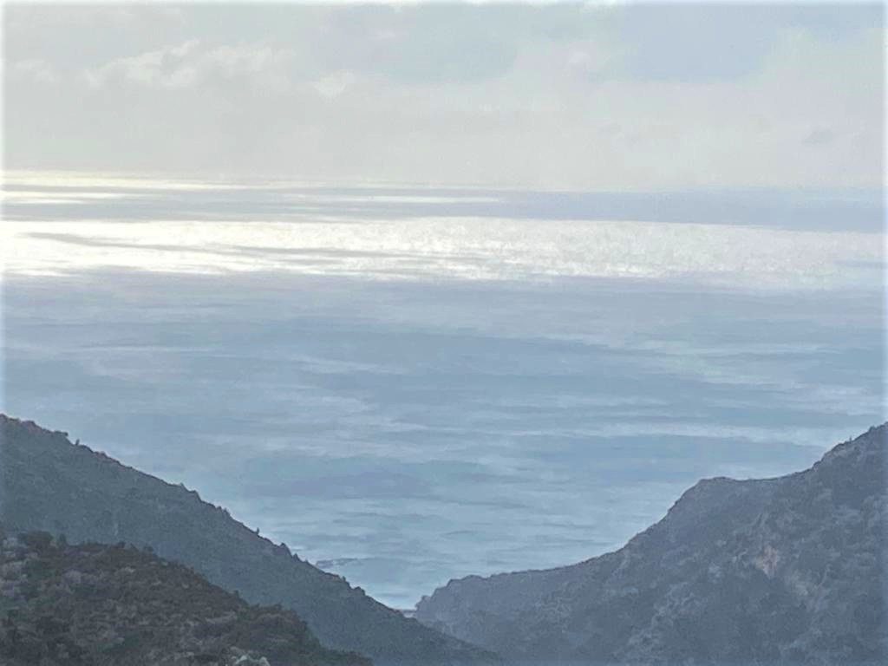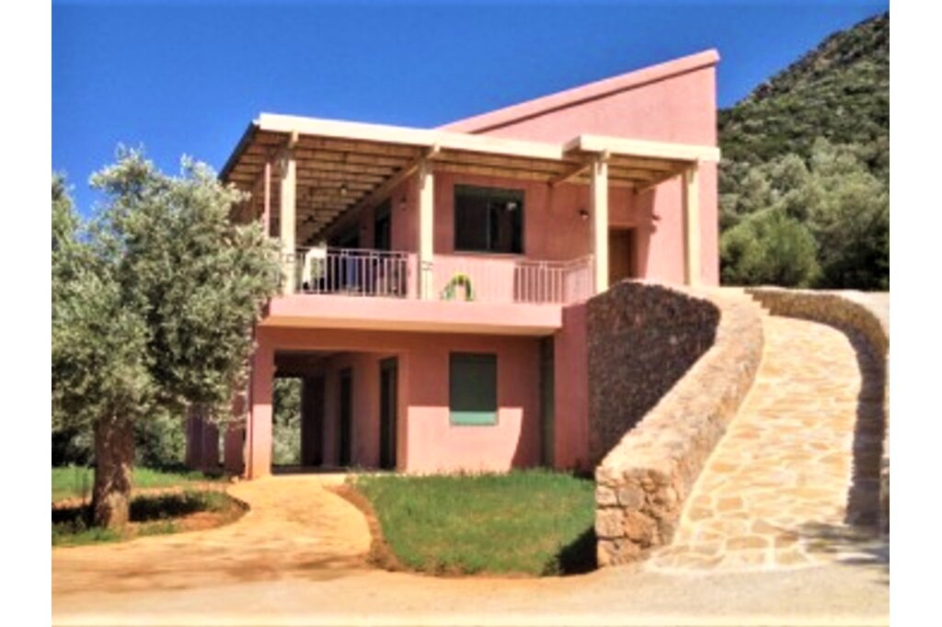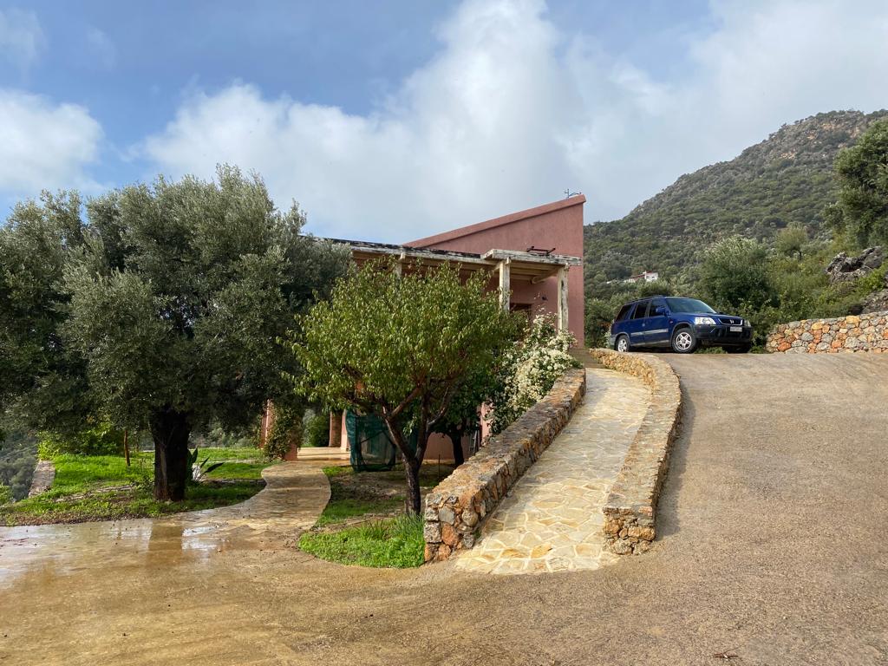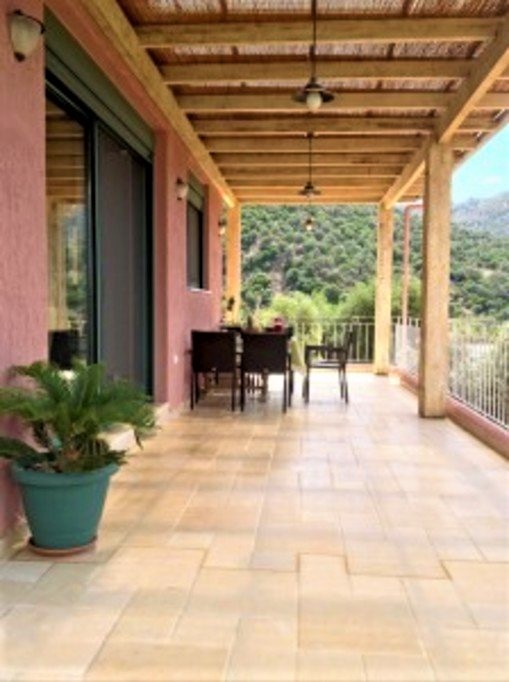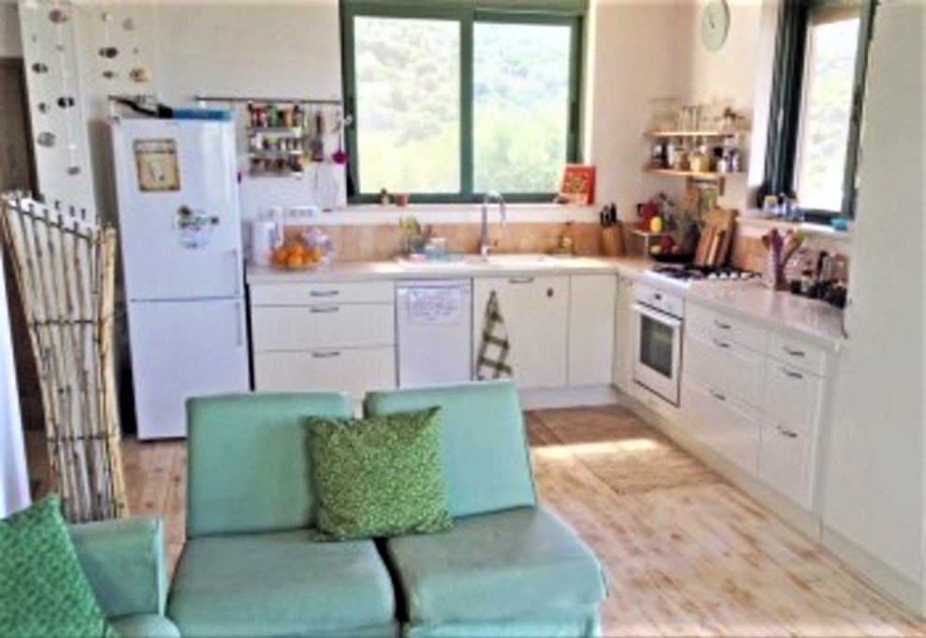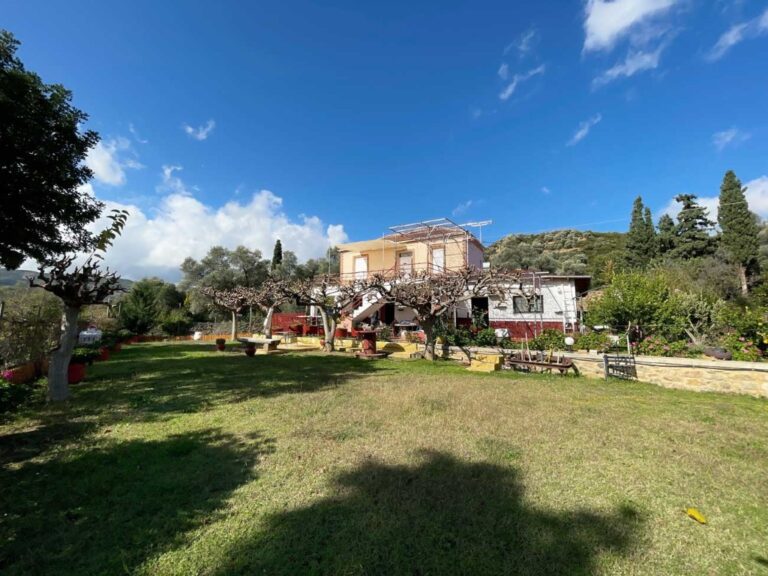 For Sale
For Sale
ECO-HOUSE IN PALAIOCHORA
Property Code: OHCI178
3
Bedrooms
2
Bathrooms
4419
Plot(m2)
90
House(m2)
399.000€
Price
About this property
An incredibly rare opportunity to live close to the famous Paleochora. This villa fits the natural ethos of the area perfectly. Designed in Switzerland for maximum eco-efficiency, fitted with the highest quality solar and water systems, the gardens offer self sufficient living with fruit, vegetables, olive groves and a high spec hydration machine to dry your own fruits! Live quietly and privately within a close community but just a few minutes drive from the beach. More than a property – this is a total lifestyle choice.
Ground floor: Designed upside down to maximize the views, on the lower ground has 2 double bedrooms both with fitted wardrobes and patio doors opening to a shared covered terrace leading to the gardens, with sea and garden views. The main bathroom with walk in shower is located at the end of the spacious hallway housing the eco top burning stove that heats the underfloor heating. There is a storage cupboard under the stairs and an entrance door to the garden. Wooden stairs lead up to the 1st floor.
1st Floor: The open plan living area is designed around the floor to ceiling patio doors with magnificent views of the gorge framing the Libyan sea. A fully fitted kitchen is to the side, with guest wc. A spacious mezzanine space above the bark part of this floor is idea for a 3rd bedroom of work space. The main entrance door is on this level too.
Outside: Wrought iron entry gates open to the the paved driveway and parking spaces at the front of the house. A huge covered terrace across the lounge area offers extra seating and dining options in good weather. A covered patio on the lower ground leads to the gardens and a storage room. The garden is tiered and terraced and planted with an abundance of plants and trees including guava, mango, olives and apricots, with plenty of room for a pool if desired. A further approximately 90m2 building permission is available for a second villa on this plot.
Key features
- House size: 90sqm
- Land size: 4419.57sqm
- Bedrooms: 2+mezzanine
- Bathrooms: 1+1 WC
- Inverter air condition
- Landline connected
- Aluminium doors and windows
- Parking
- Mosquito screens
- Wood stove
- Solar panels
- Condition: good nut needs some rails, paint.
- Distance to: shop 11 mins drive, beach 5km, taverna 4 mins drive, chania airport 1 hour 40 mins
Features
- Parking
- Garden
- Storehouse
- BBQ
- Fireplace
- Heating
- Furnished
- Solar water heating
- Sea view
- Mountain view
- Energy Class: B
- Distance from Beach: 50m
- Air condition
- Electricity supply
- Olive trees
- Quiet place
- Water supply
- Wood stover
Location
Need More Details?
Similar Properties
 For Sale
For Sale
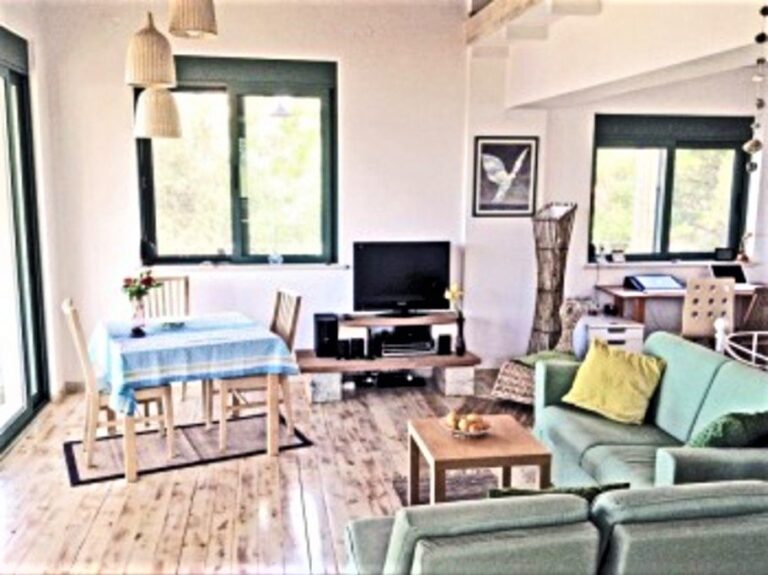
ECO-HOUSE IN PALAIOCHORA
Property Code: CEOHCI178
3
Bedrooms
2
Bathrooms
4419
Plot(m2)
90
House(m2)
399.000
Price(€)
About this property
An incredibly rare opportunity to live close to the famous Paleochora. This villa fits the natural ethos of the area perfectly. Designed in Switzerland for maximum eco-efficiency, fitted with the highest quality solar and water systems, the gardens offer self sufficient living with fruit, vegetables, olive groves and a high spec hydration machine to dry your own fruits! Live quietly and privately within a close community but just a few minutes drive from the beach. More than a property – this is a total lifestyle choice.
Ground floor: Designed upside down to maximize the views, on the lower ground has 2 double bedrooms both with fitted wardrobes and patio doors opening to a shared covered terrace leading to the gardens, with sea and garden views. The main bathroom with walk in shower is located at the end of the spacious hallway housing the eco top burning stove that heats the underfloor heating. There is a storage cupboard under the stairs and an entrance door to the garden. Wooden stairs lead up to the 1st floor.
1st Floor: The open plan living area is designed around the floor to ceiling patio doors with magnificent views of the gorge framing the Libyan sea. A fully fitted kitchen is to the side, with guest wc. A spacious mezzanine space above the bark part of this floor is idea for a 3rd bedroom of work space. The main entrance door is on this level too.
Outside: Wrought iron entry gates open to the the paved driveway and parking spaces at the front of the house. A huge covered terrace across the lounge area offers extra seating and dining options in good weather. A covered patio on the lower ground leads to the gardens and a storage room. The garden is tiered and terraced and planted with an abundance of plants and trees including guava, mango, olives and apricots, with plenty of room for a pool if desired. A further approximately 90m2 building permission is available for a second villa on this plot.
Key features
- House size: 90sqm
- Land size: 4419.57sqm
- Bedrooms: 2+mezzanine
- Bathrooms: 1+1 WC
- Inverter air condition
- Landline connected
- Aluminium doors and windows
- Parking
- Mosquito screens
- Wood stove
- Solar panels
- Condition: good nut needs some rails, paint.
- Distance to: shop 11 mins drive, beach 5km, taverna 4 mins drive, chania airport 1 hour 40 mins
Features
- Parking
- Garden
- Storehouse
- BBQ
- Fireplace
- Heating
- Furnished
- Solar water heating
- Sea view
- Mountain view
- Energy Class: B
- Distance from Beach: 50m
- Air condition
- Electricity supply
- Olive trees
- Quiet place
- Water supply
- Wood stover
