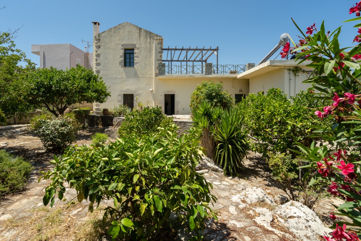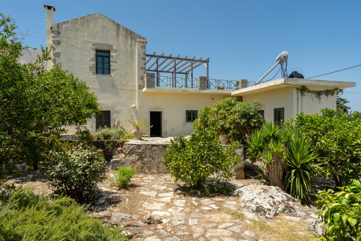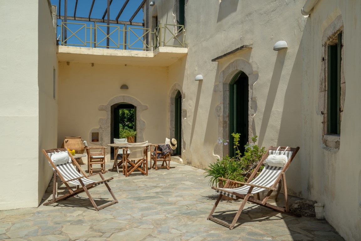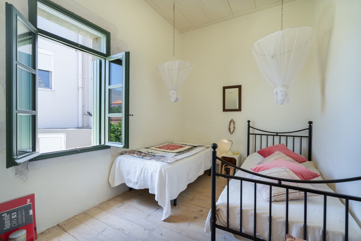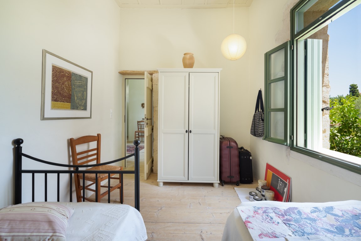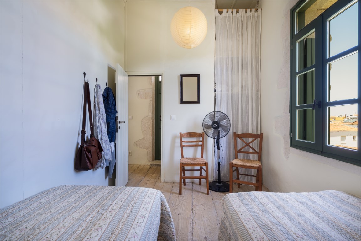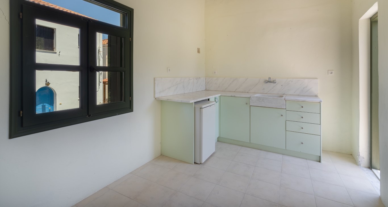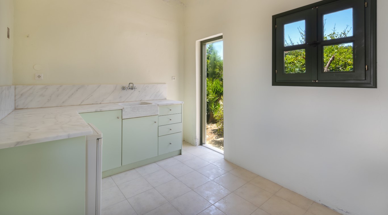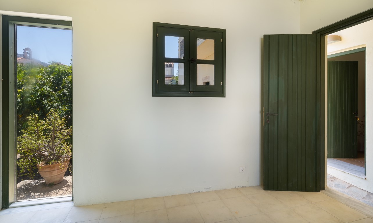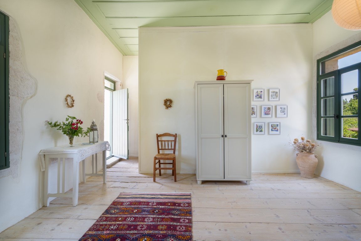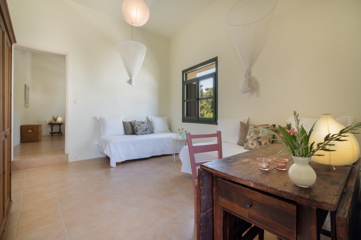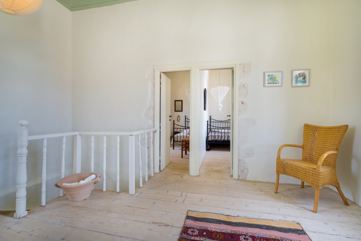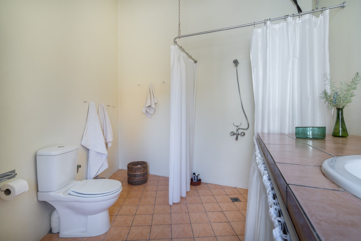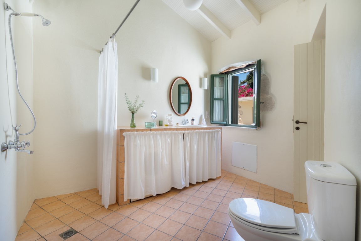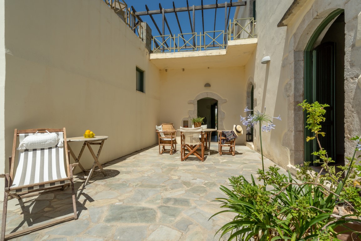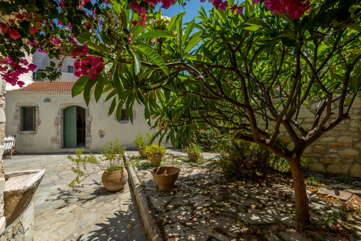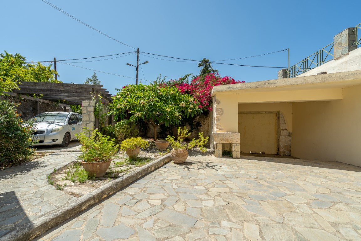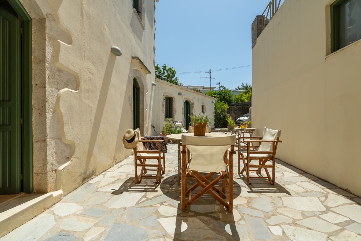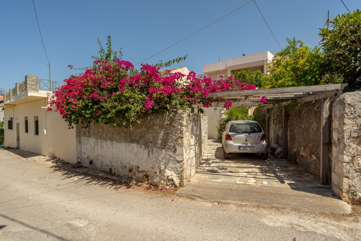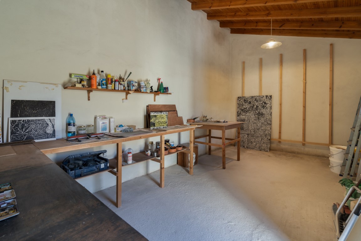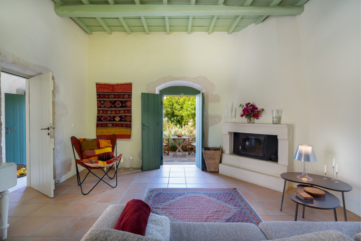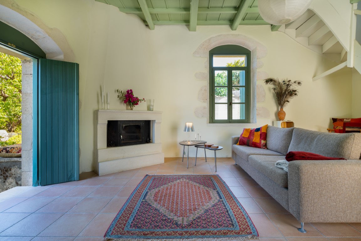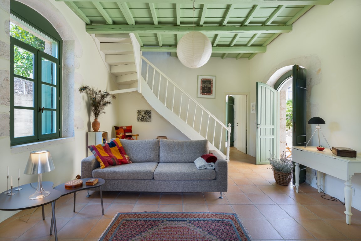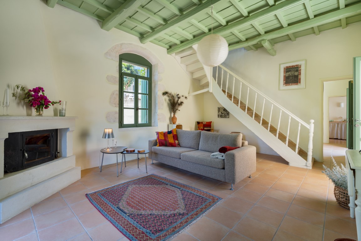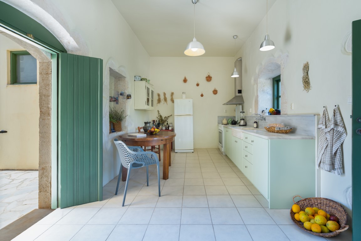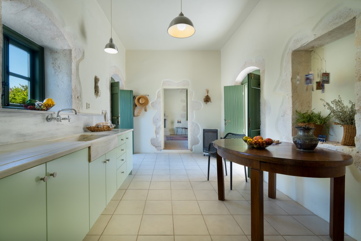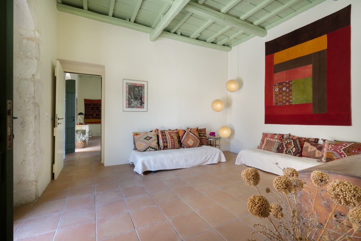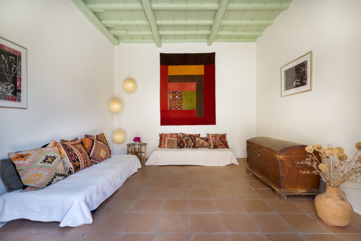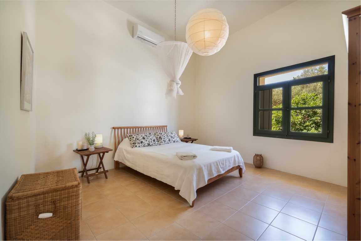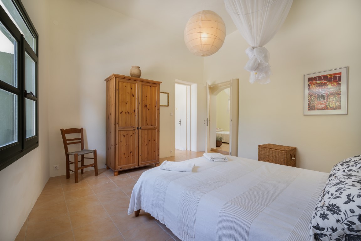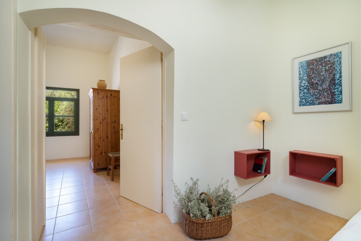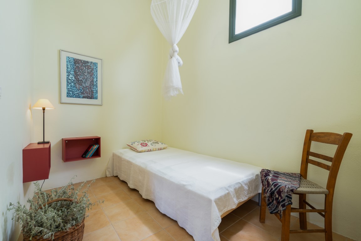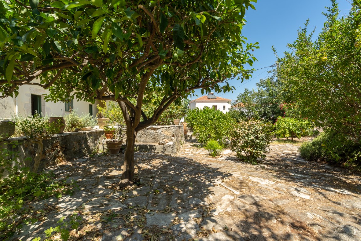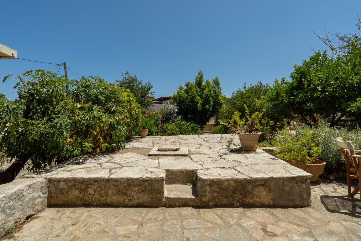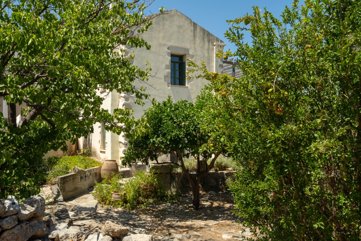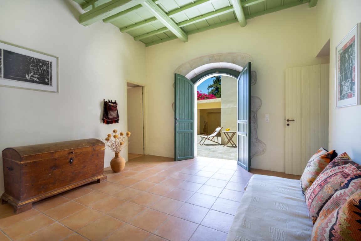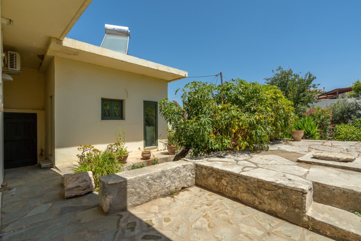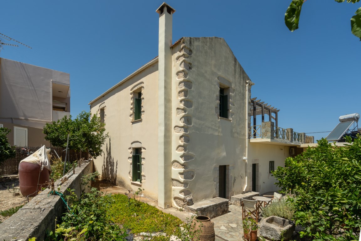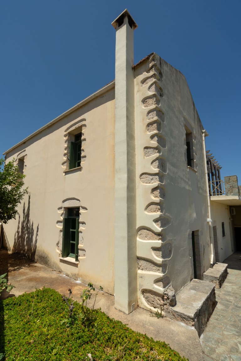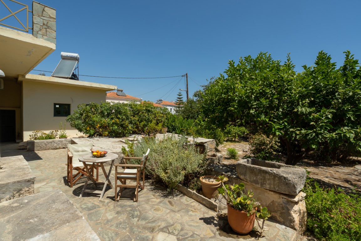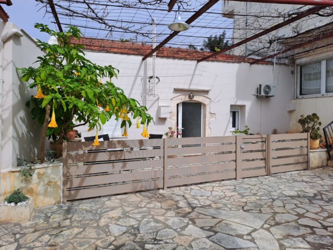 For Sale
For Sale
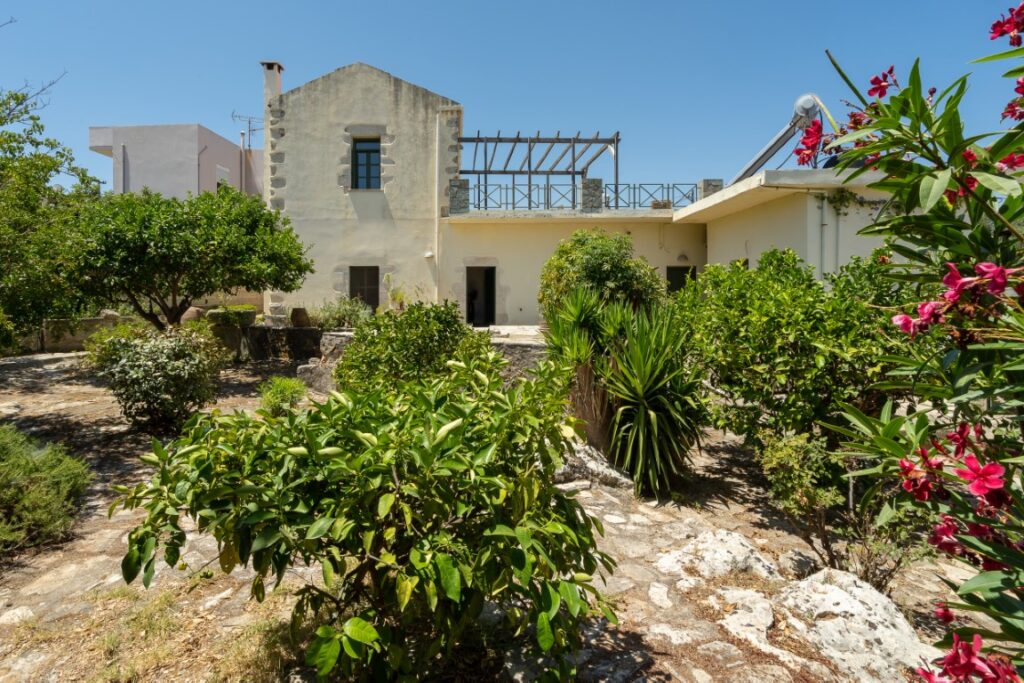 Under Offer
Under Offer
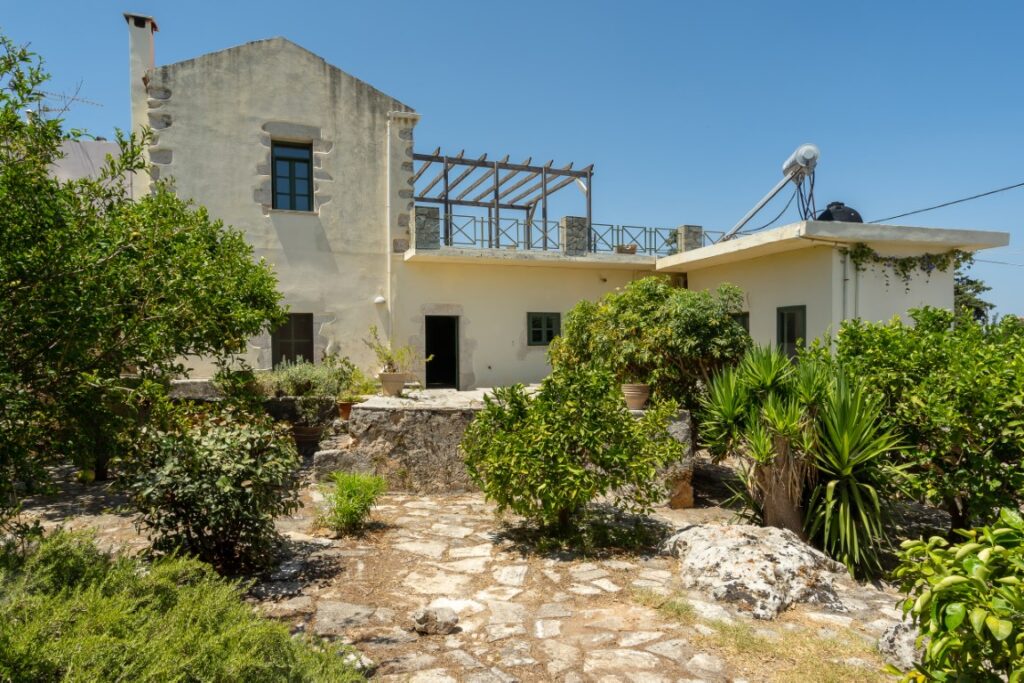 Under Offer
Under Offer
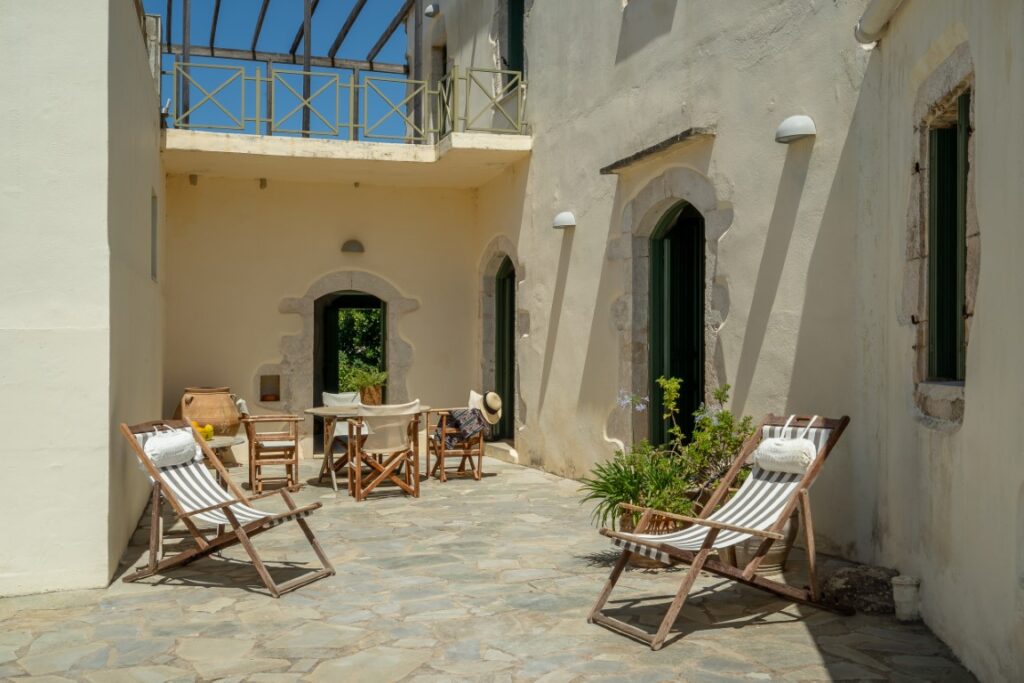 Under Offer
Under Offer
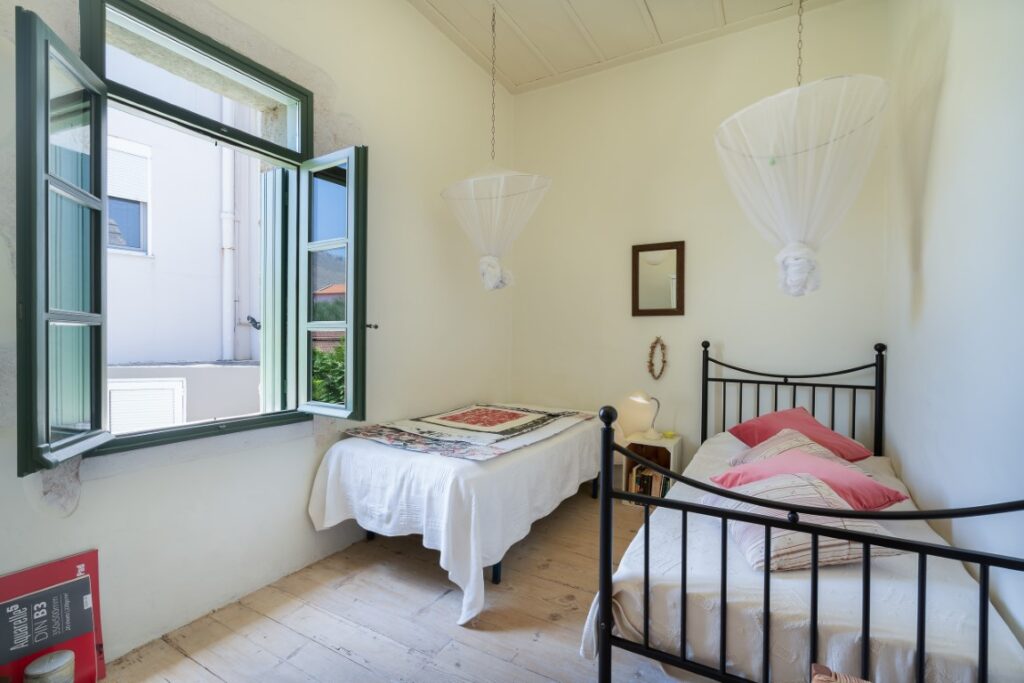 Under Offer
Under Offer
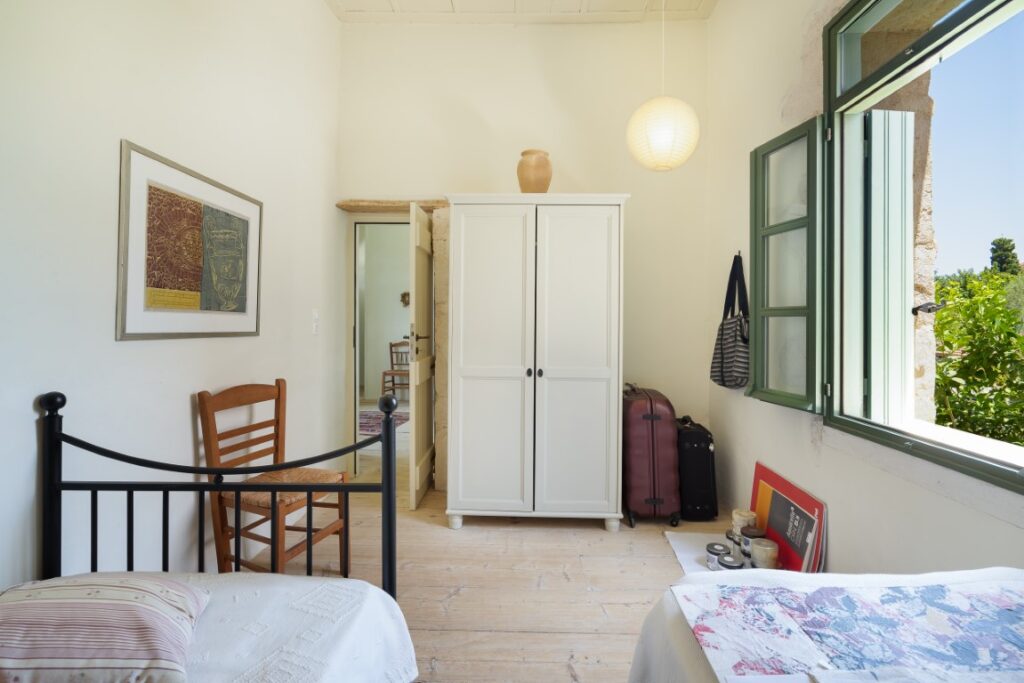 Under Offer
Under Offer
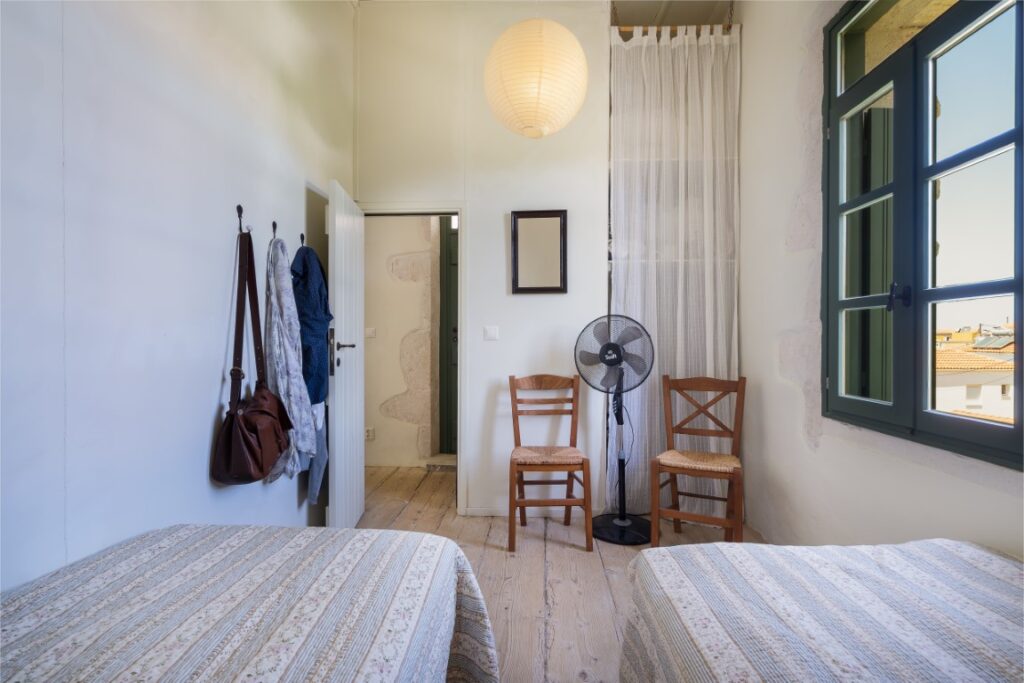 Under Offer
Under Offer
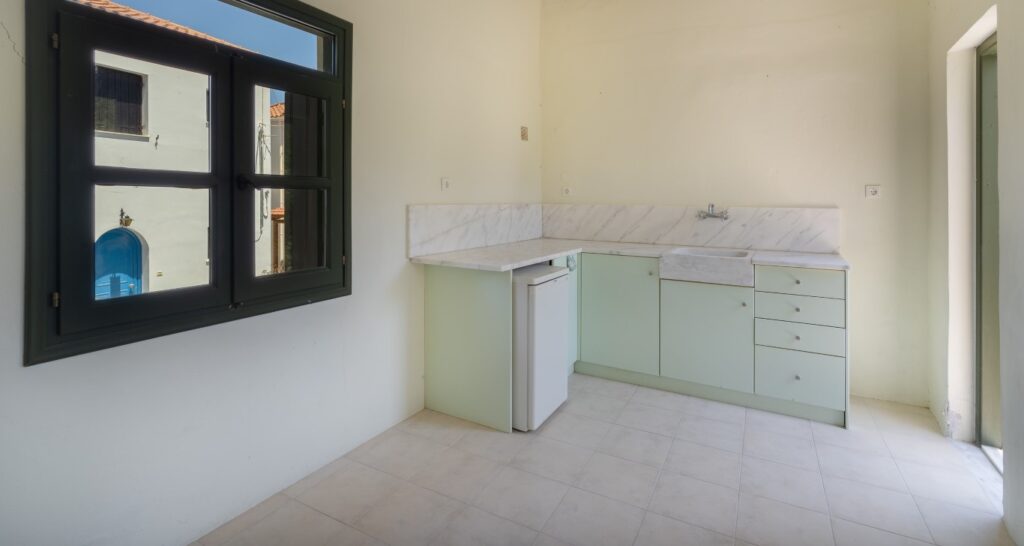 Under Offer
Under Offer
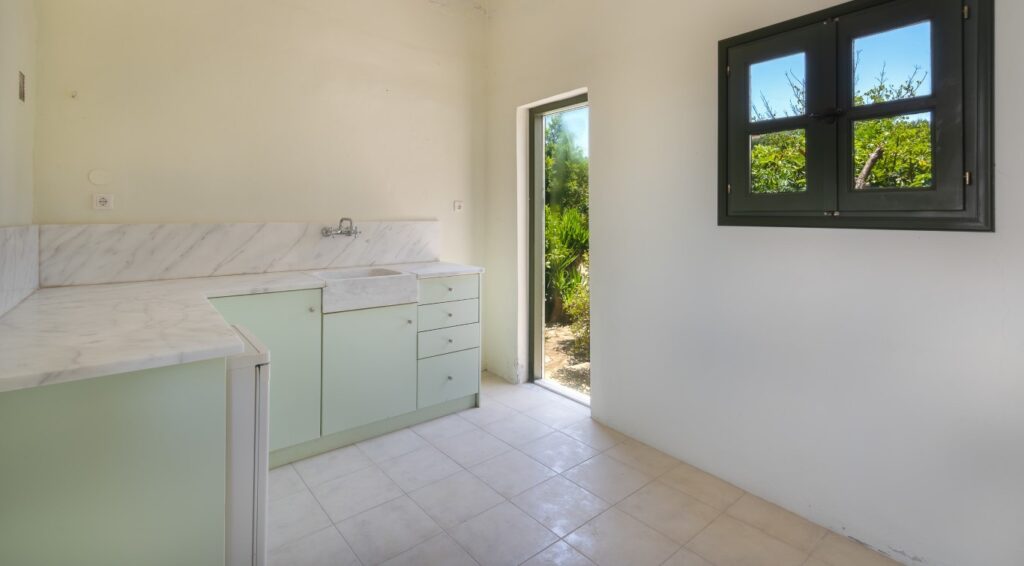 Under Offer
Under Offer
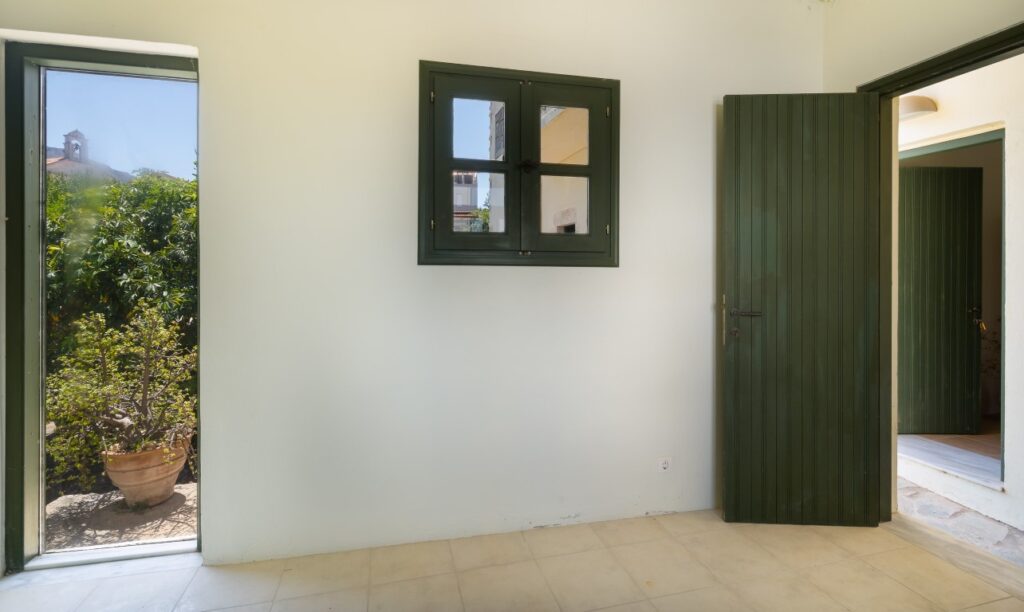 Under Offer
Under Offer
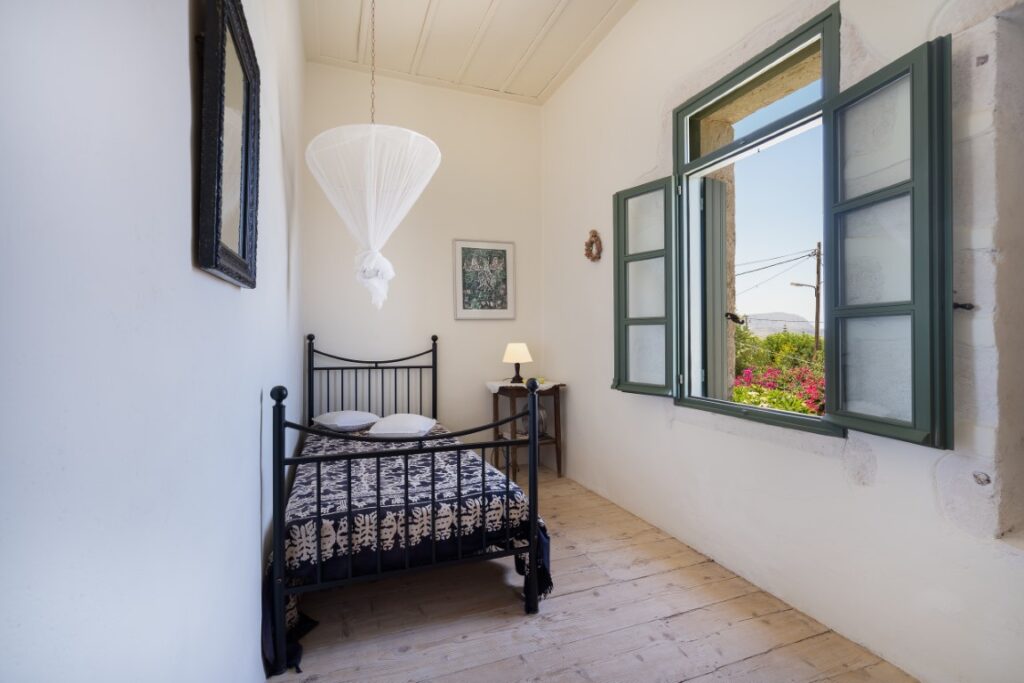 Under Offer
Under Offer
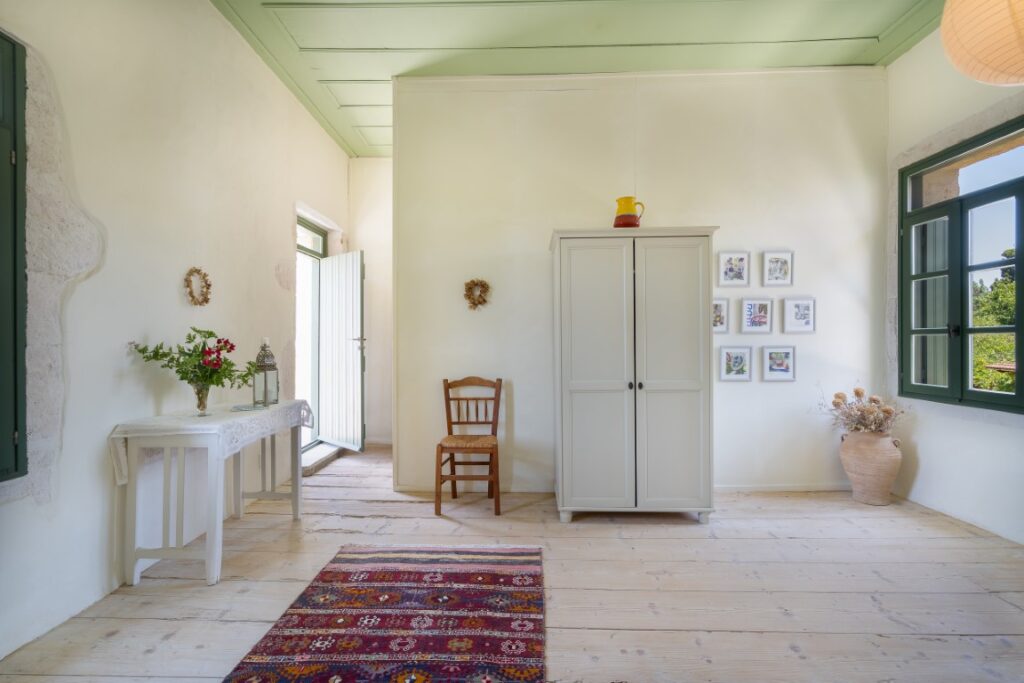 Under Offer
Under Offer
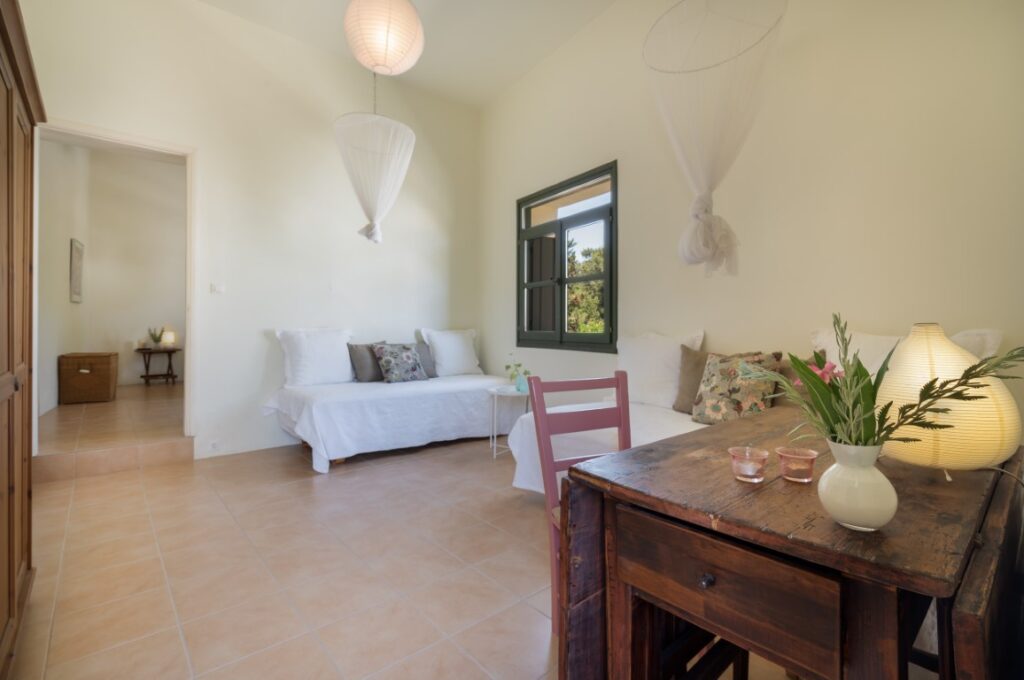 Under Offer
Under Offer
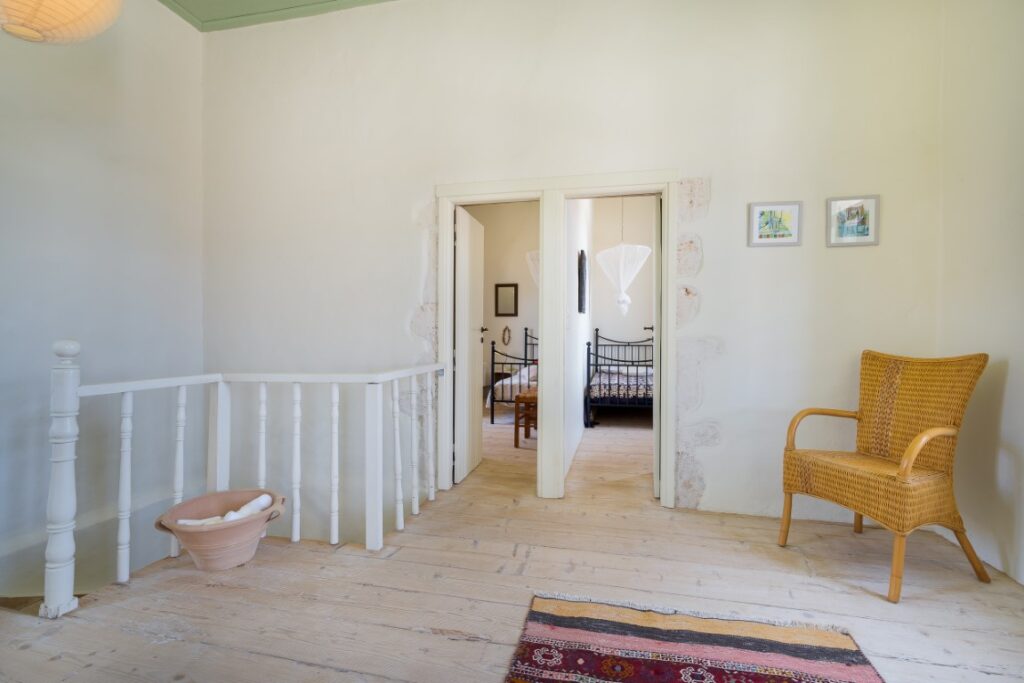 Under Offer
Under Offer
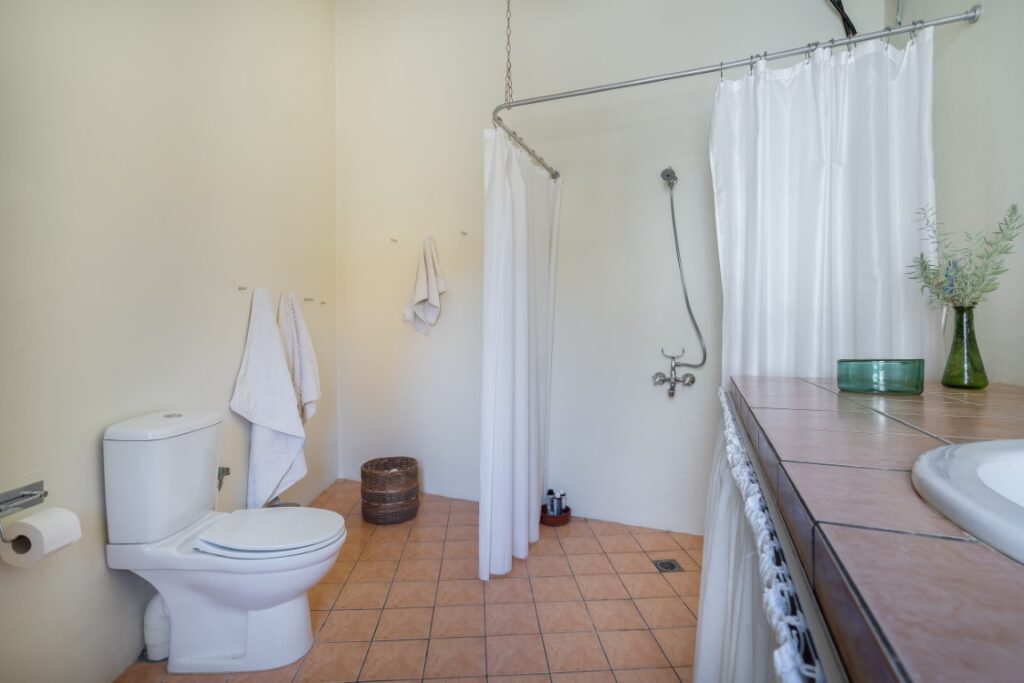 Under Offer
Under Offer
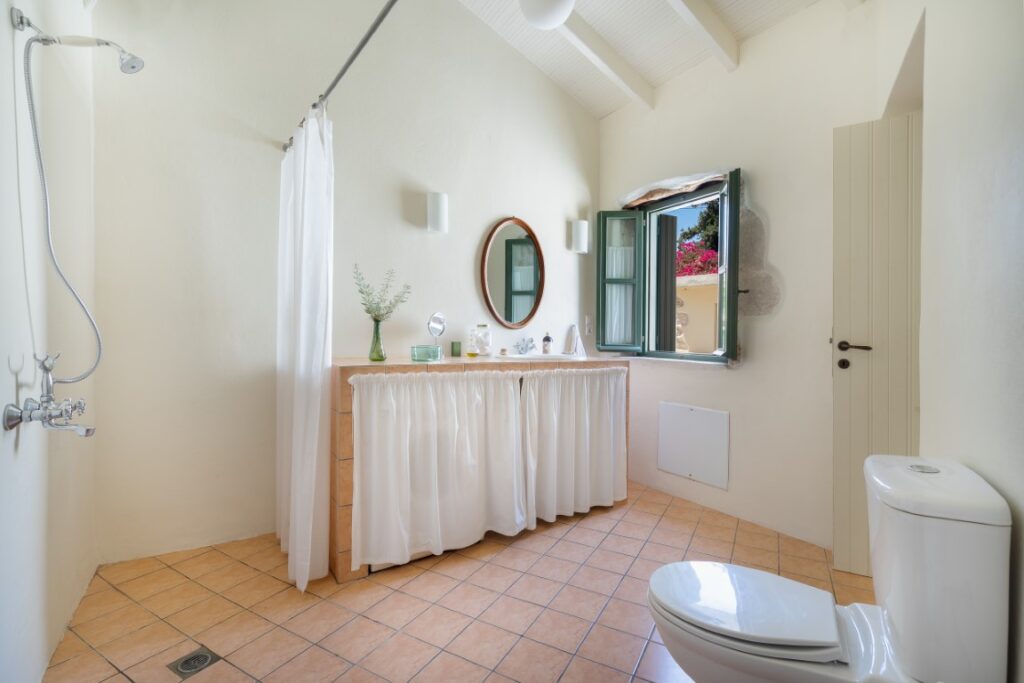 Under Offer
Under Offer
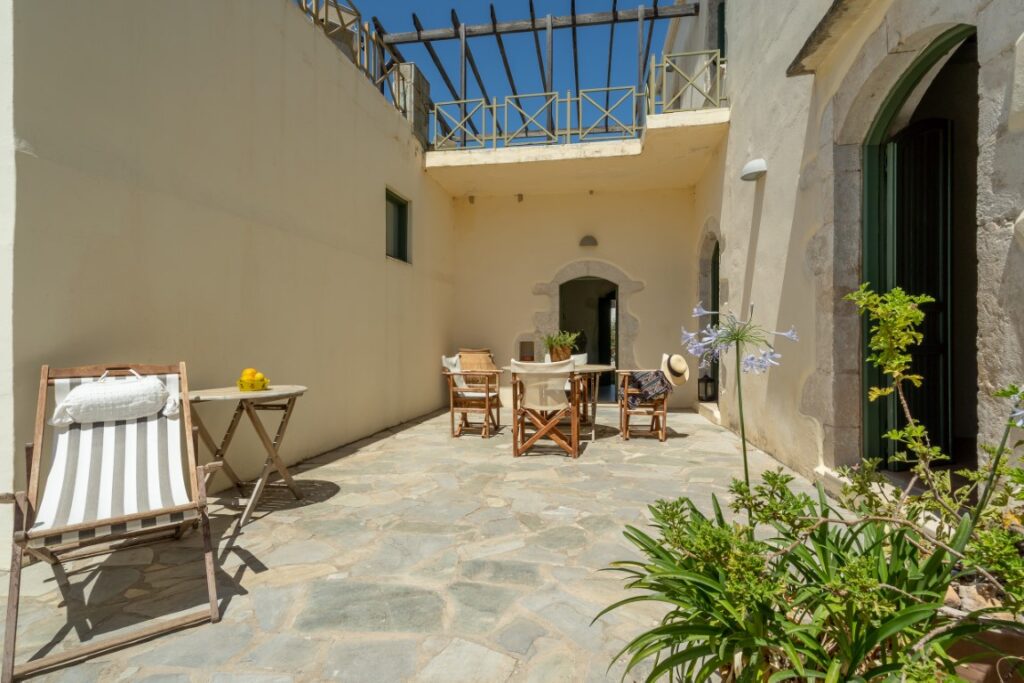 Under Offer
Under Offer
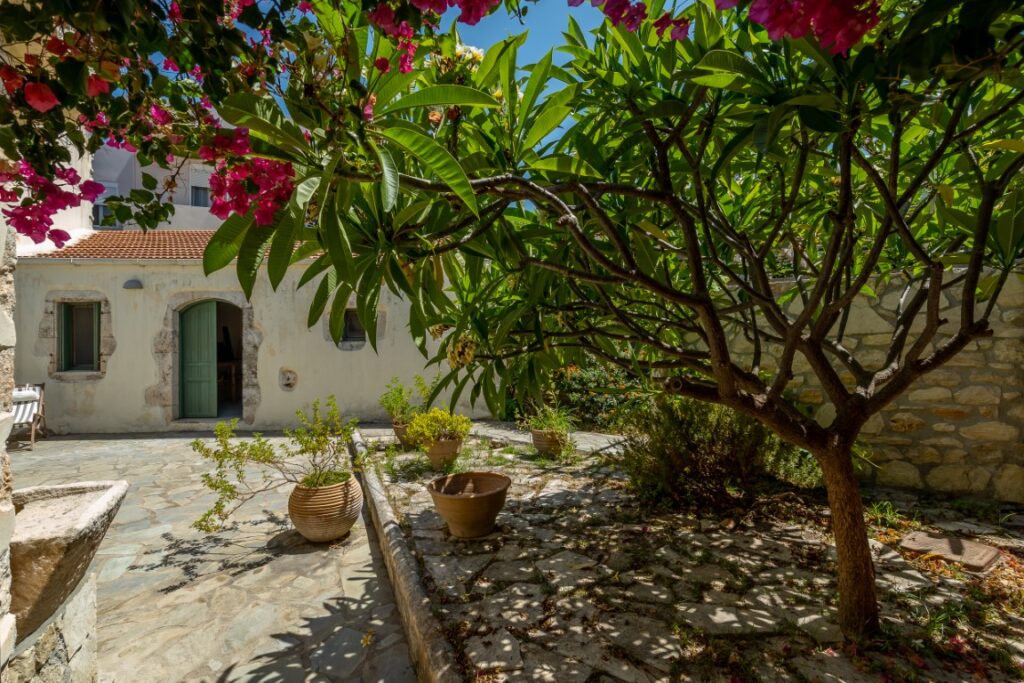 Under Offer
Under Offer
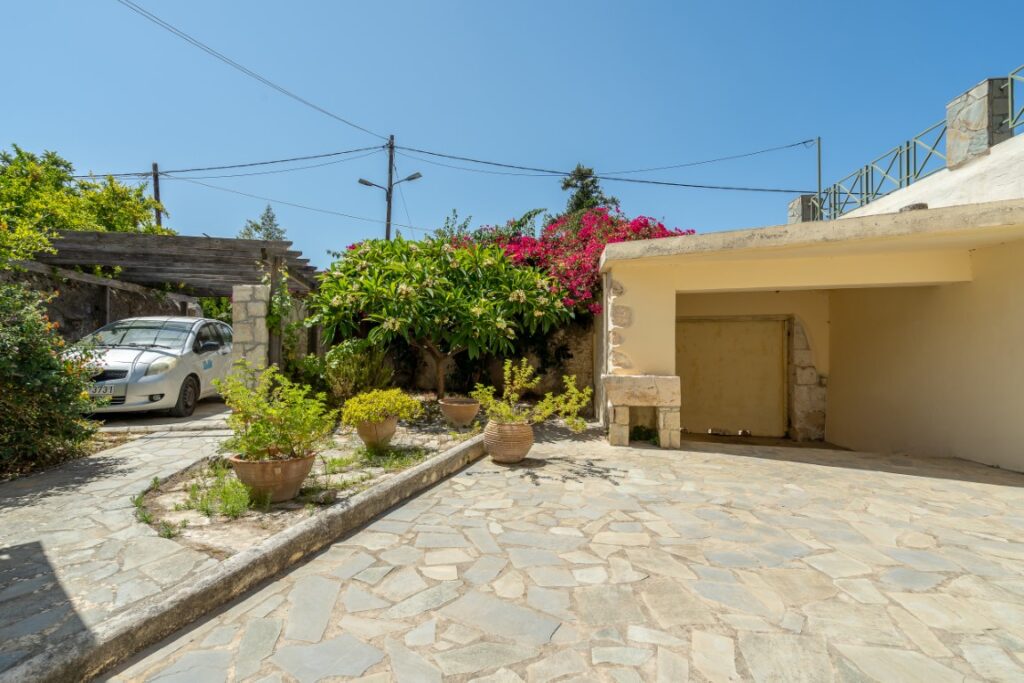 Under Offer
Under Offer
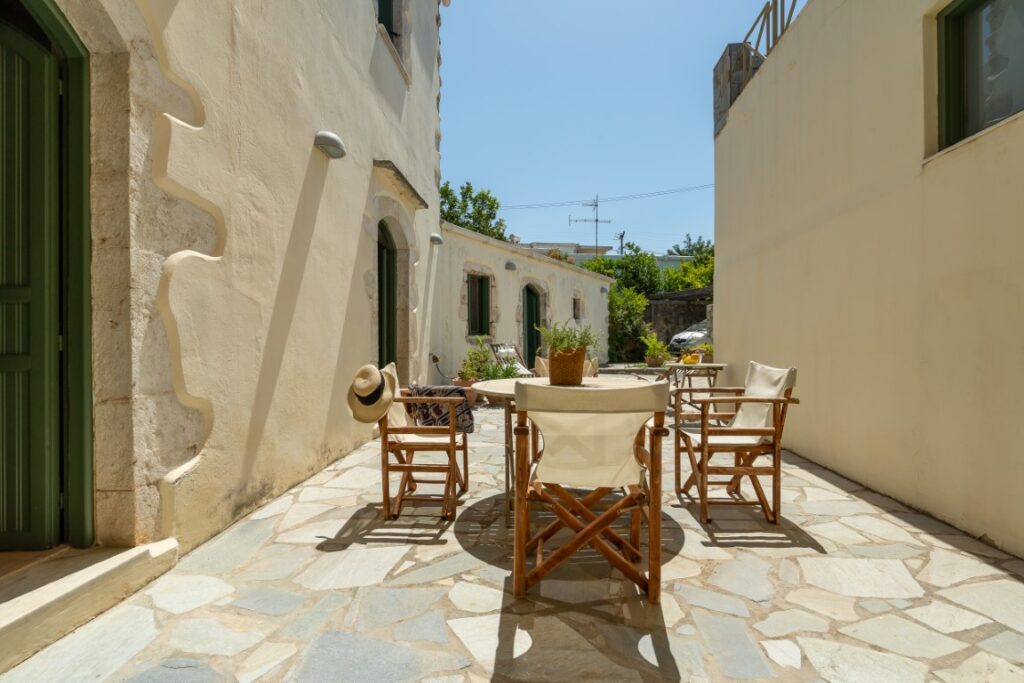 Under Offer
Under Offer
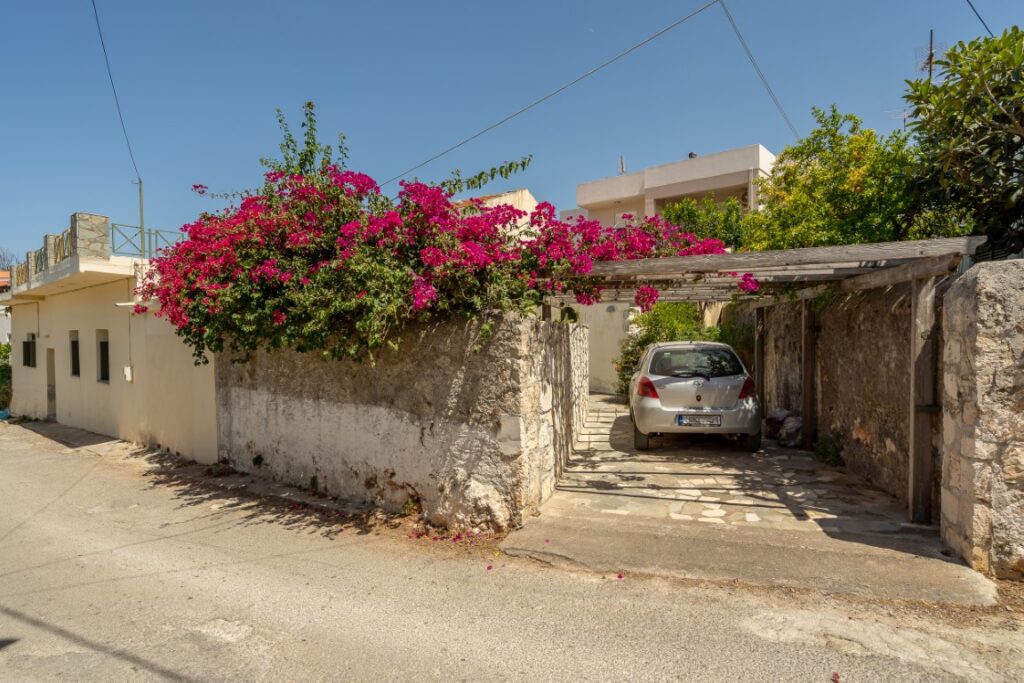 Under Offer
Under Offer
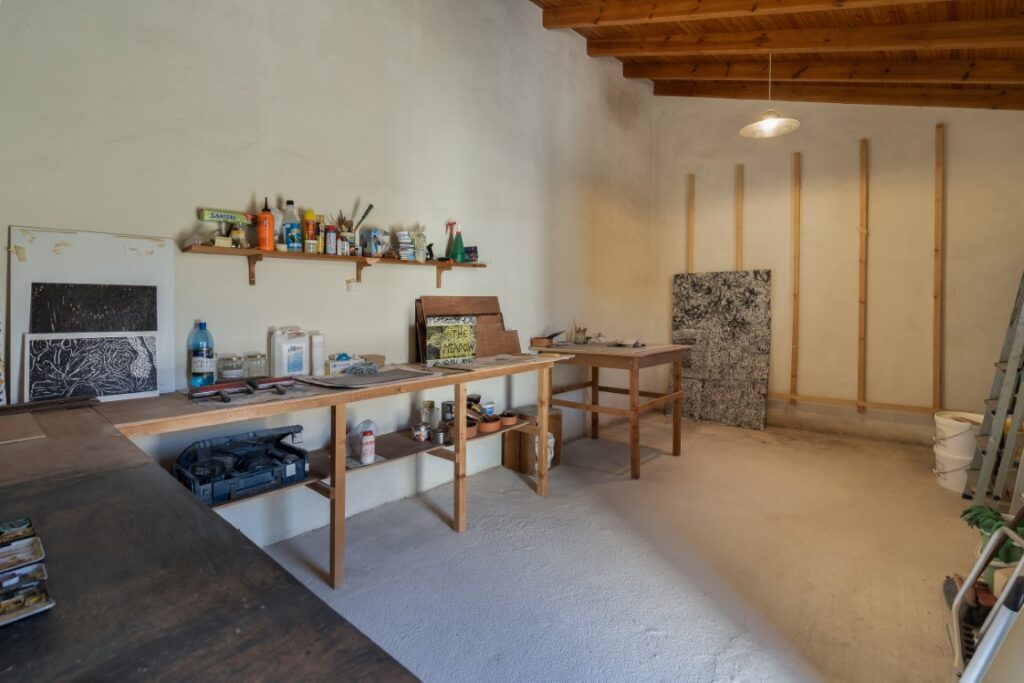 Under Offer
Under Offer
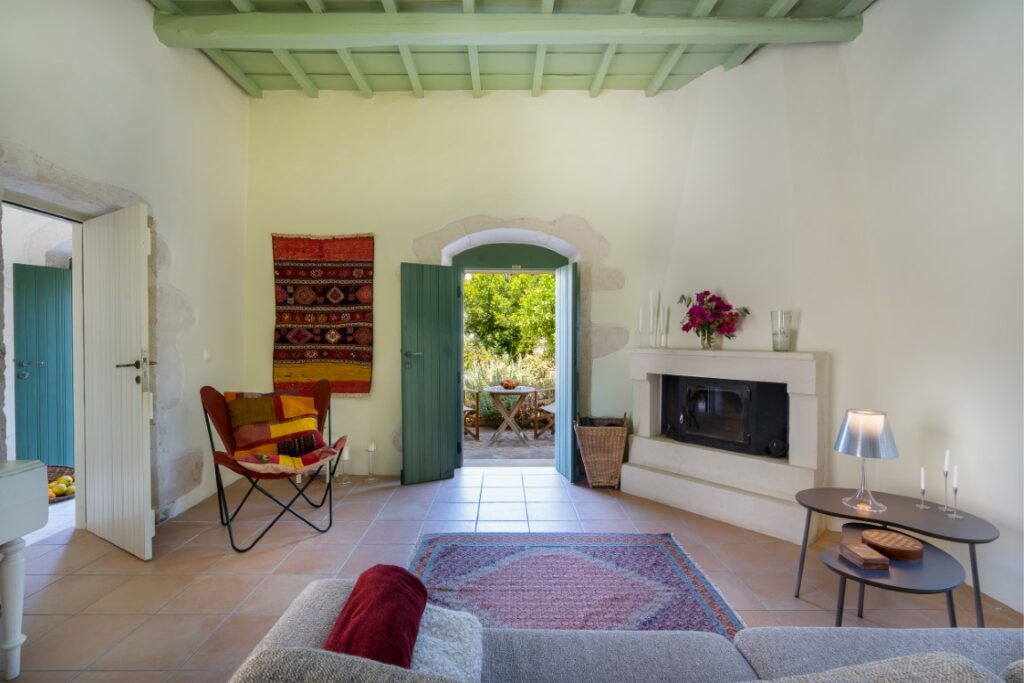 Under Offer
Under Offer
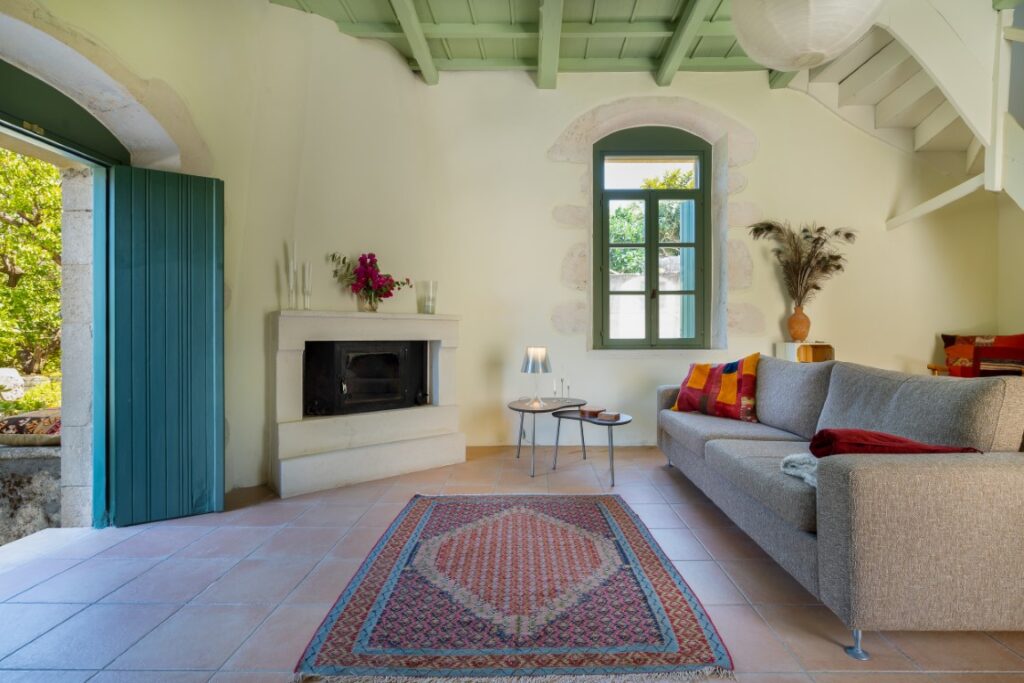 Under Offer
Under Offer
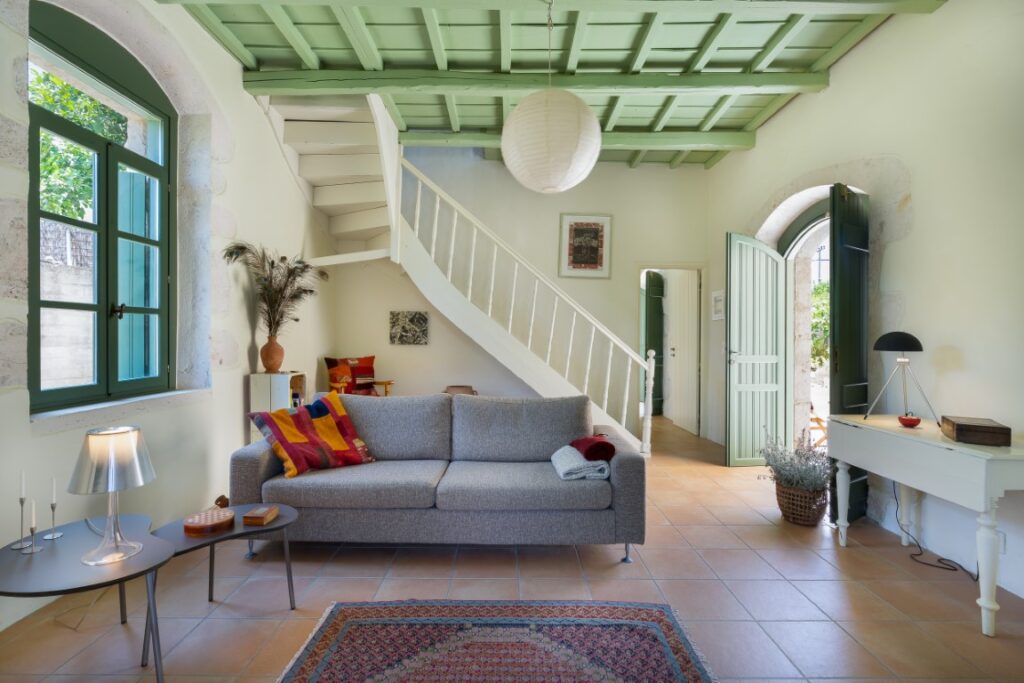 Under Offer
Under Offer
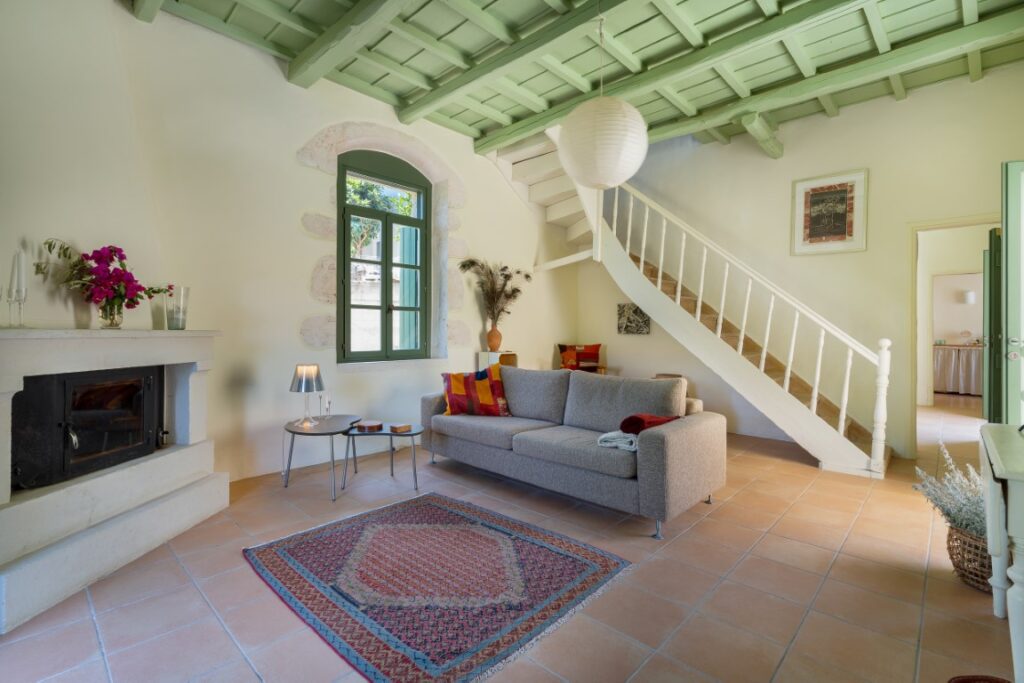 Under Offer
Under Offer
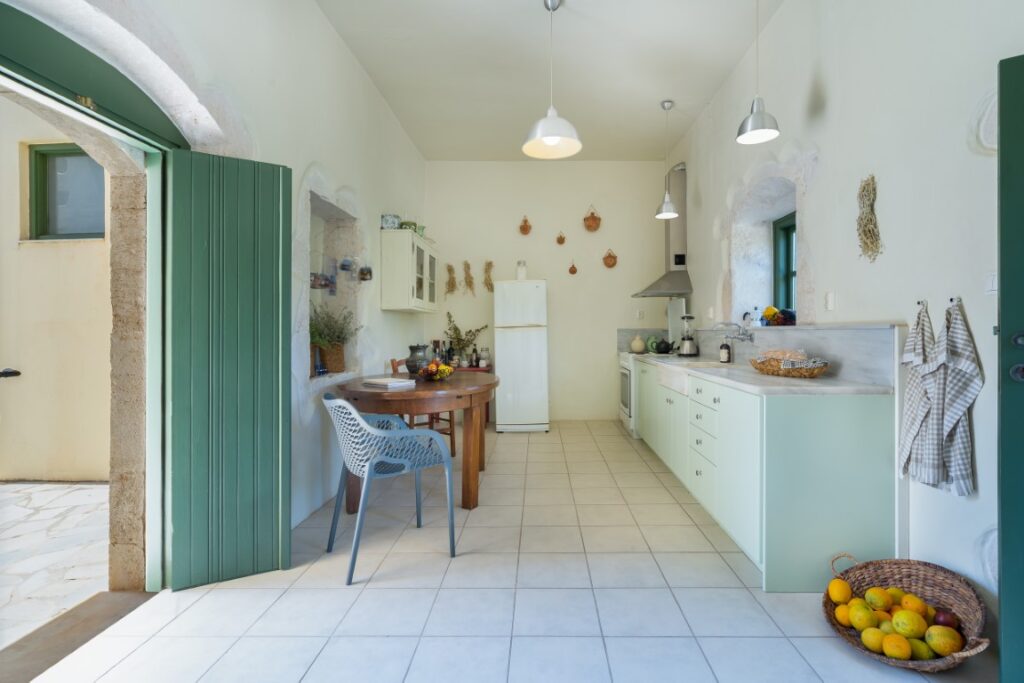 Under Offer
Under Offer
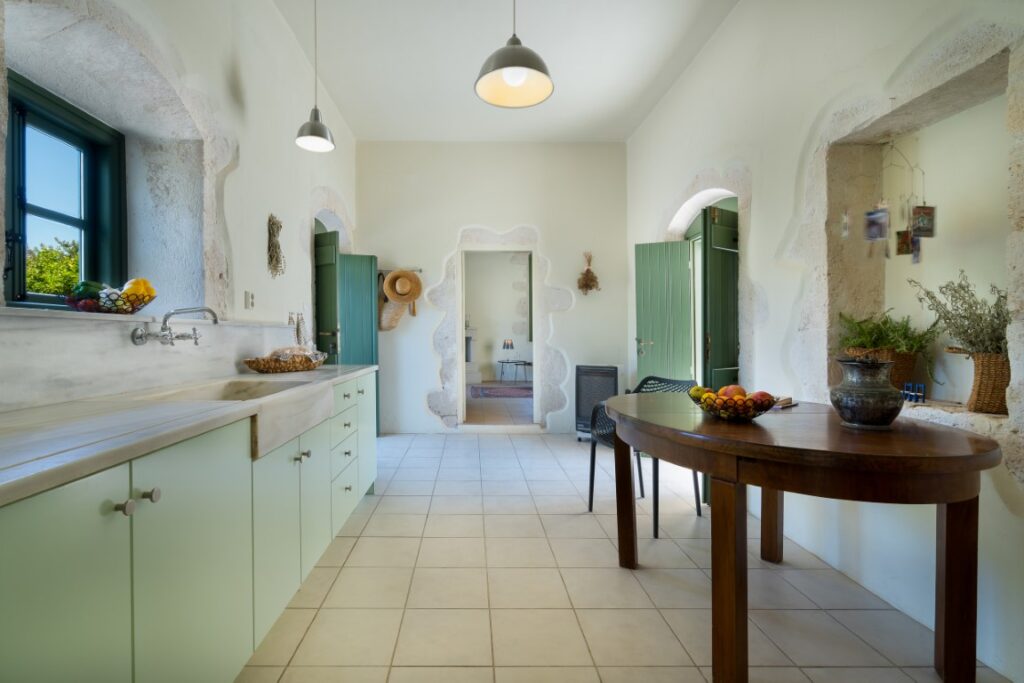 Under Offer
Under Offer
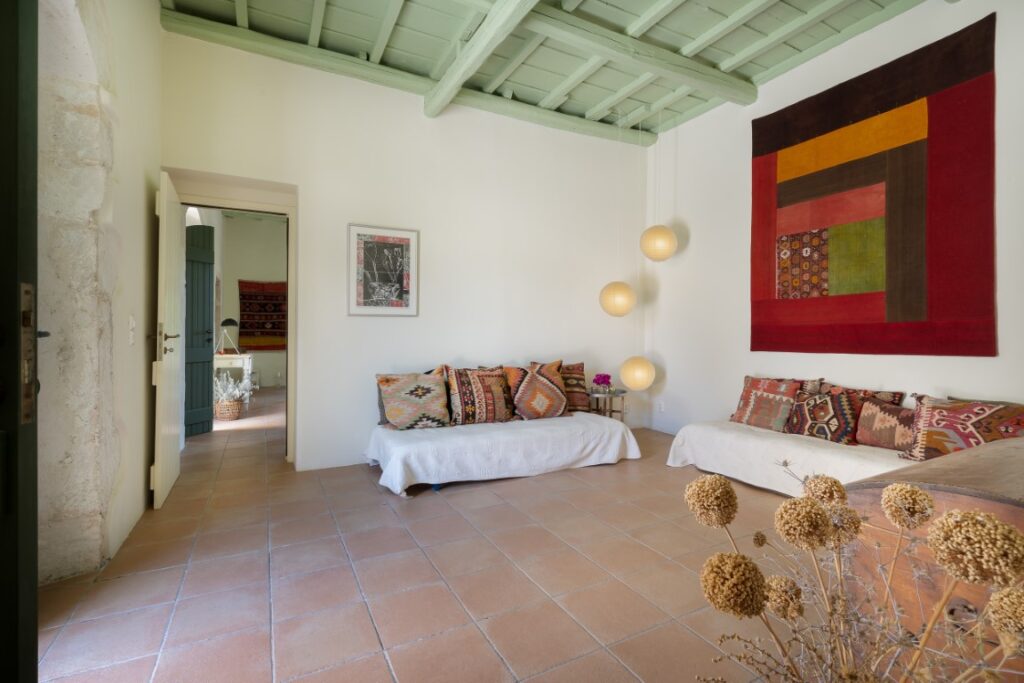 Under Offer
Under Offer
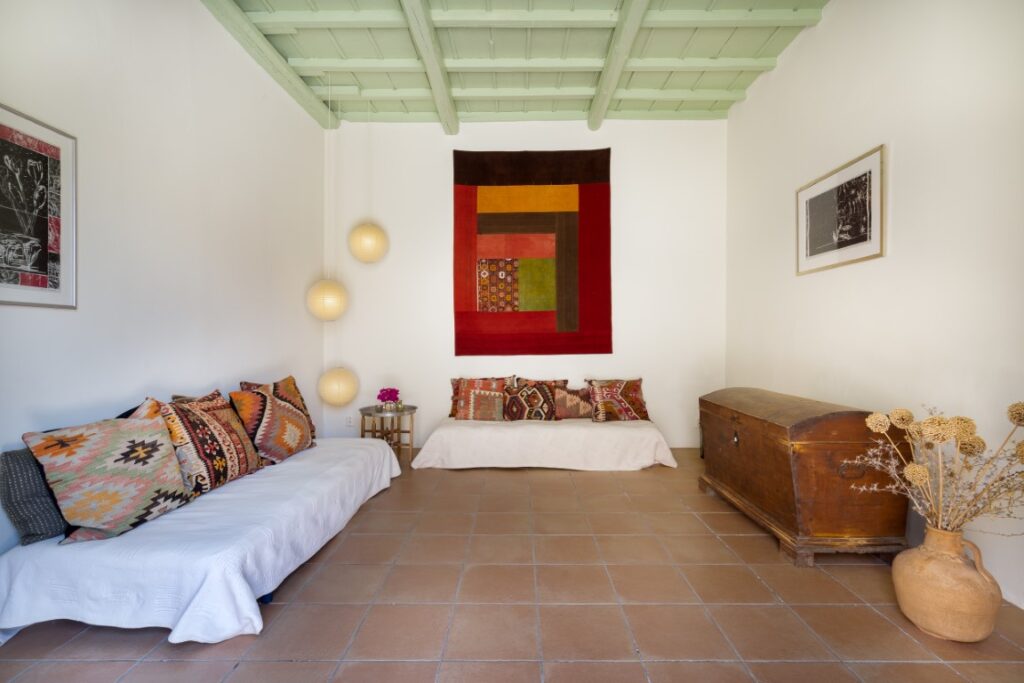 Under Offer
Under Offer
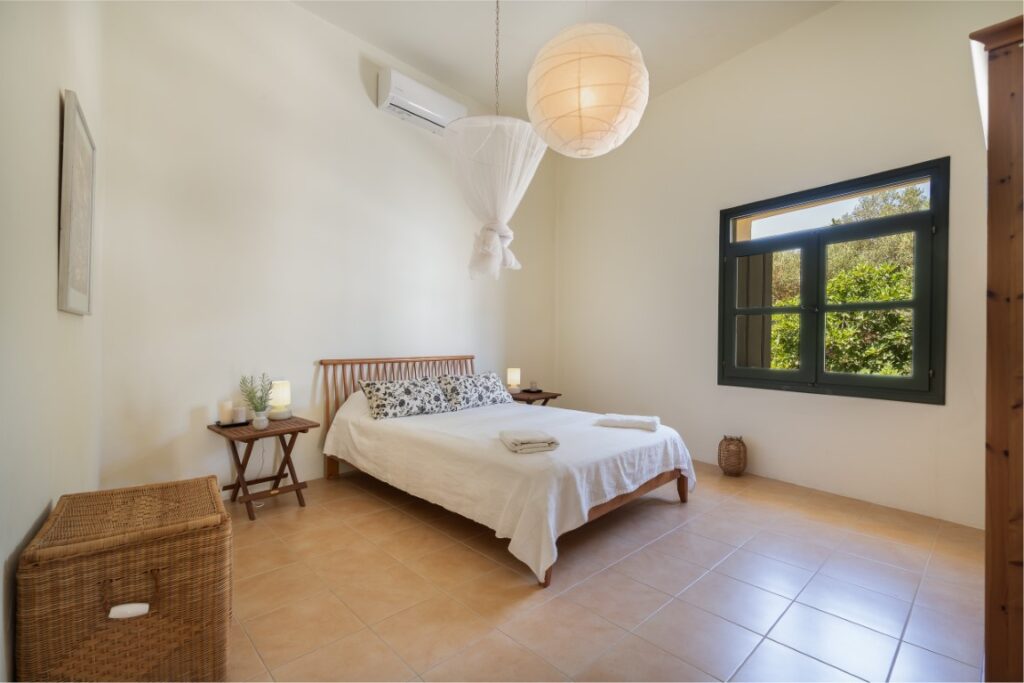 Under Offer
Under Offer
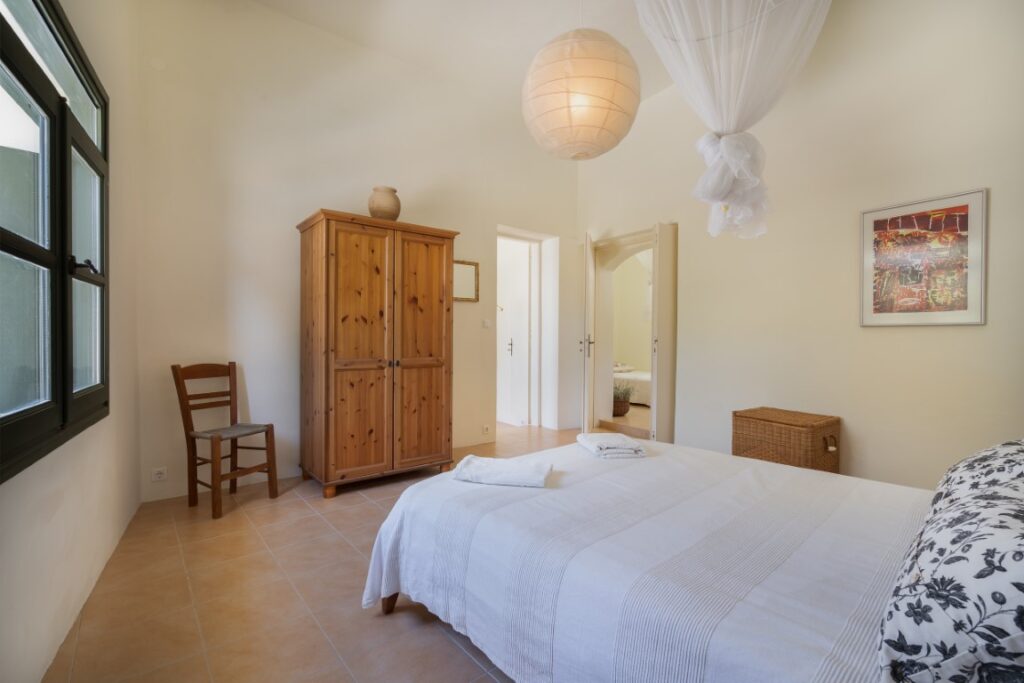 Under Offer
Under Offer
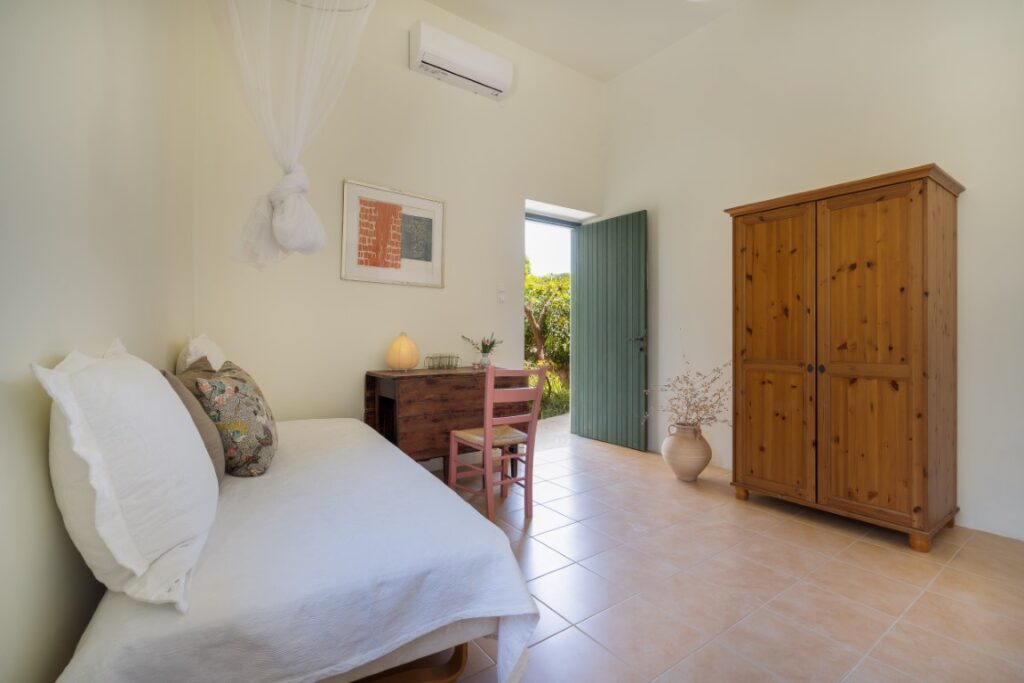 Under Offer
Under Offer
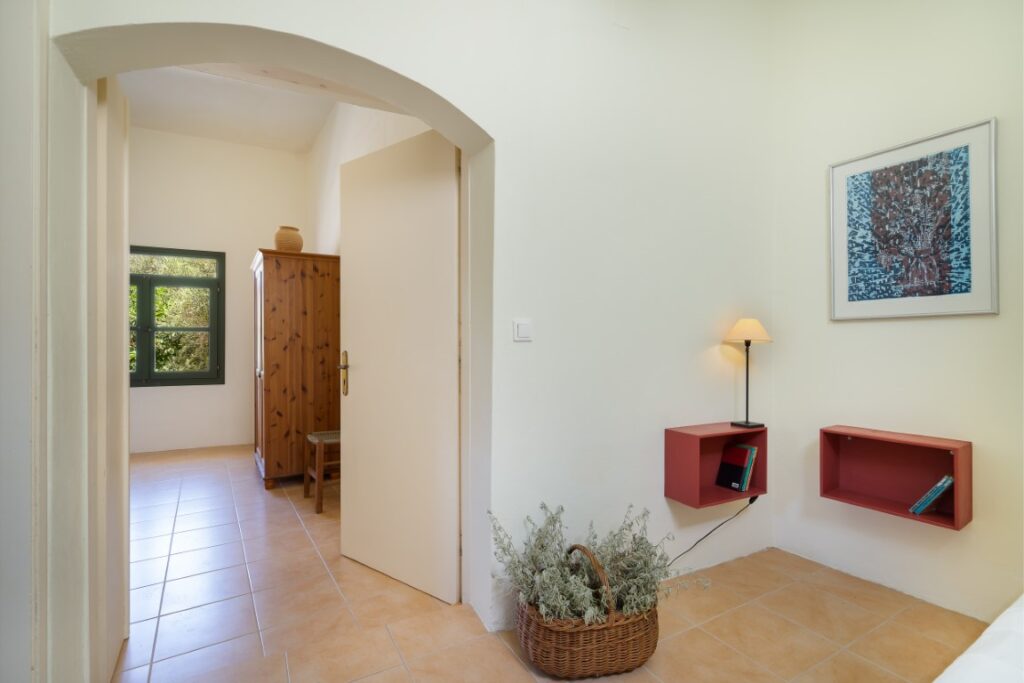 Under Offer
Under Offer
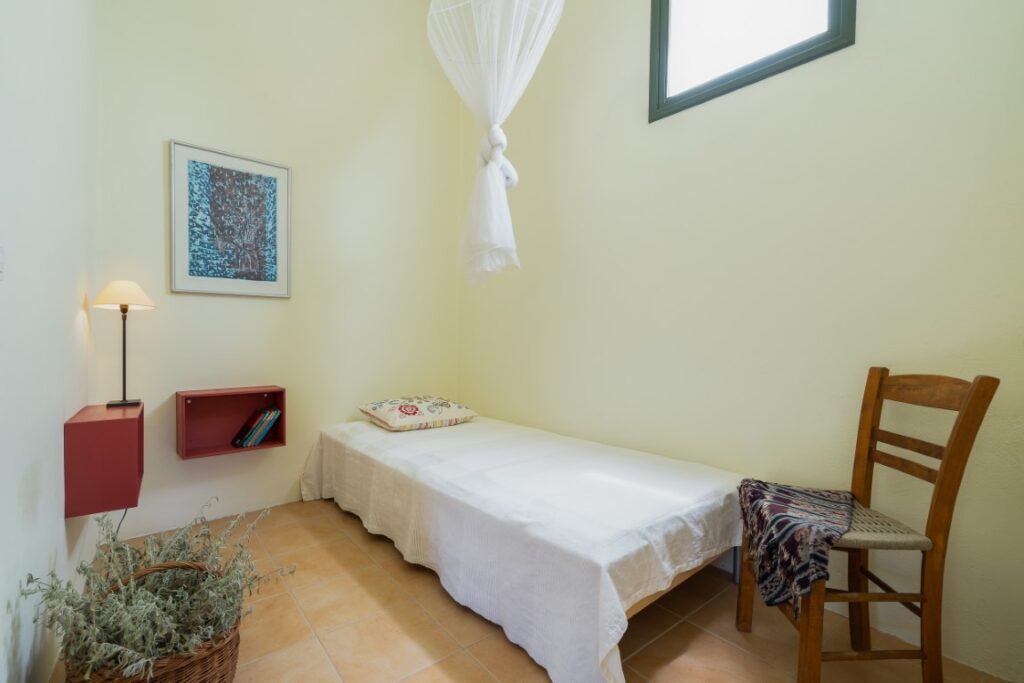 Under Offer
Under Offer
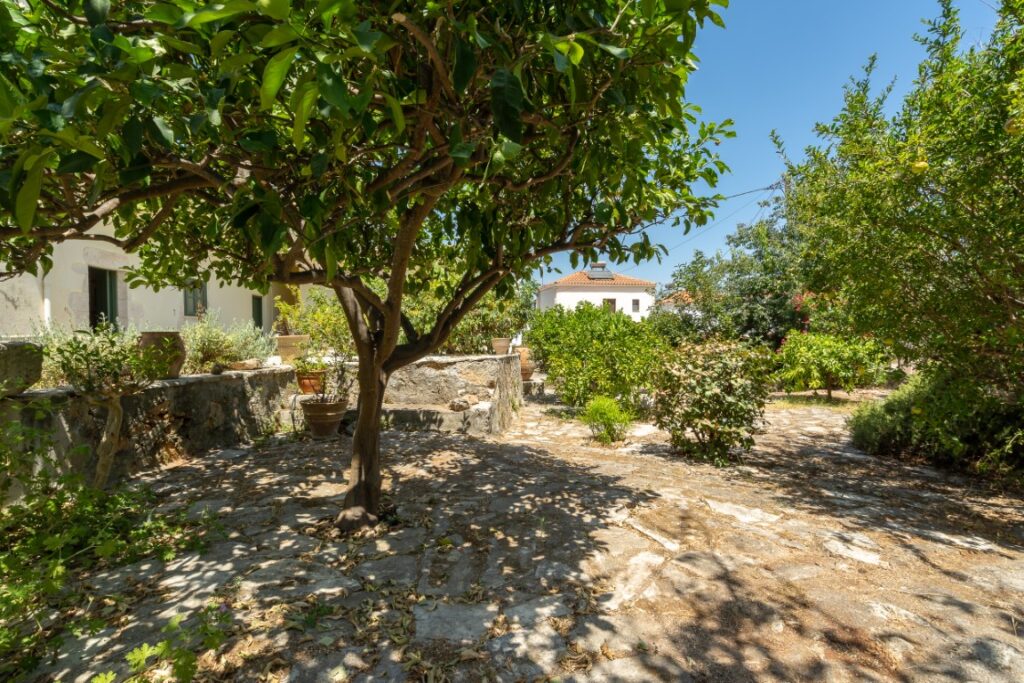 Under Offer
Under Offer
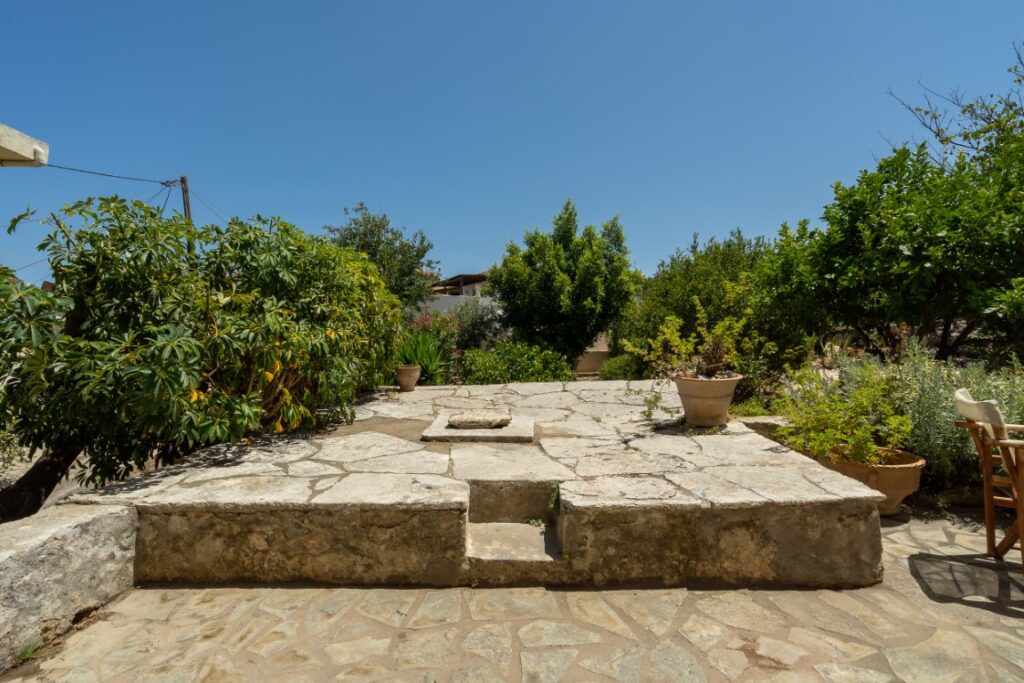 Under Offer
Under Offer
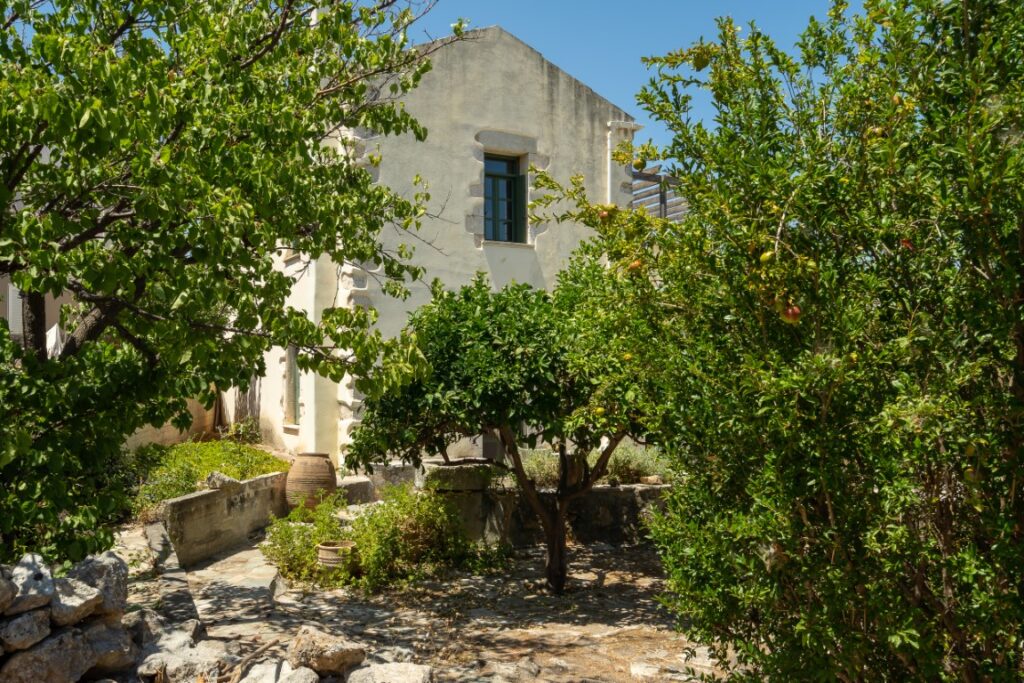 Under Offer
Under Offer
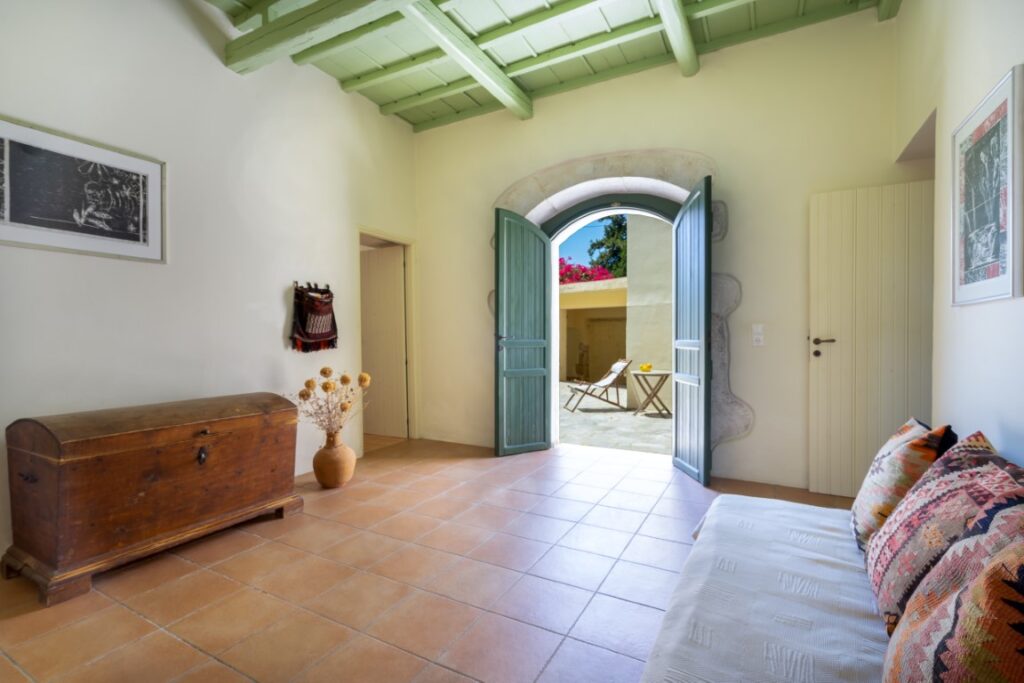 Under Offer
Under Offer
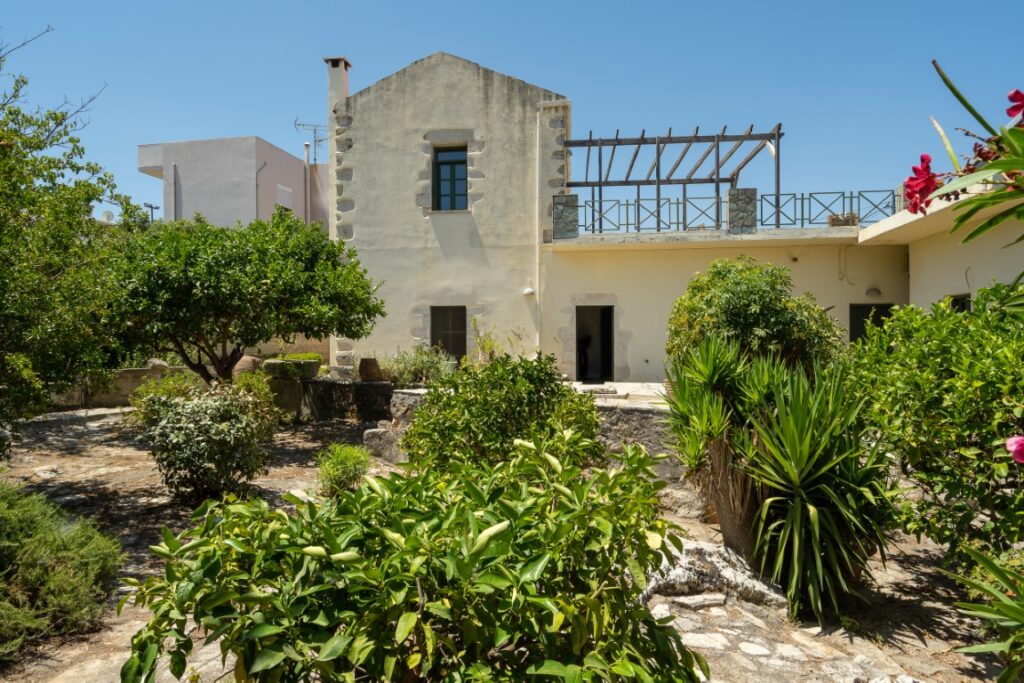 Under Offer
Under Offer
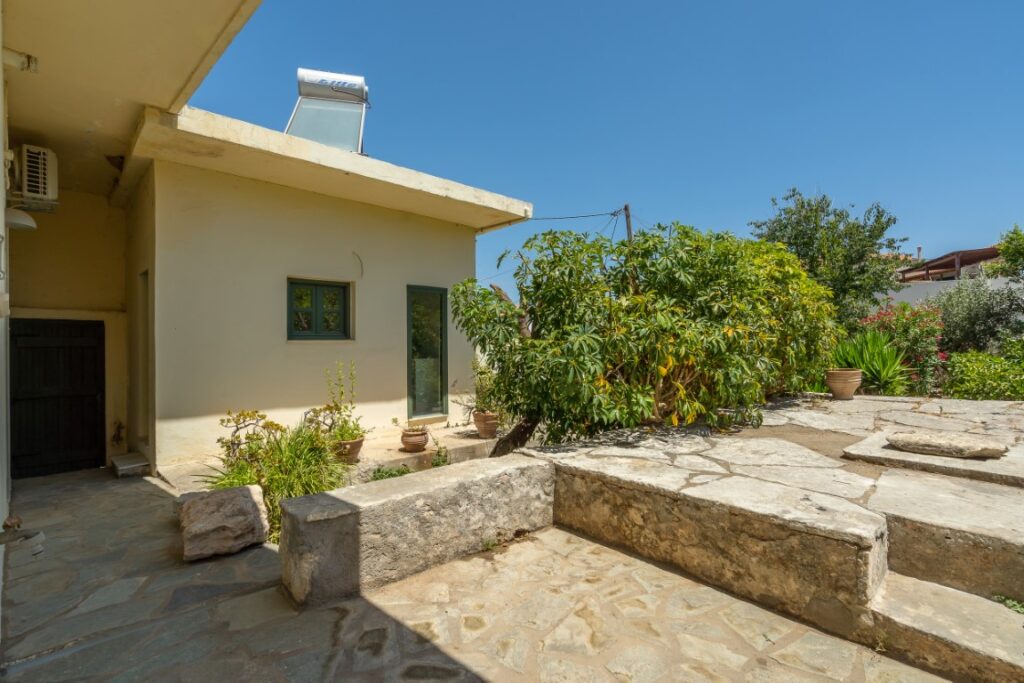 Under Offer
Under Offer
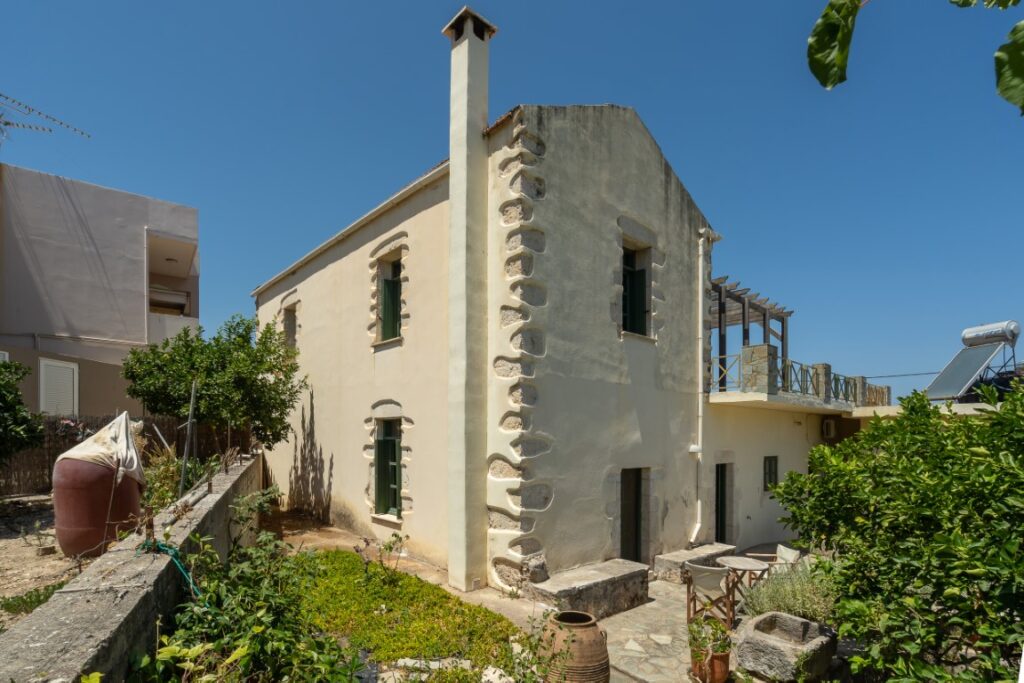 Under Offer
Under Offer
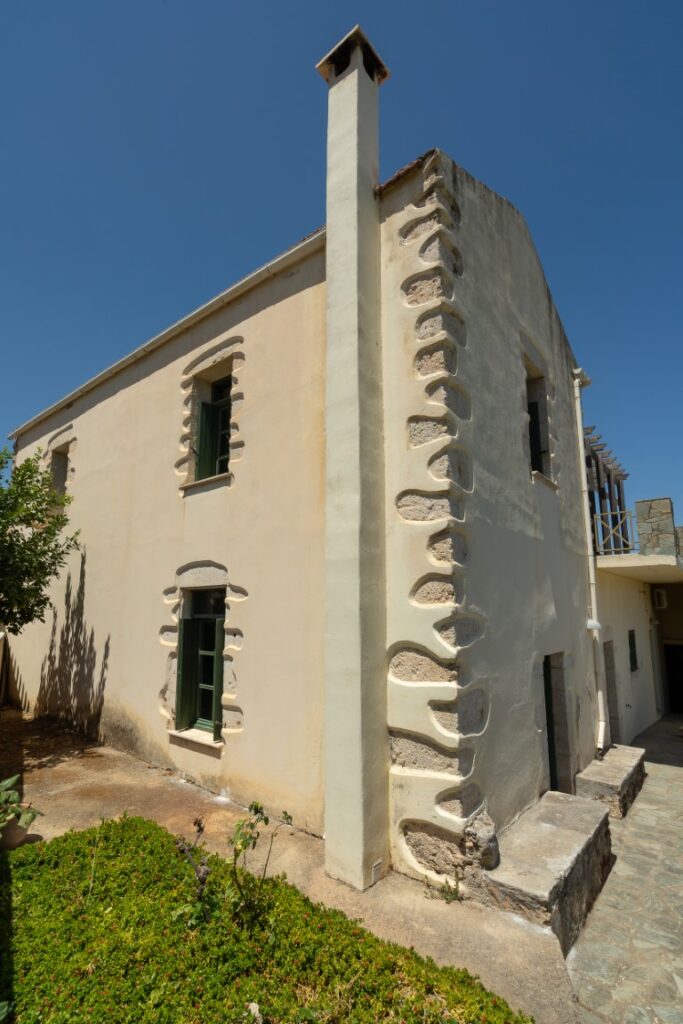 Under Offer
Under Offer
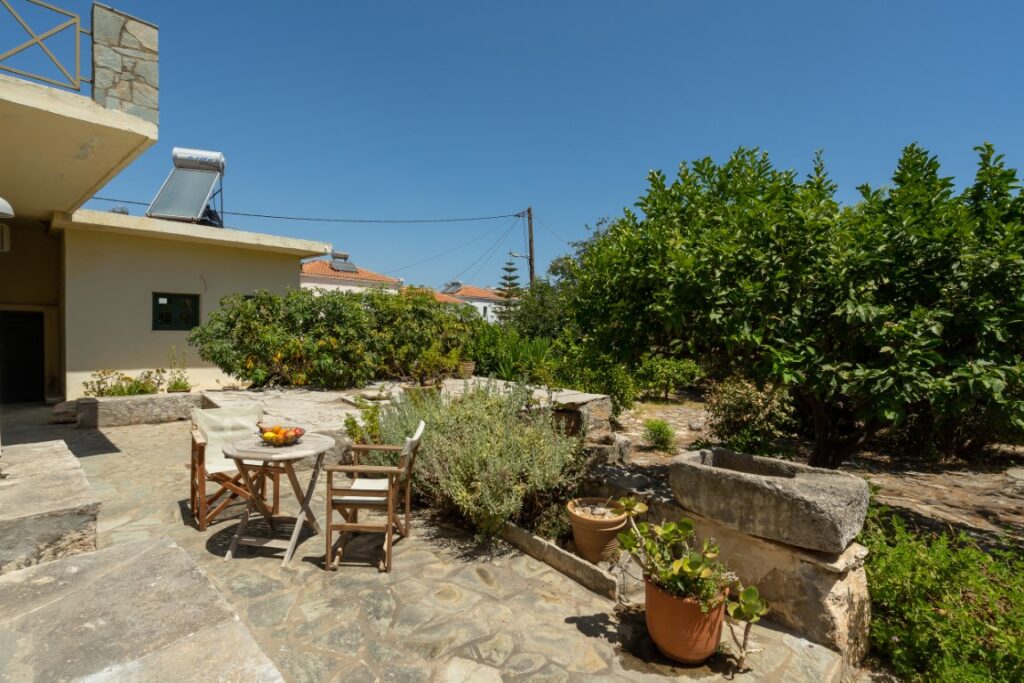 View all images
View all images
THREE PROPERTIES IN ONE IN PLAKA
Property Code: OHCI120
6
Bedrooms
718
Plot(m2)
266
House(m2)
495.000€
Price
About this property
This hidden gem in the heart of Plaka is actually 2 separate properties plus a studio. The main house was originally an olive/raki press and has been lovingly renovated in 2004 by the current owner to preserve and showcase so many original features such as the high paneled ceilings, original wooden staircase, wooden floors, and exposed stone, tastefully decorated in creams, olive greens and Cretan earth tones including artwork by a talented artist of which one piece will remain in the house.
Main house: From the courtyard, you enter into the separate kitchen with a marble sink and counters, and space for a dining table too. A door to the left takes you to the main garden and across to the second house included in the sale.
To the right of the kitchen is the lounge.
Behind the lounge is a second versatile room with a door opening to the courtyard garden, and can be used in many ways, the entrance hall, a ground floor bedroom, an office or hobby area, a cool summer lounge or cozy winter snug.
Behind this room is a large bathroom with a shower.
The original staircase takes you to the 1st floor
First Floor: the stairs lead to a beautiful hallway with 2 double bedrooms and a single bedroom.
Patio doors open to the large terrace with beautiful sea and mountain views.
Studio: from the main courtyard garden is a separate room used as an artist studio, but large enough to turn into a 4th bedroom with en suite.
Garden: the house is hidden behind tall walls and trees for complete privacy. The entry gate to the side of the off-road parking takes you to the huge front courtyard garden. Through the kitchen you enter into the main garden at the back, a stone path takes you through the easy-to-maintain bushes, flowers, and the citrus and apricot trees. There is plenty of room for a pool. A huge old sterna is still in use to collect the rainwater.
They then bought the neighbor’s house which has a newly insulated roof and air con, it has a completely separate title deed and meters for electricity but was sold with the main house.
Guest house & kitchen: Enter into the lounge which is currently used as a 3rd guest bedroom.
Two bedrooms and a large shower room are to the back.
Across from the lounge is the spacious brand-new fitted kitchen with plenty of room for a dining table to create a comfortable entertaining space.
This house shares the main garden but can easily have a private little garden area of its own.
A Side gate from the garden opens to the road for separate access.
Truly a beautiful renovation and unique to have this size with this land, views, and privacy so close to this popular village. This is ideal for an incredibly successful rental if a pool was added to become a 5 – 7 bedroom property or 3 separate units (main house with 3 beds, studio plus 2 bedroom house).
Features
- Parking
- Garden
- Storehouse
- Fireplace
- Heating
- Furnished
- Solar water heating
- Mountain view
- City View
- Energy Class: Under issunace
- Distance from Beach: 1km
- Electricity supply
- Nearby village
- Olive trees
- Quiet place
- Terrace
- Water supply
- Wood stover
Location
Need More Details?
Similar Properties
 For Sale
For Sale
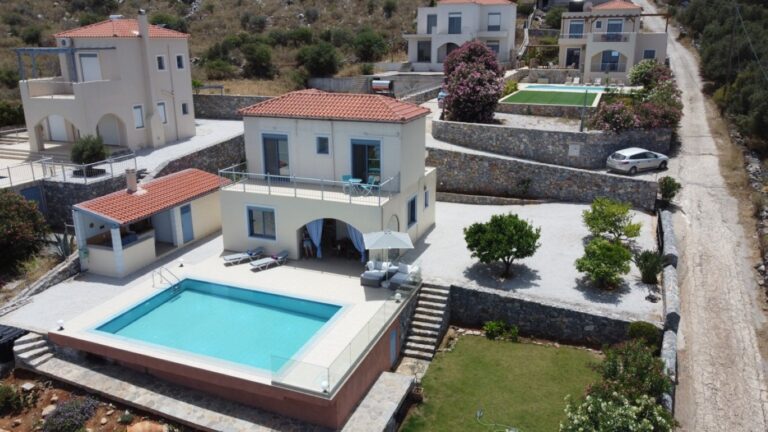 For Sale
For Sale
Code: OH417
FOR SALE A THREE BEDROOM SEA VIEW VILLA WITH A POOL IN KEFALAS
438.000€
Kefalas
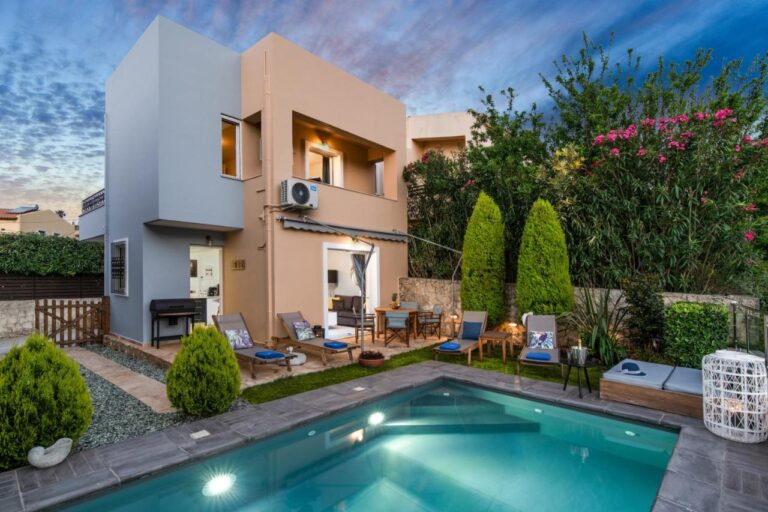 For Sale
For Sale
Code: OHCA411
FOR SALE A CHARMING HOUSE WITH EXTRAORDINARY VIEWS OF KOURNAS LAKE
320.000€
Kournas
 For Sale
For Sale
Code: OHCI403
A SWEET MAISONETTE WITH A LARGE TERRACE FOR SALE IN ALMYRIDA
299.000€
Almyrida
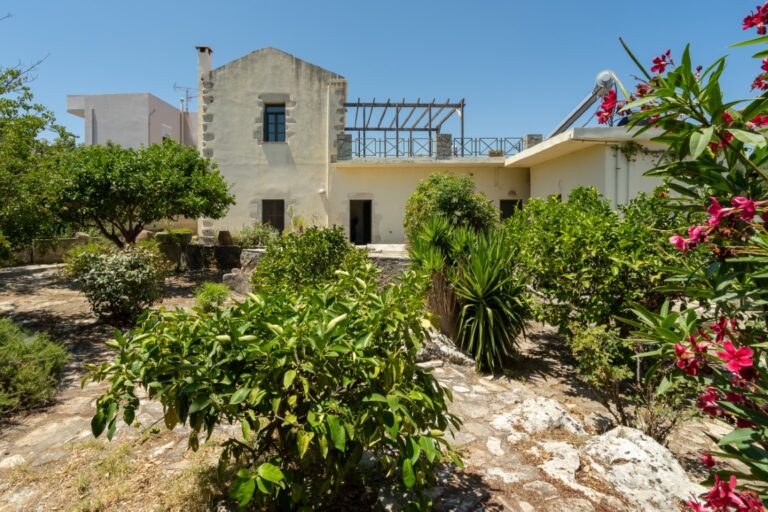
THREE PROPERTIES IN ONE IN PLAKA
Property Code: CEOHCI120
6
Bedrooms
718
Plot(m2)
266
House(m2)
495.000
Price(€)
About this property
This hidden gem in the heart of Plaka is actually 2 separate properties plus a studio. The main house was originally an olive/raki press and has been lovingly renovated in 2004 by the current owner to preserve and showcase so many original features such as the high paneled ceilings, original wooden staircase, wooden floors, and exposed stone, tastefully decorated in creams, olive greens and Cretan earth tones including artwork by a talented artist of which one piece will remain in the house.
Main house: From the courtyard, you enter into the separate kitchen with a marble sink and counters, and space for a dining table too. A door to the left takes you to the main garden and across to the second house included in the sale.
To the right of the kitchen is the lounge.
Behind the lounge is a second versatile room with a door opening to the courtyard garden, and can be used in many ways, the entrance hall, a ground floor bedroom, an office or hobby area, a cool summer lounge or cozy winter snug.
Behind this room is a large bathroom with a shower.
The original staircase takes you to the 1st floor
First Floor: the stairs lead to a beautiful hallway with 2 double bedrooms and a single bedroom.
Patio doors open to the large terrace with beautiful sea and mountain views.
Studio: from the main courtyard garden is a separate room used as an artist studio, but large enough to turn into a 4th bedroom with en suite.
Garden: the house is hidden behind tall walls and trees for complete privacy. The entry gate to the side of the off-road parking takes you to the huge front courtyard garden. Through the kitchen you enter into the main garden at the back, a stone path takes you through the easy-to-maintain bushes, flowers, and the citrus and apricot trees. There is plenty of room for a pool. A huge old sterna is still in use to collect the rainwater.
They then bought the neighbor’s house which has a newly insulated roof and air con, it has a completely separate title deed and meters for electricity but was sold with the main house.
Guest house & kitchen: Enter into the lounge which is currently used as a 3rd guest bedroom.
Two bedrooms and a large shower room are to the back.
Across from the lounge is the spacious brand-new fitted kitchen with plenty of room for a dining table to create a comfortable entertaining space.
This house shares the main garden but can easily have a private little garden area of its own.
A Side gate from the garden opens to the road for separate access.
Truly a beautiful renovation and unique to have this size with this land, views, and privacy so close to this popular village. This is ideal for an incredibly successful rental if a pool was added to become a 5 – 7 bedroom property or 3 separate units (main house with 3 beds, studio plus 2 bedroom house).
Features
- Parking
- Garden
- Storehouse
- Fireplace
- Heating
- Furnished
- Solar water heating
- Mountain view
- City View
- Energy Class: Under issunace
- Distance from Beach: 1km
- Electricity supply
- Nearby village
- Olive trees
- Quiet place
- Terrace
- Water supply
- Wood stover
