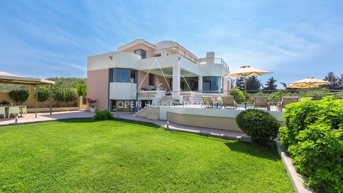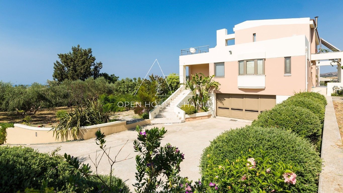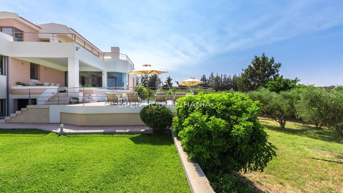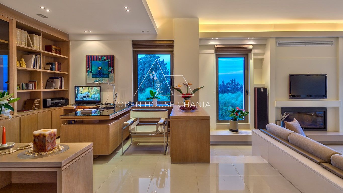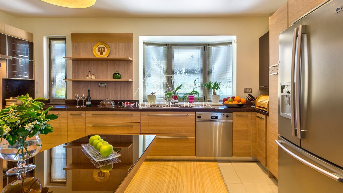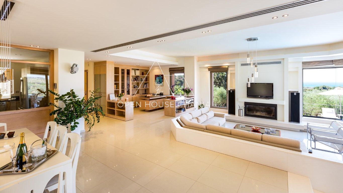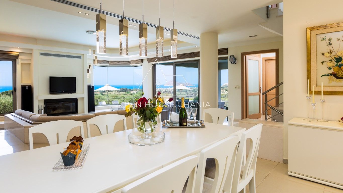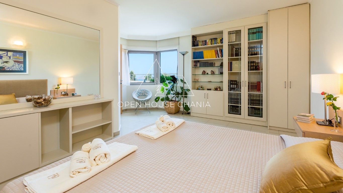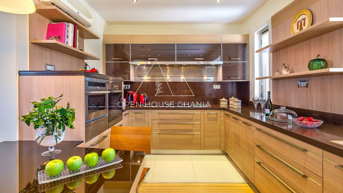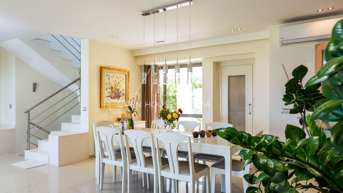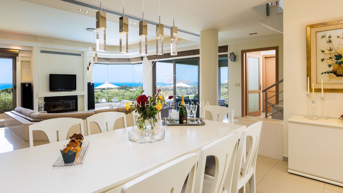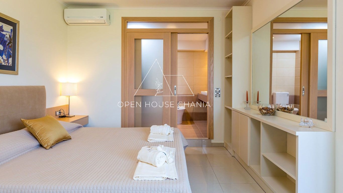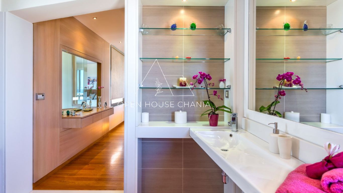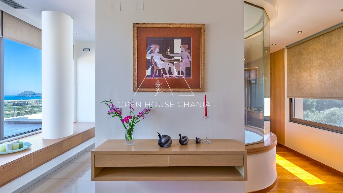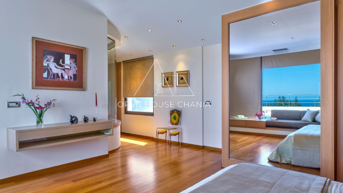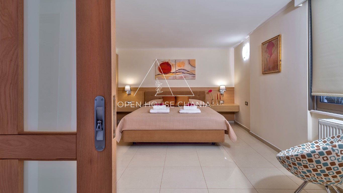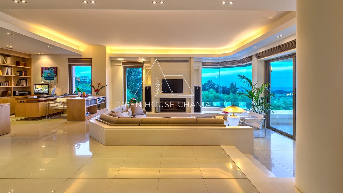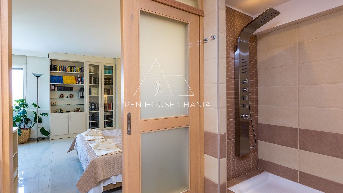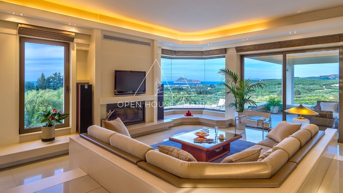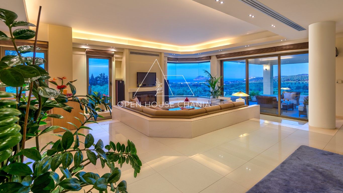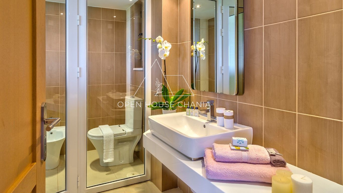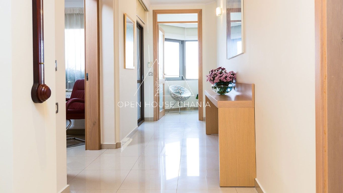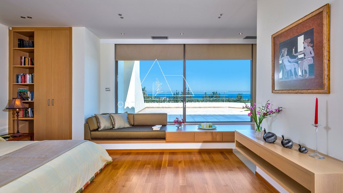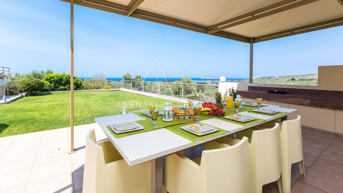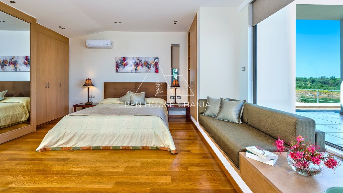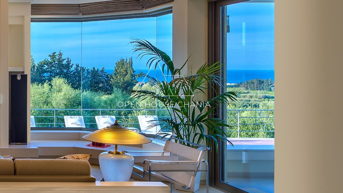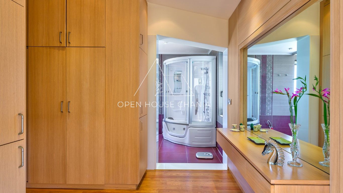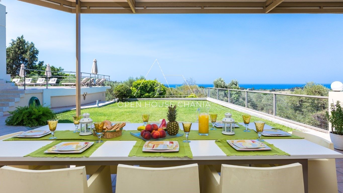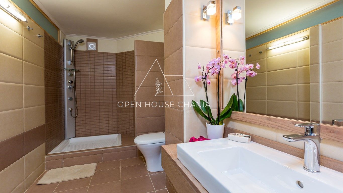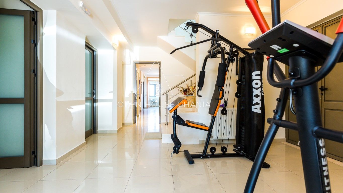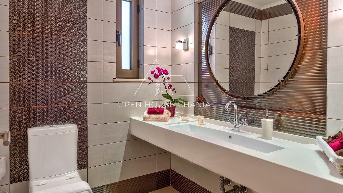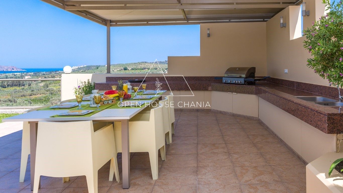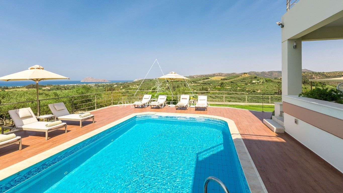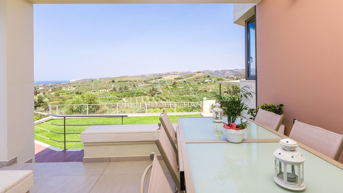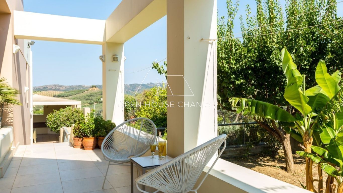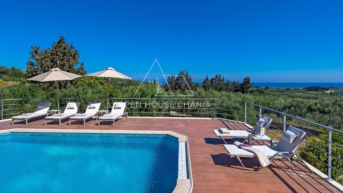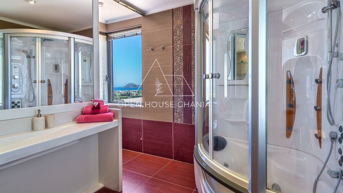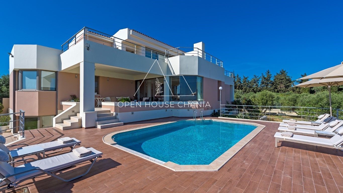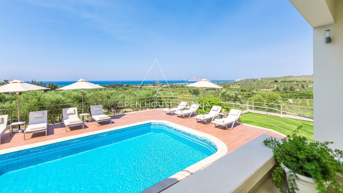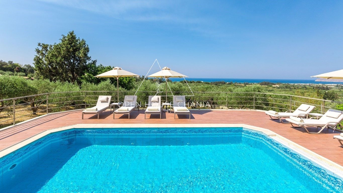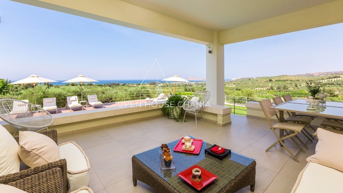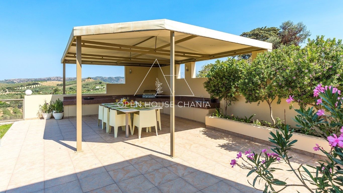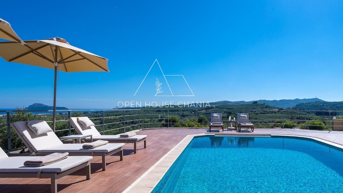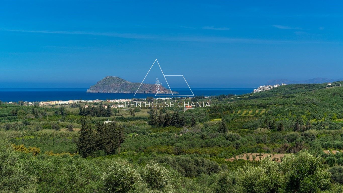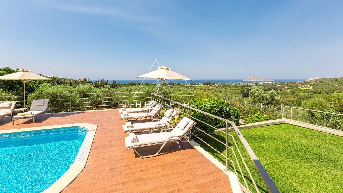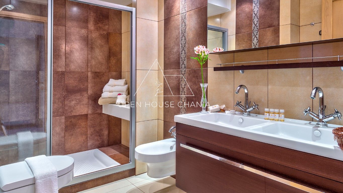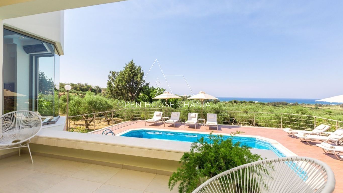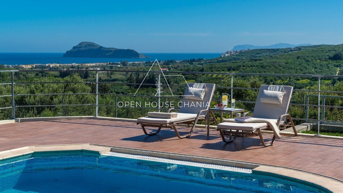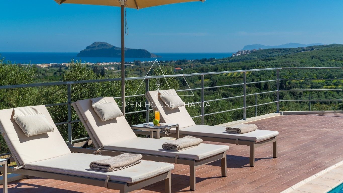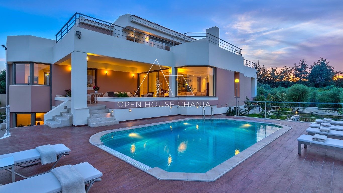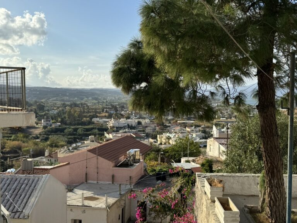 For Sale
For Sale
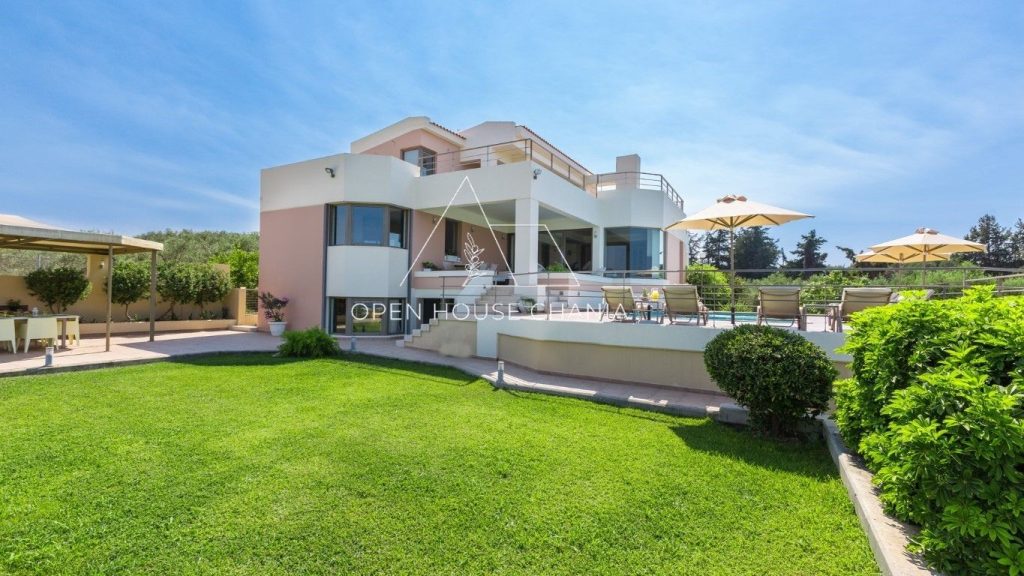 For Sale
For Sale
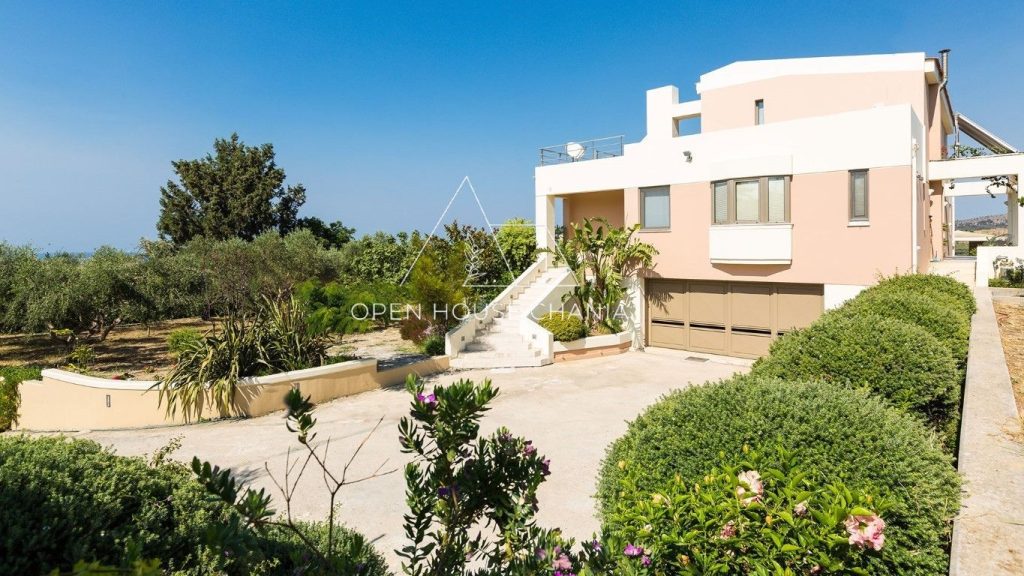 For Sale
For Sale
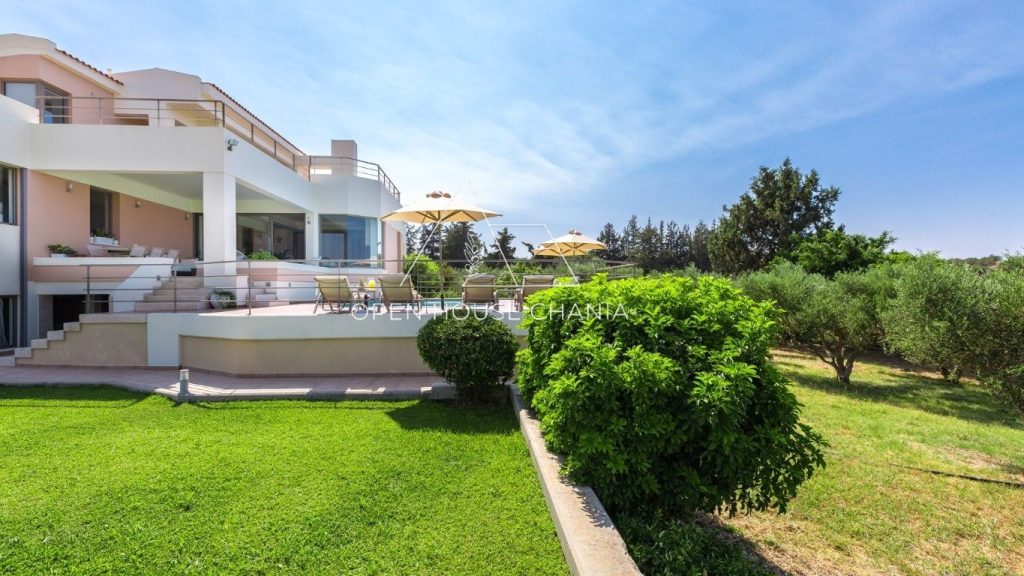 For Sale
For Sale
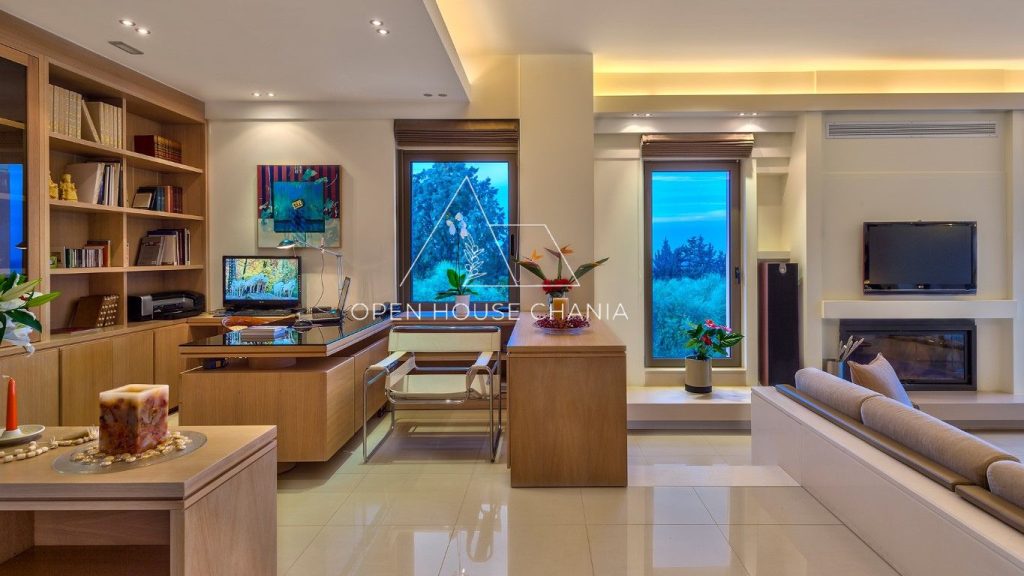 For Sale
For Sale
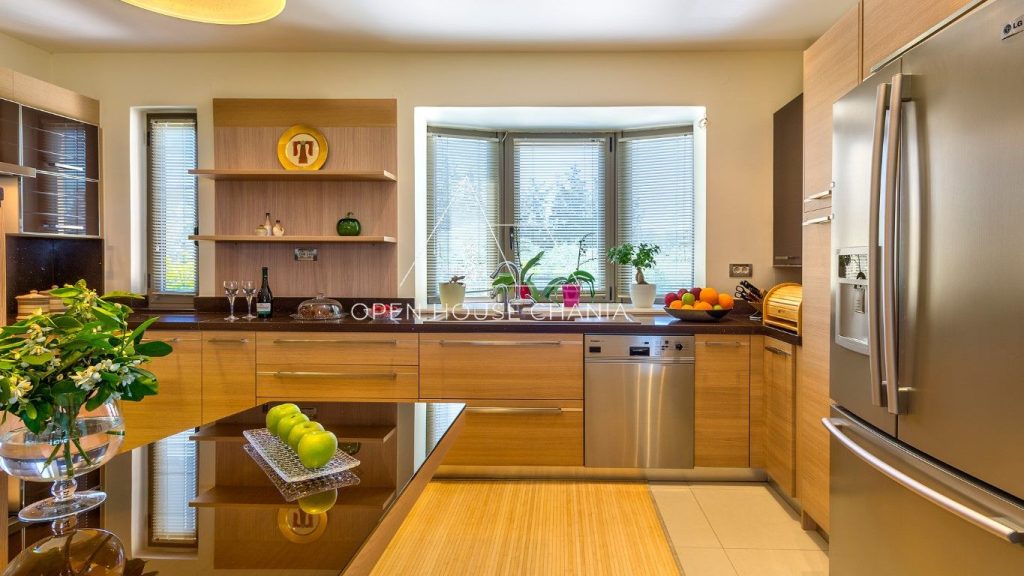 For Sale
For Sale
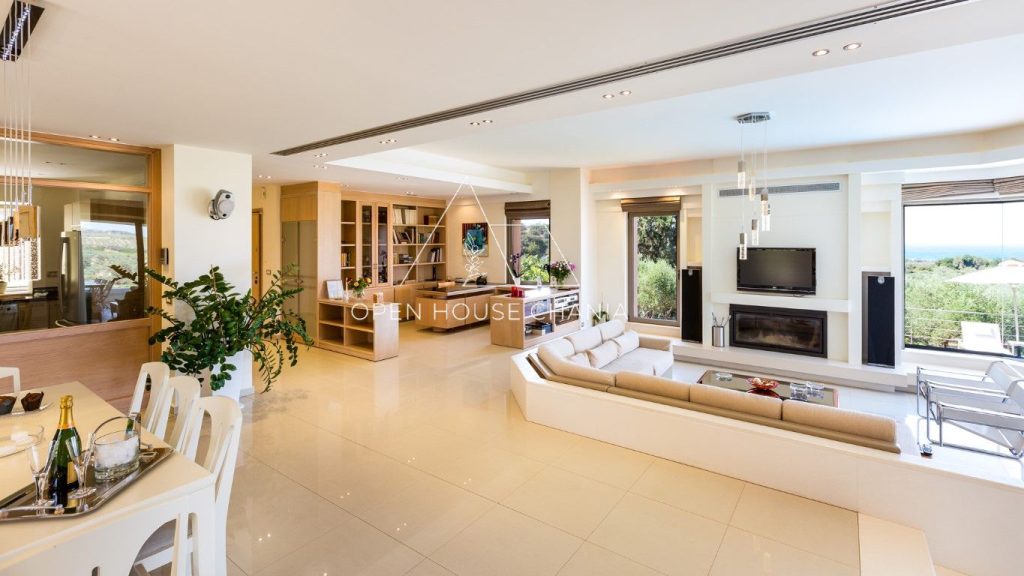 For Sale
For Sale
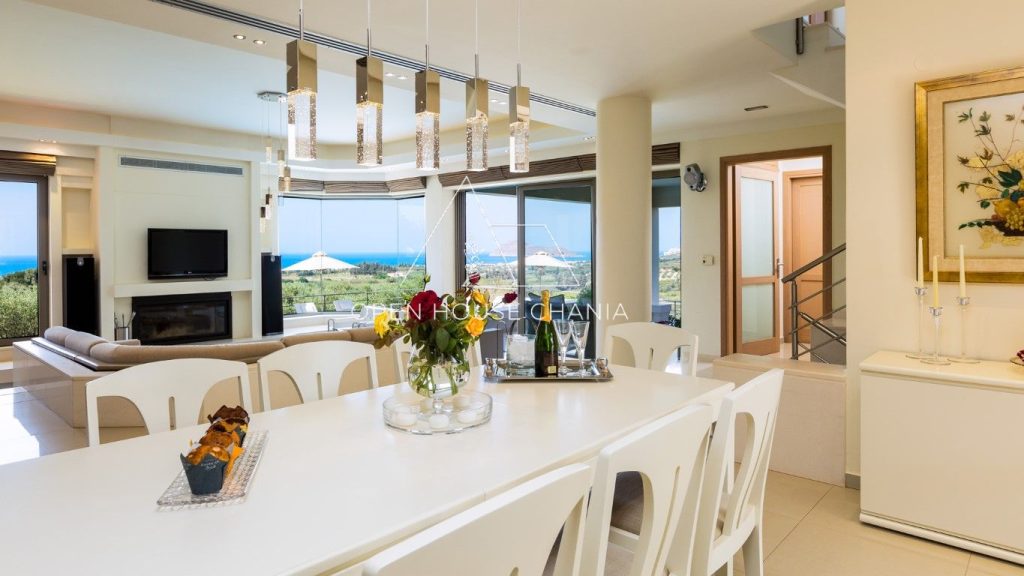 For Sale
For Sale
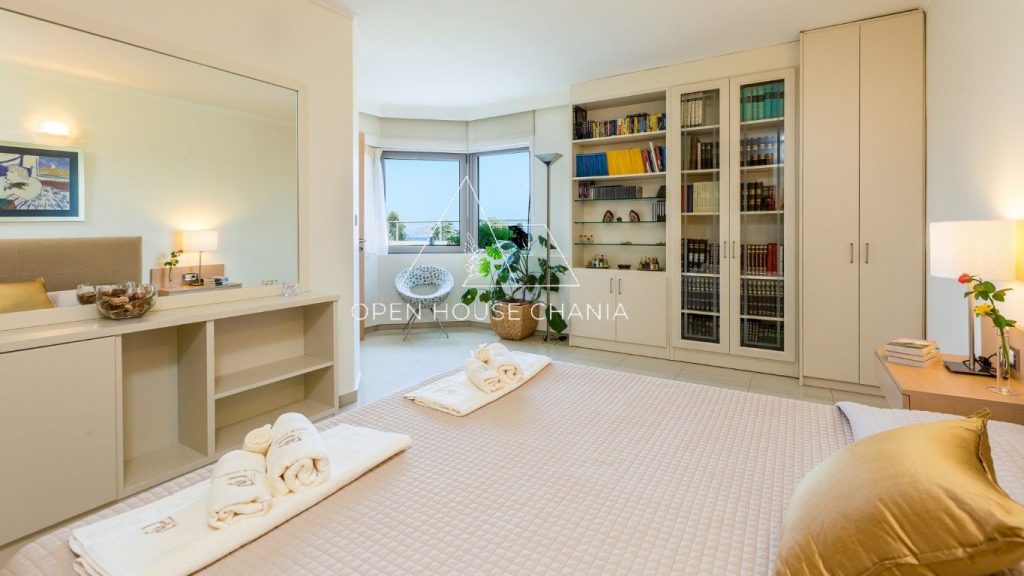 For Sale
For Sale
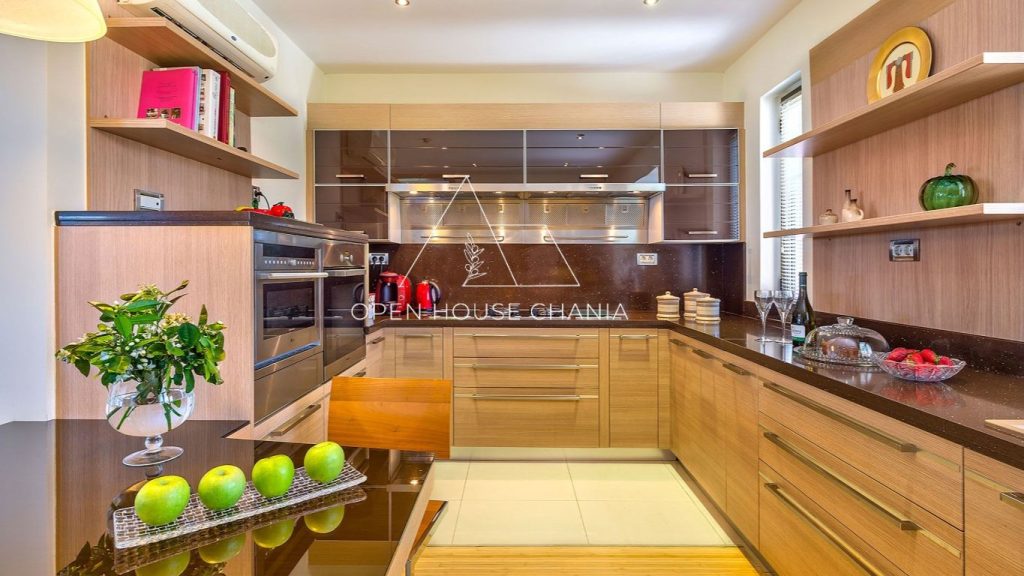 For Sale
For Sale
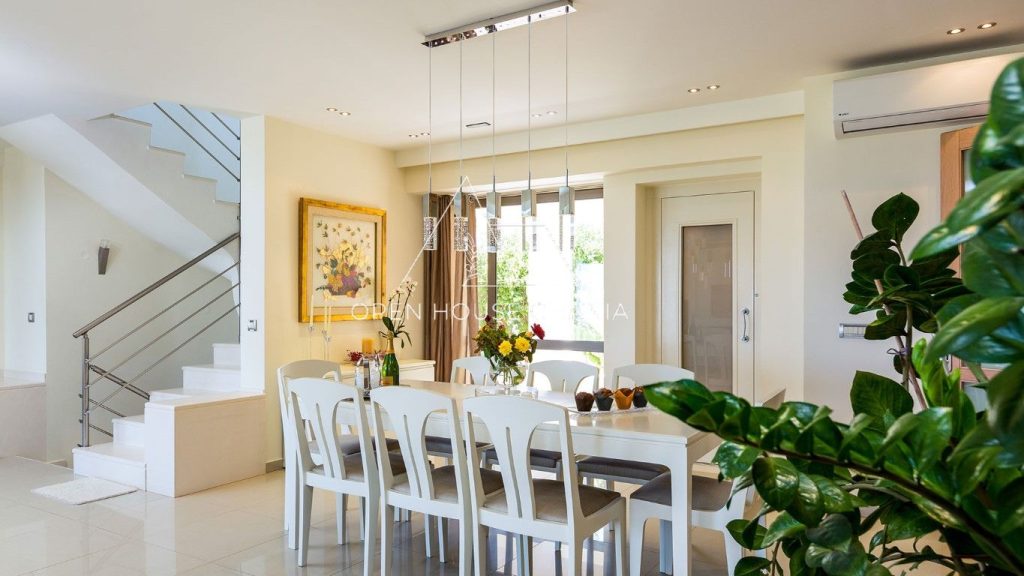 For Sale
For Sale
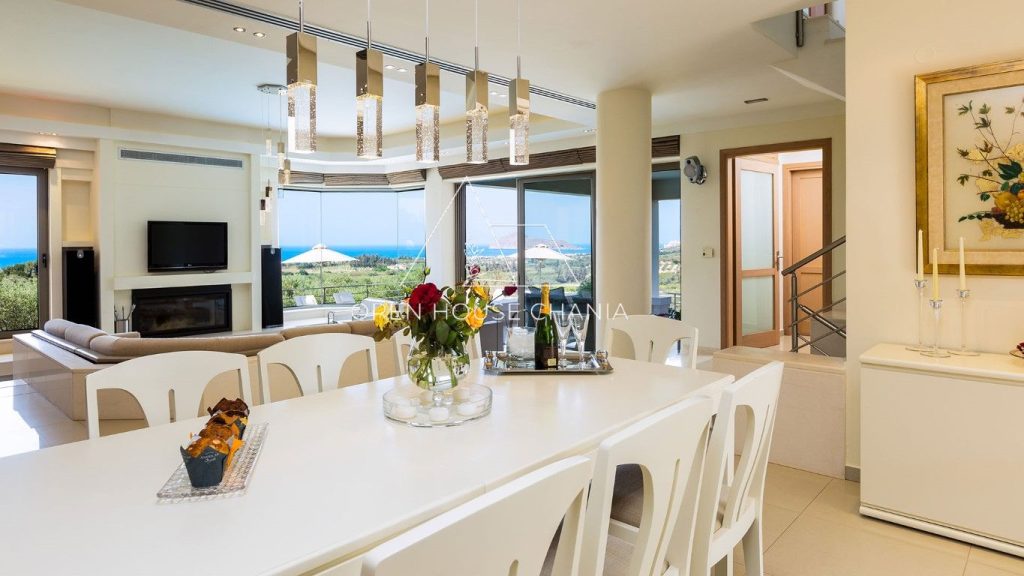 For Sale
For Sale
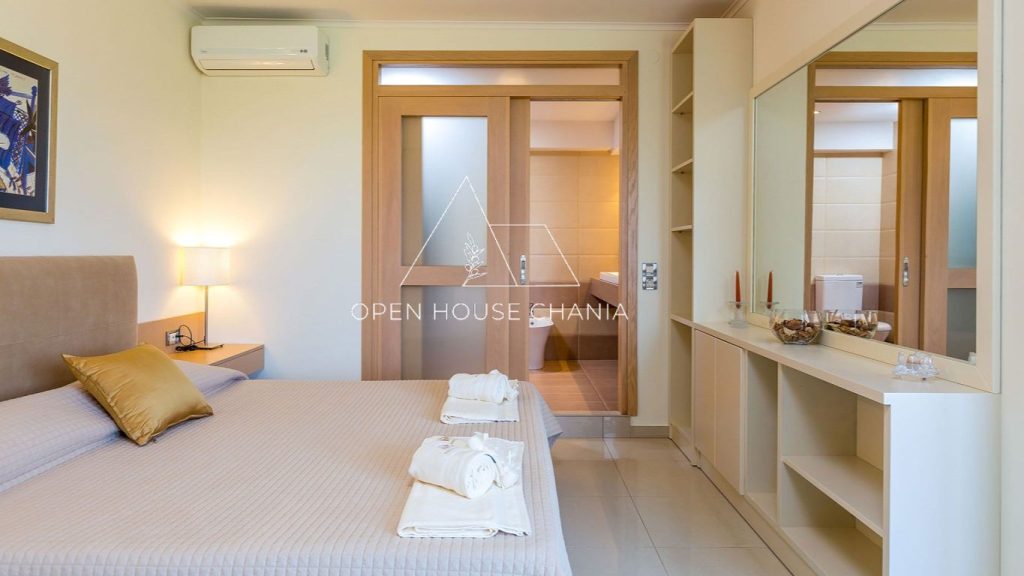 For Sale
For Sale
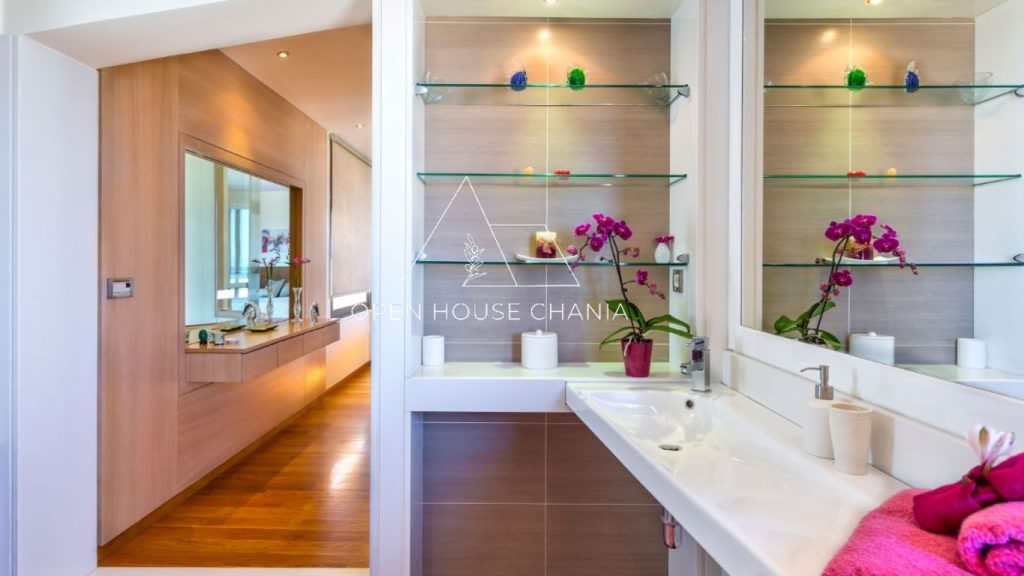 For Sale
For Sale
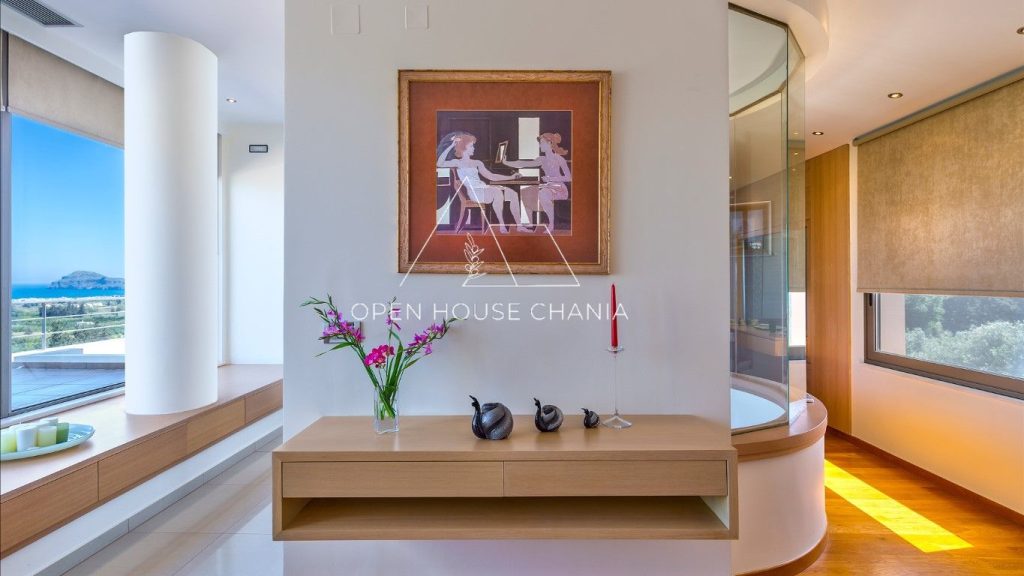 For Sale
For Sale
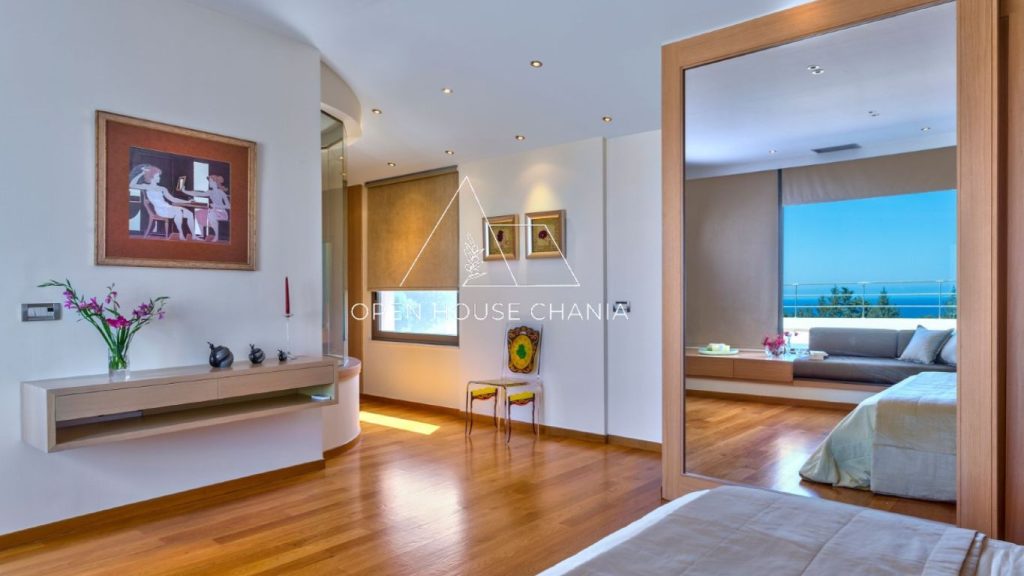 For Sale
For Sale
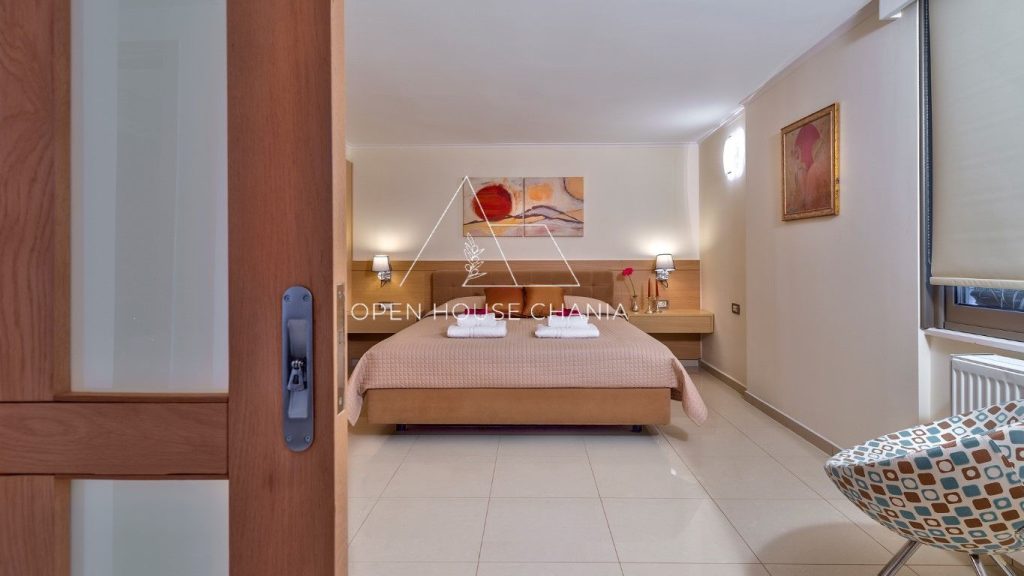 For Sale
For Sale
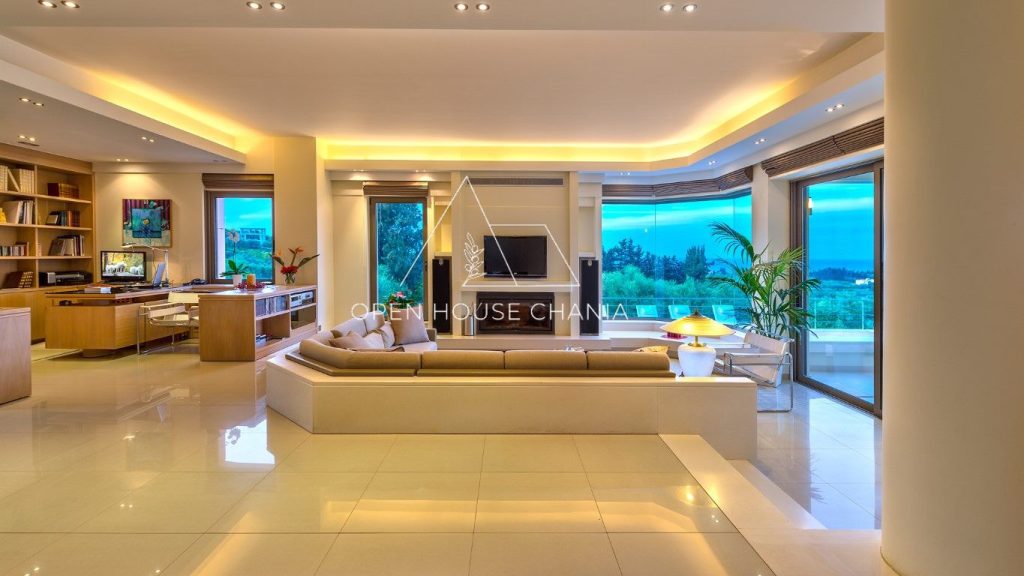 For Sale
For Sale
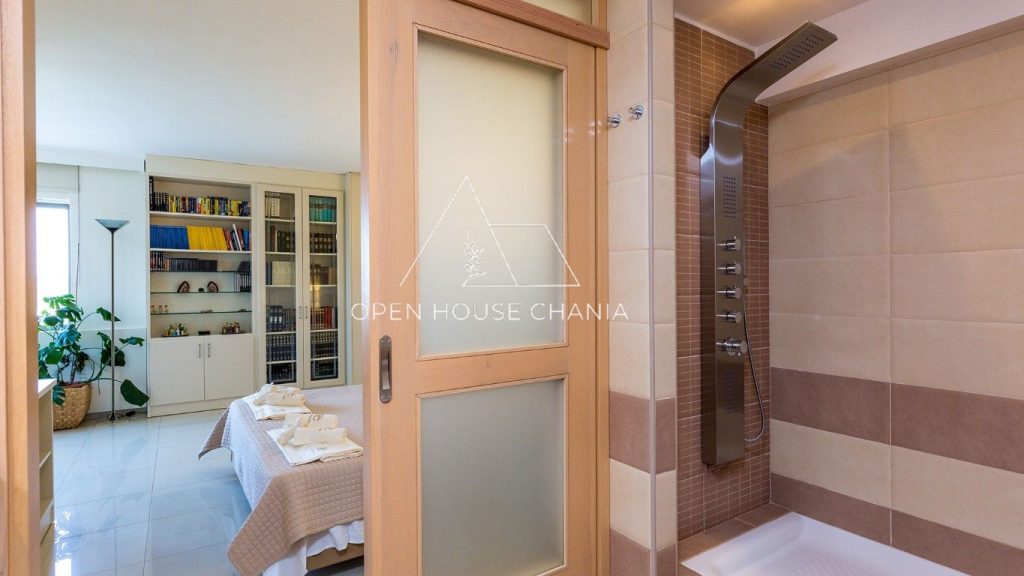 For Sale
For Sale
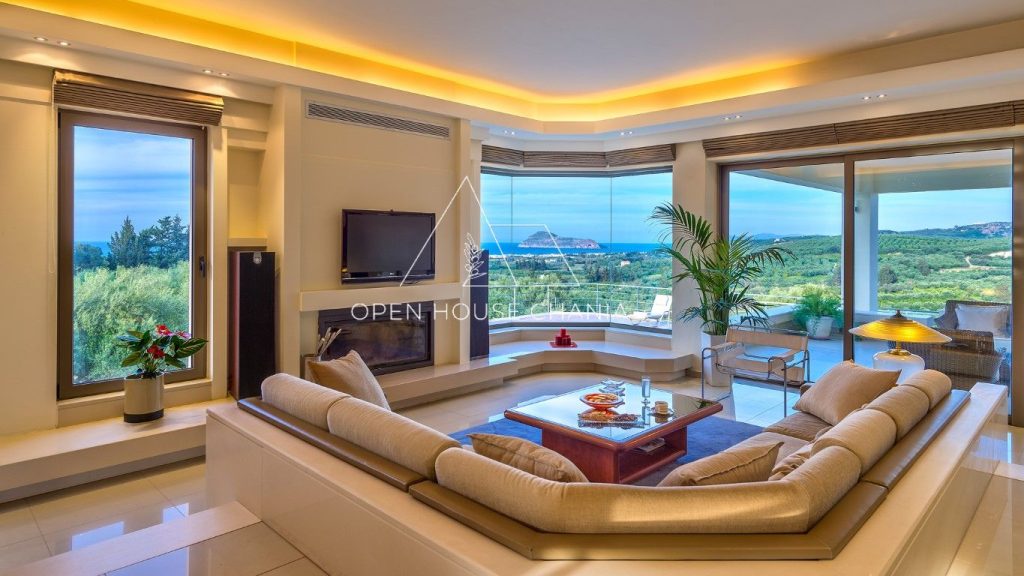 For Sale
For Sale
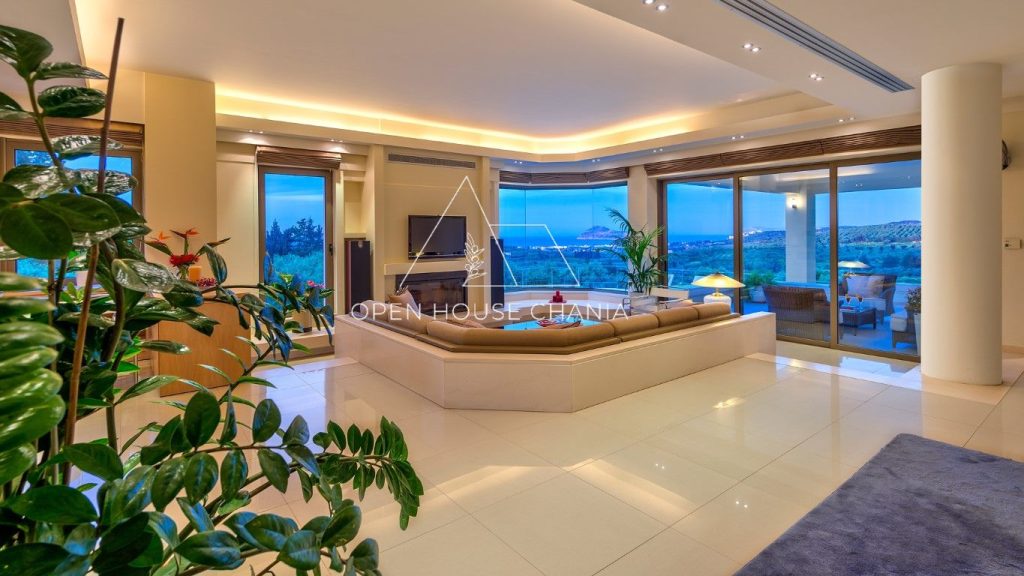 For Sale
For Sale
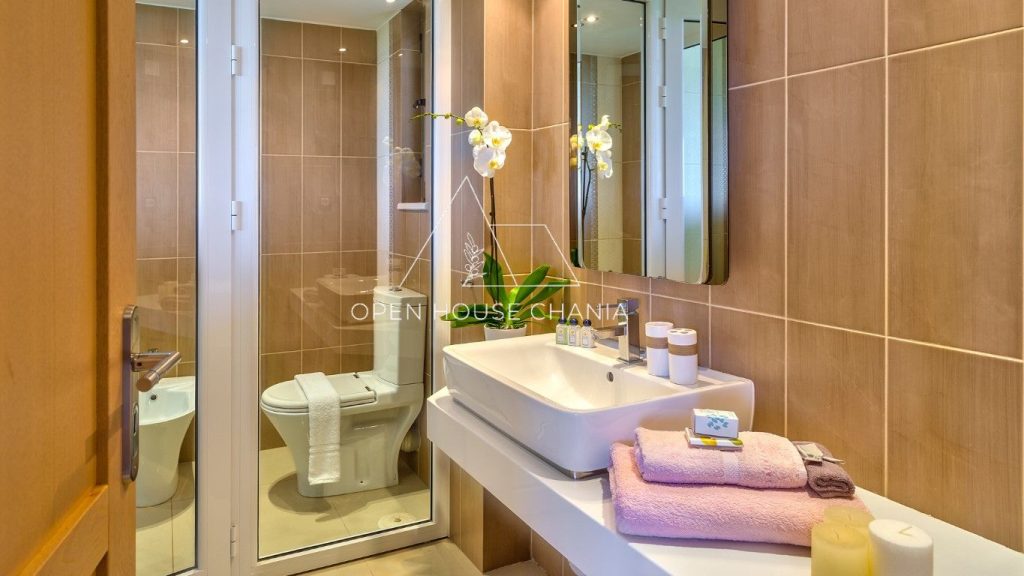 For Sale
For Sale
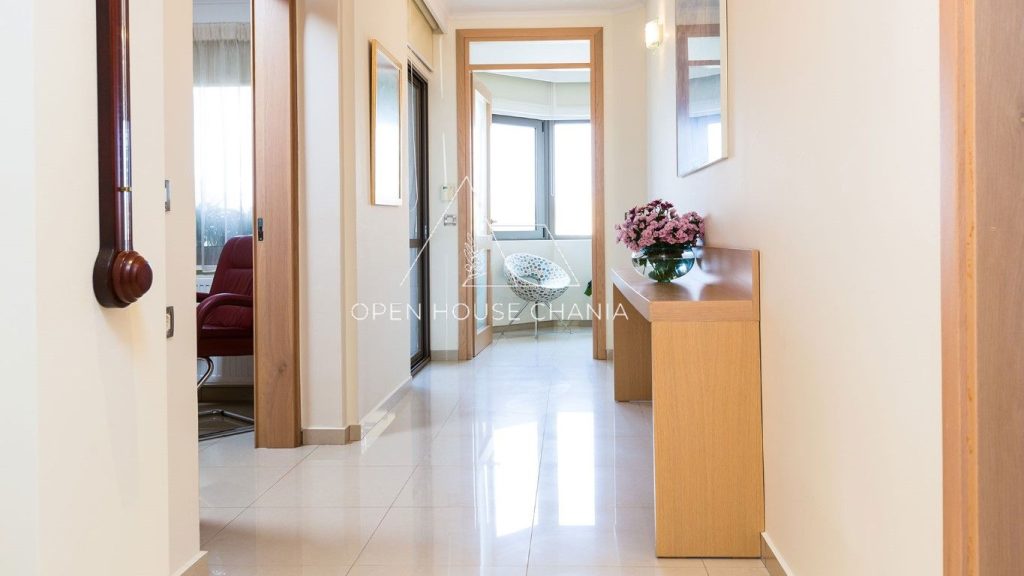 For Sale
For Sale
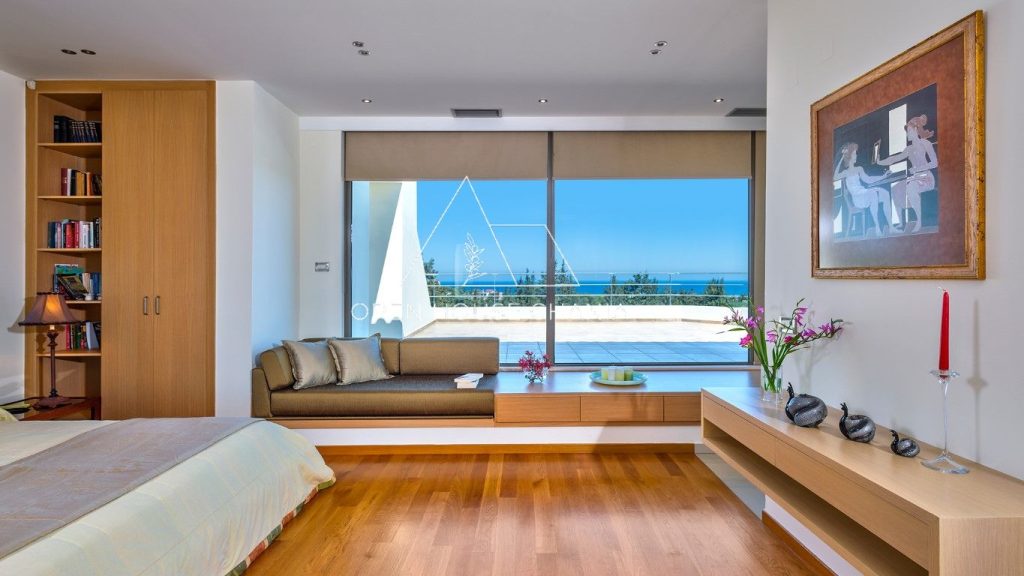 For Sale
For Sale
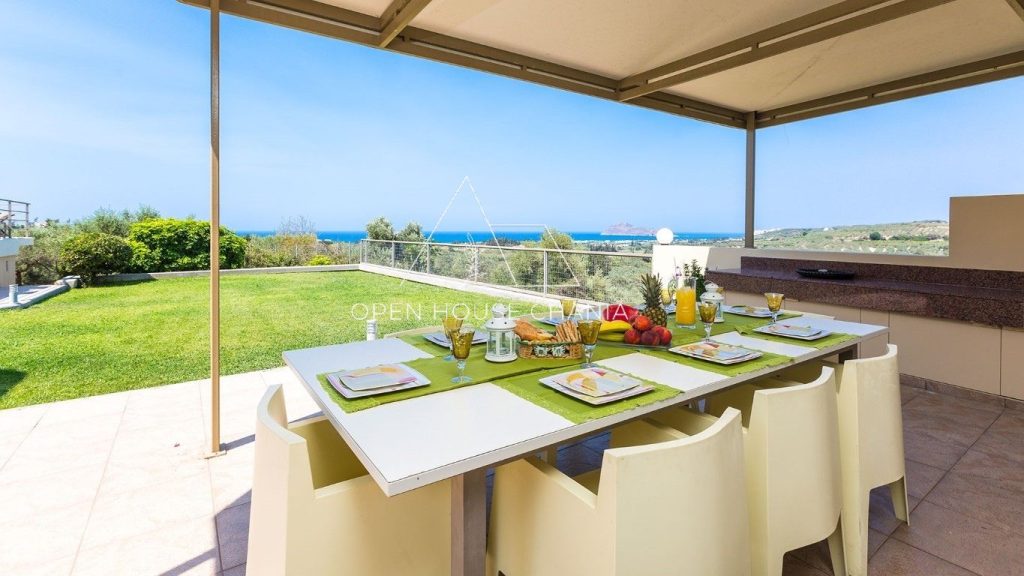 For Sale
For Sale
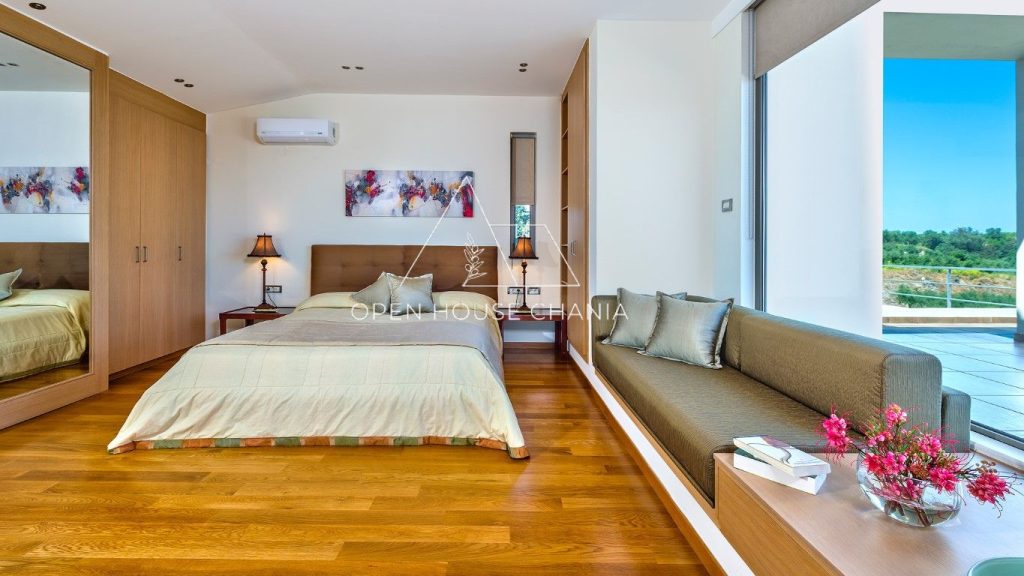 For Sale
For Sale
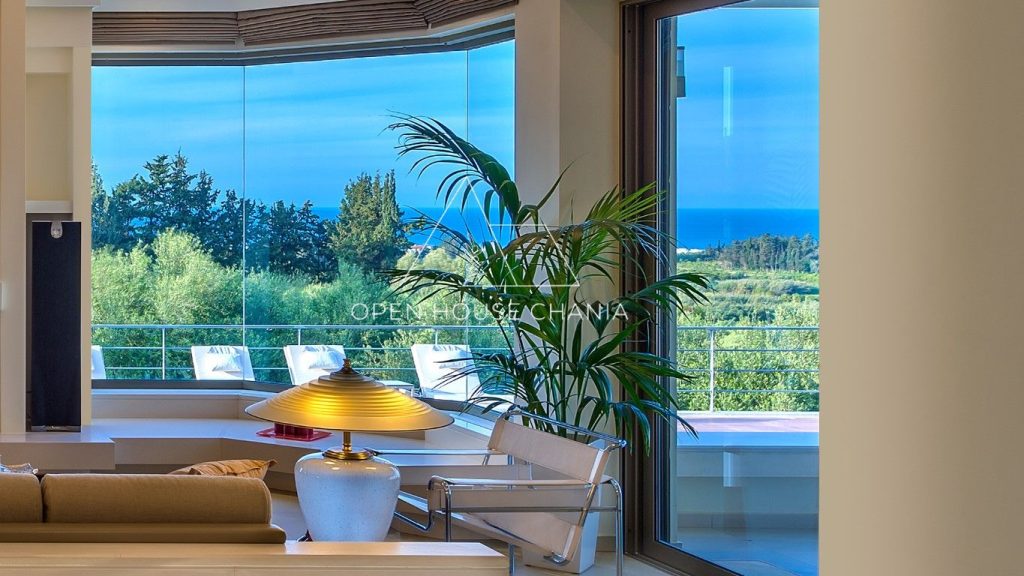 For Sale
For Sale
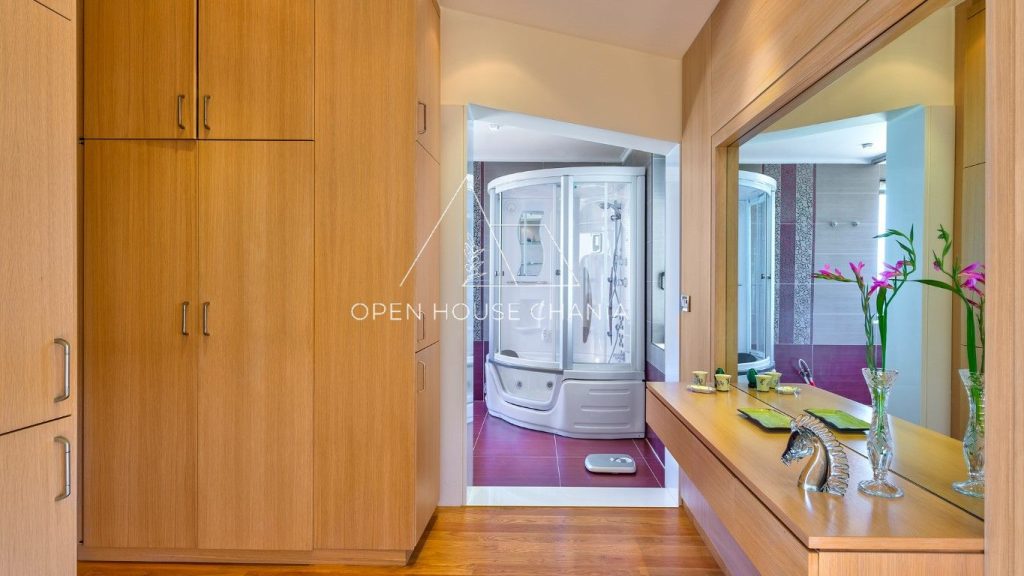 For Sale
For Sale
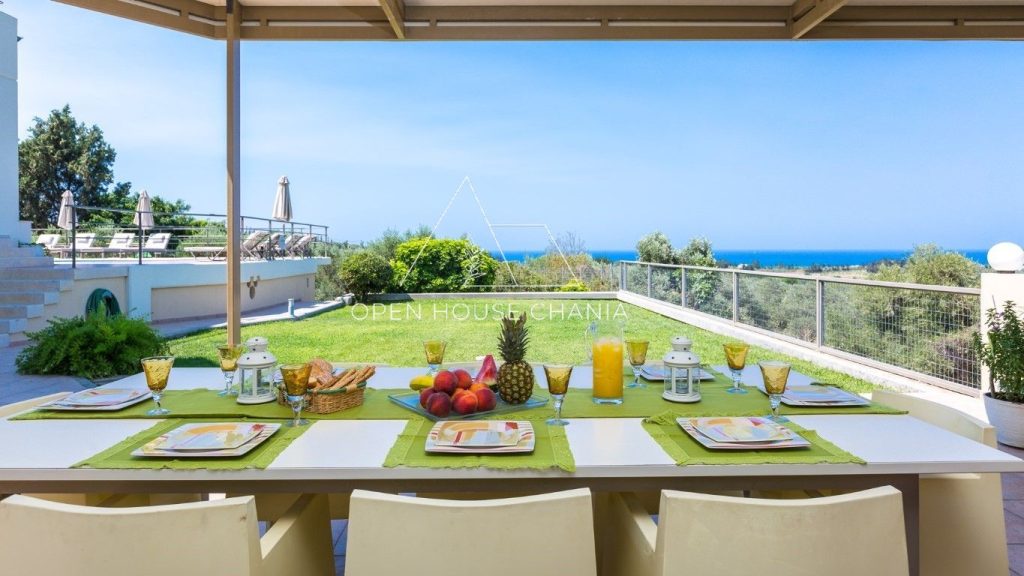 For Sale
For Sale
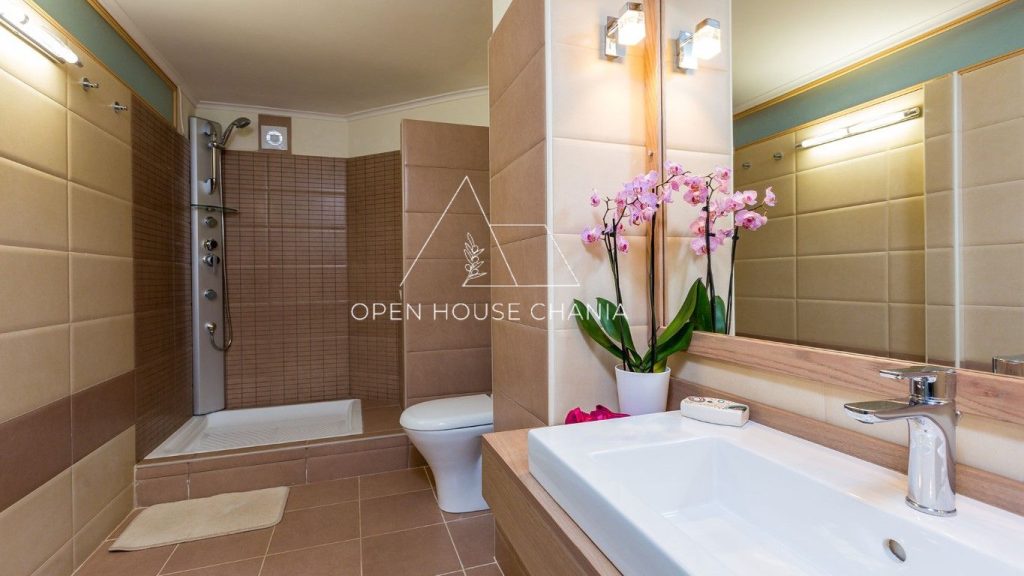 For Sale
For Sale
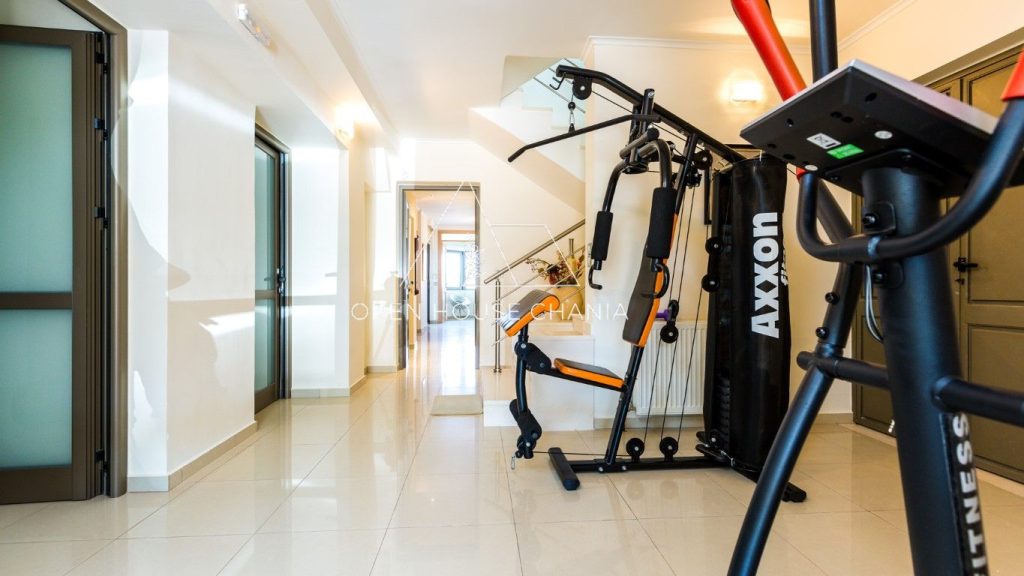 For Sale
For Sale
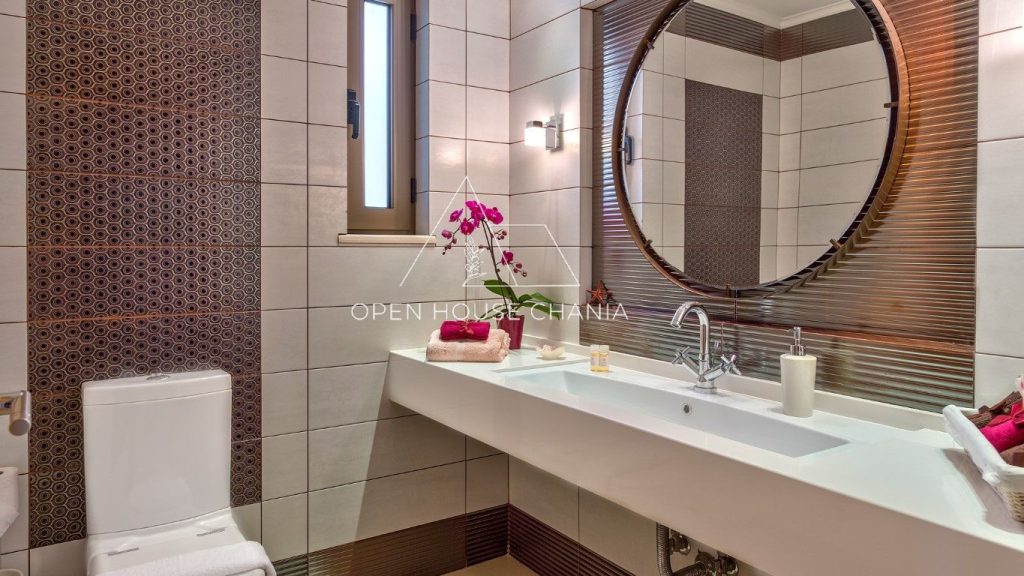 For Sale
For Sale
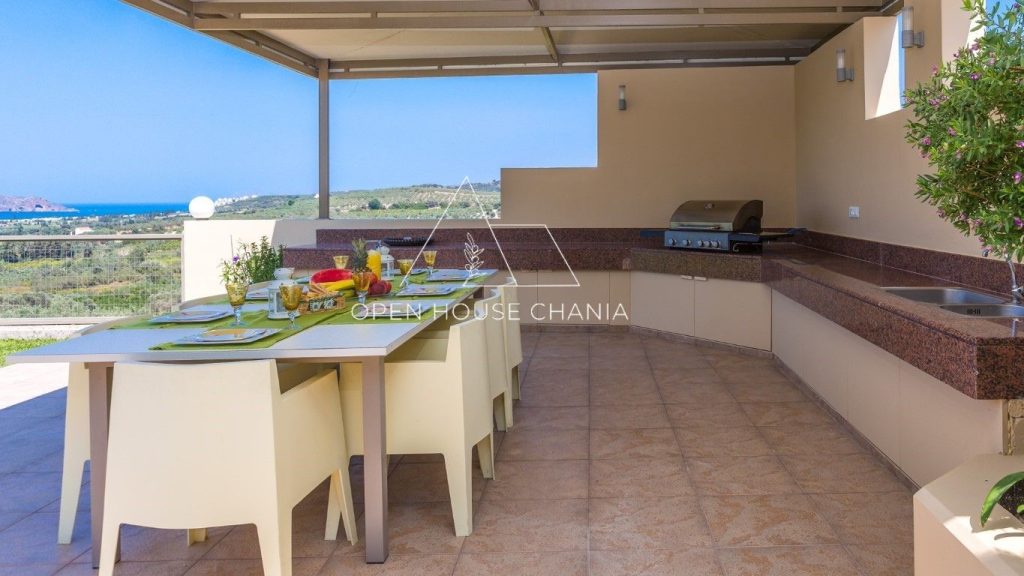 For Sale
For Sale
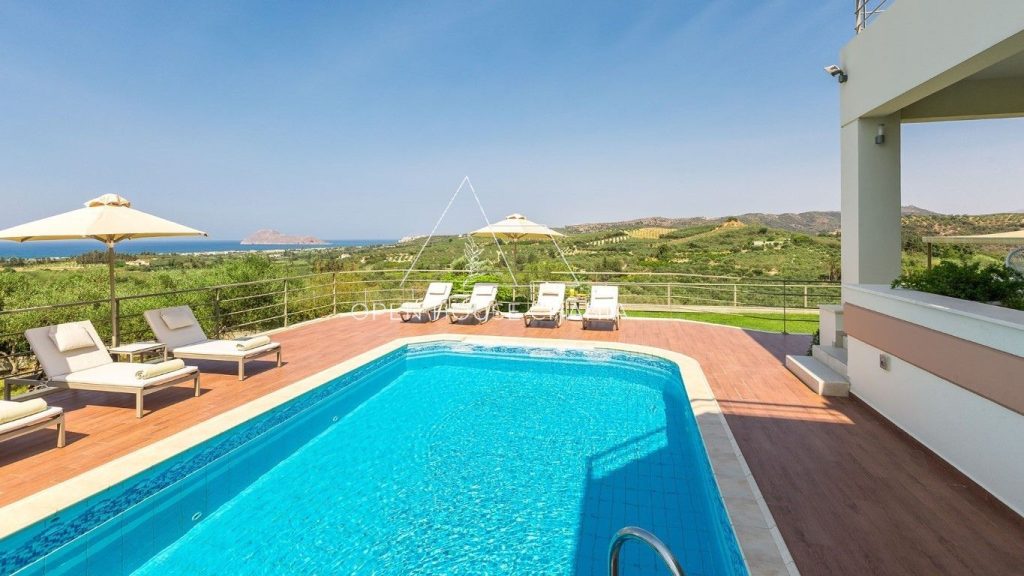 For Sale
For Sale
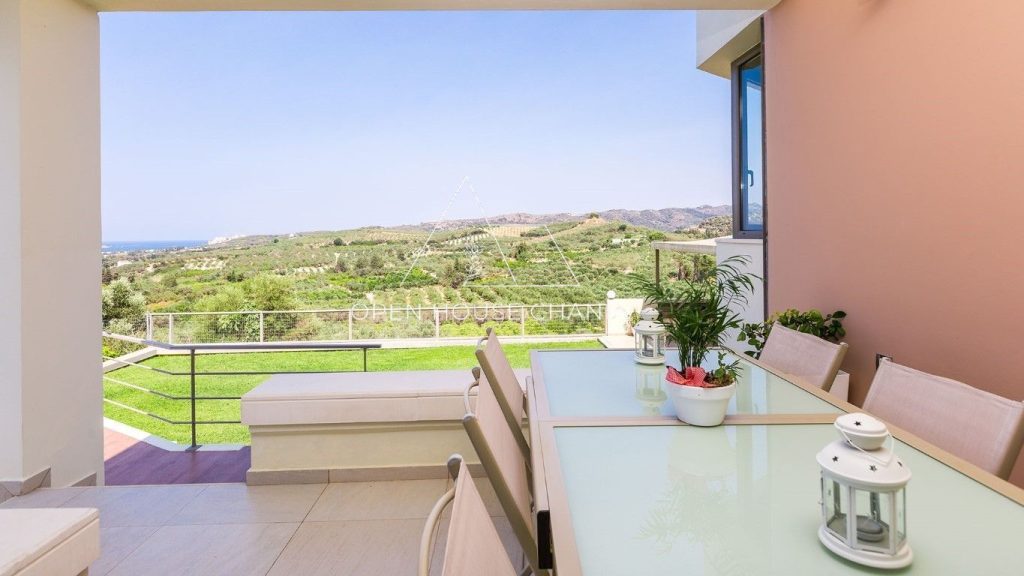 For Sale
For Sale
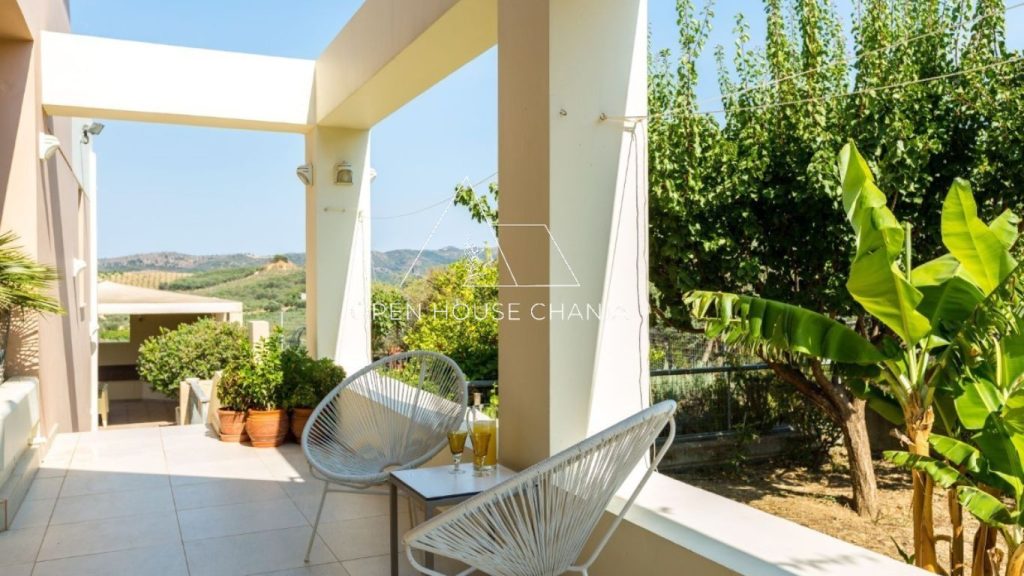 For Sale
For Sale
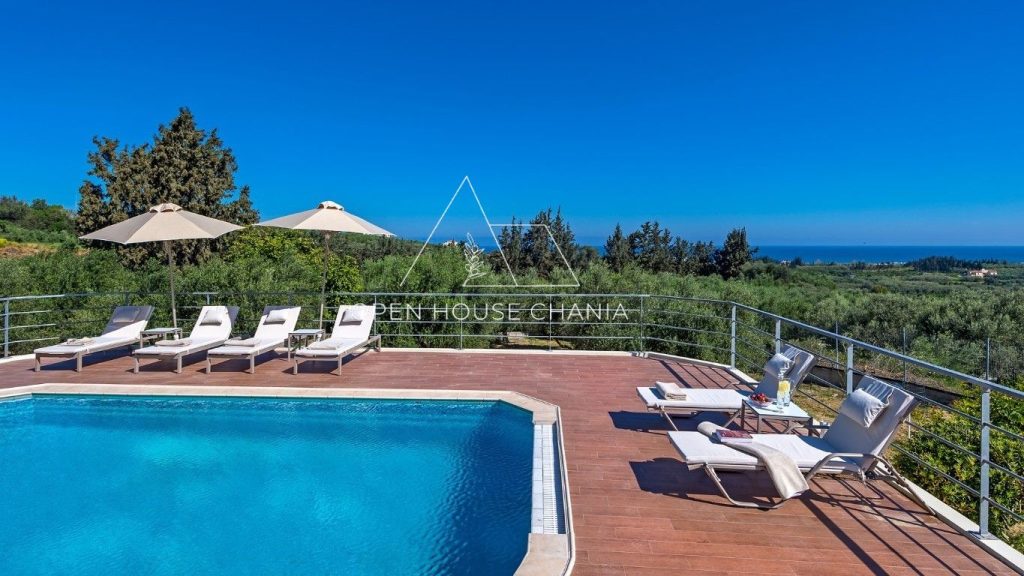 For Sale
For Sale
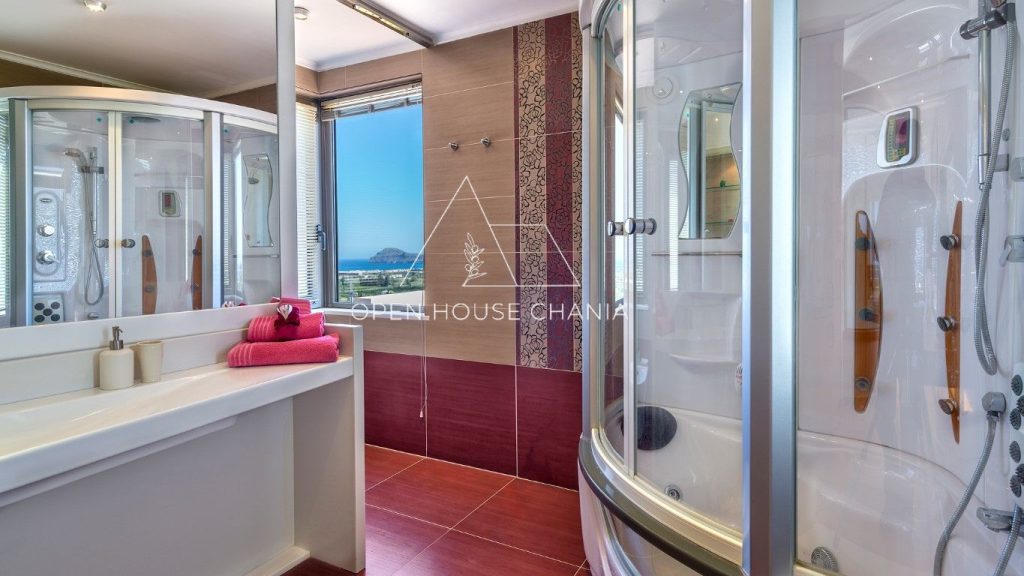 For Sale
For Sale
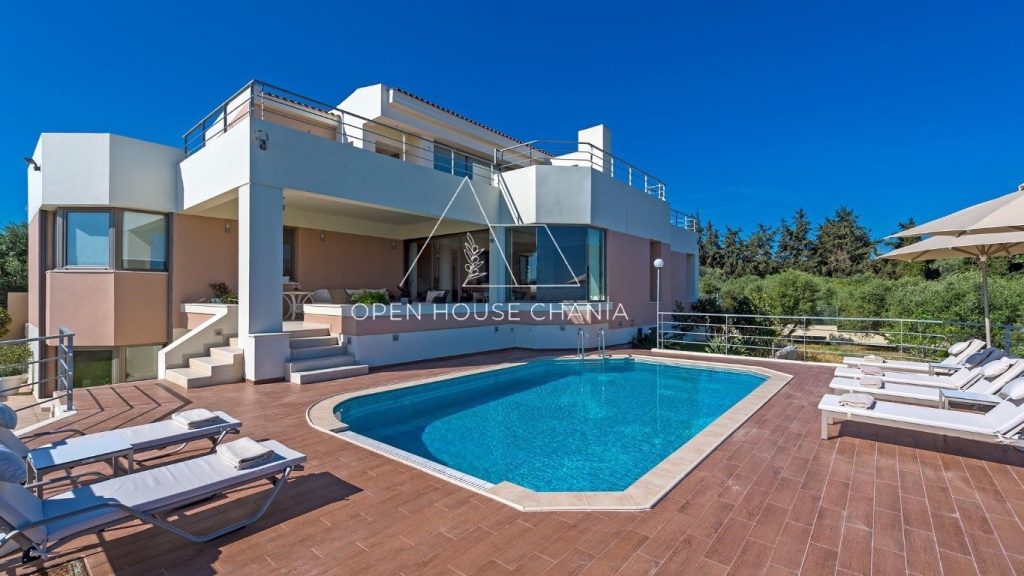 For Sale
For Sale
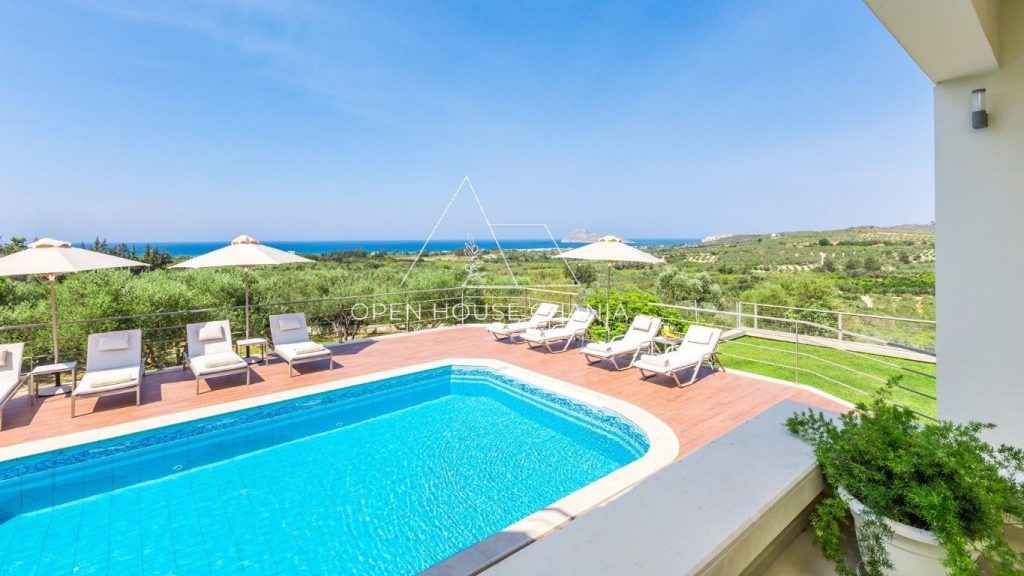 For Sale
For Sale
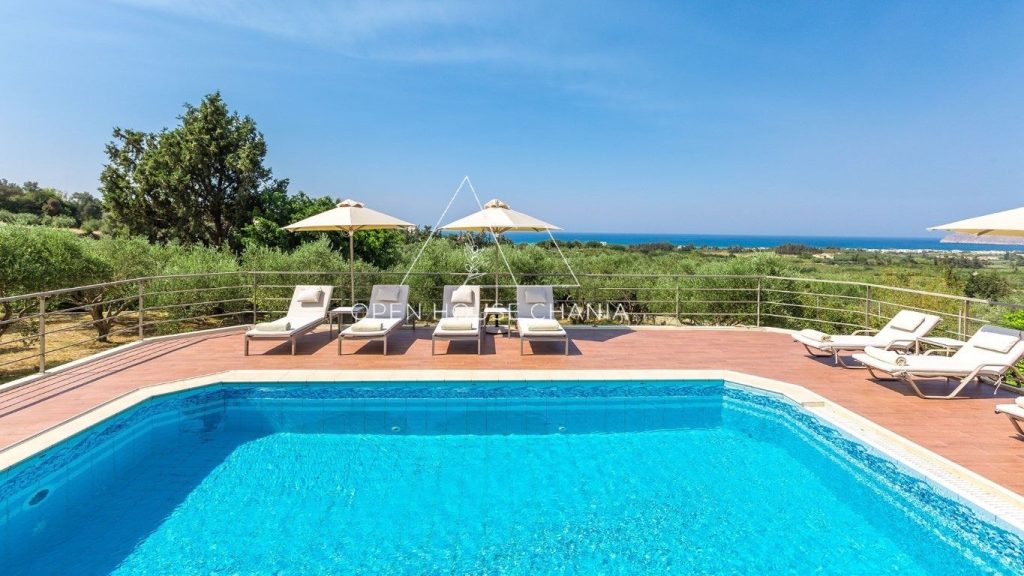 For Sale
For Sale
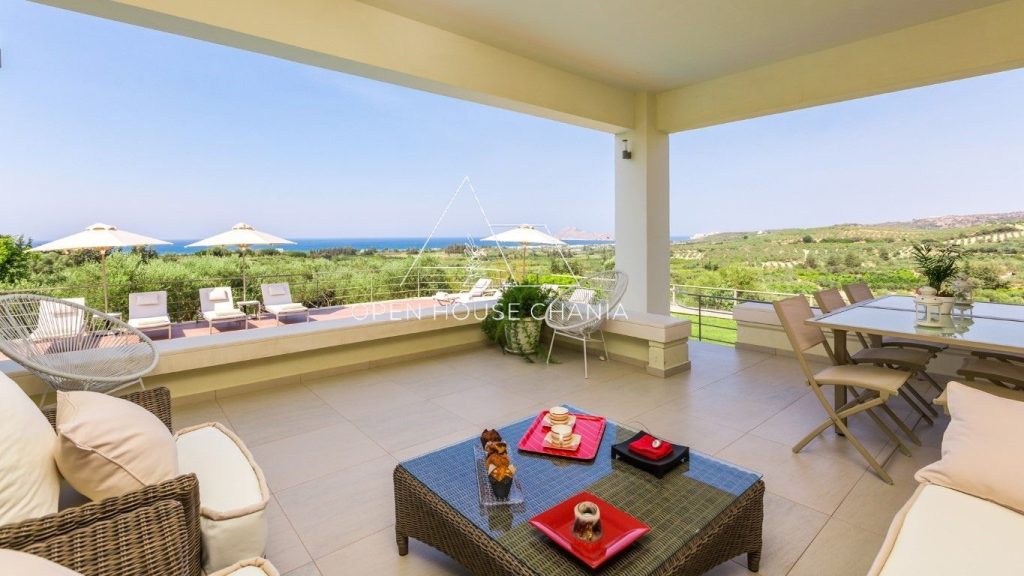 For Sale
For Sale
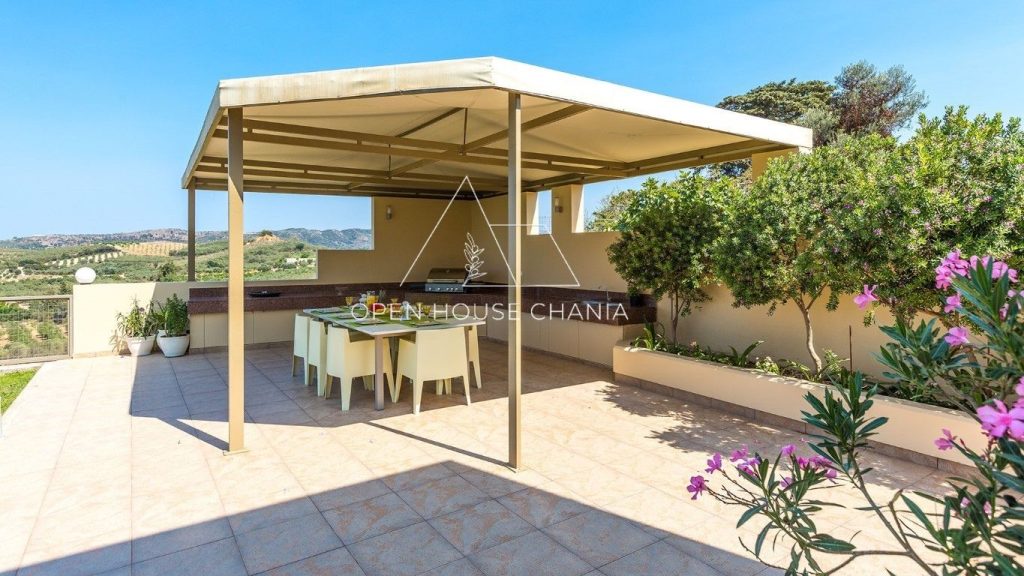 For Sale
For Sale
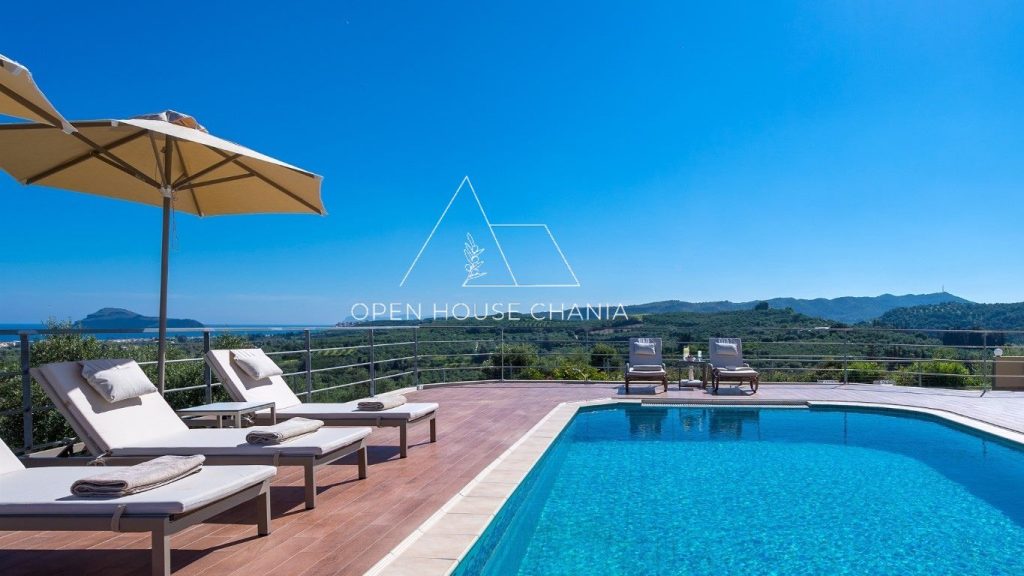 For Sale
For Sale
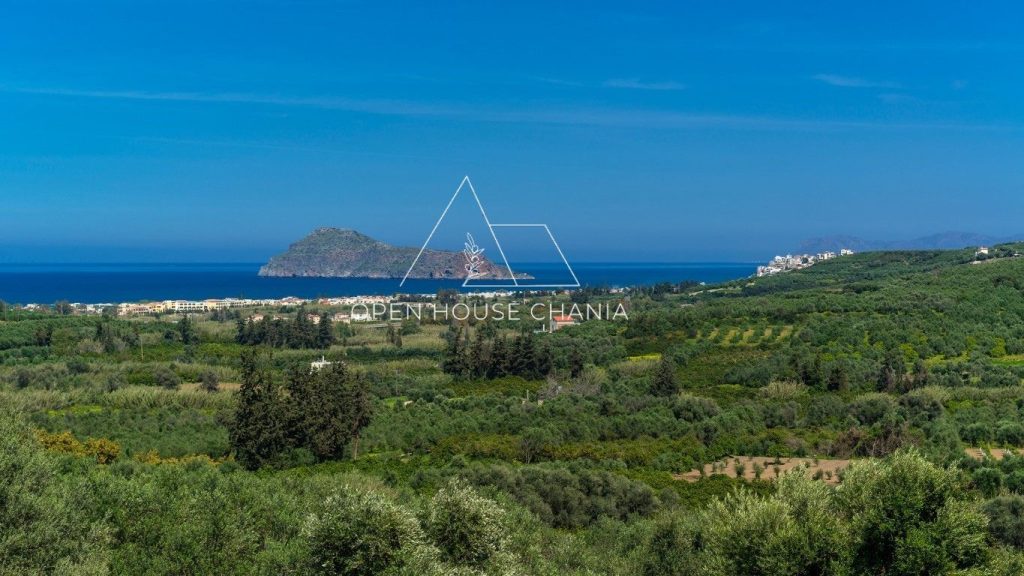 For Sale
For Sale
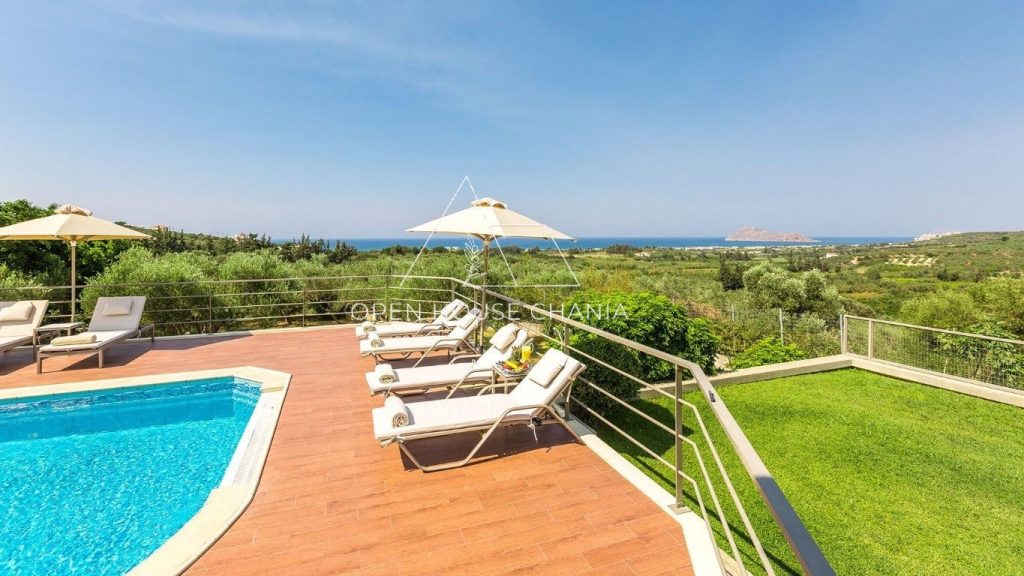 For Sale
For Sale
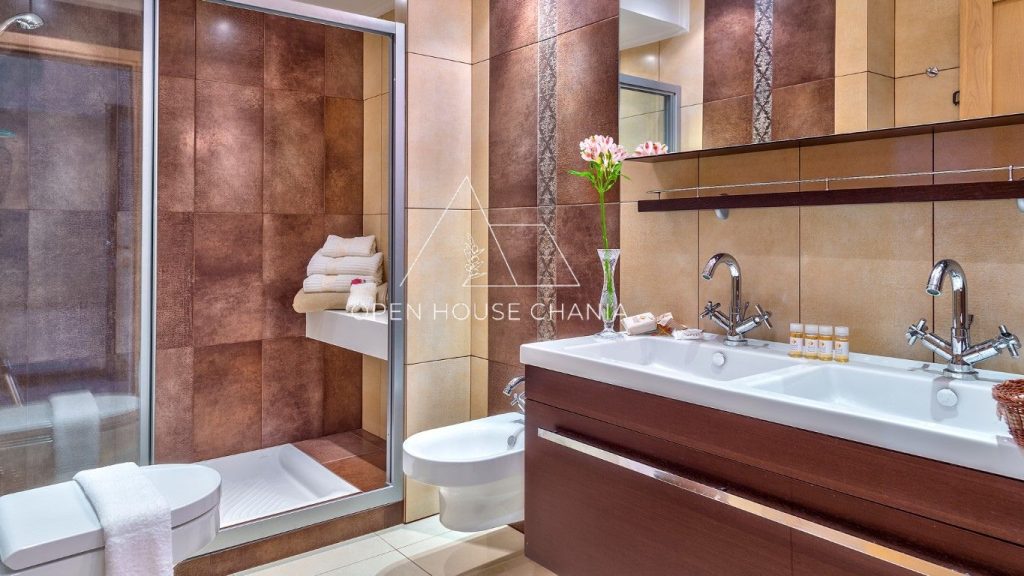 For Sale
For Sale
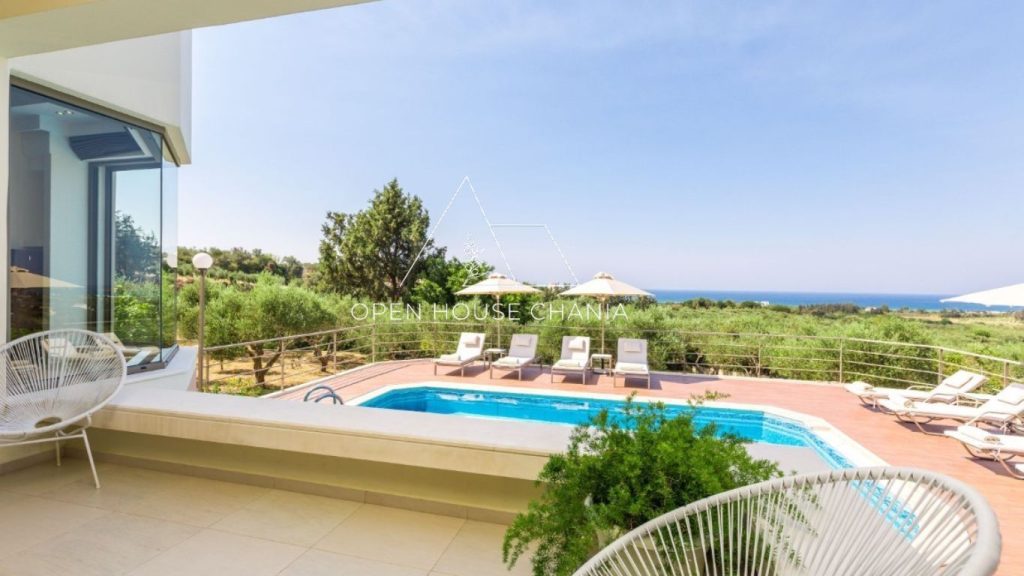 For Sale
For Sale
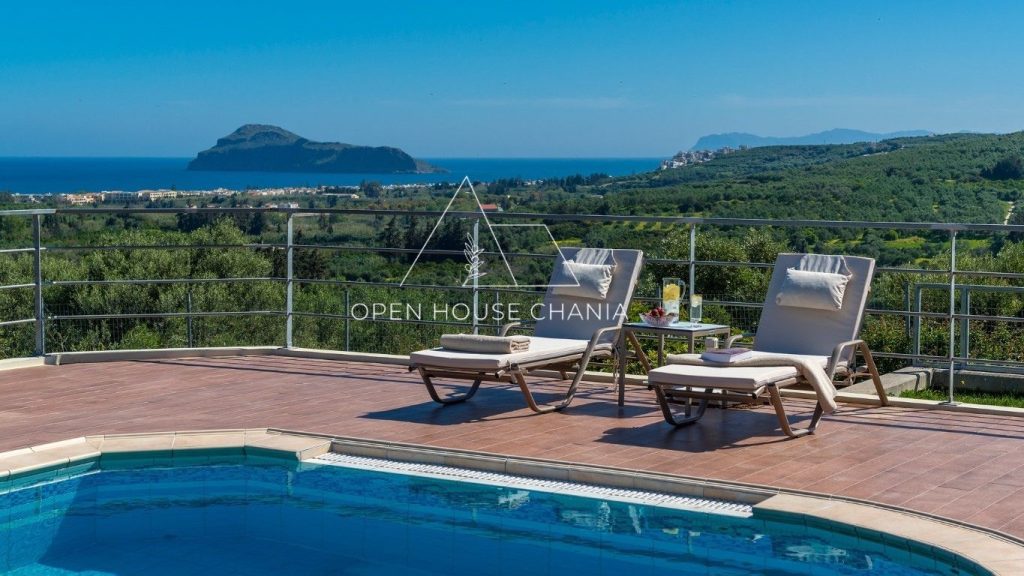 For Sale
For Sale
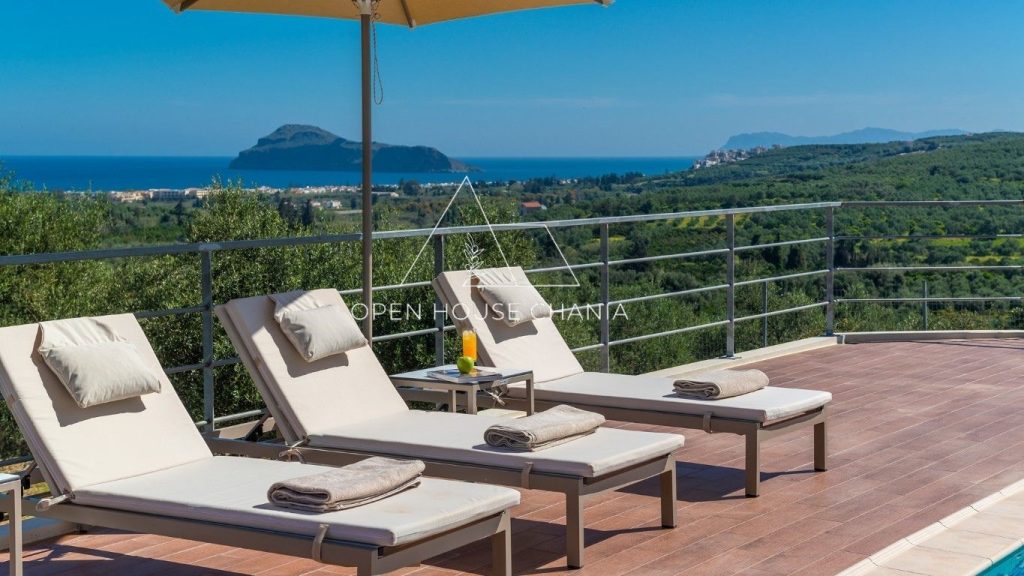 For Sale
For Sale
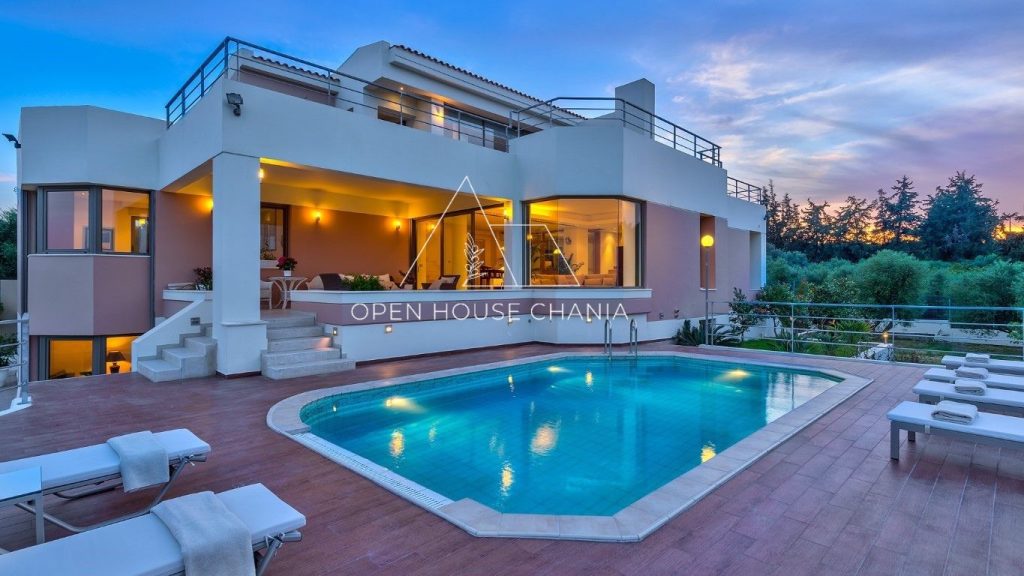 View all images
View all images
A MAGNIFICENT VILLA IN PLATANIAS
Property Code: OH95
6
Bedrooms
6
Bathrooms
2800
Plot(m2)
520
House(m2)
1.800.000€
Price
About this property
An exquisite villa of 520 sq.m. set on a serene private land of 2,800 sq.m. offering complete privacy and spectacular views of the Cretan Sea.
This impressive estate is steeped in the lush nature of the popular tourist region of Platanias. Surrounded by sweeping fields of green, the property feels far enough from all the hustle and bustle of the touristy coast while in reality, it is just 3 km away from the sandy beach and the crowds. Luckily, no unwanted noise can reach this perfectly situated property and spoil the unmatched views of the sea, the mountains and the green surroundings, offered by the high ground of the plot.
The villa’s uneven plan follows the ocean breeze and the natural sunlight, in a bioclimatic arrangement that allows optimum natural cooling and heating depending on the season.
Overall the 520 sq.m. villa is laid out on three different levels with the front entrance giving access to an elevated ground floor, a wide open plan area facing north towards the sea, opening to a covered veranda with an outdoor sitting and dining area. The large floor-to-ceiling windows let the outdoors in at all times. The open-plan space consists of a beautiful library and office space at the back of the room, a spacious living room area centered around a large energy fireplace and a 40-inch flat-screen TV, and a dining area, all facing north. This room connects to a state-of-the-art kitchen fully equipped with top-quality fixtures and appliances. The ground floor also hosts a bedroom with a king-size bed and en-suite bathroom, also graced with large north-facing windows, bringing all the amazing views of the pool, the surrounding trees, and the sea inside at all times. The sheltered veranda outside the living room leads towards the pool, the BBQ and the garden area that lies within arm’s reach after a few descending steps.
An internal staircase leads up to the first floor where one can find a master bedroom with a king-size bed, a dressing hall, and an en-suite bathroom with a jacuzzi bath and a hydro-massage shower. The master bedroom has access to a large veranda with a sitting area and the best view of this villa. The small island of Thodorou to the north, the green carpet that covers the whole surrounding area, and the mountains to the south compose a truly magnificent painting.
The staircase on the back of the living room area on the ground floor also leads you down to the lower floor. On this floor, there is a small gym area and four bedrooms with en-suite bathrooms. Three of the bedrooms have a king-size bed while the fourth one has 2 single beds. The gym area has access to the garage. The lower floor has direct access to the outdoor area, the sheltered barbecue, the garden, and the pool area. The BBQ area has a large dining table, a long counter with a sink, and plenty of closets offering ample storage space.
All the floors are also connected by an elevator.
Outside the carefully landscaped areas offer a multitude of relaxation corners. The facilities include a 35 sq. m heated swimming pool, and an orchard with a variety of fruit trees such as peach, apple, pear, grape, orange, fig, pomegranate, and cherry. A fully equipped charcoal and gas barbecue area under the pergola. Two outdoor dining tables under the shade of pergolas. A variety of furnished spots (with sun beds, umbrellas, outdoor sofas and armchairs) for relaxing in the veranda and the gardens around the villa. A ping pong table. A parking space that can fit up to 5 cars.
The whole outdoor area is totally fenced
This estate is just 2.5 km away from the center of Platanias area, a very popular holiday destination offering one of the best beaches in Crete as well as a variety of facilities and leisure activities, such as elegant restaurants, traditional tavernas, some of the best nightclubs and beach bars in Crete, pool bars, jewellery and souvenir shops, supermarkets, games, beach sports, playgrounds, car-rentals and banks, all located within short distances from the villa.
Overall the villa can accommodate 12 people in beds.
Features
- Parking
- Pool
- Garden
- Storehouse
- BBQ
- Fireplace
- Heating
- Furnished
- Solar water heating
- Sea view
- Mountain view
- Distance from Beach: 2.5 km
- Air condition
- Alarm system
- Electric gate
- Electricity supply
- Elevator
- EOT license
- Nearby village
- Olive trees
- Quiet place
- Terrace
- Water supply
Location
Need More Details?
Similar Properties
 For Sale
For Sale
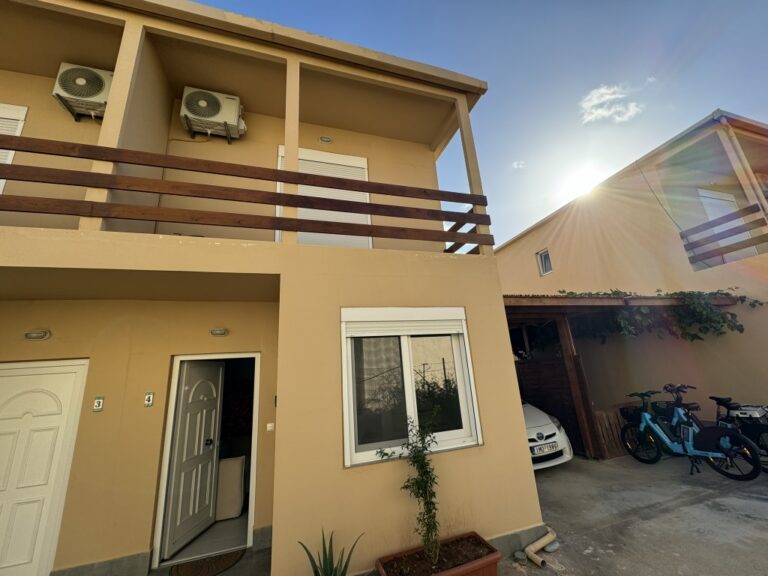 For Sale
For Sale
Code: OH347
A SEMI-DETACHED TWO-LEVEL 67 SQM HOUSE IN MALEME
215.000€
Maleme
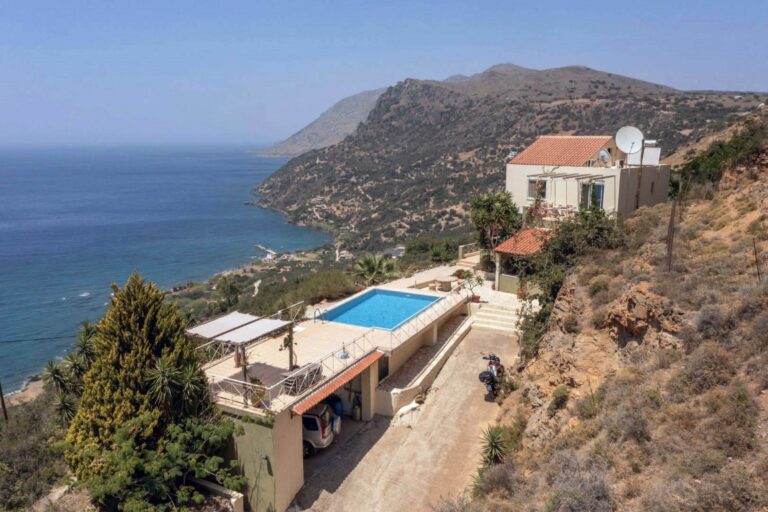 For Sale
For Sale
Code: OHYC338
A VILLA PERCHED ON THE SEAFRONT HILLSIDE OF RAVDOUCHA
680.000€
Ravdouchas
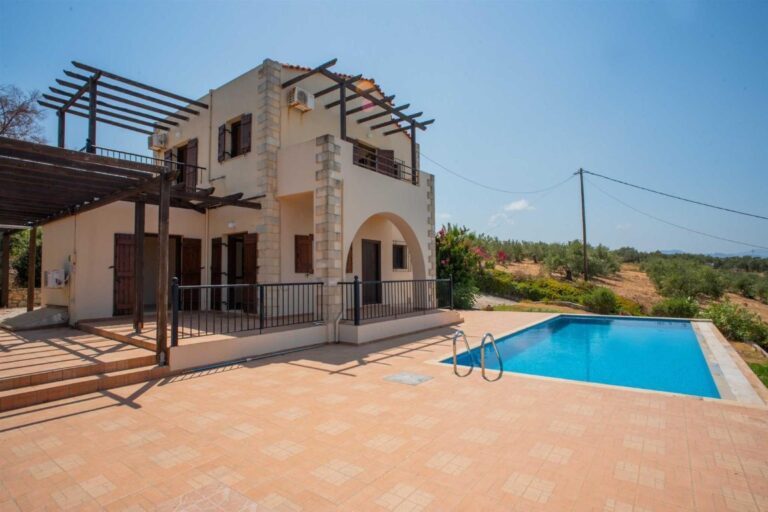 For Sale
For Sale
Code: OHYC318
OUTSTANDING SPACIOUS SEA VIEW VILLA IN VOUVES
360.000€
Vouves
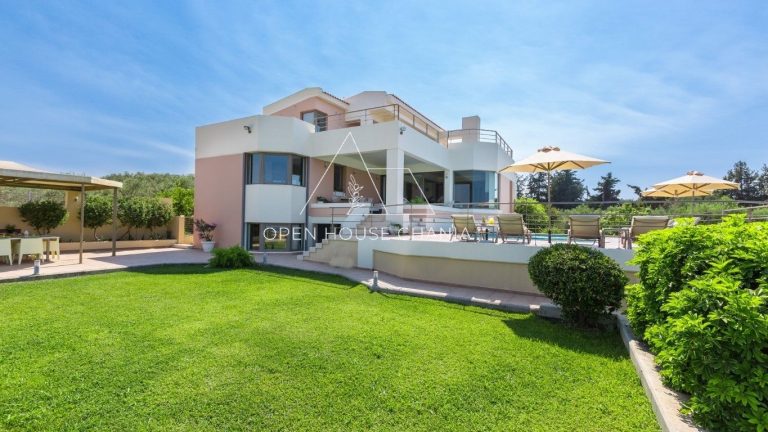
A MAGNIFICENT VILLA IN PLATANIAS
Property Code: CEOH95
6
Bedrooms
6
Bathrooms
2800
Plot(m2)
520
House(m2)
1.800.000
Price(€)
About this property
An exquisite villa of 520 sq.m. set on a serene private land of 2,800 sq.m. offering complete privacy and spectacular views of the Cretan Sea.
This impressive estate is steeped in the lush nature of the popular tourist region of Platanias. Surrounded by sweeping fields of green, the property feels far enough from all the hustle and bustle of the touristy coast while in reality, it is just 3 km away from the sandy beach and the crowds. Luckily, no unwanted noise can reach this perfectly situated property and spoil the unmatched views of the sea, the mountains and the green surroundings, offered by the high ground of the plot.
The villa’s uneven plan follows the ocean breeze and the natural sunlight, in a bioclimatic arrangement that allows optimum natural cooling and heating depending on the season.
Overall the 520 sq.m. villa is laid out on three different levels with the front entrance giving access to an elevated ground floor, a wide open plan area facing north towards the sea, opening to a covered veranda with an outdoor sitting and dining area. The large floor-to-ceiling windows let the outdoors in at all times. The open-plan space consists of a beautiful library and office space at the back of the room, a spacious living room area centered around a large energy fireplace and a 40-inch flat-screen TV, and a dining area, all facing north. This room connects to a state-of-the-art kitchen fully equipped with top-quality fixtures and appliances. The ground floor also hosts a bedroom with a king-size bed and en-suite bathroom, also graced with large north-facing windows, bringing all the amazing views of the pool, the surrounding trees, and the sea inside at all times. The sheltered veranda outside the living room leads towards the pool, the BBQ and the garden area that lies within arm’s reach after a few descending steps.
An internal staircase leads up to the first floor where one can find a master bedroom with a king-size bed, a dressing hall, and an en-suite bathroom with a jacuzzi bath and a hydro-massage shower. The master bedroom has access to a large veranda with a sitting area and the best view of this villa. The small island of Thodorou to the north, the green carpet that covers the whole surrounding area, and the mountains to the south compose a truly magnificent painting.
The staircase on the back of the living room area on the ground floor also leads you down to the lower floor. On this floor, there is a small gym area and four bedrooms with en-suite bathrooms. Three of the bedrooms have a king-size bed while the fourth one has 2 single beds. The gym area has access to the garage. The lower floor has direct access to the outdoor area, the sheltered barbecue, the garden, and the pool area. The BBQ area has a large dining table, a long counter with a sink, and plenty of closets offering ample storage space.
All the floors are also connected by an elevator.
Outside the carefully landscaped areas offer a multitude of relaxation corners. The facilities include a 35 sq. m heated swimming pool, and an orchard with a variety of fruit trees such as peach, apple, pear, grape, orange, fig, pomegranate, and cherry. A fully equipped charcoal and gas barbecue area under the pergola. Two outdoor dining tables under the shade of pergolas. A variety of furnished spots (with sun beds, umbrellas, outdoor sofas and armchairs) for relaxing in the veranda and the gardens around the villa. A ping pong table. A parking space that can fit up to 5 cars.
The whole outdoor area is totally fenced
This estate is just 2.5 km away from the center of Platanias area, a very popular holiday destination offering one of the best beaches in Crete as well as a variety of facilities and leisure activities, such as elegant restaurants, traditional tavernas, some of the best nightclubs and beach bars in Crete, pool bars, jewellery and souvenir shops, supermarkets, games, beach sports, playgrounds, car-rentals and banks, all located within short distances from the villa.
Overall the villa can accommodate 12 people in beds.
Features
- Parking
- Pool
- Garden
- Storehouse
- BBQ
- Fireplace
- Heating
- Furnished
- Solar water heating
- Sea view
- Mountain view
- Distance from Beach: 2.5 km
- Air condition
- Alarm system
- Electric gate
- Electricity supply
- Elevator
- EOT license
- Nearby village
- Olive trees
- Quiet place
- Terrace
- Water supply
