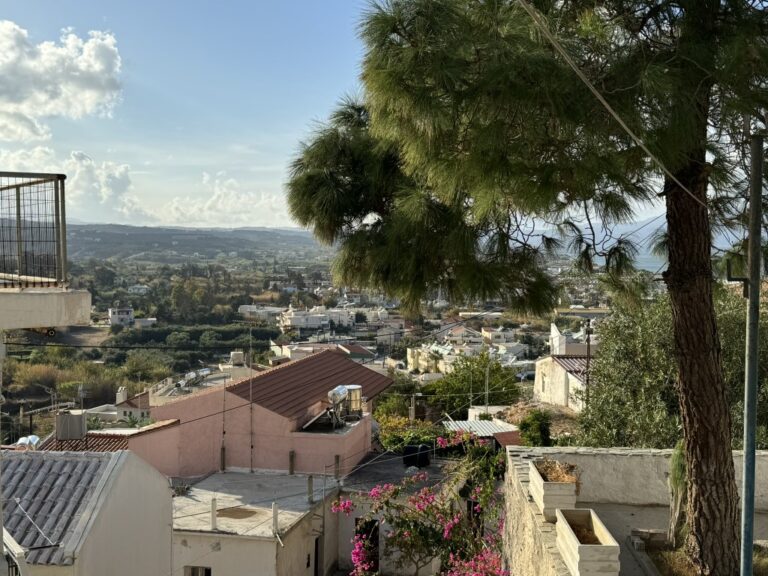 For Sale
For Sale
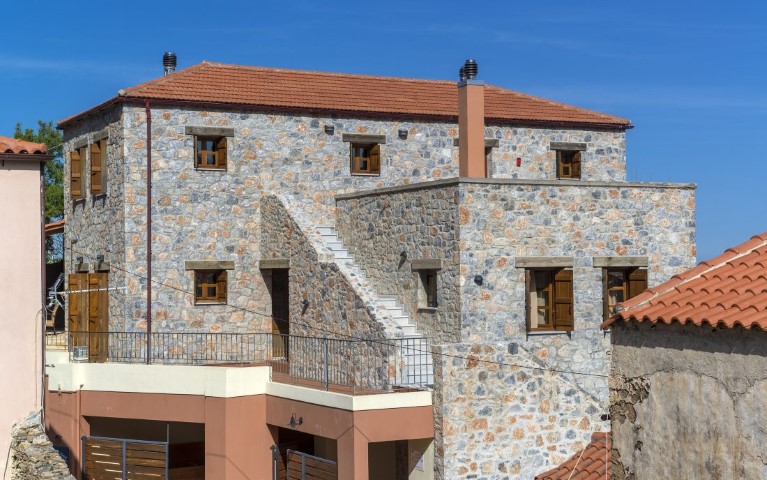 For Sale
For Sale
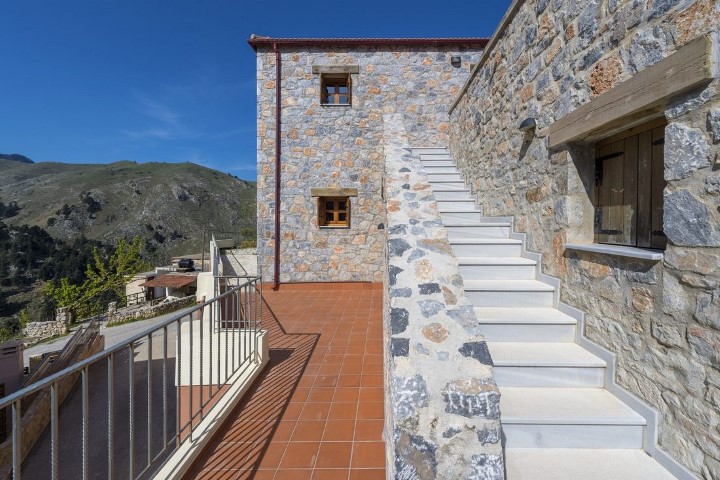 For Sale
For Sale
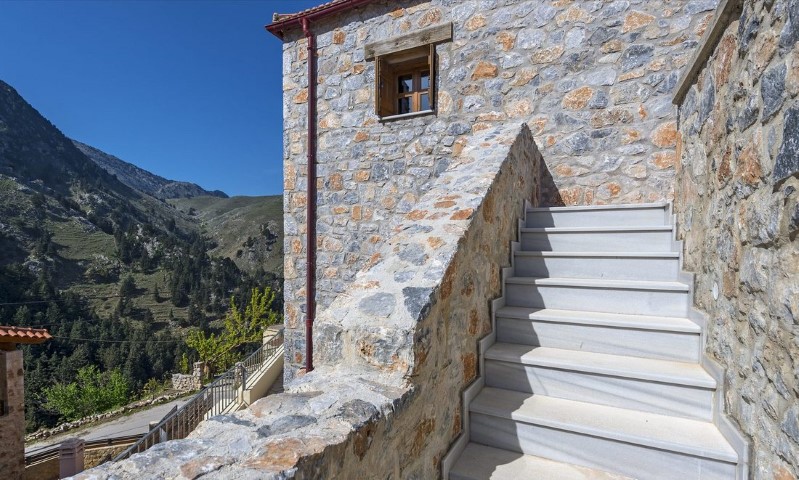 For Sale
For Sale
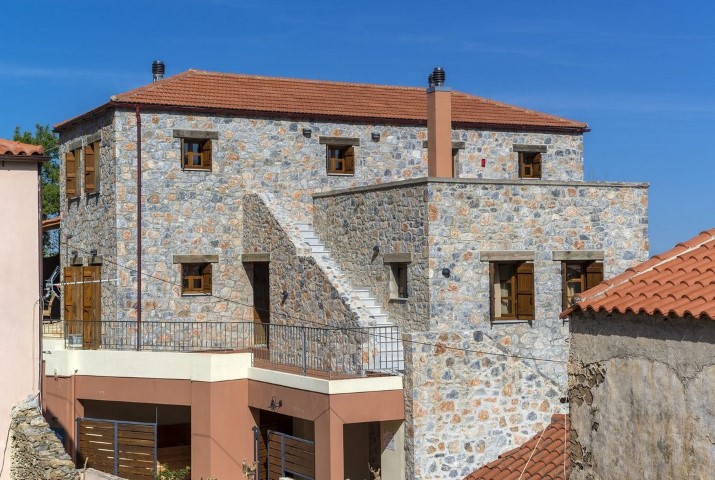 For Sale
For Sale
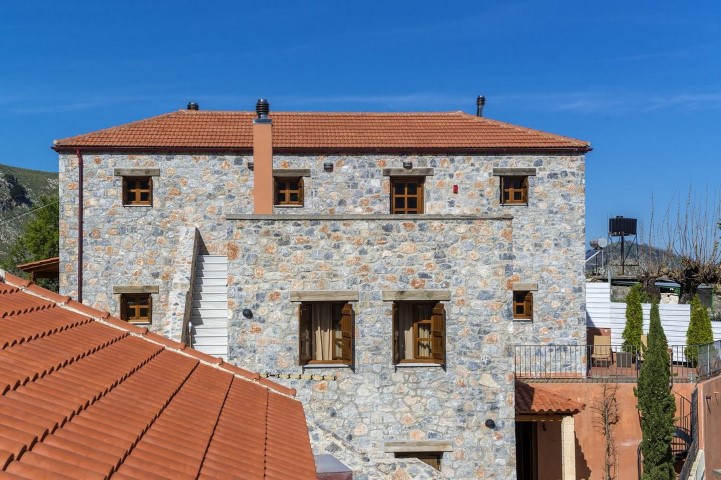 For Sale
For Sale
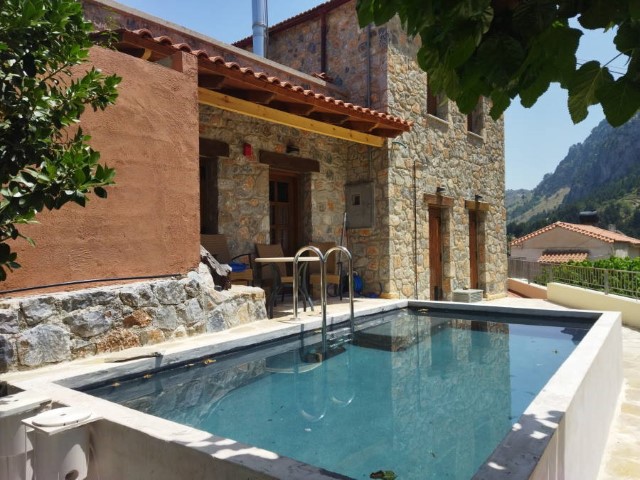 For Sale
For Sale
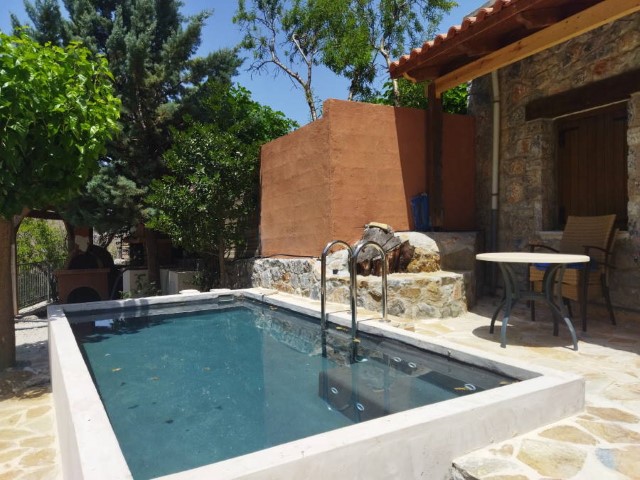 For Sale
For Sale
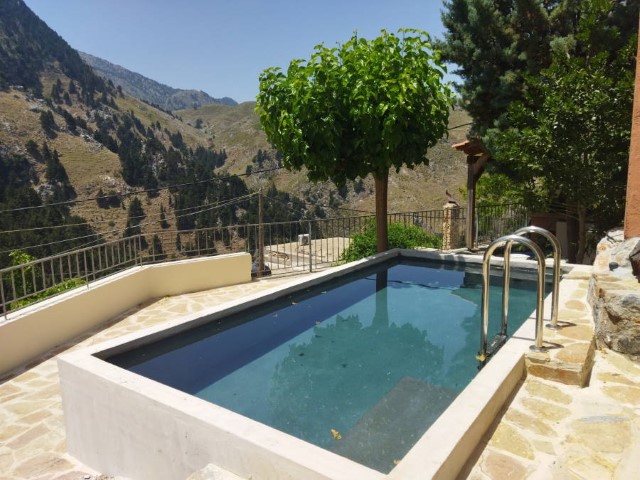 For Sale
For Sale
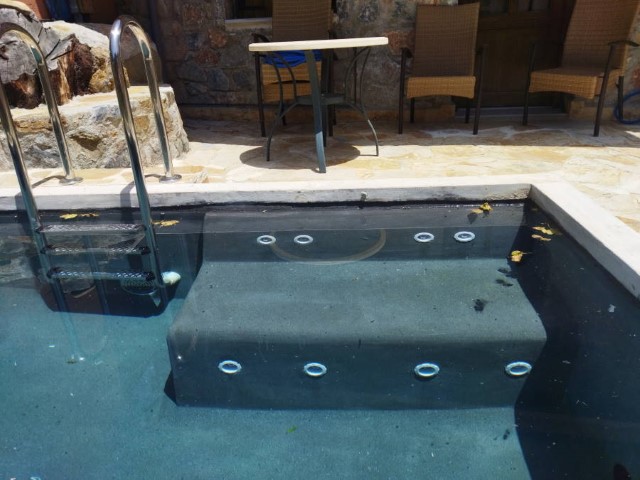 For Sale
For Sale
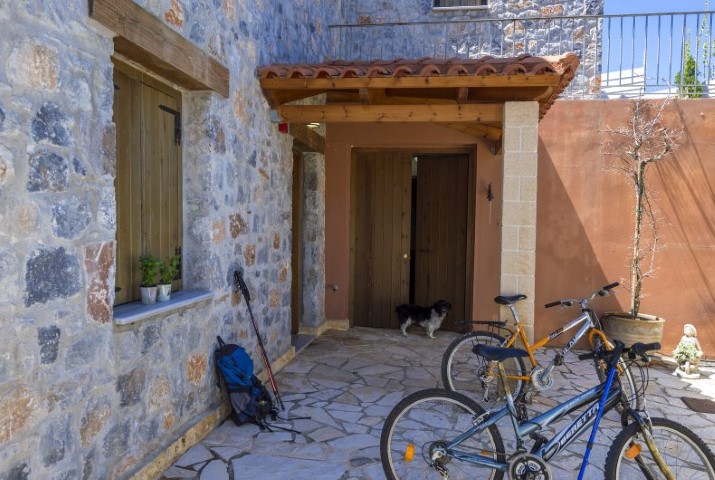 For Sale
For Sale
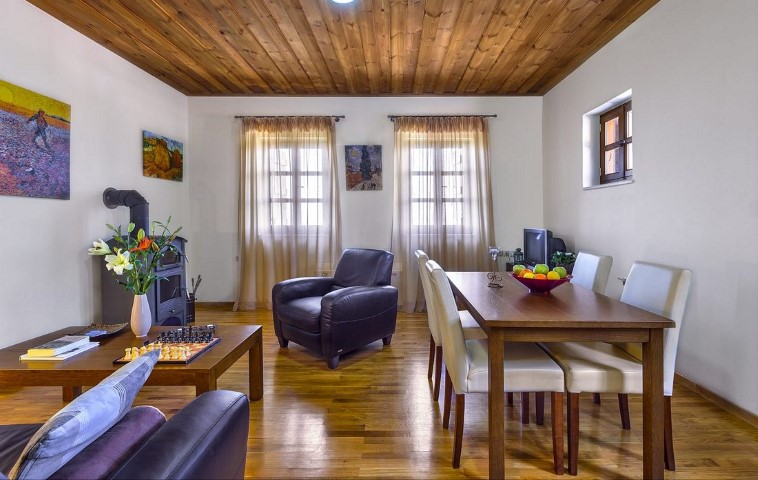 For Sale
For Sale
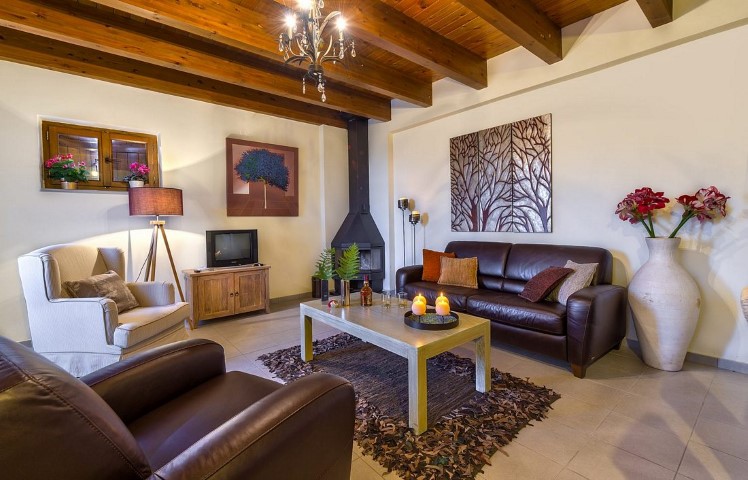 For Sale
For Sale
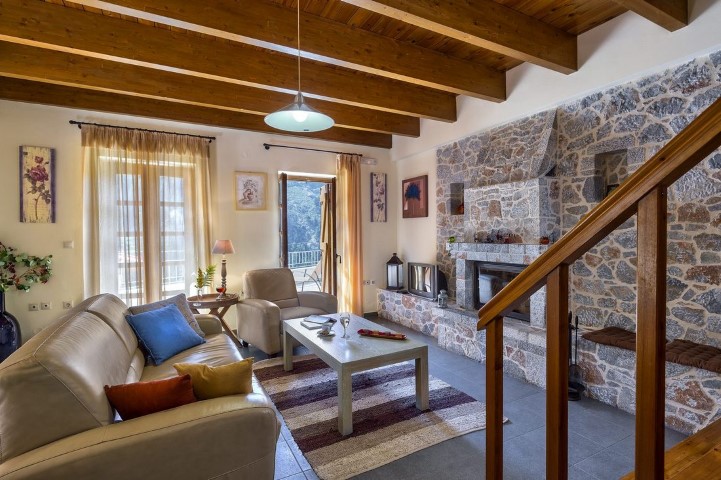 For Sale
For Sale
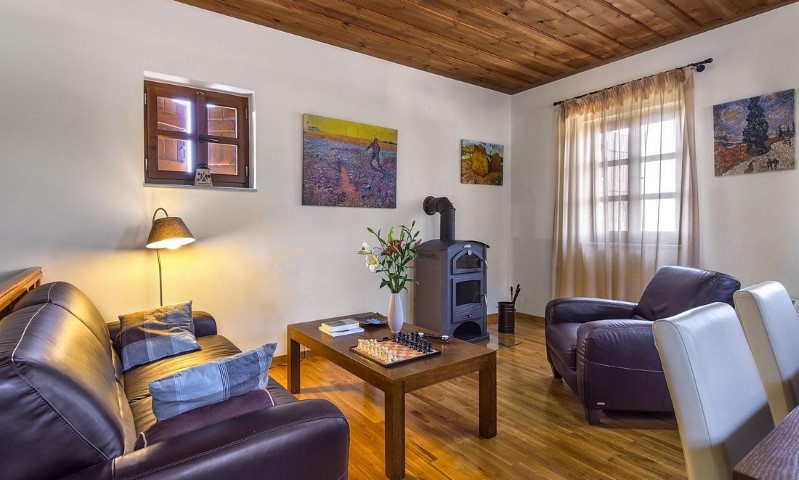 For Sale
For Sale
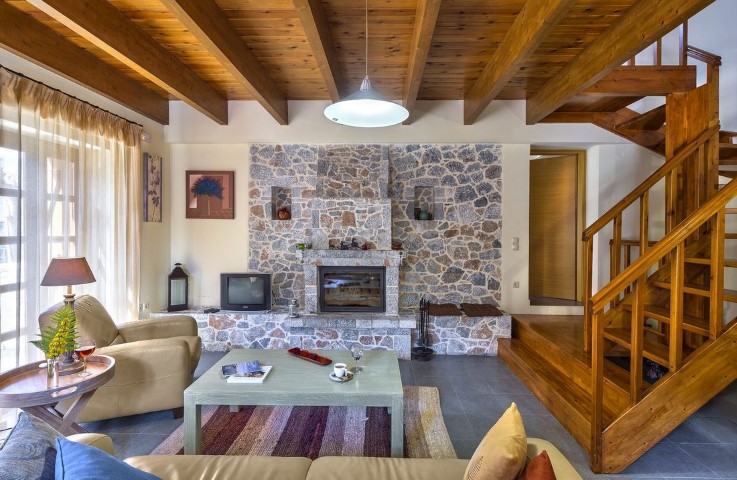 For Sale
For Sale
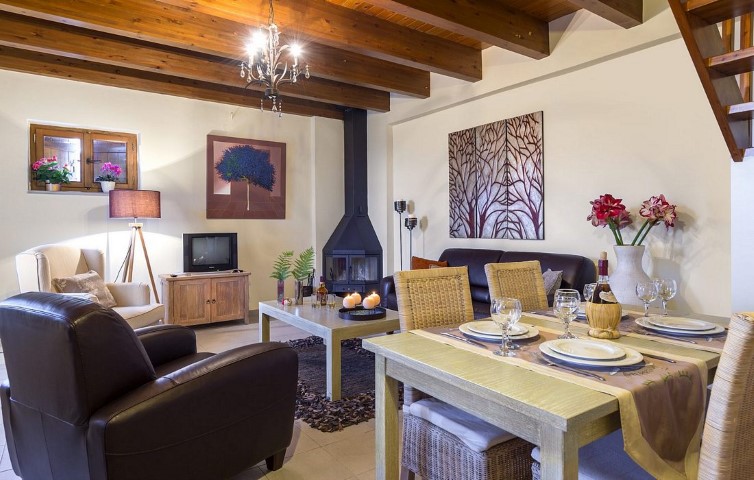 For Sale
For Sale
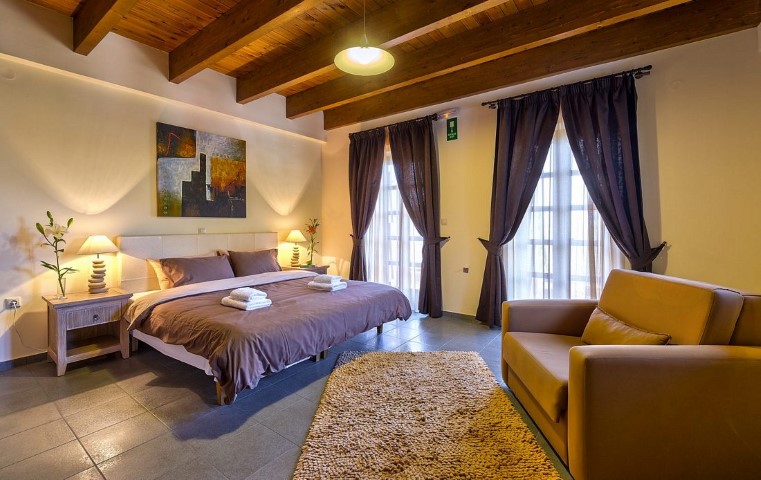 For Sale
For Sale
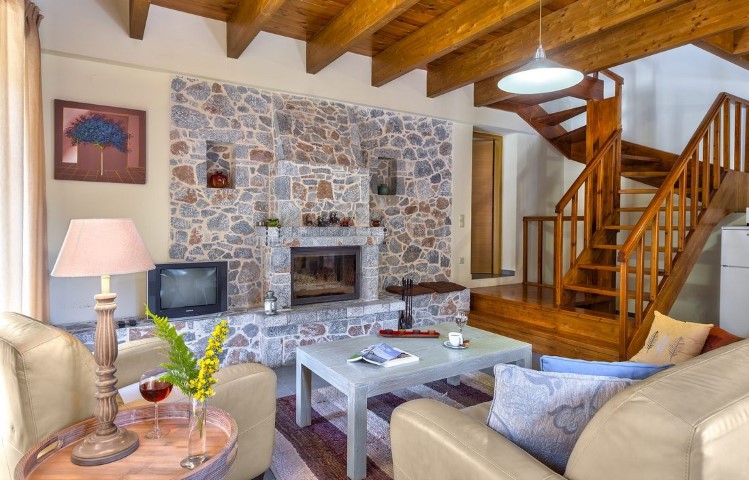 For Sale
For Sale
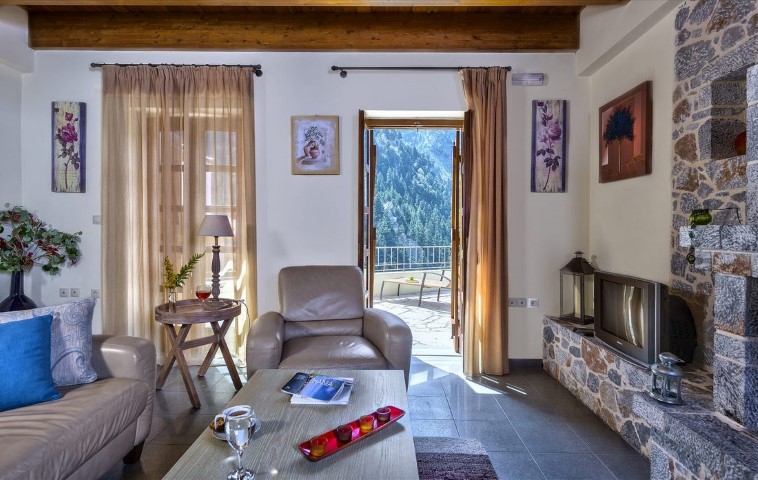 For Sale
For Sale
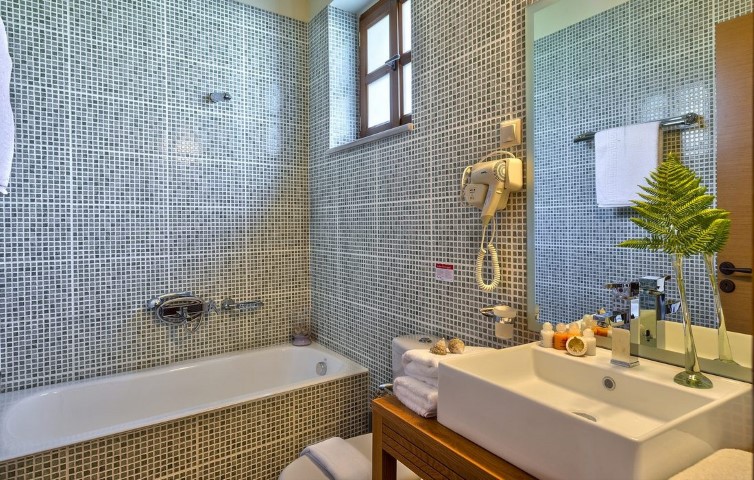 For Sale
For Sale
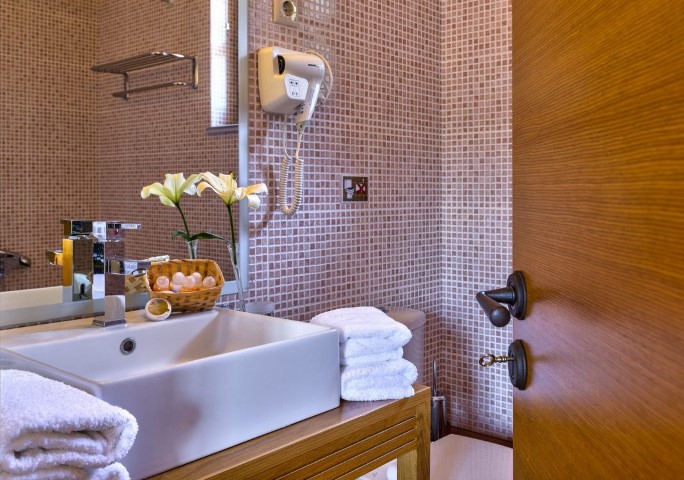 For Sale
For Sale
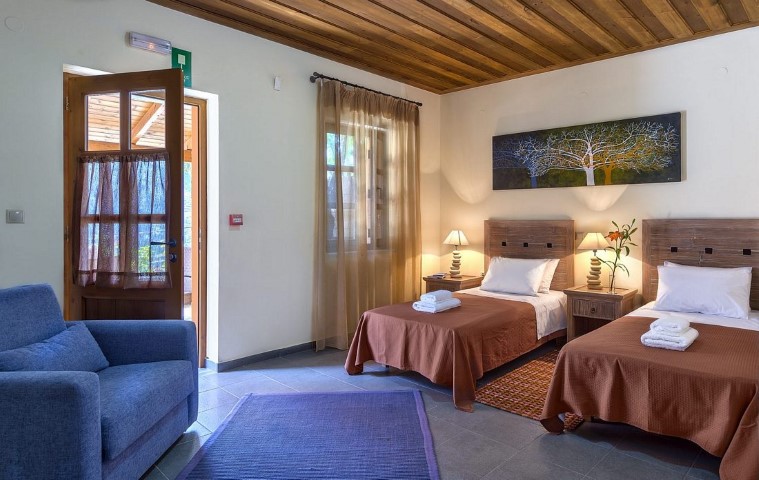 For Sale
For Sale
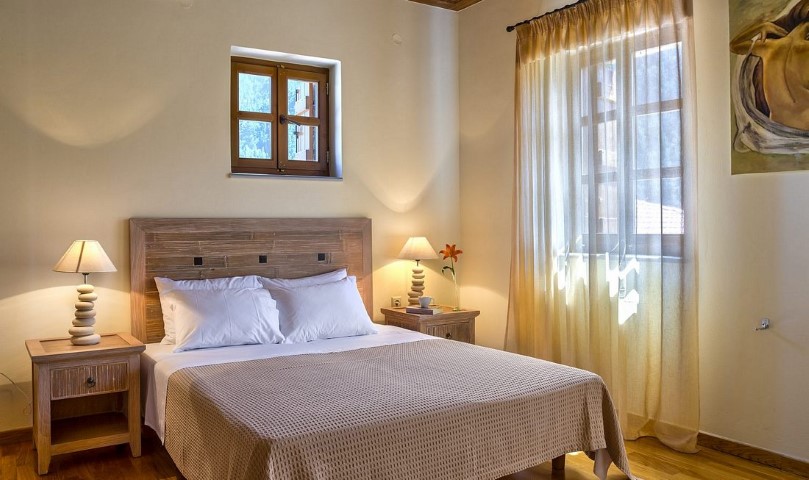 For Sale
For Sale
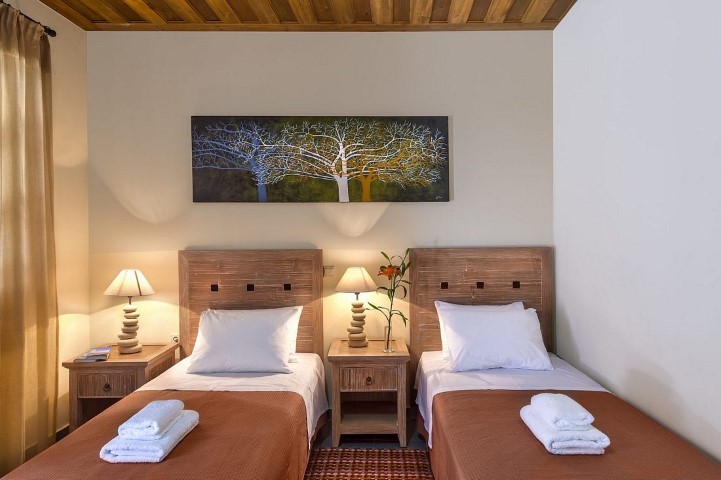 For Sale
For Sale
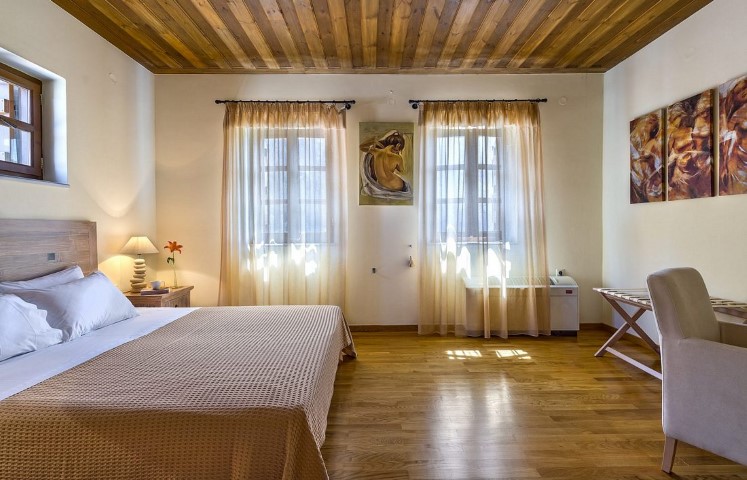 For Sale
For Sale
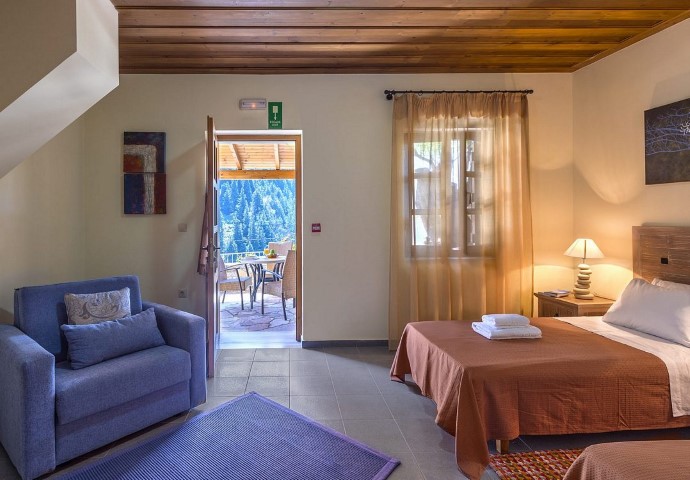 For Sale
For Sale
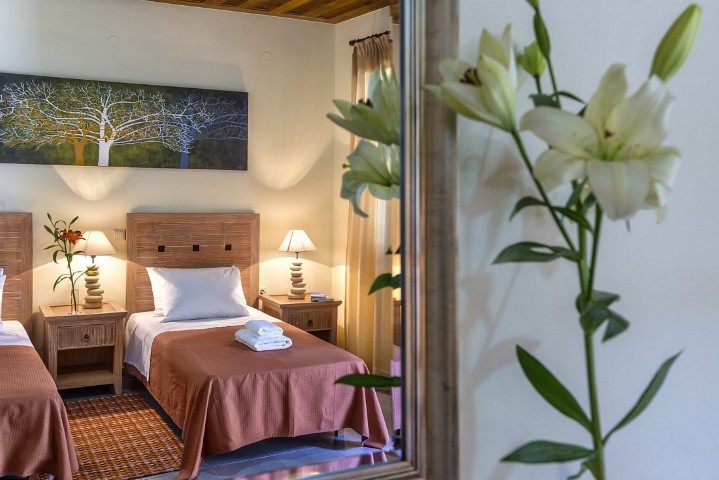 For Sale
For Sale
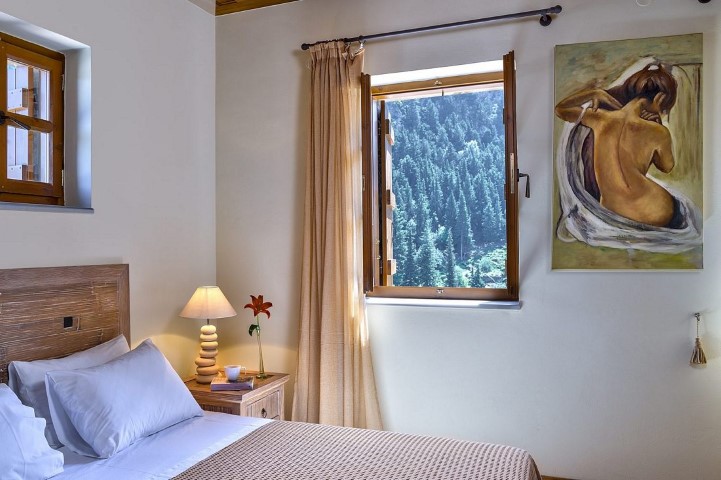 For Sale
For Sale
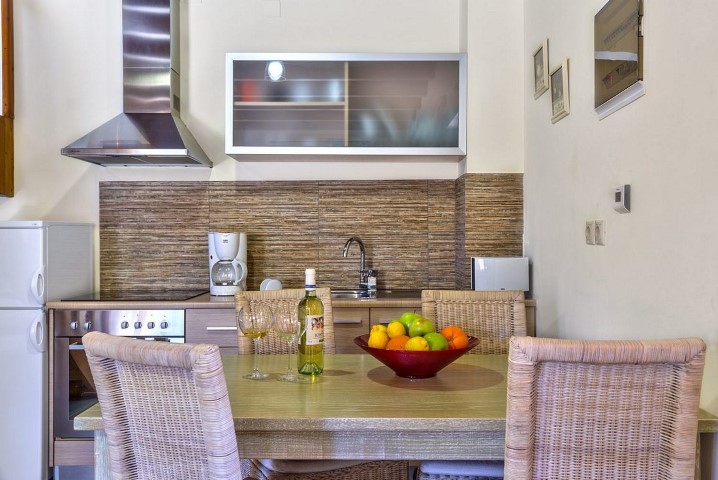 For Sale
For Sale
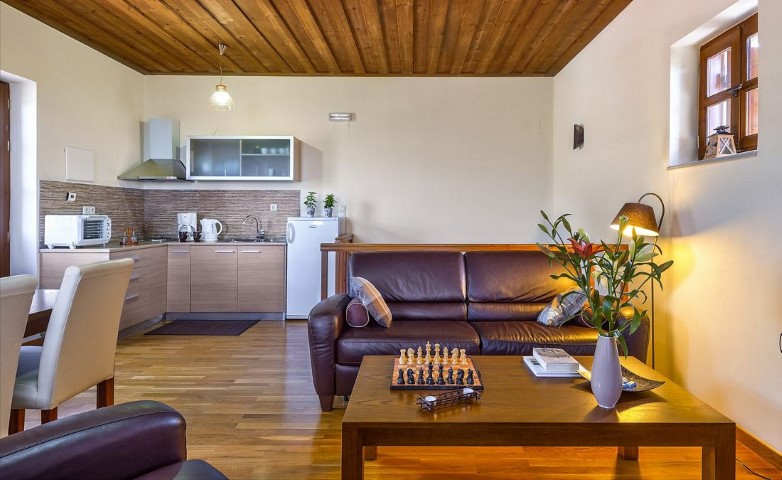 For Sale
For Sale
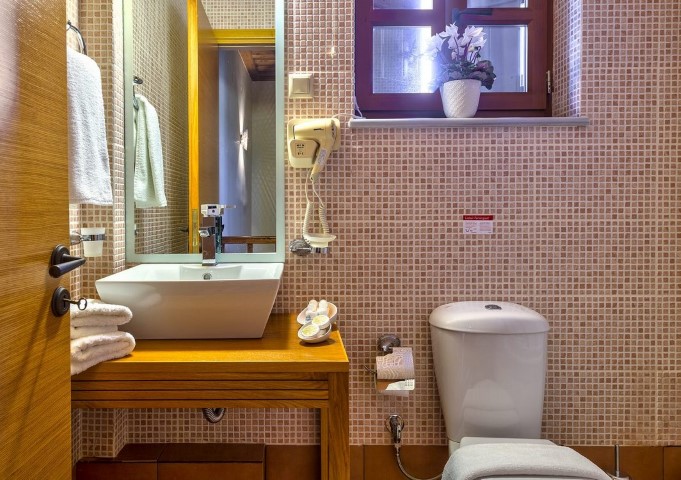 For Sale
For Sale
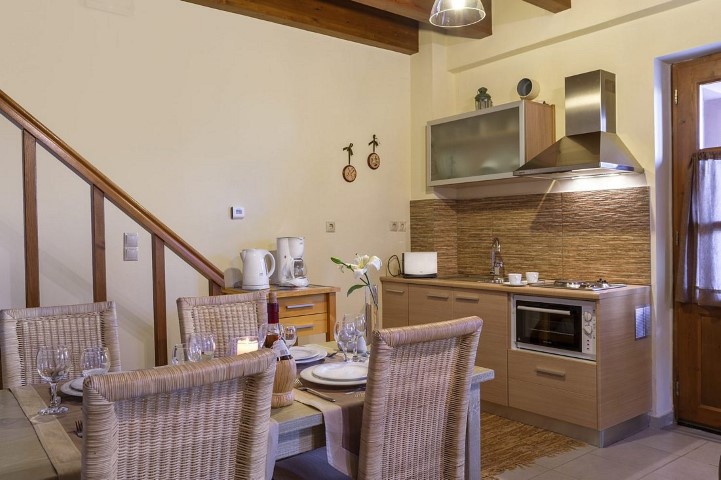 For Sale
For Sale
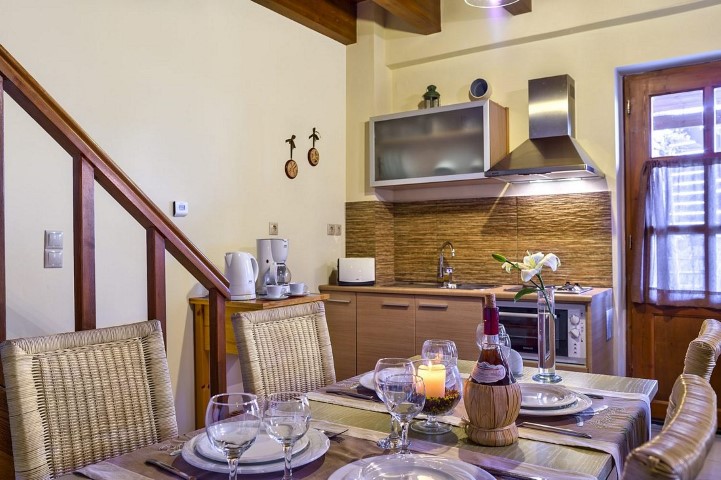 For Sale
For Sale
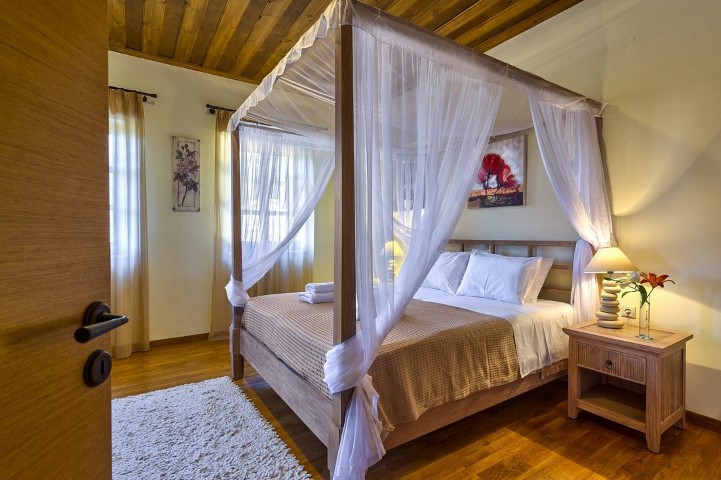 For Sale
For Sale
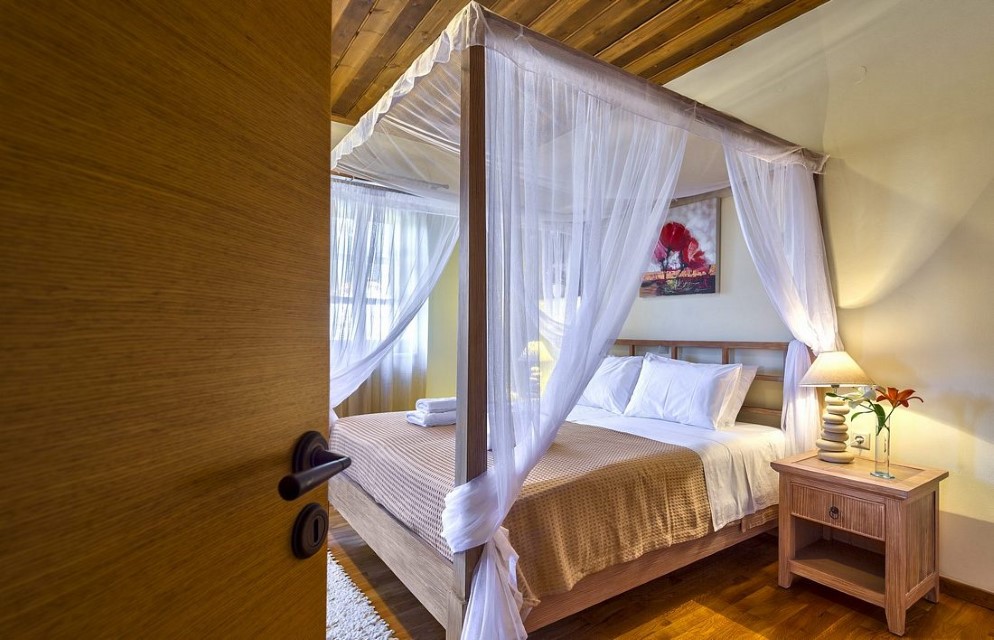 For Sale
For Sale
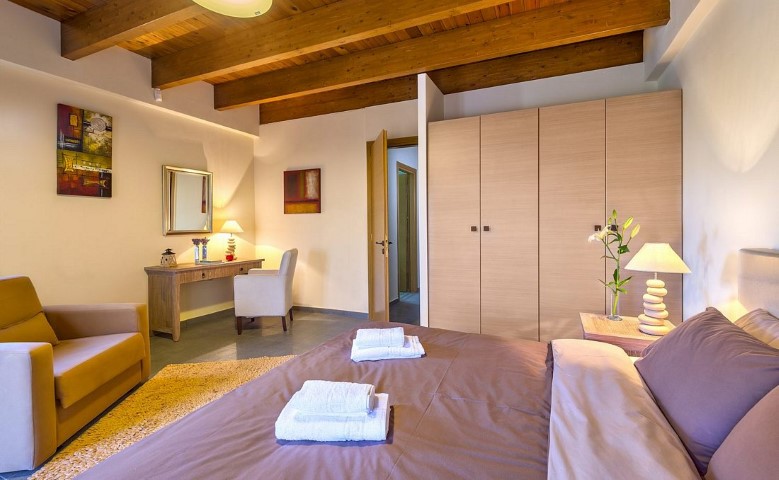 For Sale
For Sale
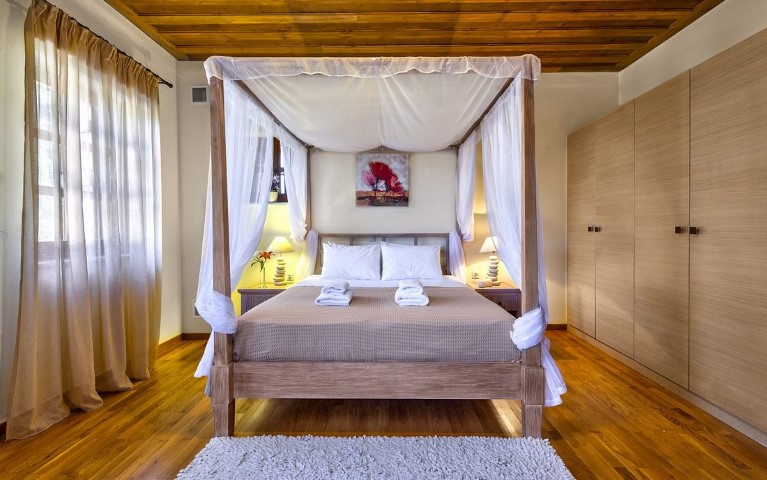 For Sale
For Sale
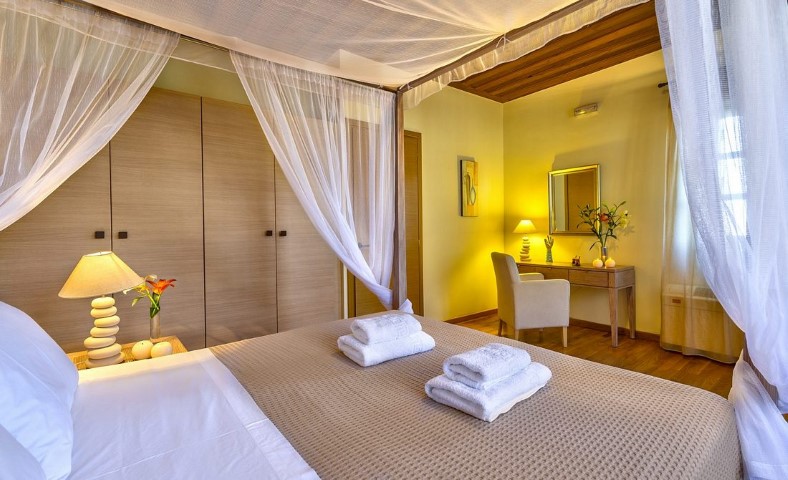 For Sale
For Sale
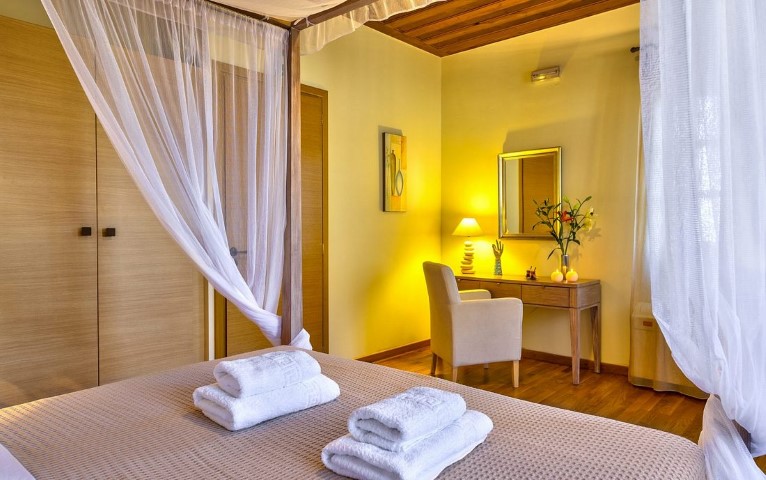 For Sale
For Sale
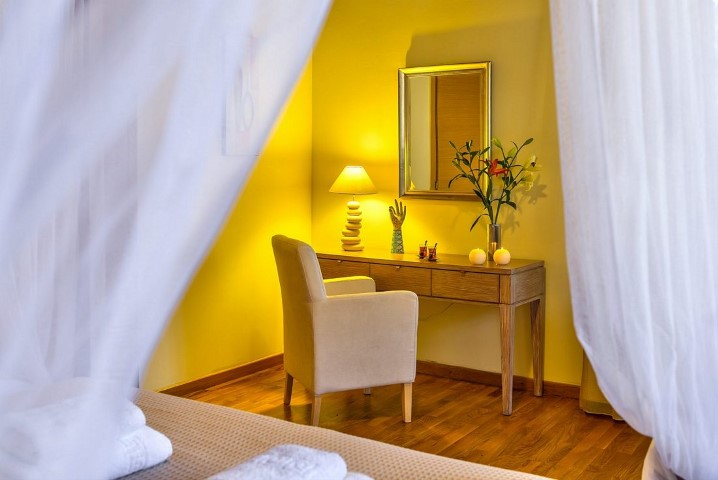 For Sale
For Sale
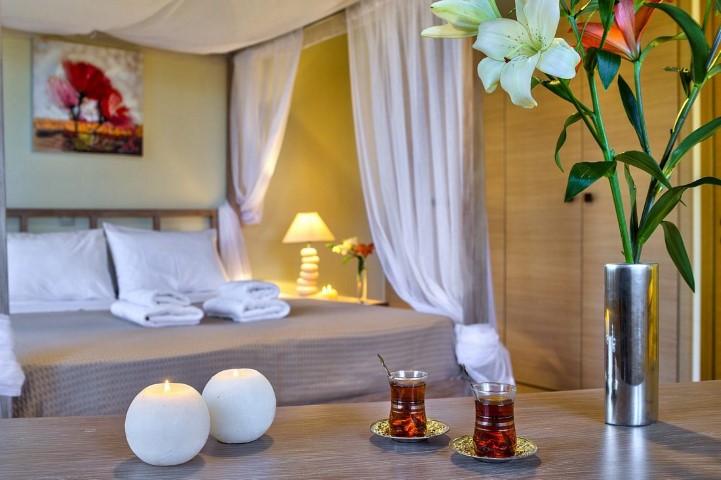 For Sale
For Sale
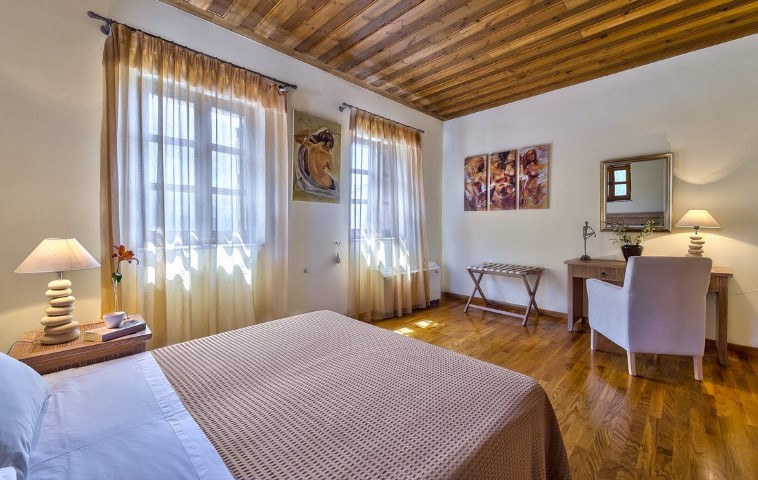 For Sale
For Sale
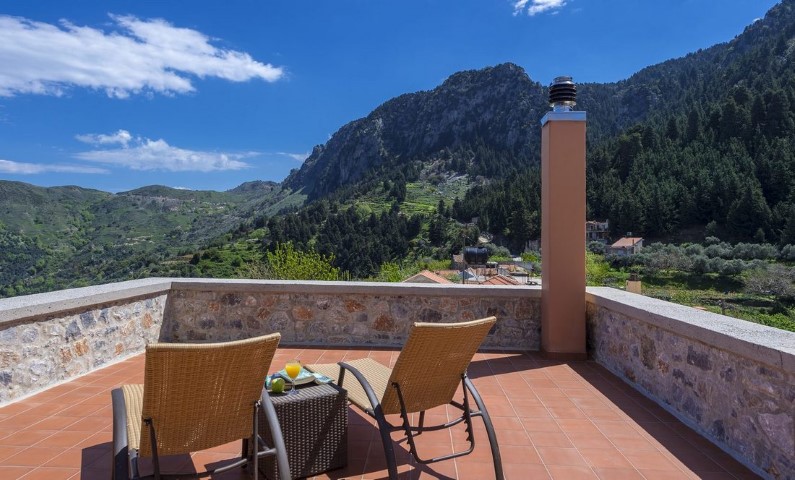 For Sale
For Sale
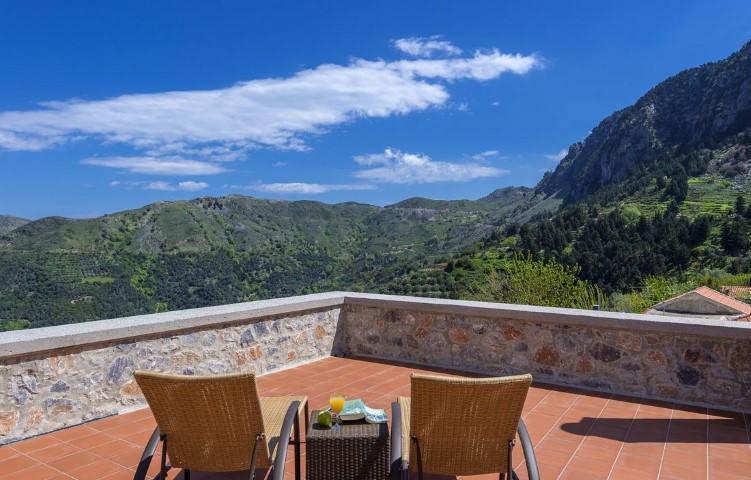 For Sale
For Sale
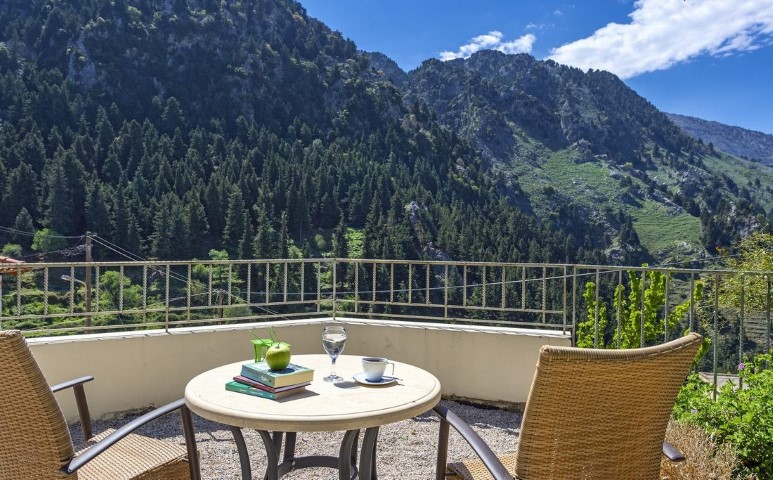 For Sale
For Sale
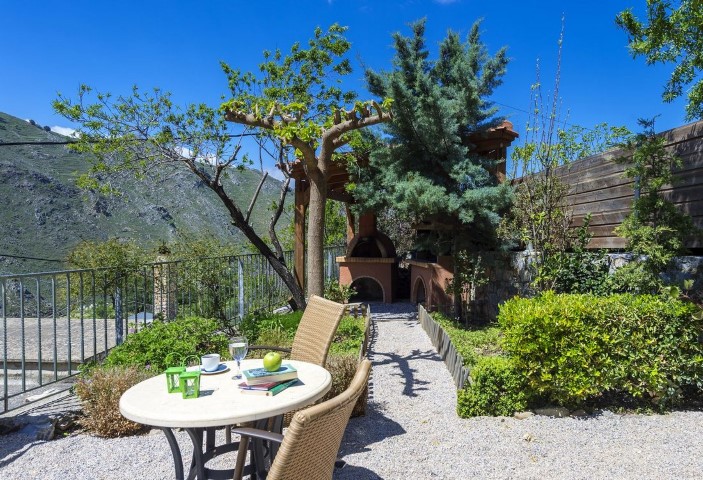 For Sale
For Sale
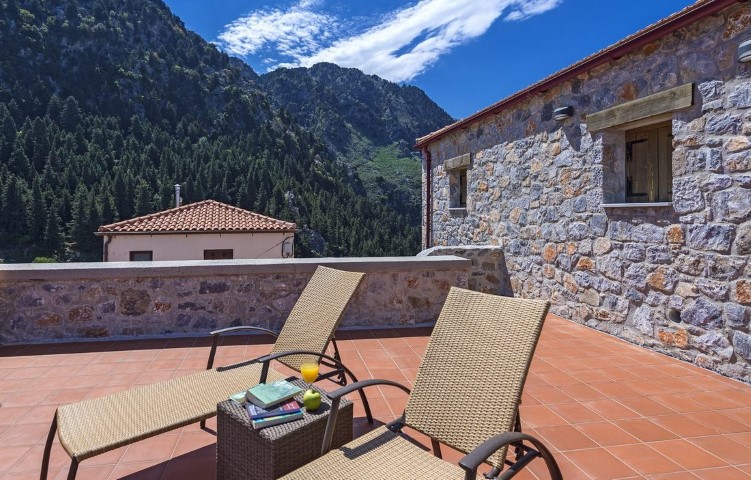 For Sale
For Sale
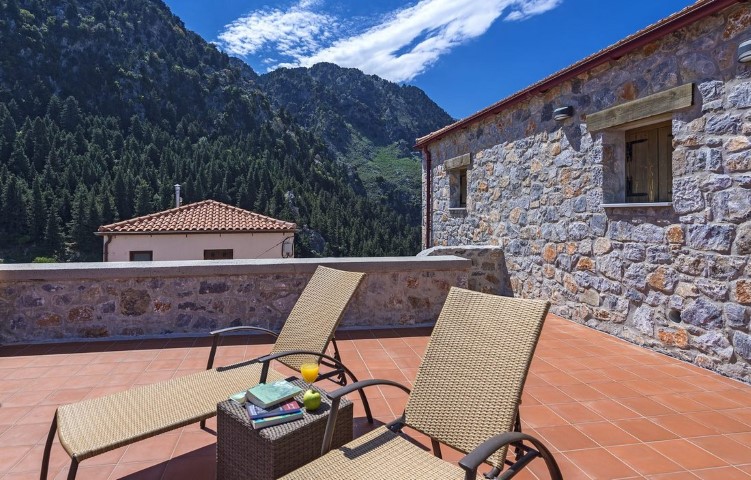 For Sale
For Sale
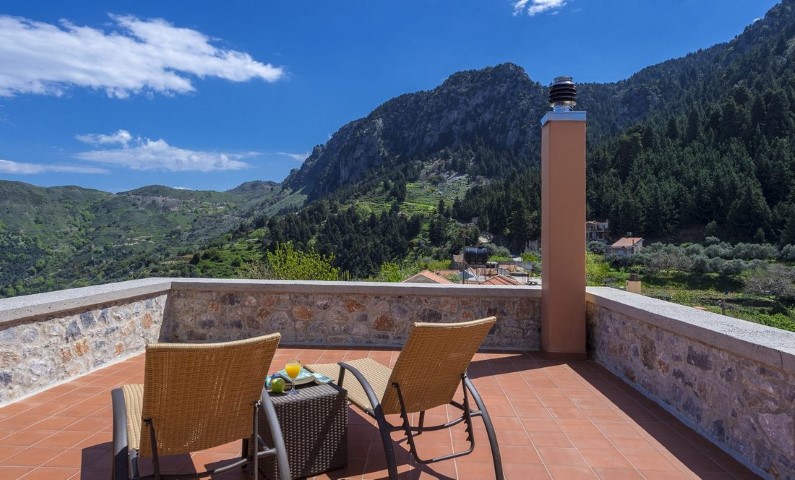 For Sale
For Sale
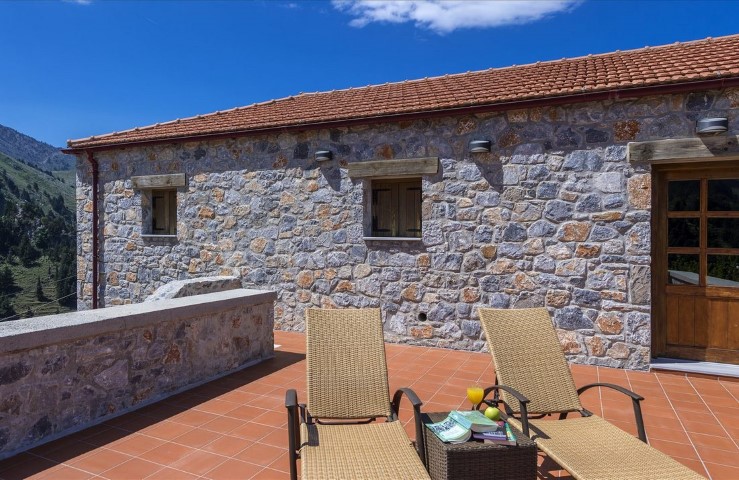 For Sale
For Sale
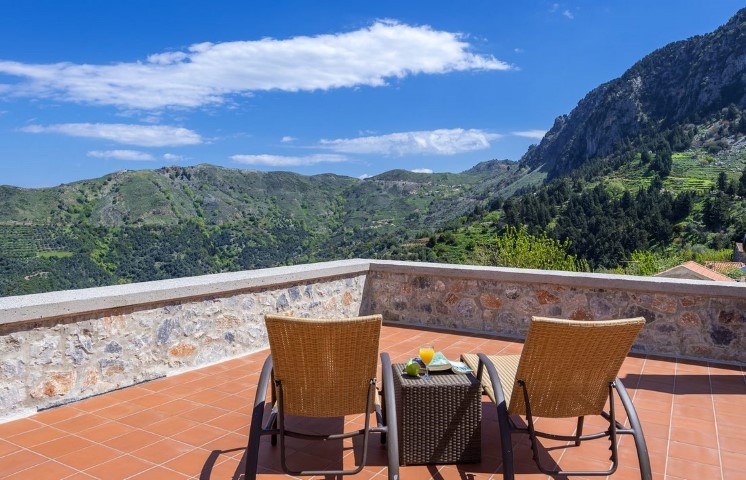 For Sale
For Sale
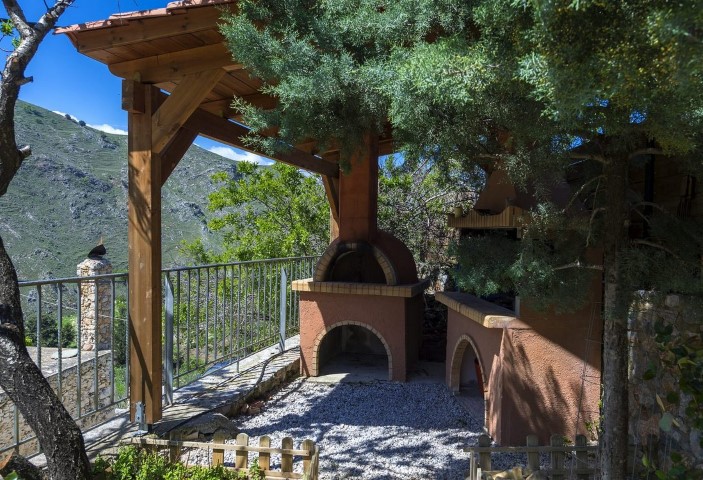 For Sale
For Sale
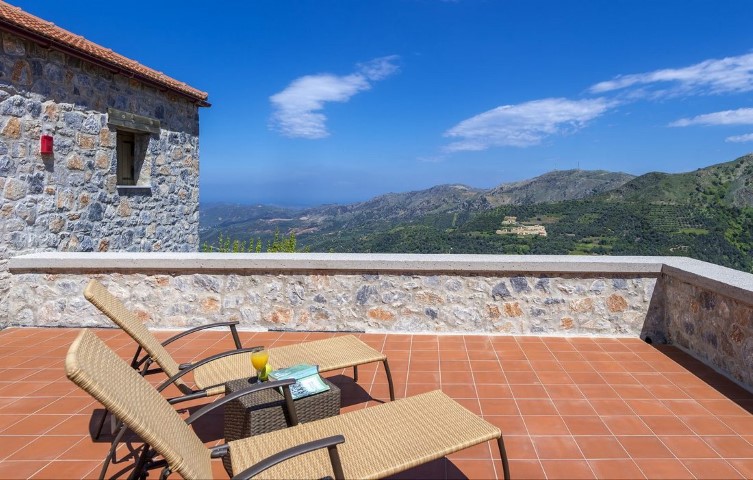 For Sale
For Sale
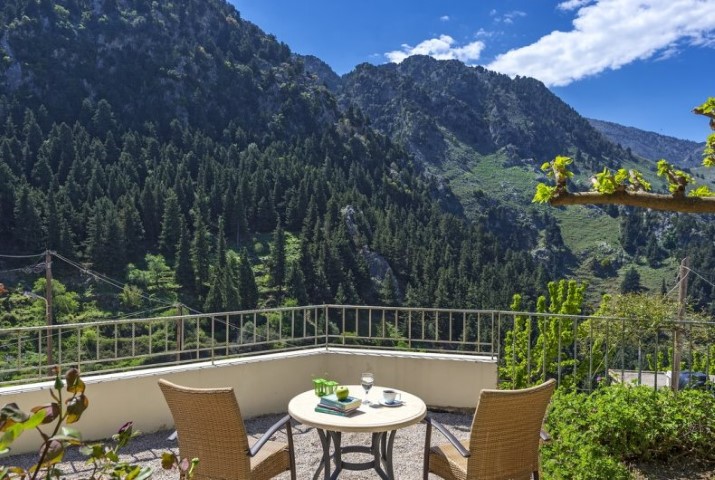 View all images
View all images
COMPLEX OF MOUNTAIN VILLAS IN ZOURVA
Property Code: OHKA290
5
Bedrooms
5
Bathrooms
245
House(m2)
650.000€
Price
About this property
In the hinterland of Crete, 24 km away from the town of Chania, southbound deep in the scenic Keritis valley and 570m high at the foot of the White Mountains, lies a small village named Zourva. Setting off from Apirathes Houses in Zourva, you can begin your excursions around the area and get to know the wild beauty of the cretan land or just relax and enjoy the view and nature, in the comfort of our luxurious villas that blend in perfect harmony with the architectural style and the surroundings.
The complex consists of a main building which develops into three different levels.
On each level there is a maisonette.
The building complex consists of 3 maisonettes:
The largest of all three maisonettes of the traditional complex offers, in 105 sqm , a unique combination of traditional architecture and simple but comfortable luxury.
With 2 bedrooms and 2 bathrooms available, together with a spacious living area and a fully-equipped open kitchen, it offers guests the perfect base for unforgettable outings in the heart of authentic Cretan nature. The kitchen comprises a fridge, an electric cooker and oven, a toaster, a water boiler, a coffee maker, dinnerware – glassware and a modern dining table for 8 people .
On the ground floor, a stone-built fireplace adds to the relaxing atmosphere and the welcoming leather sofa and armchair invites you to chill out by reading a book, watching a DVD or listening to music. On the same level, there’s another bedroom with two twin beds, an armchair bed and a bathroom with a bathtub.
The elegant wooden staircase leads to the upper floor, where there is the master bedroom with a double bed and a bathroom with a bathtub.
In the premises there’s a small yard, a wood-burning oven and a BBQ.
The mesmerizing view of the large veranda will undoubtedly help you experience the serenity and magnificence of the Cretan mountain scenery.
The second maisonette provides comfort and luxury on 2 levels in a total area of 70m2. The elegant and modern space makes a stay for 2 to 5 people a real pleasure.
The fully-equipped kitchen, the dining table for 4 people and the comfortable living room in the open area gives every corner its special role.
A fire -stove,a television,and a dvd player and a sofa bed for 2 are available for your convenience in the living area .
The wooden ceiling in the master bedroom a feature of traditional architecture- gives a unique sense of coziness and in the room and an armchair bed is again available to accommodate on more guest. The bathroom, with a hydromassage column and a hair dryer, is spacious and functional.
Built on two levels on an area of 70 sqm, the third maisonette can accommodate 2 to 4 people on the ground floor where there’s a modern-styled living area, with the fireplace standing out. The leather sofa bed for two, a television and a dvd player, create a feeling of coziness from first glance.
The kitchen is fully equipped with a small electrical oven, a fridge, a coffee maker, a toaster, a water boiler and dinnerware for 6 while the modern dining table is there to comfortably accommodate 6 people.
The stunning feature in this maisonette is, undoubtedly, the canopy bed in the master bedroom.
Last but not least, the comfortable bathroom is where one can enjoy a whirlpool bath.
Α pleasurable ambiance for real relaxation- an ideal option for all four seasons.
The building frame is built from concrete: A 45 cm grey- black stone.has been used for the exterior walls, the interior has been insulated and white-washed and the red-tiled roof has four different slopes.
Natural colored oak wood has been used in the bedroom floors and tiles for the remaining area. The staircase leading to each floor is also wooden as are all bedroom ceilings.
The exterior floor is stone-paved while the staircase leading to the building is made of patinated marble.
Features
- Parking
- Garden
- Storehouse
- Fireplace
- Heating
- Furnished
- Mountain view
- Electricity supply
- Nearby village
- Olive trees
- Quiet place
- Terrace
- Water supply
Location
Need More Details?
Similar Properties
 For Sale
For Sale
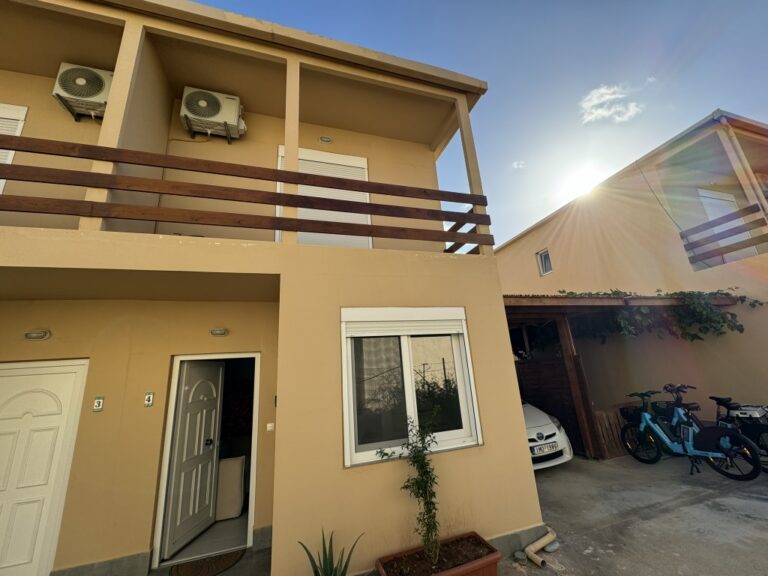 For Sale
For Sale
Code: OH347
A SEMI-DETACHED TWO-LEVEL 67 SQM HOUSE IN MALEME
215.000€
Maleme
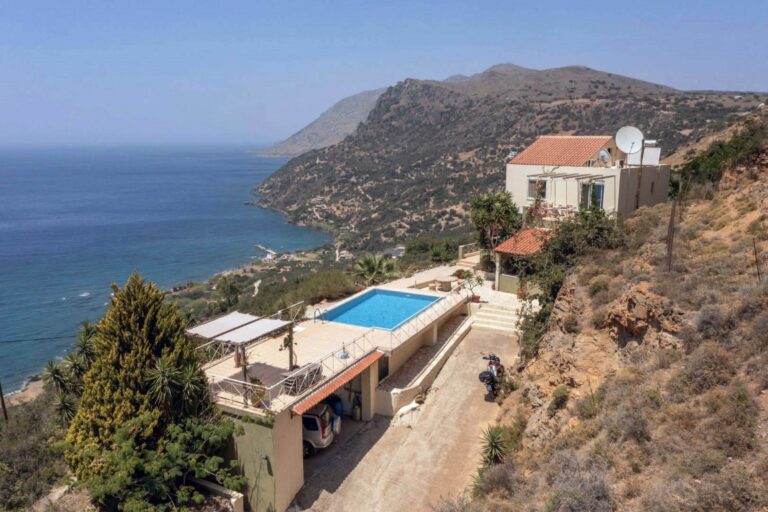 For Sale
For Sale
Code: OHYC338
A VILLA PERCHED ON THE SEAFRONT HILLSIDE OF RAVDOUCHA
680.000€
Ravdouchas
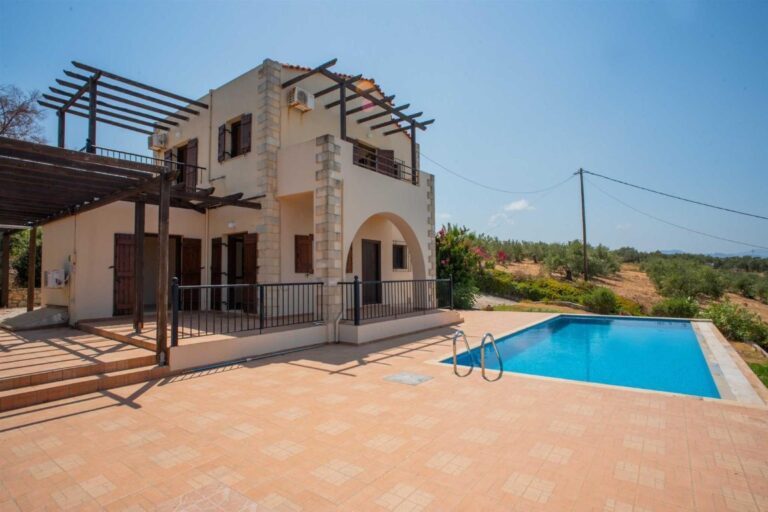 For Sale
For Sale
Code: OHYC318
OUTSTANDING SPACIOUS SEA VIEW VILLA IN VOUVES
360.000€
Vouves

COMPLEX OF MOUNTAIN VILLAS IN ZOURVA
Property Code: CEOHKA290
5
Bedrooms
5
Bathrooms
245
House(m2)
650.000
Price(€)
About this property
In the hinterland of Crete, 24 km away from the town of Chania, southbound deep in the scenic Keritis valley and 570m high at the foot of the White Mountains, lies a small village named Zourva. Setting off from Apirathes Houses in Zourva, you can begin your excursions around the area and get to know the wild beauty of the cretan land or just relax and enjoy the view and nature, in the comfort of our luxurious villas that blend in perfect harmony with the architectural style and the surroundings.
The complex consists of a main building which develops into three different levels.
On each level there is a maisonette.
The building complex consists of 3 maisonettes:
The largest of all three maisonettes of the traditional complex offers, in 105 sqm , a unique combination of traditional architecture and simple but comfortable luxury.
With 2 bedrooms and 2 bathrooms available, together with a spacious living area and a fully-equipped open kitchen, it offers guests the perfect base for unforgettable outings in the heart of authentic Cretan nature. The kitchen comprises a fridge, an electric cooker and oven, a toaster, a water boiler, a coffee maker, dinnerware – glassware and a modern dining table for 8 people .
On the ground floor, a stone-built fireplace adds to the relaxing atmosphere and the welcoming leather sofa and armchair invites you to chill out by reading a book, watching a DVD or listening to music. On the same level, there’s another bedroom with two twin beds, an armchair bed and a bathroom with a bathtub.
The elegant wooden staircase leads to the upper floor, where there is the master bedroom with a double bed and a bathroom with a bathtub.
In the premises there’s a small yard, a wood-burning oven and a BBQ.
The mesmerizing view of the large veranda will undoubtedly help you experience the serenity and magnificence of the Cretan mountain scenery.
The second maisonette provides comfort and luxury on 2 levels in a total area of 70m2. The elegant and modern space makes a stay for 2 to 5 people a real pleasure.
The fully-equipped kitchen, the dining table for 4 people and the comfortable living room in the open area gives every corner its special role.
A fire -stove,a television,and a dvd player and a sofa bed for 2 are available for your convenience in the living area .
The wooden ceiling in the master bedroom a feature of traditional architecture- gives a unique sense of coziness and in the room and an armchair bed is again available to accommodate on more guest. The bathroom, with a hydromassage column and a hair dryer, is spacious and functional.
Built on two levels on an area of 70 sqm, the third maisonette can accommodate 2 to 4 people on the ground floor where there’s a modern-styled living area, with the fireplace standing out. The leather sofa bed for two, a television and a dvd player, create a feeling of coziness from first glance.
The kitchen is fully equipped with a small electrical oven, a fridge, a coffee maker, a toaster, a water boiler and dinnerware for 6 while the modern dining table is there to comfortably accommodate 6 people.
The stunning feature in this maisonette is, undoubtedly, the canopy bed in the master bedroom.
Last but not least, the comfortable bathroom is where one can enjoy a whirlpool bath.
Α pleasurable ambiance for real relaxation- an ideal option for all four seasons.
The building frame is built from concrete: A 45 cm grey- black stone.has been used for the exterior walls, the interior has been insulated and white-washed and the red-tiled roof has four different slopes.
Natural colored oak wood has been used in the bedroom floors and tiles for the remaining area. The staircase leading to each floor is also wooden as are all bedroom ceilings.
The exterior floor is stone-paved while the staircase leading to the building is made of patinated marble.
Features
- Parking
- Garden
- Storehouse
- Fireplace
- Heating
- Furnished
- Mountain view
- Electricity supply
- Nearby village
- Olive trees
- Quiet place
- Terrace
- Water supply
